11759 S 125 Street, Papillion, NE 68046
Local realty services provided by:Better Homes and Gardens Real Estate The Good Life Group
11759 S 125 Street,Papillion, NE 68046
$425,000
- 4 Beds
- 3 Baths
- 3,074 sq. ft.
- Townhouse
- Active
Listed by: jordan schneider, oksana d. malofiy
Office: keller williams lincoln
MLS#:22531715
Source:NE_OABR
Price summary
- Price:$425,000
- Price per sq. ft.:$138.26
- Monthly HOA dues:$200
About this home
Experience refined living in Ashbury Hills! These stunning townhomes offer over 3,000 sq. ft. of modern living space! Enjoy an open-concept layout with a chef-inspired kitchen featuring quartz countertops, a center island, and a large walk-in pantry with custom shelving. High-end finishes throughout, including LVT flooring, quartz in all baths, and plush carpet in bedrooms. The primary suite includes a double vanity and custom walk-in closet. Main-floor laundry, full sod, and sprinklers included. Get in early and customize this home to YOU with flooring, cabinet, carpet, paint options available and more! Community amenities include a clubhouse, pool, and pickleball courts. HOA covers snow removal, lawn care, trash, and fiber internet—everything you need for easy, maintenance-free living in a growing neighborhood!
Contact an agent
Home facts
- Year built:2026
- Listing ID #:22531715
- Added:1 day(s) ago
- Updated:November 05, 2025 at 03:33 PM
Rooms and interior
- Bedrooms:4
- Total bathrooms:3
- Full bathrooms:3
- Living area:3,074 sq. ft.
Heating and cooling
- Cooling:Central Air
- Heating:Electric, Forced Air
Structure and exterior
- Roof:Composition
- Year built:2026
- Building area:3,074 sq. ft.
- Lot area:0.1 Acres
Schools
- High school:Papillion-La Vista South
- Middle school:Liberty
- Elementary school:Ashbury
Utilities
- Water:Public
- Sewer:Public Sewer
Finances and disclosures
- Price:$425,000
- Price per sq. ft.:$138.26
- Tax amount:$243 (2024)
New listings near 11759 S 125 Street
- New
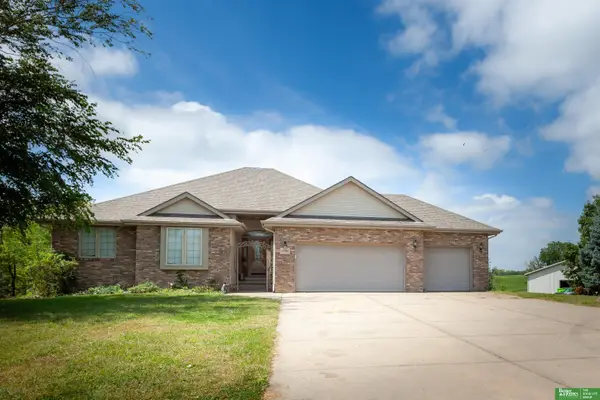 Listed by BHGRE$690,500Active3 beds 4 baths1,853 sq. ft.
Listed by BHGRE$690,500Active3 beds 4 baths1,853 sq. ft.15560 S 79 Circle, Papillion, NE 68046
MLS# 22531979Listed by: BETTER HOMES AND GARDENS R.E. - New
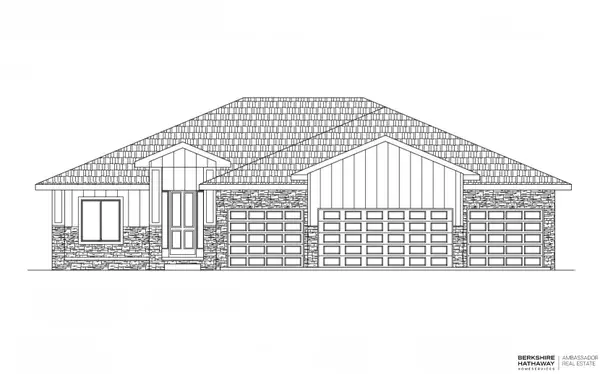 $684,000Active6 beds 3 baths3,442 sq. ft.
$684,000Active6 beds 3 baths3,442 sq. ft.11002 S 101st Street, Papillion, NE 68046
MLS# 22531907Listed by: BHHS AMBASSADOR REAL ESTATE - New
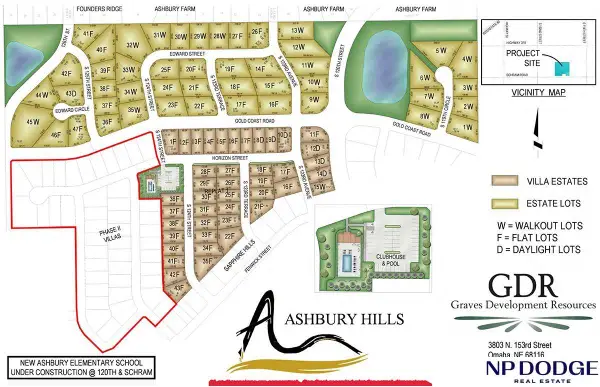 $45,000Active0 Acres
$45,000Active0 Acres11734 S 125th Street, Papillion, NE 68046
MLS# 22531908Listed by: NP DODGE RE SALES INC SARPY - New
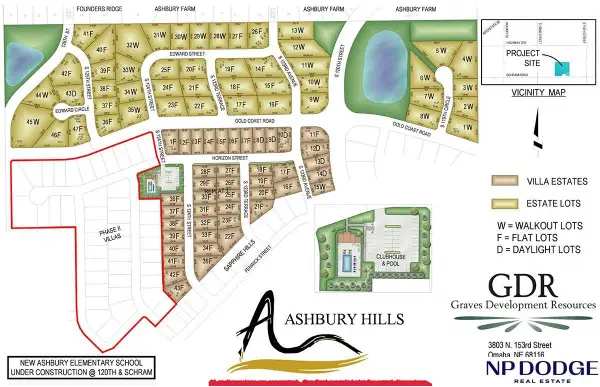 $73,950Active0 Acres
$73,950Active0 AcresLot 235 Horizion Circle, Papillion, NE 68046
MLS# 22531911Listed by: NP DODGE RE SALES INC SARPY - New
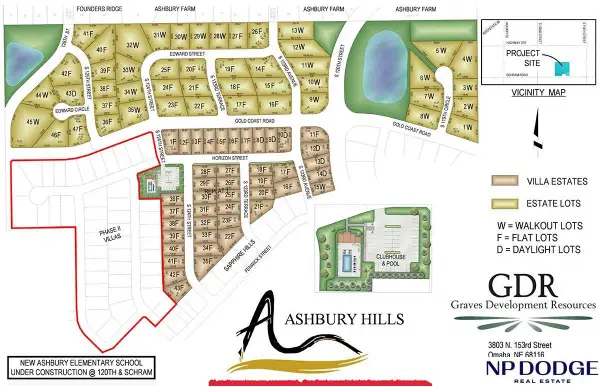 $45,000Active0 Acres
$45,000Active0 Acres11732 S 125th Street, Papillion, NE 68046
MLS# 22531912Listed by: NP DODGE RE SALES INC SARPY - New
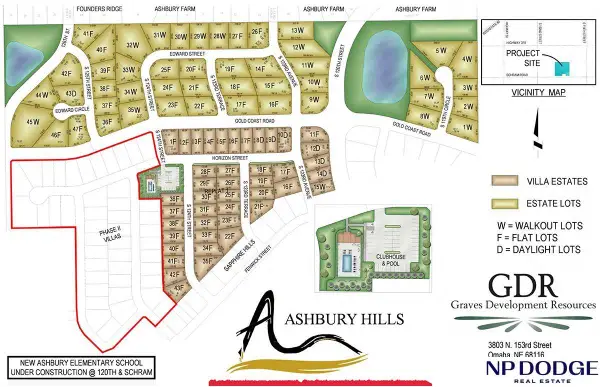 $45,000Active0 Acres
$45,000Active0 Acres11730 S 125th Street, Papillion, NE 68046
MLS# 22531913Listed by: NP DODGE RE SALES INC SARPY - New
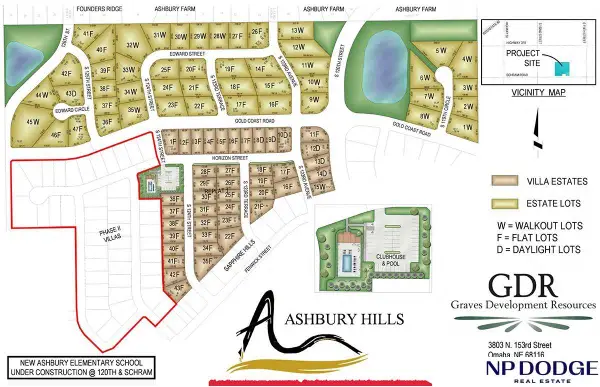 $73,950Active0 Acres
$73,950Active0 Acres12511 Horizion Circle, Papillion, NE 68046
MLS# 22531914Listed by: NP DODGE RE SALES INC SARPY - New
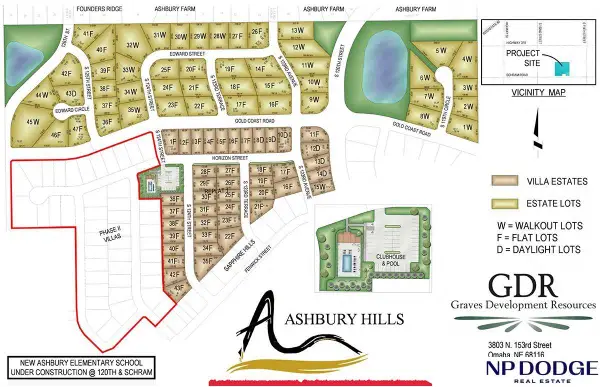 $73,950Active0 Acres
$73,950Active0 Acres12515 Horizion Circle, Papillion, NE 68046
MLS# 22531915Listed by: NP DODGE RE SALES INC SARPY - New
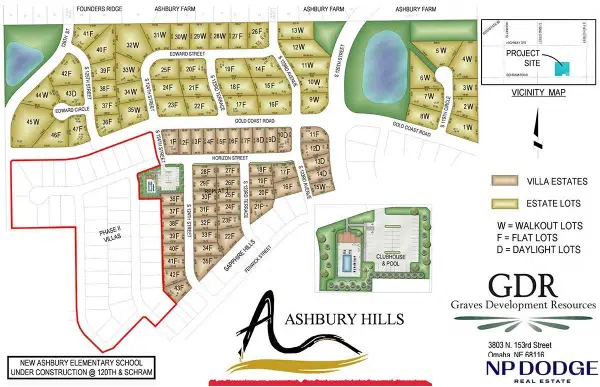 $73,950Active0 Acres
$73,950Active0 Acres12512 Horizion Circle, Papillion, NE 68046
MLS# 22531917Listed by: NP DODGE RE SALES INC SARPY - New
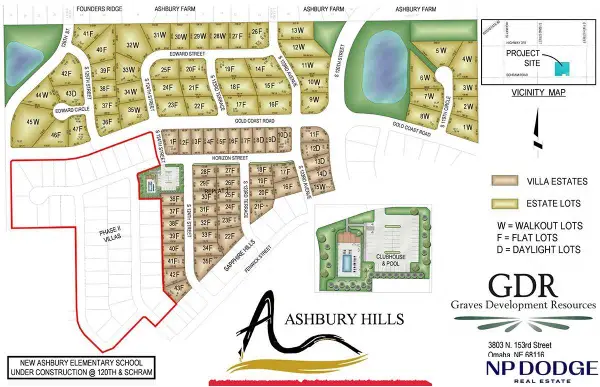 $73,950Active0 Acres
$73,950Active0 Acres12508 Horizion Circle, Papillion, NE 68046
MLS# 22531918Listed by: NP DODGE RE SALES INC SARPY
