11851 S 115th Street, Papillion, NE 68046
Local realty services provided by:Better Homes and Gardens Real Estate The Good Life Group
11851 S 115th Street,Papillion, NE 68046
$369,990
- 4 Beds
- 3 Baths
- 2,053 sq. ft.
- Single family
- Pending
Listed by: timothy martin
Office: drh realty nebraska llc.
MLS#:22509831
Source:NE_OABR
Price summary
- Price:$369,990
- Price per sq. ft.:$180.22
- Monthly HOA dues:$58.33
About this home
Contract Pending MOVE-IN READY! D.R. Horton, America’s Builder, presents the Bellhaven on a corner lot. This beautiful open concept 2-story home has 4 large Bedrooms & 2.5 Bathrooms. Upon entering the Bellhaven you’ll find a spacious Study perfect for an office space. As you make your way through the Foyer, you’ll find a spacious and cozy Great Room complete with a fireplace. The Gourmet Kitchen with included Quartz countertops is perfect for entertaining with its Oversized Island overlooking the Dining and Living areas. Heading up to the second level, you’ll find the oversized Primary Bedroom featuring an ensuite bathroom and TWO large walk-in closets. The additional 3 Bedrooms, full Bathroom, and Laundry Room round out the rest of the upper level! All D.R. Horton Nebraska homes include our America’s Smart Home™ Technology. Photos may be similar but not necessarily of subject property, including interior and exterior colors, finishes and appliances.
Contact an agent
Home facts
- Year built:2025
- Listing ID #:22509831
- Added:266 day(s) ago
- Updated:January 08, 2026 at 08:34 AM
Rooms and interior
- Bedrooms:4
- Total bathrooms:3
- Full bathrooms:1
- Half bathrooms:1
- Living area:2,053 sq. ft.
Heating and cooling
- Cooling:Central Air
- Heating:Forced Air
Structure and exterior
- Year built:2025
- Building area:2,053 sq. ft.
- Lot area:0.19 Acres
Schools
- High school:Papillion-La Vista South
- Middle school:Liberty
- Elementary school:Ashbury
Utilities
- Water:Public
- Sewer:Public Sewer
Finances and disclosures
- Price:$369,990
- Price per sq. ft.:$180.22
New listings near 11851 S 115th Street
- New
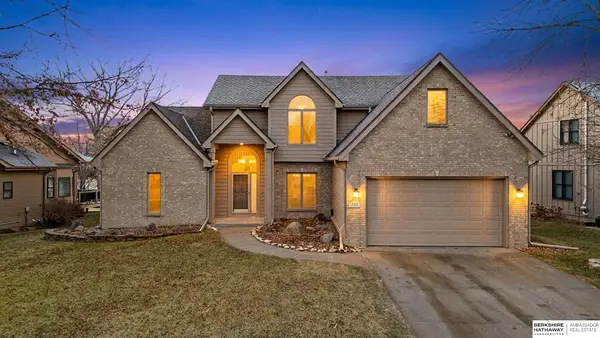 $550,000Active3 beds 3 baths2,972 sq. ft.
$550,000Active3 beds 3 baths2,972 sq. ft.1226 Cork Drive, Papillion, NE 68046
MLS# 22600747Listed by: BHHS AMBASSADOR REAL ESTATE 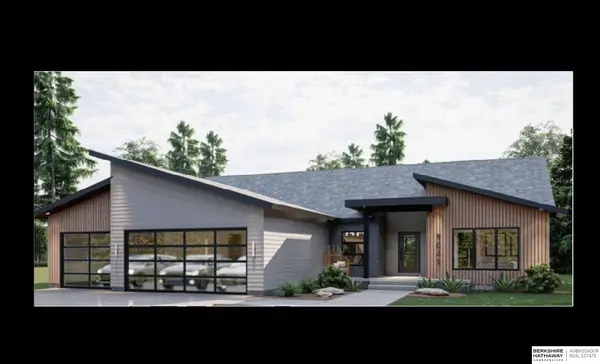 $803,856Pending4 beds 3 baths3,500 sq. ft.
$803,856Pending4 beds 3 baths3,500 sq. ft.10462 S 118th Street, Papillion, NE 68046
MLS# 22600656Listed by: BHHS AMBASSADOR REAL ESTATE- New
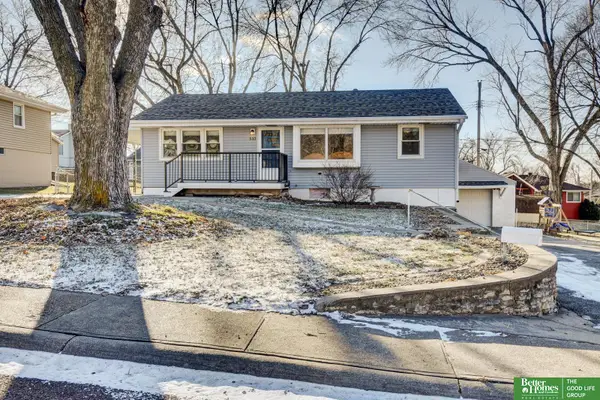 Listed by BHGRE$235,000Active3 beds 2 baths1,556 sq. ft.
Listed by BHGRE$235,000Active3 beds 2 baths1,556 sq. ft.533 Bonnie Avenue, Papillion, NE 68046
MLS# 22600605Listed by: BETTER HOMES AND GARDENS R.E. - New
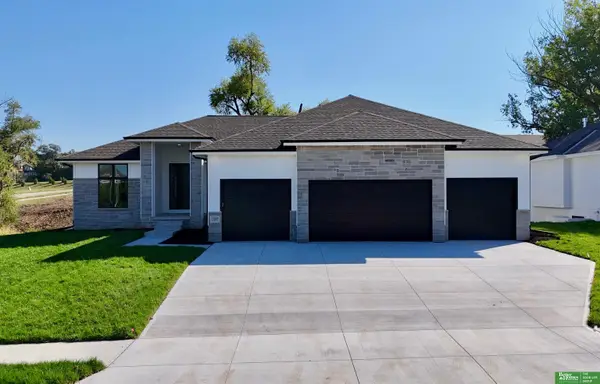 Listed by BHGRE$659,900Active6 beds 3 baths3,774 sq. ft.
Listed by BHGRE$659,900Active6 beds 3 baths3,774 sq. ft.11007 S 98th Street, Papillion, NE 68046
MLS# 22600490Listed by: BETTER HOMES AND GARDENS R.E. - Open Sun, 12:30 to 2pmNew
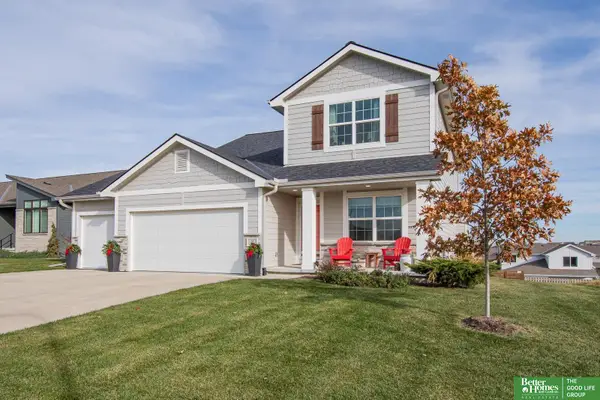 Listed by BHGRE$515,000Active4 beds 3 baths3,374 sq. ft.
Listed by BHGRE$515,000Active4 beds 3 baths3,374 sq. ft.11961 S 113 Avenue, Papillion, NE 68046
MLS# 22600495Listed by: BETTER HOMES AND GARDENS R.E. - New
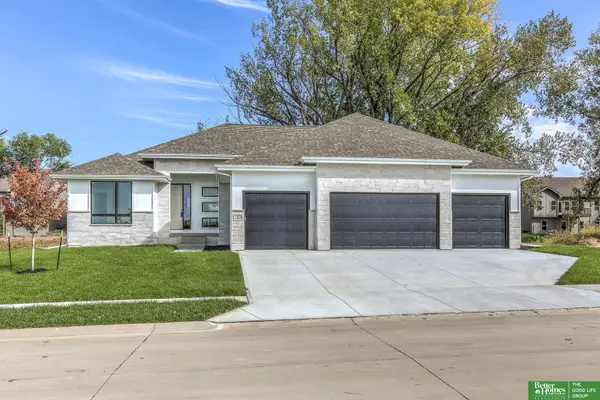 Listed by BHGRE$699,900Active6 beds 3 baths3,907 sq. ft.
Listed by BHGRE$699,900Active6 beds 3 baths3,907 sq. ft.11011 S 98th Street, Papillion, NE 68046
MLS# 22600477Listed by: BETTER HOMES AND GARDENS R.E. - New
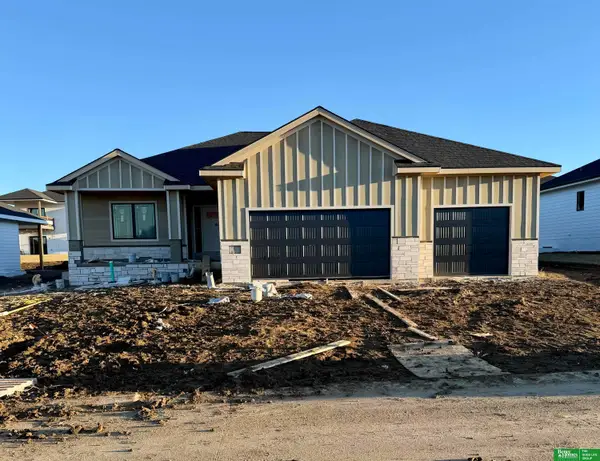 Listed by BHGRE$559,900Active5 beds 3 baths3,385 sq. ft.
Listed by BHGRE$559,900Active5 beds 3 baths3,385 sq. ft.12379 Lake Vista Drive, Papillion, NE 68046
MLS# 22600479Listed by: BETTER HOMES AND GARDENS R.E. - New
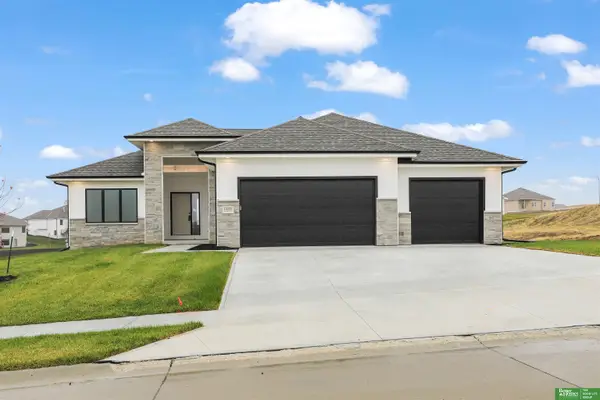 Listed by BHGRE$629,900Active5 beds 3 baths3,371 sq. ft.
Listed by BHGRE$629,900Active5 beds 3 baths3,371 sq. ft.10023 Prospect Street, Papillion, NE 68046
MLS# 22600481Listed by: BETTER HOMES AND GARDENS R.E. - New
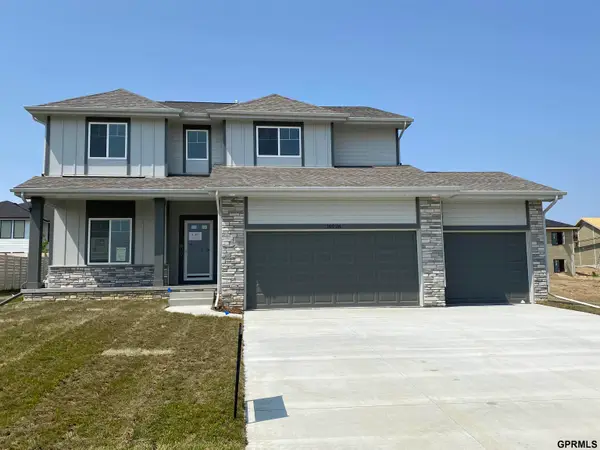 $535,000Active4 beds 3 baths2,600 sq. ft.
$535,000Active4 beds 3 baths2,600 sq. ft.10926 Hardwood Drive, Papillion, NE 68046
MLS# 22600378Listed by: REGENCY HOMES - New
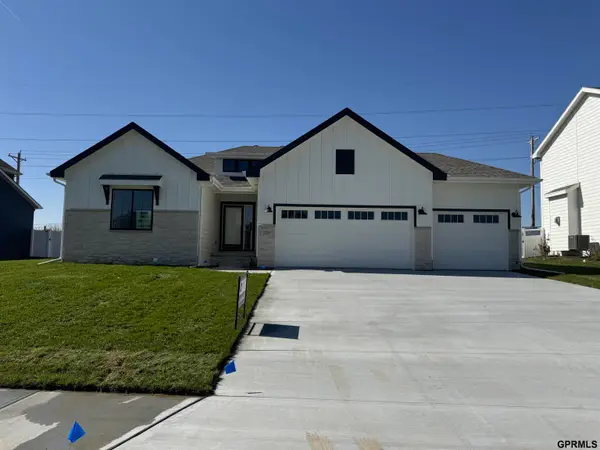 $479,900Active3 beds 2 baths1,698 sq. ft.
$479,900Active3 beds 2 baths1,698 sq. ft.12006 S 113 Avenue Circle, Papillion, NE 68046
MLS# 22600387Listed by: REGENCY HOMES
