11922 51st Street, Papillion, NE 68133
Local realty services provided by:Better Homes and Gardens Real Estate The Good Life Group
11922 51st Street,Papillion, NE 68133
$399,900
- 4 Beds
- 3 Baths
- 2,553 sq. ft.
- Single family
- Pending
Listed by: lavinia harris
Office: nebraska realty
MLS#:22532444
Source:NE_OABR
Price summary
- Price:$399,900
- Price per sq. ft.:$156.64
About this home
Welcome to Lakewood Villages! This spacious 2-story home offers comfortable living and entertaining. The main floor features high ceilings, a formal dining room, sitting room, cozy living room with fireplace, kitchen with ample cabinets, dinette, powder room, and laundry. Upstairs, the primary suite includes a bonus sitting area/office, private bath, and walk-in closet, plus 3 additional bedrooms and a second full bathroom. Enjoy a deck overlooking a flat, oversized lot. The oversized 3-car tandem garage and unfinished basement provide room to grow. Within walking distance to the elementary school, parks, and trails, with easy access to shopping, dining, and Offutt AFB. Newer HVAC (2024) and dishwasher. Move-in ready!
Contact an agent
Home facts
- Year built:2004
- Listing ID #:22532444
- Added:37 day(s) ago
- Updated:December 17, 2025 at 10:50 AM
Rooms and interior
- Bedrooms:4
- Total bathrooms:3
- Full bathrooms:2
- Half bathrooms:1
- Living area:2,553 sq. ft.
Heating and cooling
- Cooling:Central Air
- Heating:Forced Air
Structure and exterior
- Year built:2004
- Building area:2,553 sq. ft.
- Lot area:0.26 Acres
Schools
- High school:Bellevue West
- Middle school:Lewis and Clark
- Elementary school:Bellevue Elementary
Utilities
- Water:Public
- Sewer:Public Sewer
Finances and disclosures
- Price:$399,900
- Price per sq. ft.:$156.64
- Tax amount:$6,359 (2024)
New listings near 11922 51st Street
- New
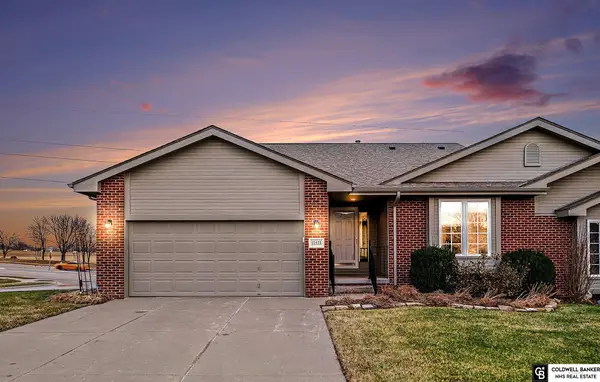 $300,000Active2 beds 2 baths1,358 sq. ft.
$300,000Active2 beds 2 baths1,358 sq. ft.11533 Lakeview Drive, Papillion, NE 68046
MLS# 22535141Listed by: COLDWELL BANKER NHS RE 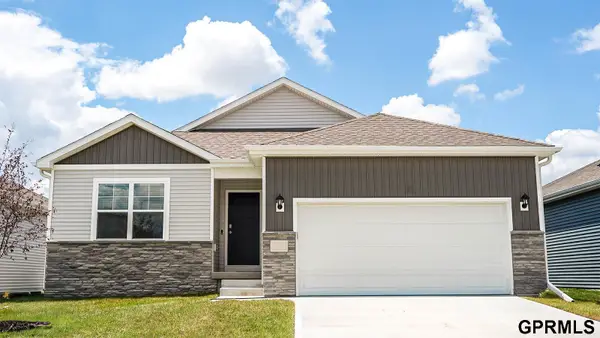 $359,990Pending3 beds 3 baths1,498 sq. ft.
$359,990Pending3 beds 3 baths1,498 sq. ft.12921 S 65th Street, Papillion, NE 68157
MLS# 22535052Listed by: DRH REALTY NEBRASKA LLC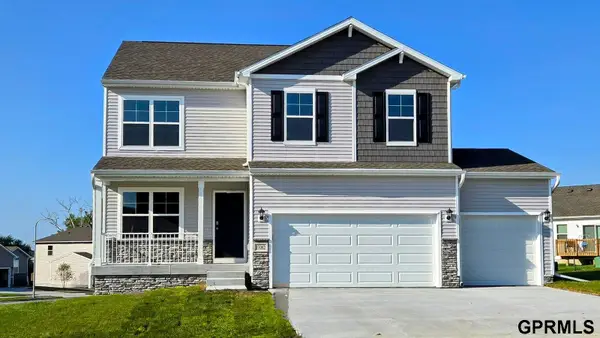 $439,990Pending5 beds 4 baths2,556 sq. ft.
$439,990Pending5 beds 4 baths2,556 sq. ft.12906 S 65th Street, Papillion, NE 68157
MLS# 22535053Listed by: DRH REALTY NEBRASKA LLC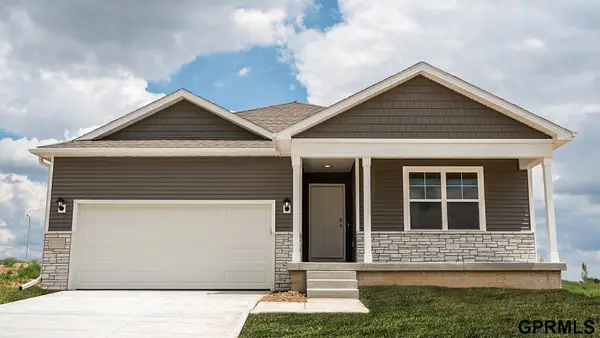 $409,990Pending4 beds 3 baths2,511 sq. ft.
$409,990Pending4 beds 3 baths2,511 sq. ft.13010 S 66th Avenue, Papillion, NE 68157
MLS# 22535054Listed by: DRH REALTY NEBRASKA LLC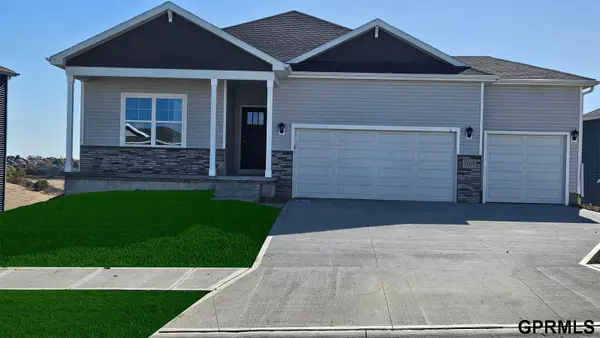 $436,990Pending4 beds 3 baths2,511 sq. ft.
$436,990Pending4 beds 3 baths2,511 sq. ft.9111 Alexandra Road, Papillion, NE 68157
MLS# 22535055Listed by: DRH REALTY NEBRASKA LLC- New
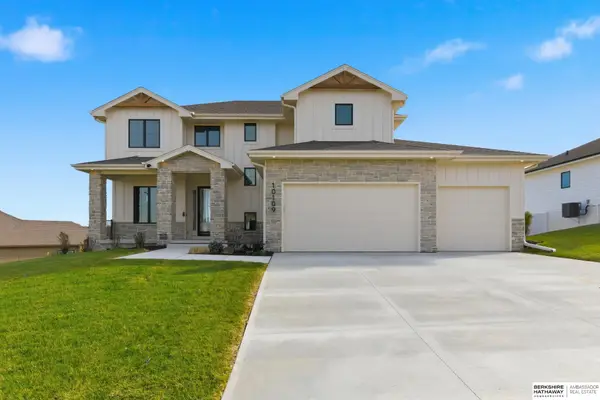 $838,500Active5 beds 5 baths4,143 sq. ft.
$838,500Active5 beds 5 baths4,143 sq. ft.12610 S 79th Street, Papillion, NE 68046
MLS# 22535020Listed by: BHHS AMBASSADOR REAL ESTATE - New
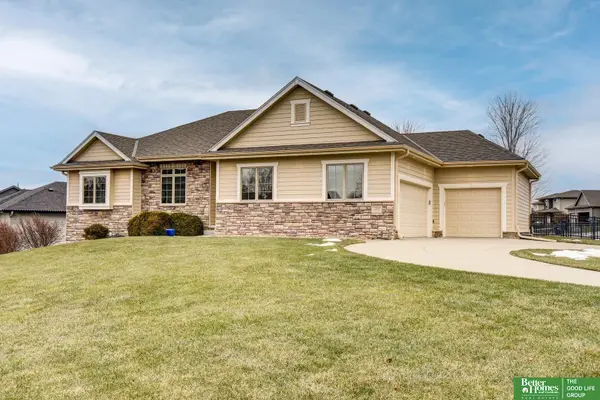 Listed by BHGRE$589,900Active5 beds 3 baths3,132 sq. ft.
Listed by BHGRE$589,900Active5 beds 3 baths3,132 sq. ft.12647 S 80 Street, Papillion, NE 68046
MLS# 22534962Listed by: BETTER HOMES AND GARDENS R.E. 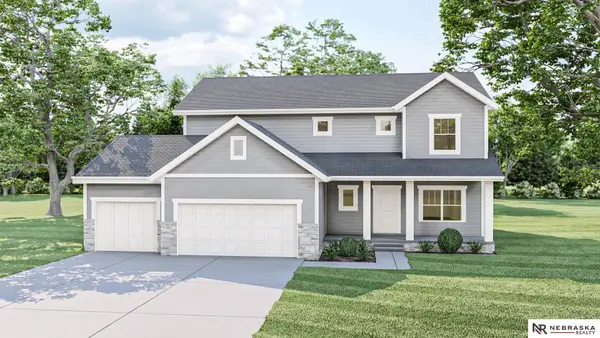 $495,650Pending5 beds 4 baths3,346 sq. ft.
$495,650Pending5 beds 4 baths3,346 sq. ft.12351 S 86th Street, Papillion, NE 68046
MLS# 22534948Listed by: NEBRASKA REALTY- New
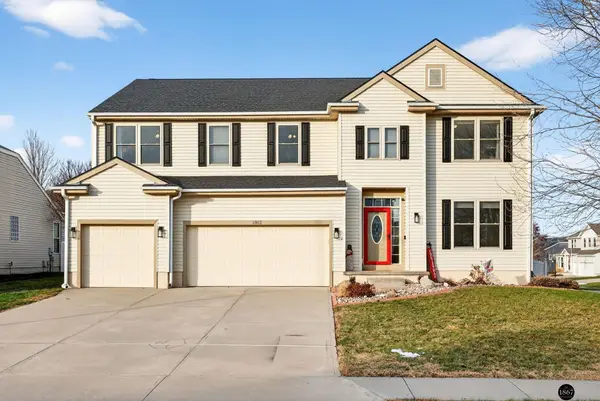 $467,000Active4 beds 3 baths3,470 sq. ft.
$467,000Active4 beds 3 baths3,470 sq. ft.1802 Fox Run Drive, Papillion, NE 68046
MLS# 22534925Listed by: THE 1867 COLLECTIVE - New
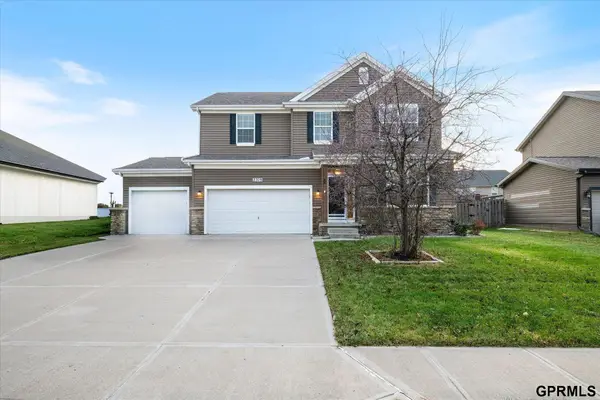 $429,900Active4 beds 4 baths2,988 sq. ft.
$429,900Active4 beds 4 baths2,988 sq. ft.2309 Alexandria Road, Papillion, NE 68133
MLS# 22534918Listed by: HEARTLAND PROPERTIES INC
