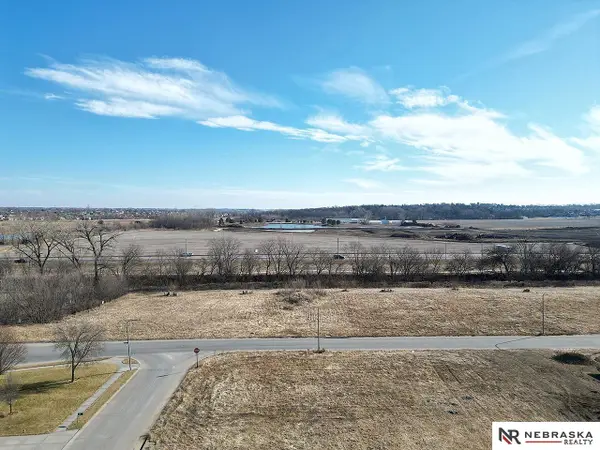11923 S 52nd Street, Papillion, NE 68133
Local realty services provided by:Better Homes and Gardens Real Estate The Good Life Group
11923 S 52nd Street,Papillion, NE 68133
$425,000
- 4 Beds
- 4 Baths
- 3,352 sq. ft.
- Single family
- Active
Listed by: alison burns
Office: re/max results
MLS#:22326928
Source:NE_OABR
Price summary
- Price:$425,000
- Price per sq. ft.:$126.79
About this home
There is a reason why people LOVE Lakewood Villages…this fabulous neighborhood is the perfect location: close to shopping, dining, Offutt, the interstate…yet you drive through the streets and feel like you’re in a serene, lake community. Perfection! The house? Absolutely lovely! Hardwood flooring throughout, wood-wrapped Pella windows, including a beautiful Bay window in the family room. Double-sided fireplace leaves you surrounded with cozy, “I never want to leave my home” vibes. Solid surface counters, stainless appliances and main floor laundry. 4 beds on 2nd lvl including a primary suite w/ walk/in closet, huge bath w/ whirlpool tub and separate shower. Enjoy your bright and spacious, walk/out basement with LVP flooring and room for all.the.fun. Want a pool table? You’ve got space! Movie buff? Built-in entertainment area is ready for you! Tons of storage space with shelving! Large, flat yard w/fruit trees, garden beds, and space for all the sports! This is the one!!!
Contact an agent
Home facts
- Year built:2007
- Listing ID #:22326928
- Added:817 day(s) ago
- Updated:December 09, 2023 at 01:18 AM
Rooms and interior
- Bedrooms:4
- Total bathrooms:4
- Full bathrooms:3
- Half bathrooms:1
- Living area:3,352 sq. ft.
Heating and cooling
- Cooling:Central Air
- Heating:Forced Air, Gas
Structure and exterior
- Year built:2007
- Building area:3,352 sq. ft.
- Lot area:0.26 Acres
Schools
- High school:Bellevue West
- Middle school:Lewis and Clark
- Elementary school:Bellevue Elementary
Utilities
- Water:Public
- Sewer:Public Sewer
Finances and disclosures
- Price:$425,000
- Price per sq. ft.:$126.79
New listings near 11923 S 52nd Street
- New
 $48,000Active0 Acres
$48,000Active0 Acres1107 Patricia Drive, Papillion, NE 68046
MLS# 22603923Listed by: NEBRASKA REALTY - New
 $48,000Active0 Acres
$48,000Active0 Acres1103 Patricia Drive, Papillion, NE 68046
MLS# 22603868Listed by: NEBRASKA REALTY - Open Sat, 11am to 1pmNew
 Listed by BHGRE$350,000Active3 beds 3 baths2,241 sq. ft.
Listed by BHGRE$350,000Active3 beds 3 baths2,241 sq. ft.902 Iron Road, Papillion, NE 68046
MLS# 22603869Listed by: BETTER HOMES AND GARDENS R.E. - New
 $48,000Active0 Acres
$48,000Active0 Acres1001 Patricia Drive, Papillion, NE 68046
MLS# 22603850Listed by: NEBRASKA REALTY - New
 $48,000Active0 Acres
$48,000Active0 Acres1003 Patricia Drive, Papillion, NE 68046
MLS# 22603852Listed by: NEBRASKA REALTY - New
 $48,000Active0 Acres
$48,000Active0 Acres1005 Patricia Drive, Papillion, NE 68046
MLS# 22603853Listed by: NEBRASKA REALTY - New
 $48,000Active0 Acres
$48,000Active0 Acres1007 Patricia Drive, Papillion, NE 68046
MLS# 22603854Listed by: NEBRASKA REALTY - New
 $48,000Active0 Acres
$48,000Active0 Acres1009 Patricia Drive, Papillion, NE 68046
MLS# 22603855Listed by: NEBRASKA REALTY - New
 $48,000Active0 Acres
$48,000Active0 Acres1011 Patricia Drive, Papillion, NE 68046
MLS# 22603856Listed by: NEBRASKA REALTY - New
 $539,000Active3 beds 3 baths2,972 sq. ft.
$539,000Active3 beds 3 baths2,972 sq. ft.1226 Cork Drive, Papillion, NE 68046
MLS# 22603857Listed by: BHHS AMBASSADOR REAL ESTATE

