12120 Carpenter Street, Papillion, NE 68046
Local realty services provided by:Better Homes and Gardens Real Estate The Good Life Group
12120 Carpenter Street,Papillion, NE 68046
$945,000
- 4 Beds
- 4 Baths
- 3,302 sq. ft.
- Single family
- Active
Listed by: kim hoffart, cathy m blackman
Office: bhhs ambassador real estate
MLS#:22322100
Source:NE_OABR
Price summary
- Price:$945,000
- Price per sq. ft.:$286.19
- Monthly HOA dues:$33.33
About this home
This stately 2-story home boasts 4 bedrooms, 4 bathrooms, and a heated 3-car side load garage. The chefs kitchen is perfect for entertaining guests, and there's even a 2nd kitchen in the spacious pantry. The formal dining room includes a butlers area and the large living room off the kitchen features beautiful bookcases. You'll love the convenience of the main floor office, ideal for working from home. The mud room off the garage and the laundry room on the second floor add to the functional layout of the home. The amazing primary suite includes tons of built-ins and an abundance of natural light. The home is situated on a large lot that backs to a walking trail, providing privacy and a peaceful setting without any backyard neighbors. Built by Lind Custom Homes and completion to be approx mid Dec 2023.
Contact an agent
Home facts
- Year built:2023
- Listing ID #:22322100
- Added:818 day(s) ago
- Updated:January 24, 2024 at 03:22 PM
Rooms and interior
- Bedrooms:4
- Total bathrooms:4
- Living area:3,302 sq. ft.
Heating and cooling
- Cooling:Central Air
- Heating:Forced Air, Gas
Structure and exterior
- Roof:Composition
- Year built:2023
- Building area:3,302 sq. ft.
- Lot area:0.31 Acres
Schools
- High school:Papillion-La Vista South
- Middle school:Liberty
- Elementary school:Ashbury
Utilities
- Water:Public
- Sewer:Public Sewer
Finances and disclosures
- Price:$945,000
- Price per sq. ft.:$286.19
New listings near 12120 Carpenter Street
- New
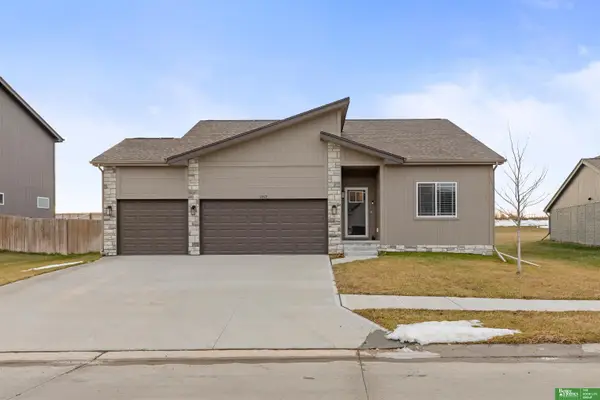 Listed by BHGRE$417,500Active4 beds 3 baths2,661 sq. ft.
Listed by BHGRE$417,500Active4 beds 3 baths2,661 sq. ft.13512 S 55 Street, Papillion, NE 68133
MLS# 22535188Listed by: BETTER HOMES AND GARDENS R.E. - New
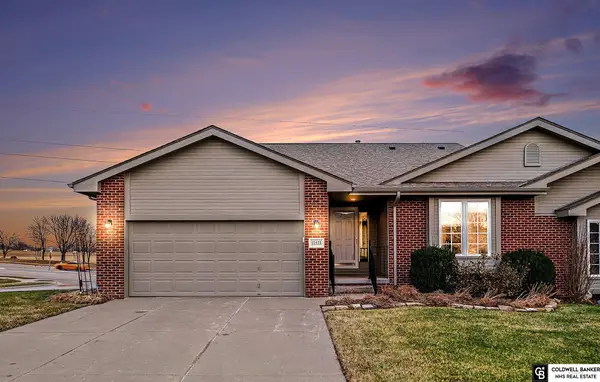 $300,000Active2 beds 2 baths1,358 sq. ft.
$300,000Active2 beds 2 baths1,358 sq. ft.11533 Lakeview Drive, Papillion, NE 68046
MLS# 22535141Listed by: COLDWELL BANKER NHS RE 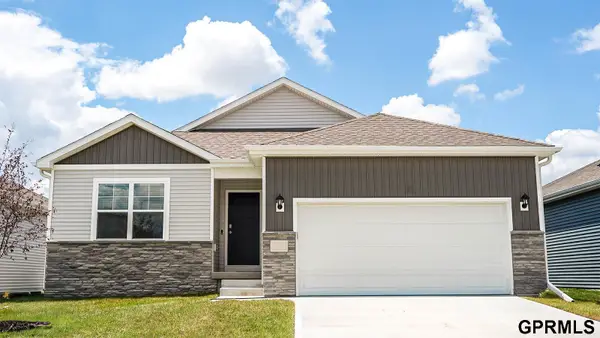 $359,990Pending3 beds 3 baths1,498 sq. ft.
$359,990Pending3 beds 3 baths1,498 sq. ft.12921 S 65th Street, Papillion, NE 68157
MLS# 22535052Listed by: DRH REALTY NEBRASKA LLC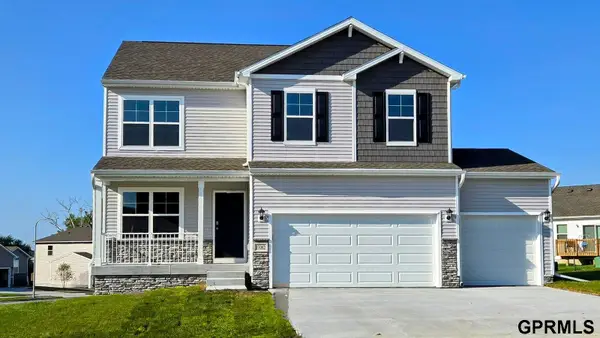 $439,990Pending5 beds 4 baths2,556 sq. ft.
$439,990Pending5 beds 4 baths2,556 sq. ft.12906 S 65th Street, Papillion, NE 68157
MLS# 22535053Listed by: DRH REALTY NEBRASKA LLC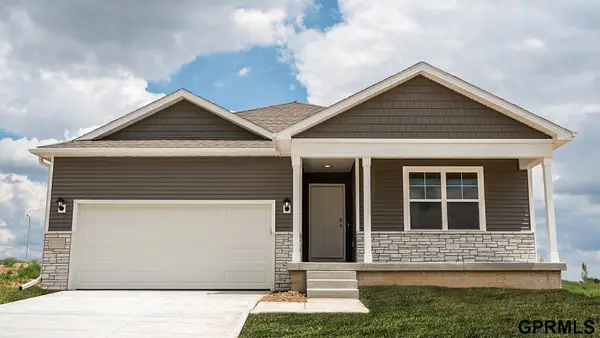 $409,990Pending4 beds 3 baths2,511 sq. ft.
$409,990Pending4 beds 3 baths2,511 sq. ft.13010 S 66th Avenue, Papillion, NE 68157
MLS# 22535054Listed by: DRH REALTY NEBRASKA LLC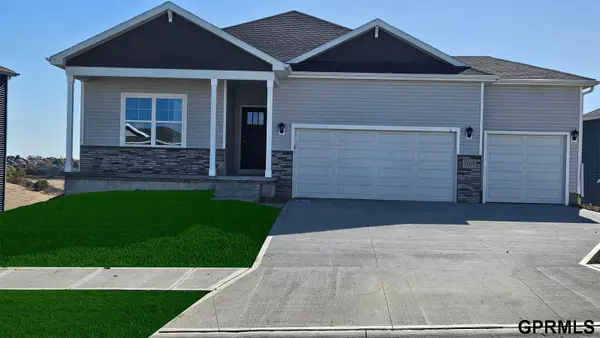 $436,990Pending4 beds 3 baths2,511 sq. ft.
$436,990Pending4 beds 3 baths2,511 sq. ft.9111 Alexandra Road, Papillion, NE 68157
MLS# 22535055Listed by: DRH REALTY NEBRASKA LLC- New
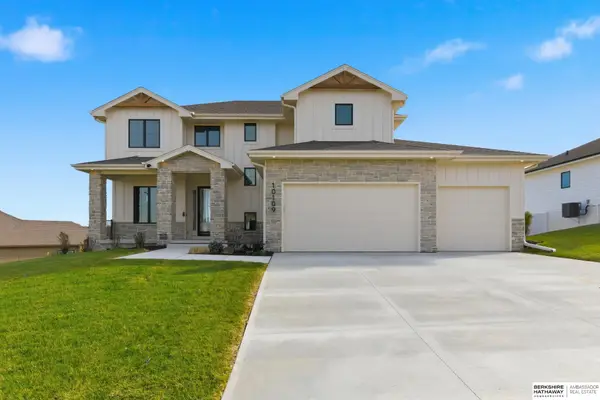 $838,500Active5 beds 5 baths4,143 sq. ft.
$838,500Active5 beds 5 baths4,143 sq. ft.12610 S 79th Street, Papillion, NE 68046
MLS# 22535020Listed by: BHHS AMBASSADOR REAL ESTATE - New
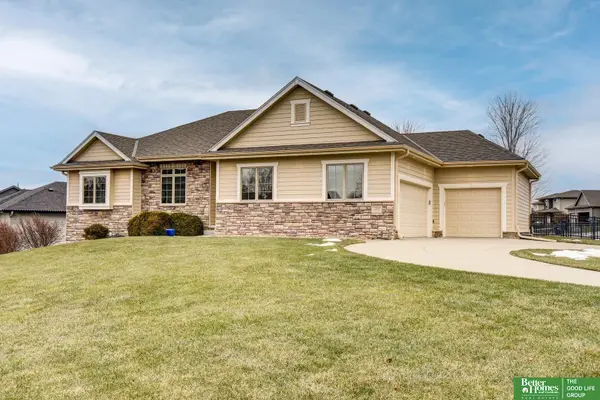 Listed by BHGRE$589,900Active5 beds 3 baths3,132 sq. ft.
Listed by BHGRE$589,900Active5 beds 3 baths3,132 sq. ft.12647 S 80 Street, Papillion, NE 68046
MLS# 22534962Listed by: BETTER HOMES AND GARDENS R.E. 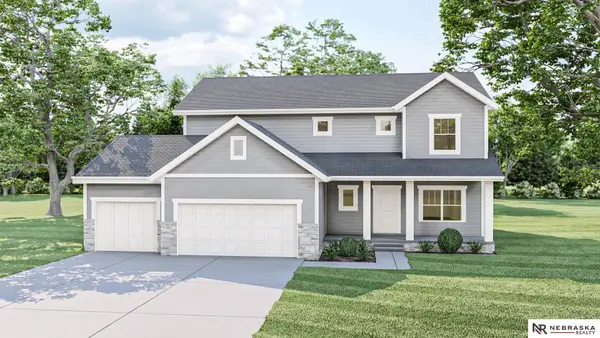 $495,650Pending5 beds 4 baths3,346 sq. ft.
$495,650Pending5 beds 4 baths3,346 sq. ft.12351 S 86th Street, Papillion, NE 68046
MLS# 22534948Listed by: NEBRASKA REALTY- New
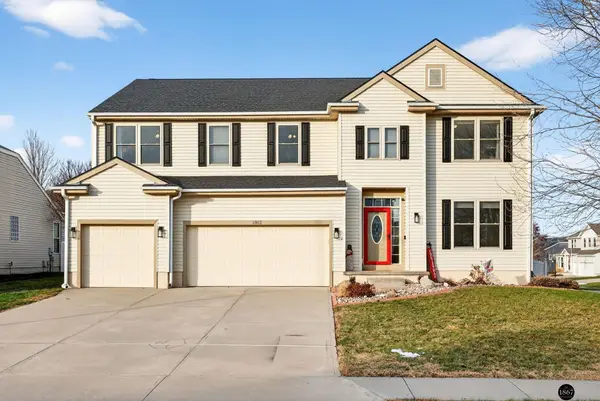 $467,000Active4 beds 3 baths3,470 sq. ft.
$467,000Active4 beds 3 baths3,470 sq. ft.1802 Fox Run Drive, Papillion, NE 68046
MLS# 22534925Listed by: THE 1867 COLLECTIVE
