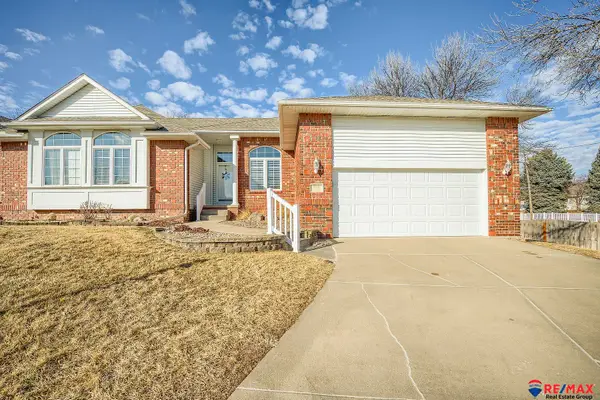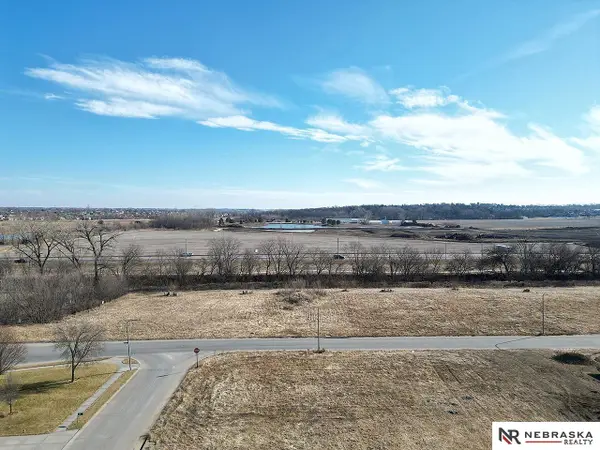12211 Slayton Street, Papillion, NE 68046
Local realty services provided by:Better Homes and Gardens Real Estate The Good Life Group
12211 Slayton Street,Papillion, NE 68046
$985,000
- 4 Beds
- 4 Baths
- 4,667 sq. ft.
- Single family
- Pending
Listed by: lance cole
Office: bhhs ambassador real estate
MLS#:22524484
Source:NE_OABR
Price summary
- Price:$985,000
- Price per sq. ft.:$211.06
- Monthly HOA dues:$41.67
About this home
Beautiful custom home packed with upgrades. This stunning home is designed for comfort, convenience, and entertainment. The master suite features a digital shower with dual shower heads and four body sprayers, plus heated tile floors for year-round luxury. The south-facing rear of the home provides abundant natural light and efficient solar heat gain in the winter, keeping energy bills low. The main level boasts hickory wood floors throughout the kitchen, dining room, and entry, creating a warm and inviting feel. Car enthusiasts and hobbyists will love the oversized garage, complete with floor drains, hot and cold soft water hook-ups, extra-tall ceilings, and wiring for both a welder and vehicle lift. This home also includes a dedicated gym, a custom bar with waterfall edge perfect for entertaining, and a pool garage for accessory storage. A rare find, this property blends modern amenities, thoughtful design, and efficient living, ready to move in and enjoy.
Contact an agent
Home facts
- Year built:2015
- Listing ID #:22524484
- Added:168 day(s) ago
- Updated:February 10, 2026 at 08:36 AM
Rooms and interior
- Bedrooms:4
- Total bathrooms:4
- Full bathrooms:3
- Half bathrooms:1
- Living area:4,667 sq. ft.
Heating and cooling
- Cooling:Central Air
- Heating:Forced Air
Structure and exterior
- Roof:Composition
- Year built:2015
- Building area:4,667 sq. ft.
- Lot area:0.41 Acres
Schools
- High school:Papillion-La Vista
- Middle school:Liberty
- Elementary school:Prairie Queen
Utilities
- Water:Public
- Sewer:Public Sewer
Finances and disclosures
- Price:$985,000
- Price per sq. ft.:$211.06
- Tax amount:$18,573 (2024)
New listings near 12211 Slayton Street
- New
 $375,000Active3 beds 3 baths2,553 sq. ft.
$375,000Active3 beds 3 baths2,553 sq. ft.724 Villa Plaza, Papillion, NE 68046
MLS# 22604071Listed by: RE/MAX REAL ESTATE GROUP OMAHA - New
 $48,000Active0 Acres
$48,000Active0 Acres1107 Patricia Drive, Papillion, NE 68046
MLS# 22603923Listed by: NEBRASKA REALTY - New
 $48,000Active0 Acres
$48,000Active0 Acres1103 Patricia Drive, Papillion, NE 68046
MLS# 22603868Listed by: NEBRASKA REALTY - Open Sat, 11am to 1pmNew
 Listed by BHGRE$350,000Active3 beds 3 baths2,241 sq. ft.
Listed by BHGRE$350,000Active3 beds 3 baths2,241 sq. ft.902 Iron Road, Papillion, NE 68046
MLS# 22603869Listed by: BETTER HOMES AND GARDENS R.E. - New
 $48,000Active0 Acres
$48,000Active0 Acres1001 Patricia Drive, Papillion, NE 68046
MLS# 22603850Listed by: NEBRASKA REALTY - New
 $48,000Active0 Acres
$48,000Active0 Acres1003 Patricia Drive, Papillion, NE 68046
MLS# 22603852Listed by: NEBRASKA REALTY - New
 $48,000Active0 Acres
$48,000Active0 Acres1005 Patricia Drive, Papillion, NE 68046
MLS# 22603853Listed by: NEBRASKA REALTY - New
 $48,000Active0 Acres
$48,000Active0 Acres1007 Patricia Drive, Papillion, NE 68046
MLS# 22603854Listed by: NEBRASKA REALTY - New
 $48,000Active0 Acres
$48,000Active0 Acres1009 Patricia Drive, Papillion, NE 68046
MLS# 22603855Listed by: NEBRASKA REALTY - New
 $48,000Active0 Acres
$48,000Active0 Acres1011 Patricia Drive, Papillion, NE 68046
MLS# 22603856Listed by: NEBRASKA REALTY

