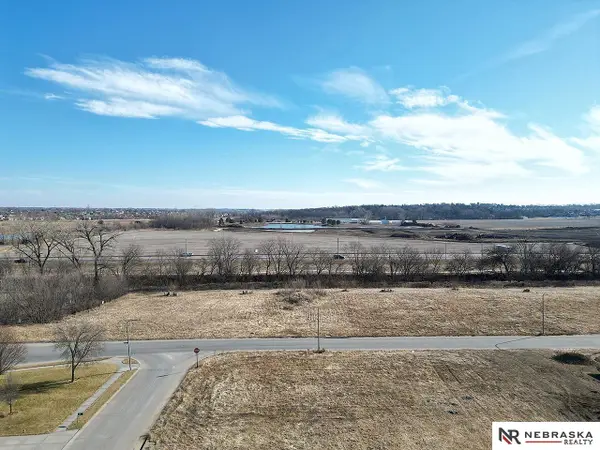12359 Elk Ridge Circle, Papillion, NE 68046
Local realty services provided by:Better Homes and Gardens Real Estate The Good Life Group
12359 Elk Ridge Circle,Papillion, NE 68046
$545,000
- 4 Beds
- 3 Baths
- 2,426 sq. ft.
- Single family
- Active
Listed by: anne torczon
Office: nebraska realty
MLS#:22601857
Source:NE_OABR
Price summary
- Price:$545,000
- Price per sq. ft.:$224.65
- Monthly HOA dues:$16.67
About this home
Introducing the stunning Haven plan by PineCrest Homes, situated in the tranquil North Shore neighborhood on a desirable cul-de-sac lot. This exquisite residence boasts 4 spacious bedrooms, 2.5 Baths, and a 3 car fully insulated garage, providing ample space for both family living and storage. As you enter, you'll be greeted by the Elegant LVP flooring that spans throughout the main level, offering both durability and style. The open-concept layout seamlessly connects the living areas, perfect for entertaining and everyday living. The heart of the home features a modern kitchen equipped with sleek stainless steel appliances and quartz countertops. The Inviting living room is highlighted by a beautiful stone fireplace and large windows, creating a cozy ambiance for gatherings or quiet evenings. Enjoy the nearby lake and walking trail or relax on the extended outdoor patio. This home is a perfect blend of luxury and functionality! Move-in Ready!
Contact an agent
Home facts
- Year built:2024
- Listing ID #:22601857
- Added:624 day(s) ago
- Updated:February 10, 2026 at 04:06 PM
Rooms and interior
- Bedrooms:4
- Total bathrooms:3
- Full bathrooms:1
- Half bathrooms:1
- Living area:2,426 sq. ft.
Heating and cooling
- Cooling:Central Air
- Heating:Forced Air
Structure and exterior
- Year built:2024
- Building area:2,426 sq. ft.
- Lot area:0.3 Acres
Schools
- High school:Papillion-La Vista
- Middle school:Liberty
- Elementary school:Prairie Queen
Utilities
- Water:Public
Finances and disclosures
- Price:$545,000
- Price per sq. ft.:$224.65
- Tax amount:$1,192 (2023)
New listings near 12359 Elk Ridge Circle
- New
 $48,000Active0 Acres
$48,000Active0 Acres1107 Patricia Drive, Papillion, NE 68046
MLS# 22603923Listed by: NEBRASKA REALTY - New
 $48,000Active0 Acres
$48,000Active0 Acres1103 Patricia Drive, Papillion, NE 68046
MLS# 22603868Listed by: NEBRASKA REALTY - Open Sat, 11am to 1pmNew
 Listed by BHGRE$350,000Active3 beds 3 baths2,241 sq. ft.
Listed by BHGRE$350,000Active3 beds 3 baths2,241 sq. ft.902 Iron Road, Papillion, NE 68046
MLS# 22603869Listed by: BETTER HOMES AND GARDENS R.E. - New
 $48,000Active0 Acres
$48,000Active0 Acres1001 Patricia Drive, Papillion, NE 68046
MLS# 22603850Listed by: NEBRASKA REALTY - New
 $48,000Active0 Acres
$48,000Active0 Acres1003 Patricia Drive, Papillion, NE 68046
MLS# 22603852Listed by: NEBRASKA REALTY - New
 $48,000Active0 Acres
$48,000Active0 Acres1005 Patricia Drive, Papillion, NE 68046
MLS# 22603853Listed by: NEBRASKA REALTY - New
 $48,000Active0 Acres
$48,000Active0 Acres1007 Patricia Drive, Papillion, NE 68046
MLS# 22603854Listed by: NEBRASKA REALTY - New
 $48,000Active0 Acres
$48,000Active0 Acres1009 Patricia Drive, Papillion, NE 68046
MLS# 22603855Listed by: NEBRASKA REALTY - New
 $48,000Active0 Acres
$48,000Active0 Acres1011 Patricia Drive, Papillion, NE 68046
MLS# 22603856Listed by: NEBRASKA REALTY - New
 $539,000Active3 beds 3 baths2,972 sq. ft.
$539,000Active3 beds 3 baths2,972 sq. ft.1226 Cork Drive, Papillion, NE 68046
MLS# 22603857Listed by: BHHS AMBASSADOR REAL ESTATE

