12384 Windsor Drive, Papillion, NE 68046
Local realty services provided by:Better Homes and Gardens Real Estate The Good Life Group
12384 Windsor Drive,Papillion, NE 68046
$569,900
- 5 Beds
- 3 Baths
- 3,385 sq. ft.
- Single family
- Pending
Listed by:
- Jamie Hilderbrand(402) 641 - 2534Better Homes and Gardens Real Estate The Good Life Group
- Nicole Hilderbrand(402) 641 - 2760Better Homes and Gardens Real Estate The Good Life Group
MLS#:22532316
Source:NE_OABR
Price summary
- Price:$569,900
- Price per sq. ft.:$168.36
- Monthly HOA dues:$70.83
About this home
Meet Macy from Hildy Homes! Macy isn’t your average girl next door. She’s fun and sweet, but has an edge to her that sets her apart. She loves entertaining and her open floor plan with a kitchen opening to the back of the house is perfect for it! Macy’s 5 bedrooms, 3 bathrooms and 3 car garage are just what you are looking for. Macy has 1,853 sq ft finished on the main level, with 1,532 sq. ft. finished in the basement which includes a large family room, wet bar, 2 bedrooms, and a 3/4 bath, everyone is sure to fall in love with her. Standard features include: Luxury vinyl plank flooring, custom cabinets, Pella windows, James Hardy cement board siding, CAT 6 ethernet, and quartz countertops. All measurements are approximate. Photos are simulated with a similar floor plan and finishes. Move in Ready.
Contact an agent
Home facts
- Year built:2025
- Listing ID #:22532316
- Added:163 day(s) ago
- Updated:January 08, 2026 at 08:34 AM
Rooms and interior
- Bedrooms:5
- Total bathrooms:3
- Full bathrooms:1
- Living area:3,385 sq. ft.
Heating and cooling
- Cooling:Central Air
- Heating:Forced Air
Structure and exterior
- Roof:Composition
- Year built:2025
- Building area:3,385 sq. ft.
- Lot area:0.21 Acres
Schools
- High school:Papillion-La Vista South
- Middle school:Liberty
- Elementary school:Ashbury
Utilities
- Water:Public
- Sewer:Public Sewer
Finances and disclosures
- Price:$569,900
- Price per sq. ft.:$168.36
- Tax amount:$243 (2024)
New listings near 12384 Windsor Drive
- New
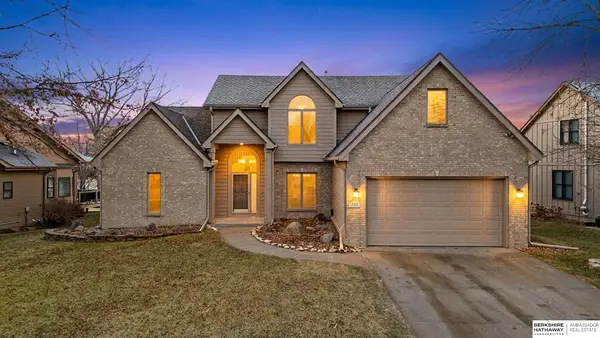 $550,000Active3 beds 3 baths2,972 sq. ft.
$550,000Active3 beds 3 baths2,972 sq. ft.1226 Cork Drive, Papillion, NE 68046
MLS# 22600747Listed by: BHHS AMBASSADOR REAL ESTATE 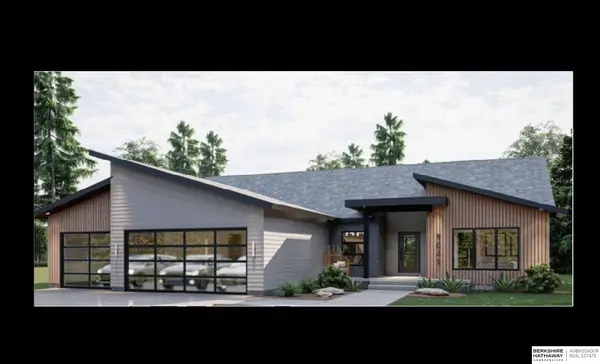 $803,856Pending4 beds 3 baths3,500 sq. ft.
$803,856Pending4 beds 3 baths3,500 sq. ft.10462 S 118th Street, Papillion, NE 68046
MLS# 22600656Listed by: BHHS AMBASSADOR REAL ESTATE- New
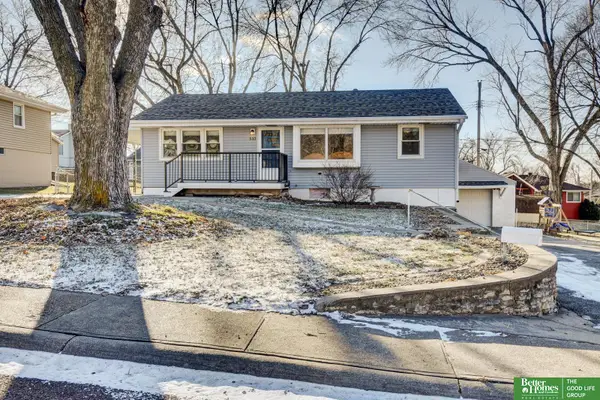 Listed by BHGRE$235,000Active3 beds 2 baths1,556 sq. ft.
Listed by BHGRE$235,000Active3 beds 2 baths1,556 sq. ft.533 Bonnie Avenue, Papillion, NE 68046
MLS# 22600605Listed by: BETTER HOMES AND GARDENS R.E. - New
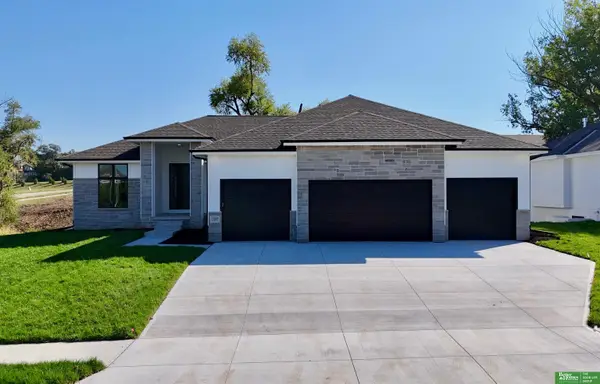 Listed by BHGRE$659,900Active6 beds 3 baths3,774 sq. ft.
Listed by BHGRE$659,900Active6 beds 3 baths3,774 sq. ft.11007 S 98th Street, Papillion, NE 68046
MLS# 22600490Listed by: BETTER HOMES AND GARDENS R.E. - Open Sun, 12:30 to 2pmNew
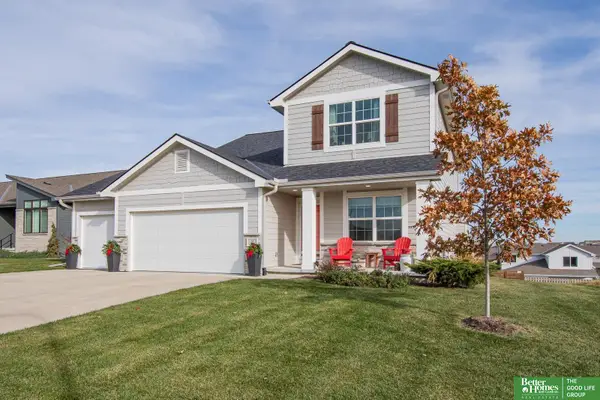 Listed by BHGRE$515,000Active4 beds 3 baths3,374 sq. ft.
Listed by BHGRE$515,000Active4 beds 3 baths3,374 sq. ft.11961 S 113 Avenue, Papillion, NE 68046
MLS# 22600495Listed by: BETTER HOMES AND GARDENS R.E. - New
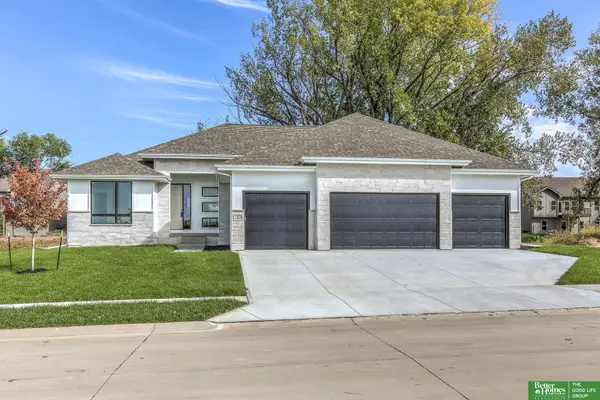 Listed by BHGRE$699,900Active6 beds 3 baths3,907 sq. ft.
Listed by BHGRE$699,900Active6 beds 3 baths3,907 sq. ft.11011 S 98th Street, Papillion, NE 68046
MLS# 22600477Listed by: BETTER HOMES AND GARDENS R.E. - New
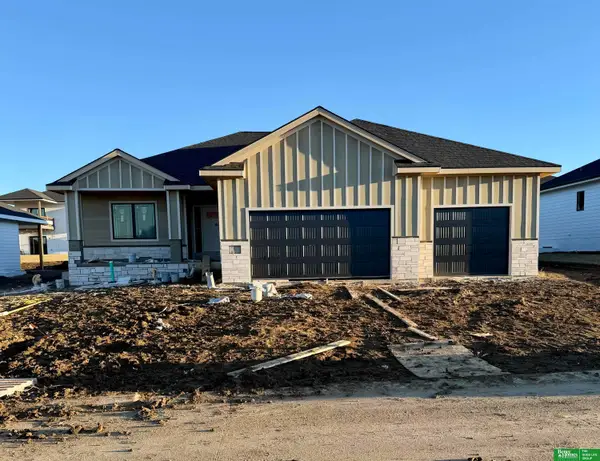 Listed by BHGRE$559,900Active5 beds 3 baths3,385 sq. ft.
Listed by BHGRE$559,900Active5 beds 3 baths3,385 sq. ft.12379 Lake Vista Drive, Papillion, NE 68046
MLS# 22600479Listed by: BETTER HOMES AND GARDENS R.E. - New
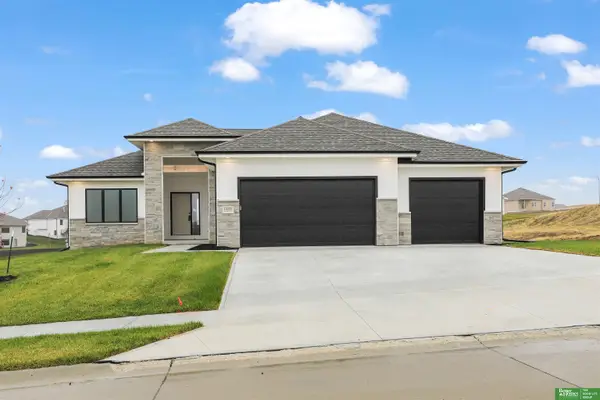 Listed by BHGRE$629,900Active5 beds 3 baths3,371 sq. ft.
Listed by BHGRE$629,900Active5 beds 3 baths3,371 sq. ft.10023 Prospect Street, Papillion, NE 68046
MLS# 22600481Listed by: BETTER HOMES AND GARDENS R.E. - New
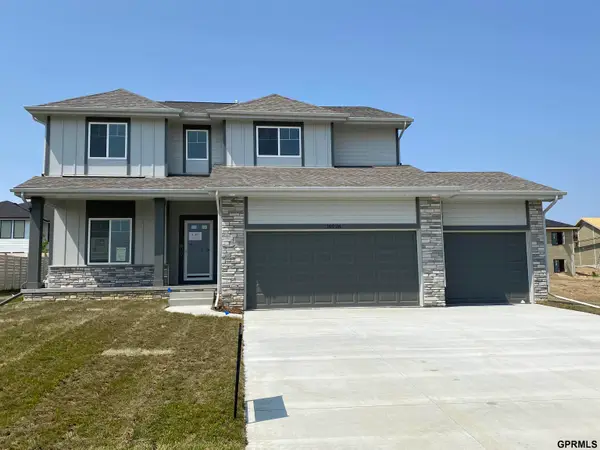 $535,000Active4 beds 3 baths2,600 sq. ft.
$535,000Active4 beds 3 baths2,600 sq. ft.10926 Hardwood Drive, Papillion, NE 68046
MLS# 22600378Listed by: REGENCY HOMES - New
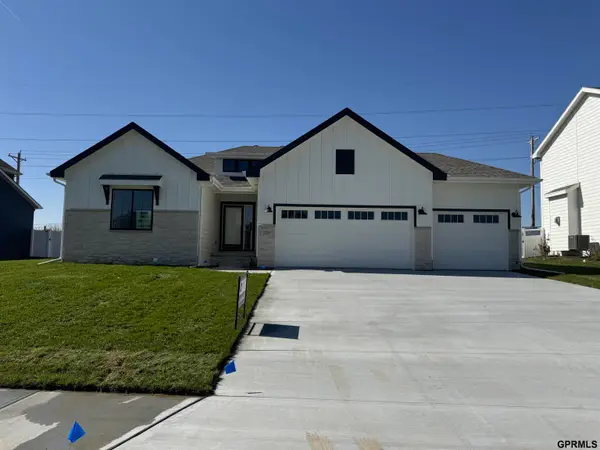 $479,900Active3 beds 2 baths1,698 sq. ft.
$479,900Active3 beds 2 baths1,698 sq. ft.12006 S 113 Avenue Circle, Papillion, NE 68046
MLS# 22600387Listed by: REGENCY HOMES
