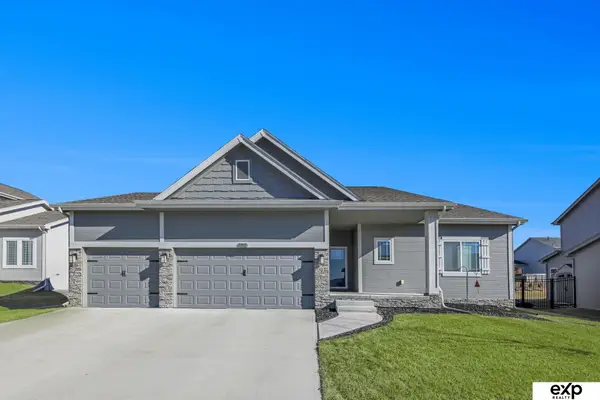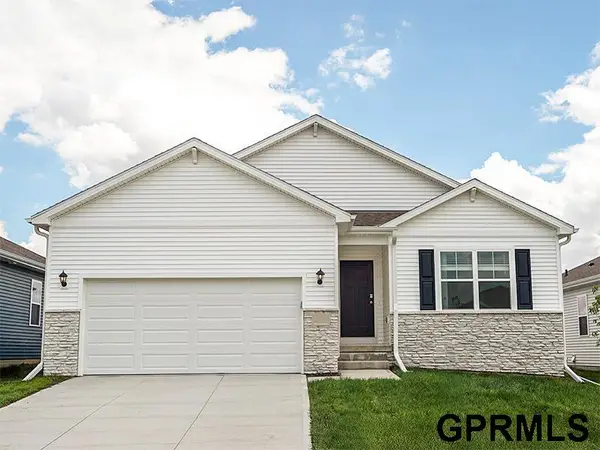Local realty services provided by:Better Homes and Gardens Real Estate The Good Life Group
12421 S 89th Avenue,Papillion, NE 68046
$552,634
- 5 Beds
- 3 Baths
- 2,746 sq. ft.
- Single family
- Active
Listed by: maiah thamm, ashley m. cerveny
Office: toast real estate
MLS#:22527147
Source:NE_OABR
Price summary
- Price:$552,634
- Price per sq. ft.:$201.25
- Monthly HOA dues:$25
About this home
The Minden new and improved! THI Builders—ready end of January 2026 in Shadow Creek and for sale! This 5-bed ranch on a walkout lot delivers the luxury of new construction without the stress of picking every finish. Selections curated in today’s most in-demand style: soft earthy browns, warm wood tones, quartz counters, and on-trend gold+matte black accents for a timeless look. The open concept floor features stone-to-ceiling fireplace with custom mante leading to the chef’s kitchen w/ walk-in pantry, quartz countertops, full tile backsplash, gas range with vent hood, built-in microwave, stainless appliances, and soft-close cabinetry. Step onto the covered composite deck with stairs for easy outdoor living. Retreat to the primary suite with double sinks, tiled shower, and spacious walk-in closet. The finished LL adds 2 beds, full bath, office/gym, and large rec space. All in Shadow Creek near Shadow Lake, Werner Park, Prairie Queen Lake, and Walnut Creek with Papillion schools!
Contact an agent
Home facts
- Year built:2025
- Listing ID #:22527147
- Added:139 day(s) ago
- Updated:February 10, 2026 at 04:06 PM
Rooms and interior
- Bedrooms:5
- Total bathrooms:3
- Full bathrooms:1
- Living area:2,746 sq. ft.
Heating and cooling
- Cooling:Central Air
- Heating:Forced Air
Structure and exterior
- Year built:2025
- Building area:2,746 sq. ft.
- Lot area:0.21 Acres
Schools
- High school:Papillion-La Vista South
- Middle school:Liberty
- Elementary school:Patriot Elementary School
Utilities
- Water:Public
- Sewer:Public Sewer
Finances and disclosures
- Price:$552,634
- Price per sq. ft.:$201.25
- Tax amount:$295 (2024)
New listings near 12421 S 89th Avenue
- New
 $457,814Active4 beds 3 baths2,493 sq. ft.
$457,814Active4 beds 3 baths2,493 sq. ft.10411 S 109th Street, Papillion, NE 68046
MLS# 22603748Listed by: BHHS AMBASSADOR REAL ESTATE - New
 $824,000Active5 beds 5 baths3,826 sq. ft.
$824,000Active5 beds 5 baths3,826 sq. ft.9911 Cimarron Street, Papillion, NE 68046
MLS# 22603702Listed by: BHHS AMBASSADOR REAL ESTATE  Listed by BHGRE$295,000Pending3 beds 3 baths1,590 sq. ft.
Listed by BHGRE$295,000Pending3 beds 3 baths1,590 sq. ft.2101 King Drive, Papillion, NE 68046
MLS# 22603626Listed by: BETTER HOMES AND GARDENS R.E.- New
 $459,000Active4 beds 3 baths2,333 sq. ft.
$459,000Active4 beds 3 baths2,333 sq. ft.12404 Horizon Street, Papillion, NE 68046
MLS# 22603605Listed by: NEBRASKA REALTY - New
 $330,000Active3 beds 2 baths1,431 sq. ft.
$330,000Active3 beds 2 baths1,431 sq. ft.604 Castle Pine Drive, Papillion, NE 68133
MLS# 22603613Listed by: REAL BROKER NE, LLC - New
 $455,000Active4 beds 3 baths2,431 sq. ft.
$455,000Active4 beds 3 baths2,431 sq. ft.13511 S 50 Street, Papillion, NE 68133
MLS# 22603421Listed by: EXP REALTY LLC  $425,000Pending4 beds 3 baths2,259 sq. ft.
$425,000Pending4 beds 3 baths2,259 sq. ft.714 N Madison Street, Papillion, NE 68046
MLS# 22603568Listed by: BHHS AMBASSADOR REAL ESTATE $325,000Pending3 beds 3 baths2,216 sq. ft.
$325,000Pending3 beds 3 baths2,216 sq. ft.1001 Edgewood Boulevard, Papillion, NE 68046
MLS# 22603494Listed by: RE/MAX RESULTS- New
 $300,000Active3 beds 3 baths1,774 sq. ft.
$300,000Active3 beds 3 baths1,774 sq. ft.809 Sherman Street, Papillion, NE 68046
MLS# 22603174Listed by: PLATINUM REALTY LLC - New
 $388,990Active4 beds 3 baths2,191 sq. ft.
$388,990Active4 beds 3 baths2,191 sq. ft.6670 Bluebell Street, Papillion, NE 68157
MLS# 22603483Listed by: DRH REALTY NEBRASKA LLC

