12509 Cooper Street, Papillion, NE 68046
Local realty services provided by:Better Homes and Gardens Real Estate The Good Life Group
12509 Cooper Street,Papillion, NE 68046
$559,000
- 5 Beds
- 3 Baths
- 2,781 sq. ft.
- Single family
- Active
Listed by: lindsay hollingsworth
Office: bhhs ambassador real estate
MLS#:22327749
Source:NE_OABR
Price summary
- Price:$559,000
- Price per sq. ft.:$201.01
- Monthly HOA dues:$25
About this home
AMA- New construction, Edison floorplan built by The Home Company. Features include walk out lot, 5 bedrooms, 3 baths, 3 car garage with over 2700 fsf. Great open layout, spacious kitchen with quartz countertops, subway tile backsplash, gas range with hood built in microwave and walk-in pantry. Living room features large picture windows, gas fireplace with tile surround and built-in shelving. Primary suite with tray box ceiling, sitting room, ceiling fan, walk-in closet, bath with dbl sinks, quartz countertops, and walk-in tile shower. Open flex space, large drop zone, 5 inch trim throughout, black metal spindles in 2 story entry, large deck and sprinkler system. Under Construction approx. completion February 2024.
Contact an agent
Home facts
- Year built:2023
- Listing ID #:22327749
- Added:750 day(s) ago
- Updated:January 24, 2024 at 05:37 AM
Rooms and interior
- Bedrooms:5
- Total bathrooms:3
- Full bathrooms:1
- Half bathrooms:1
- Living area:2,781 sq. ft.
Heating and cooling
- Cooling:Central Air
- Heating:Forced Air, Gas
Structure and exterior
- Year built:2023
- Building area:2,781 sq. ft.
- Lot area:0.28 Acres
Schools
- High school:Papillion-La Vista South
- Middle school:Liberty
- Elementary school:Ashbury
Utilities
- Water:Public
- Sewer:Public Sewer
Finances and disclosures
- Price:$559,000
- Price per sq. ft.:$201.01
New listings near 12509 Cooper Street
- New
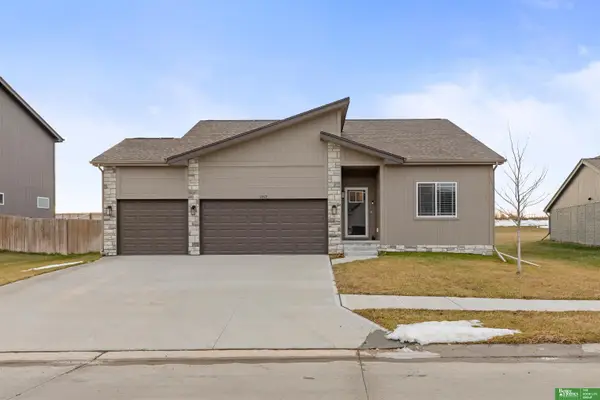 Listed by BHGRE$417,500Active4 beds 3 baths2,661 sq. ft.
Listed by BHGRE$417,500Active4 beds 3 baths2,661 sq. ft.13512 S 55 Street, Papillion, NE 68133
MLS# 22535188Listed by: BETTER HOMES AND GARDENS R.E. - New
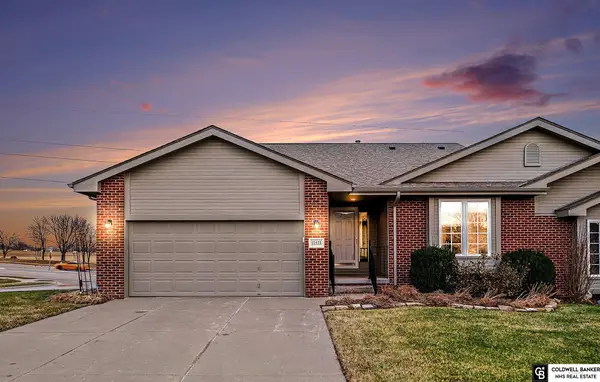 $300,000Active2 beds 2 baths1,358 sq. ft.
$300,000Active2 beds 2 baths1,358 sq. ft.11533 Lakeview Drive, Papillion, NE 68046
MLS# 22535141Listed by: COLDWELL BANKER NHS RE 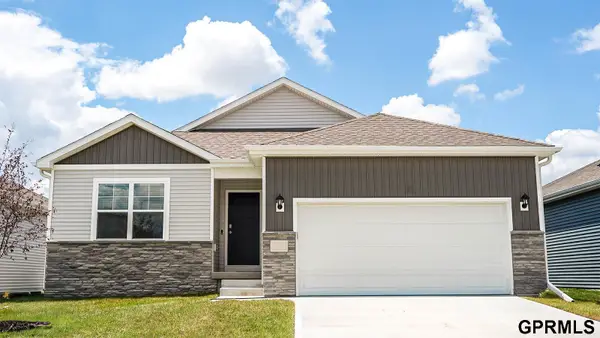 $359,990Pending3 beds 3 baths1,498 sq. ft.
$359,990Pending3 beds 3 baths1,498 sq. ft.12921 S 65th Street, Papillion, NE 68157
MLS# 22535052Listed by: DRH REALTY NEBRASKA LLC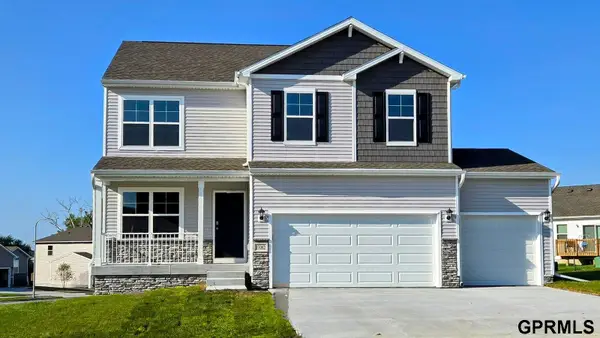 $439,990Pending5 beds 4 baths2,556 sq. ft.
$439,990Pending5 beds 4 baths2,556 sq. ft.12906 S 65th Street, Papillion, NE 68157
MLS# 22535053Listed by: DRH REALTY NEBRASKA LLC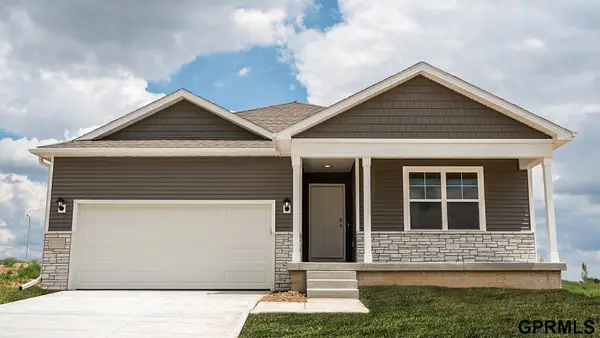 $409,990Pending4 beds 3 baths2,511 sq. ft.
$409,990Pending4 beds 3 baths2,511 sq. ft.13010 S 66th Avenue, Papillion, NE 68157
MLS# 22535054Listed by: DRH REALTY NEBRASKA LLC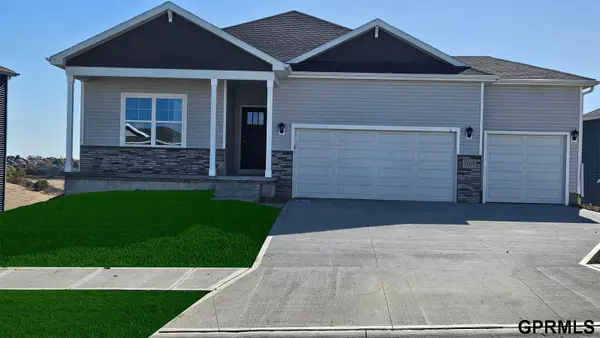 $436,990Pending4 beds 3 baths2,511 sq. ft.
$436,990Pending4 beds 3 baths2,511 sq. ft.9111 Alexandra Road, Papillion, NE 68157
MLS# 22535055Listed by: DRH REALTY NEBRASKA LLC- New
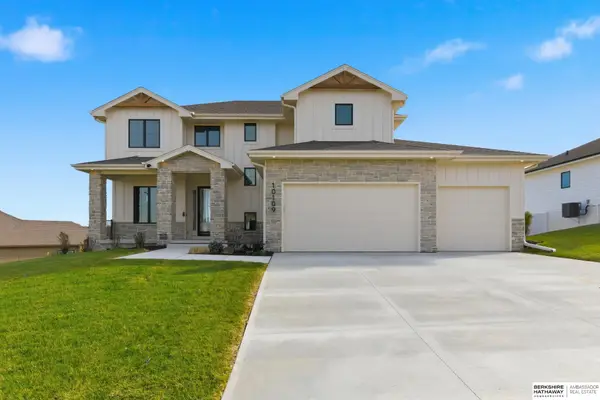 $838,500Active5 beds 5 baths4,143 sq. ft.
$838,500Active5 beds 5 baths4,143 sq. ft.12610 S 79th Street, Papillion, NE 68046
MLS# 22535020Listed by: BHHS AMBASSADOR REAL ESTATE - New
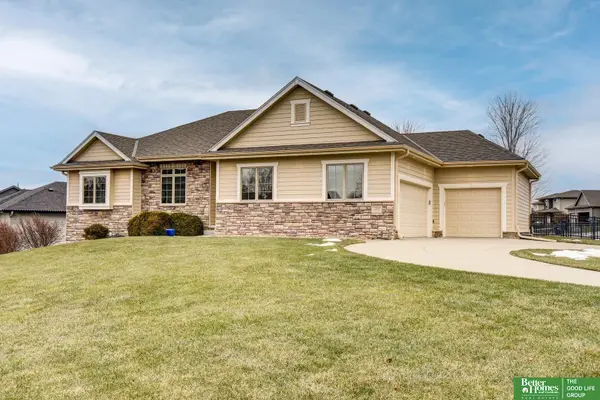 Listed by BHGRE$589,900Active5 beds 3 baths3,132 sq. ft.
Listed by BHGRE$589,900Active5 beds 3 baths3,132 sq. ft.12647 S 80 Street, Papillion, NE 68046
MLS# 22534962Listed by: BETTER HOMES AND GARDENS R.E. 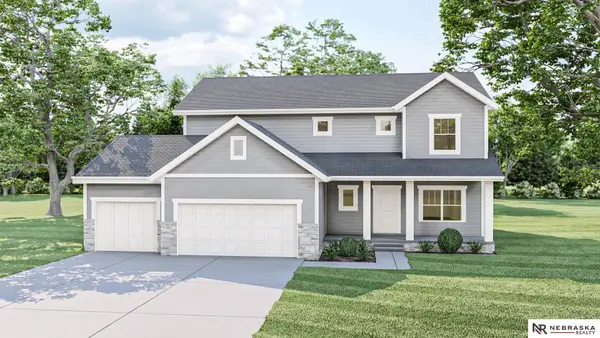 $495,650Pending5 beds 4 baths3,346 sq. ft.
$495,650Pending5 beds 4 baths3,346 sq. ft.12351 S 86th Street, Papillion, NE 68046
MLS# 22534948Listed by: NEBRASKA REALTY- New
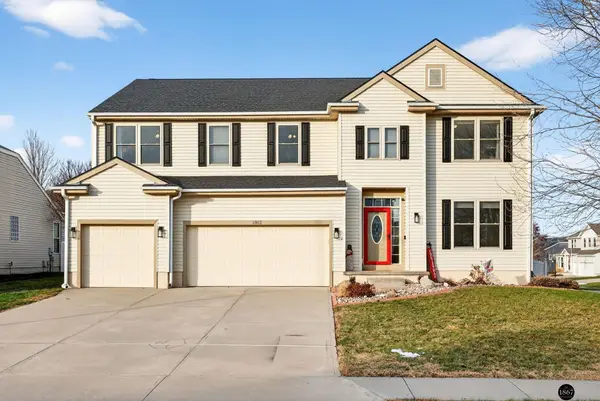 $467,000Active4 beds 3 baths3,470 sq. ft.
$467,000Active4 beds 3 baths3,470 sq. ft.1802 Fox Run Drive, Papillion, NE 68046
MLS# 22534925Listed by: THE 1867 COLLECTIVE
