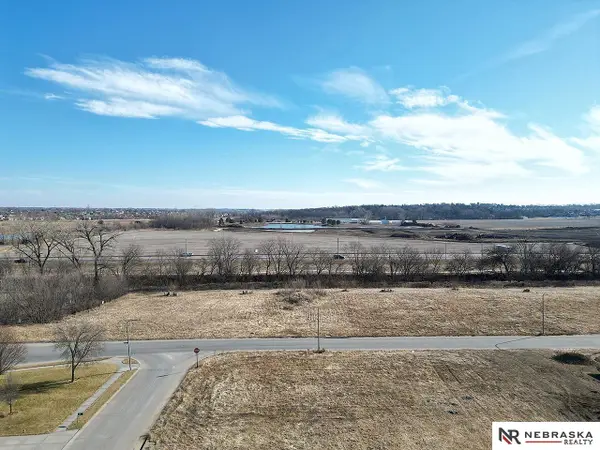12618 Carpenter Street, Papillion, NE 68046
Local realty services provided by:Better Homes and Gardens Real Estate The Good Life Group
12618 Carpenter Street,Papillion, NE 68046
$544,900
- 4 Beds
- 3 Baths
- 2,415 sq. ft.
- Single family
- Active
Listed by: denny van moorleghem
Office: regency homes
MLS#:22326603
Source:NE_OABR
Price summary
- Price:$544,900
- Price per sq. ft.:$225.63
- Monthly HOA dues:$20.83
About this home
Gorgeous & spacious w/ an abundance of natural light. Featuring a kitchen w/ an oversized island &huge pantry w/built-in appliancecounter plus a large patio in huge flat back yard; there is a perfect spot for everyone. Main floor offers both an open floor plan w/ plentyof places to gather & a private office space if you need to step away. The Primary dazzles w/ a gorgeous ceiling, smart windowplacement & unique ensuite that makes every day a spa day: dual sinks, extra lighting, amazing walk-in shower, & massive walk-incloset. The laundry room is conveniently next to the guest rooms. & there is a great space for a cozy den or homework/gaming room.You will love the extra touches: granite counter tops, tile accents, stone surround fireplace, custom bench in mudroom, &the ease ofaccessing the panty from drop zone & kitchen. Several Photos and matterport are of a similar completed house.
Contact an agent
Home facts
- Year built:2023
- Listing ID #:22326603
- Added:824 day(s) ago
- Updated:November 17, 2023 at 03:34 PM
Rooms and interior
- Bedrooms:4
- Total bathrooms:3
- Living area:2,415 sq. ft.
Heating and cooling
- Cooling:Central Air
- Heating:Forced Air, Gas
Structure and exterior
- Year built:2023
- Building area:2,415 sq. ft.
- Lot area:0.25 Acres
Schools
- High school:Papillion-La Vista South
- Middle school:Liberty
- Elementary school:Ashbury
Utilities
- Water:Public
- Sewer:Public Sewer
Finances and disclosures
- Price:$544,900
- Price per sq. ft.:$225.63
New listings near 12618 Carpenter Street
- New
 $48,000Active0 Acres
$48,000Active0 Acres1107 Patricia Drive, Papillion, NE 68046
MLS# 22603923Listed by: NEBRASKA REALTY - New
 $48,000Active0 Acres
$48,000Active0 Acres1103 Patricia Drive, Papillion, NE 68046
MLS# 22603868Listed by: NEBRASKA REALTY - Open Sat, 11am to 1pmNew
 Listed by BHGRE$350,000Active3 beds 3 baths2,241 sq. ft.
Listed by BHGRE$350,000Active3 beds 3 baths2,241 sq. ft.902 Iron Road, Papillion, NE 68046
MLS# 22603869Listed by: BETTER HOMES AND GARDENS R.E. - New
 $48,000Active0 Acres
$48,000Active0 Acres1001 Patricia Drive, Papillion, NE 68046
MLS# 22603850Listed by: NEBRASKA REALTY - New
 $48,000Active0 Acres
$48,000Active0 Acres1003 Patricia Drive, Papillion, NE 68046
MLS# 22603852Listed by: NEBRASKA REALTY - New
 $48,000Active0 Acres
$48,000Active0 Acres1005 Patricia Drive, Papillion, NE 68046
MLS# 22603853Listed by: NEBRASKA REALTY - New
 $48,000Active0 Acres
$48,000Active0 Acres1007 Patricia Drive, Papillion, NE 68046
MLS# 22603854Listed by: NEBRASKA REALTY - New
 $48,000Active0 Acres
$48,000Active0 Acres1009 Patricia Drive, Papillion, NE 68046
MLS# 22603855Listed by: NEBRASKA REALTY - New
 $48,000Active0 Acres
$48,000Active0 Acres1011 Patricia Drive, Papillion, NE 68046
MLS# 22603856Listed by: NEBRASKA REALTY - New
 $539,000Active3 beds 3 baths2,972 sq. ft.
$539,000Active3 beds 3 baths2,972 sq. ft.1226 Cork Drive, Papillion, NE 68046
MLS# 22603857Listed by: BHHS AMBASSADOR REAL ESTATE

