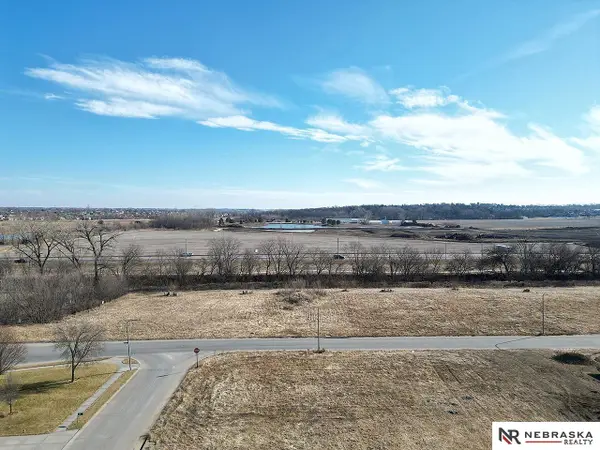13545 S 55th Street, Papillion, NE 68133
Local realty services provided by:Better Homes and Gardens Real Estate The Good Life Group
13545 S 55th Street,Papillion, NE 68133
$434,900
- 4 Beds
- 3 Baths
- 2,297 sq. ft.
- Single family
- Pending
Listed by: matt haynes
Office: bhhs ambassador real estate
MLS#:22517933
Source:NE_OABR
Price summary
- Price:$434,900
- Price per sq. ft.:$189.33
- Monthly HOA dues:$15.83
About this home
This stunning 3-year-old walkout Ranch in the desirable Lions Gate subdivision offers the perfect blend of style, comfort, and functionality. Boasting 4 spacious bedrooms and 3 bathrooms, this home features an open concept layout with premium LVP flooring in the living room and all bathrooms. The kitchen is equipped with an upgraded stove and refrigerator package, ideal for modern living and entertaining. A fully finished basement adds additional living space, including a large bedroom, bathroom, and abundant storage. Enjoy the outdoors with a large deck overlooking beautifully landscaped grounds and a full sprinkler system. The oversized 3-car insulated garage provides ample room for vehicles, tools, and hobbies. Meticulously maintained and move-in ready, this home offers upscale features and thoughtful details throughout, perfect for families or anyone seeking space, convenience, and a welcoming neighborhood.
Contact an agent
Home facts
- Year built:2022
- Listing ID #:22517933
- Added:269 day(s) ago
- Updated:February 10, 2026 at 08:36 AM
Rooms and interior
- Bedrooms:4
- Total bathrooms:3
- Full bathrooms:1
- Living area:2,297 sq. ft.
Heating and cooling
- Cooling:Central Air
- Heating:Forced Air
Structure and exterior
- Roof:Composition
- Year built:2022
- Building area:2,297 sq. ft.
- Lot area:0.23 Acres
Schools
- High school:Bellevue West
- Middle school:Lewis and Clark
- Elementary school:Two Springs
Utilities
- Water:Public
- Sewer:Public Sewer
Finances and disclosures
- Price:$434,900
- Price per sq. ft.:$189.33
- Tax amount:$7,835 (2024)
New listings near 13545 S 55th Street
- New
 $48,000Active0 Acres
$48,000Active0 Acres1107 Patricia Drive, Papillion, NE 68046
MLS# 22603923Listed by: NEBRASKA REALTY - New
 $48,000Active0 Acres
$48,000Active0 Acres1103 Patricia Drive, Papillion, NE 68046
MLS# 22603868Listed by: NEBRASKA REALTY - Open Sat, 11am to 1pmNew
 Listed by BHGRE$350,000Active3 beds 3 baths2,241 sq. ft.
Listed by BHGRE$350,000Active3 beds 3 baths2,241 sq. ft.902 Iron Road, Papillion, NE 68046
MLS# 22603869Listed by: BETTER HOMES AND GARDENS R.E. - New
 $48,000Active0 Acres
$48,000Active0 Acres1001 Patricia Drive, Papillion, NE 68046
MLS# 22603850Listed by: NEBRASKA REALTY - New
 $48,000Active0 Acres
$48,000Active0 Acres1003 Patricia Drive, Papillion, NE 68046
MLS# 22603852Listed by: NEBRASKA REALTY - New
 $48,000Active0 Acres
$48,000Active0 Acres1005 Patricia Drive, Papillion, NE 68046
MLS# 22603853Listed by: NEBRASKA REALTY - New
 $48,000Active0 Acres
$48,000Active0 Acres1007 Patricia Drive, Papillion, NE 68046
MLS# 22603854Listed by: NEBRASKA REALTY - New
 $48,000Active0 Acres
$48,000Active0 Acres1009 Patricia Drive, Papillion, NE 68046
MLS# 22603855Listed by: NEBRASKA REALTY - New
 $48,000Active0 Acres
$48,000Active0 Acres1011 Patricia Drive, Papillion, NE 68046
MLS# 22603856Listed by: NEBRASKA REALTY - New
 $539,000Active3 beds 3 baths2,972 sq. ft.
$539,000Active3 beds 3 baths2,972 sq. ft.1226 Cork Drive, Papillion, NE 68046
MLS# 22603857Listed by: BHHS AMBASSADOR REAL ESTATE

