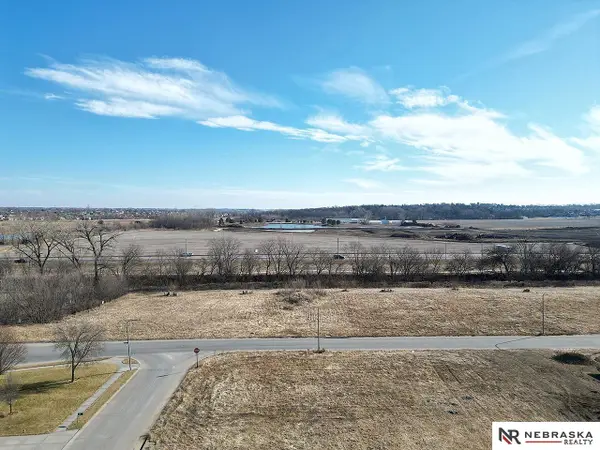13805 S 49th Street, Papillion, NE 68133
Local realty services provided by:Better Homes and Gardens Real Estate The Good Life Group
13805 S 49th Street,Papillion, NE 68133
$525,000
- 5 Beds
- 4 Baths
- 3,110 sq. ft.
- Single family
- Pending
Listed by: dawn nichols
Office: nebraska realty
MLS#:22524110
Source:NE_OABR
Price summary
- Price:$525,000
- Price per sq. ft.:$168.81
- Monthly HOA dues:$20.83
About this home
AMA. Come make this gorgeous home yours! This 2 story home has been well maintained and shows pride of ownership. New carpet and freshly touched up paint throughout! The open concept main level is great for family gatherings and holiday meals. The kitchen boasts an oversized island with plenty of storage and prep space, and a hidden walk-in pantry for all your oversized kitchen gadgets, and food storage! The flex room on the main level can be used for a bedroom, office, or toy room. There is a drop zone right off of the 3 car garage to hold all coats, shoes and bags! There are 4 bedrooms on the second floor, along with the laundry room! The primary bedroom is spacious, with a sitting room with fireplace; walk-in closet and walk-in shower. The basement has been partially finished with a 3/4 bathroom, another room with an egress window and storage area. It's waiting for you to come and put your finishing touches on it!! This home is minutes from Offutt AFB, shopping and restaurants!
Contact an agent
Home facts
- Year built:2016
- Listing ID #:22524110
- Added:171 day(s) ago
- Updated:February 10, 2026 at 08:36 AM
Rooms and interior
- Bedrooms:5
- Total bathrooms:4
- Full bathrooms:1
- Half bathrooms:1
- Living area:3,110 sq. ft.
Heating and cooling
- Cooling:Central Air
- Heating:Forced Air
Structure and exterior
- Roof:Composition
- Year built:2016
- Building area:3,110 sq. ft.
- Lot area:0.34 Acres
Schools
- High school:Bellevue West
- Middle school:Lewis and Clark
- Elementary school:Bellevue Elementary
Utilities
- Water:Public
- Sewer:Public Sewer
Finances and disclosures
- Price:$525,000
- Price per sq. ft.:$168.81
- Tax amount:$11,390 (2024)
New listings near 13805 S 49th Street
- New
 $48,000Active0 Acres
$48,000Active0 Acres1107 Patricia Drive, Papillion, NE 68046
MLS# 22603923Listed by: NEBRASKA REALTY - New
 $48,000Active0 Acres
$48,000Active0 Acres1103 Patricia Drive, Papillion, NE 68046
MLS# 22603868Listed by: NEBRASKA REALTY - Open Sat, 11am to 1pmNew
 Listed by BHGRE$350,000Active3 beds 3 baths2,241 sq. ft.
Listed by BHGRE$350,000Active3 beds 3 baths2,241 sq. ft.902 Iron Road, Papillion, NE 68046
MLS# 22603869Listed by: BETTER HOMES AND GARDENS R.E. - New
 $48,000Active0 Acres
$48,000Active0 Acres1001 Patricia Drive, Papillion, NE 68046
MLS# 22603850Listed by: NEBRASKA REALTY - New
 $48,000Active0 Acres
$48,000Active0 Acres1003 Patricia Drive, Papillion, NE 68046
MLS# 22603852Listed by: NEBRASKA REALTY - New
 $48,000Active0 Acres
$48,000Active0 Acres1005 Patricia Drive, Papillion, NE 68046
MLS# 22603853Listed by: NEBRASKA REALTY - New
 $48,000Active0 Acres
$48,000Active0 Acres1007 Patricia Drive, Papillion, NE 68046
MLS# 22603854Listed by: NEBRASKA REALTY - New
 $48,000Active0 Acres
$48,000Active0 Acres1009 Patricia Drive, Papillion, NE 68046
MLS# 22603855Listed by: NEBRASKA REALTY - New
 $48,000Active0 Acres
$48,000Active0 Acres1011 Patricia Drive, Papillion, NE 68046
MLS# 22603856Listed by: NEBRASKA REALTY - New
 $539,000Active3 beds 3 baths2,972 sq. ft.
$539,000Active3 beds 3 baths2,972 sq. ft.1226 Cork Drive, Papillion, NE 68046
MLS# 22603857Listed by: BHHS AMBASSADOR REAL ESTATE

