2110 Mineral Drive, Papillion, NE 68046
Local realty services provided by:Better Homes and Gardens Real Estate The Good Life Group
2110 Mineral Drive,Papillion, NE 68046
$365,000
- 3 Beds
- 3 Baths
- 2,742 sq. ft.
- Single family
- Pending
Listed by: cali rethwisch
Office: exp realty llc.
MLS#:22525997
Source:NE_OABR
Price summary
- Price:$365,000
- Price per sq. ft.:$133.11
- Monthly HOA dues:$9.58
About this home
Step inside this ranch-style home and be welcomed by its open layout and soaring vaulted ceilings that create a bright, airy feel from the moment you enter. The spacious living area flows seamlessly into the kitchen and dining spaces, making it perfect for everyday living and entertaining. The primary suite is a true retreat, featuring a generous en suite bathroom and a large walk-in closet designed to keep everything neatly organized. Downstairs, you’ll find a massive fully finished lower level—ideal for a family room, game room, or home theater with plenty of space left for hobbies or a home gym. Step outside to enjoy a flat, fully fenced backyard with a patio ready for grilling, relaxing, or gathering with friends. Whether you’re hosting or just soaking up some quiet time, this outdoor space is sure to be a favorite. This home combines thoughtful design with practical features with a new roof, gutters and HVAC, giving you space to spread out and enjoy every corner.
Contact an agent
Home facts
- Year built:2005
- Listing ID #:22525997
- Added:94 day(s) ago
- Updated:December 16, 2025 at 08:45 AM
Rooms and interior
- Bedrooms:3
- Total bathrooms:3
- Full bathrooms:2
- Living area:2,742 sq. ft.
Heating and cooling
- Cooling:Central Air
- Heating:Forced Air
Structure and exterior
- Roof:Composition
- Year built:2005
- Building area:2,742 sq. ft.
- Lot area:0.27 Acres
Schools
- High school:Papillion-La Vista South
- Middle school:Liberty
- Elementary school:Patriot Elementary School
Utilities
- Water:Public
- Sewer:Public Sewer
Finances and disclosures
- Price:$365,000
- Price per sq. ft.:$133.11
- Tax amount:$5,473 (2024)
New listings near 2110 Mineral Drive
- New
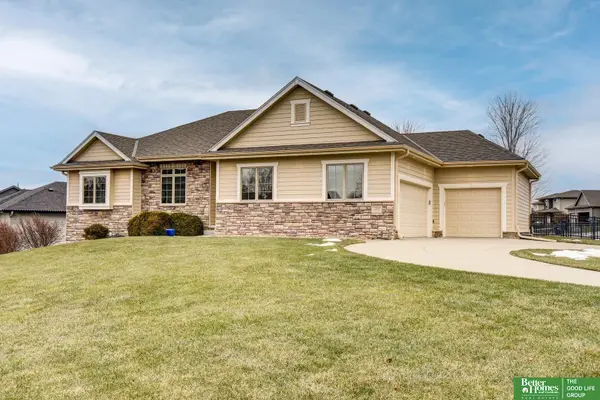 Listed by BHGRE$589,900Active5 beds 3 baths3,132 sq. ft.
Listed by BHGRE$589,900Active5 beds 3 baths3,132 sq. ft.12647 S 80 Street, Papillion, NE 68046
MLS# 22534962Listed by: BETTER HOMES AND GARDENS R.E. 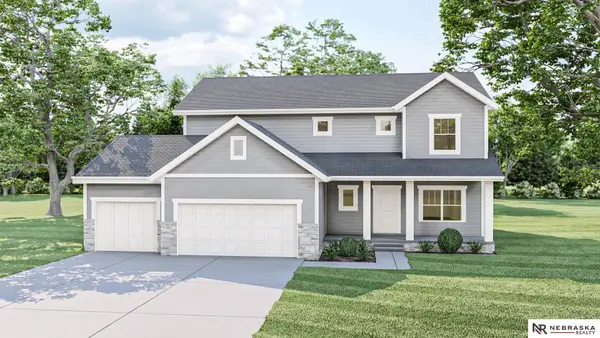 $495,650Pending5 beds 4 baths3,346 sq. ft.
$495,650Pending5 beds 4 baths3,346 sq. ft.12351 S 86th Street, Papillion, NE 68046
MLS# 22534948Listed by: NEBRASKA REALTY- New
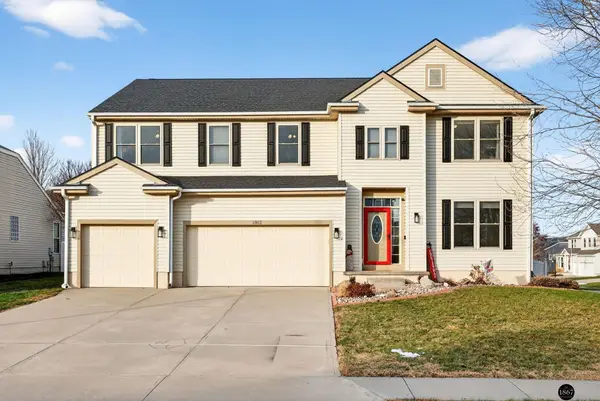 $467,000Active4 beds 3 baths3,470 sq. ft.
$467,000Active4 beds 3 baths3,470 sq. ft.1802 Fox Run Drive, Papillion, NE 68046
MLS# 22534925Listed by: THE 1867 COLLECTIVE - New
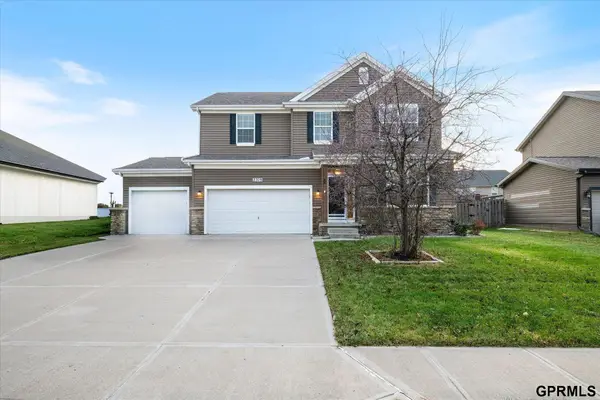 $429,900Active4 beds 4 baths2,988 sq. ft.
$429,900Active4 beds 4 baths2,988 sq. ft.2309 Alexandria Road, Papillion, NE 68133
MLS# 22534918Listed by: HEARTLAND PROPERTIES INC - New
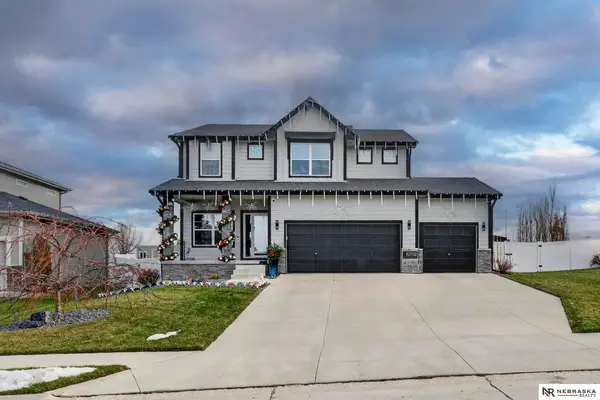 $465,000Active5 beds 4 baths3,085 sq. ft.
$465,000Active5 beds 4 baths3,085 sq. ft.10702 Laramie Street, Papillion, NE 68046
MLS# 22534900Listed by: NEBRASKA REALTY - New
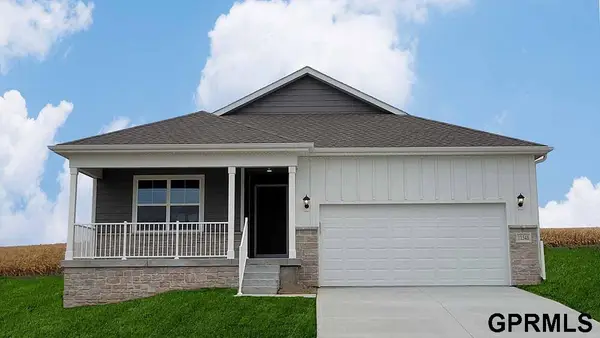 $351,990Active3 beds 3 baths1,442 sq. ft.
$351,990Active3 beds 3 baths1,442 sq. ft.11910 S 114th Avenue, Papillion, NE 68046
MLS# 22534844Listed by: DRH REALTY NEBRASKA LLC - New
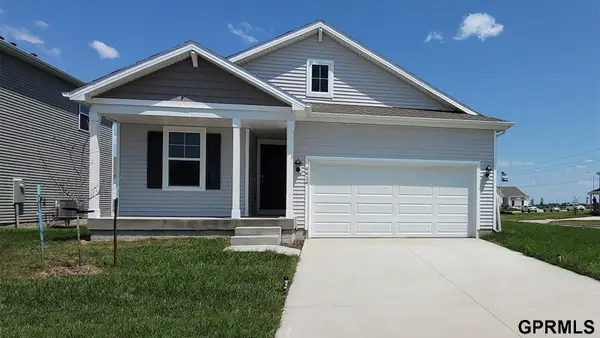 $392,990Active5 beds 4 baths2,483 sq. ft.
$392,990Active5 beds 4 baths2,483 sq. ft.11917 S 114th Avenue, Papillion, NE 68046
MLS# 22534846Listed by: DRH REALTY NEBRASKA LLC - New
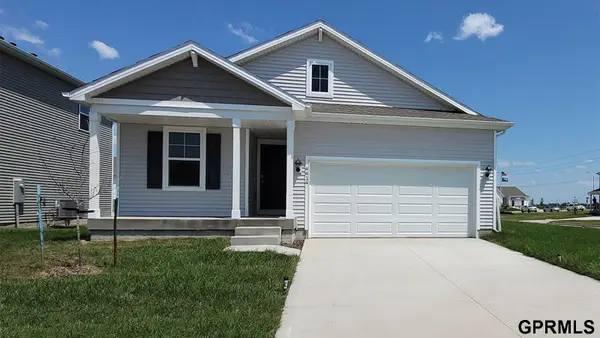 $391,990Active5 beds 4 baths2,483 sq. ft.
$391,990Active5 beds 4 baths2,483 sq. ft.11909 S 114th Avenue, Papillion, NE 68046
MLS# 22534848Listed by: DRH REALTY NEBRASKA LLC - New
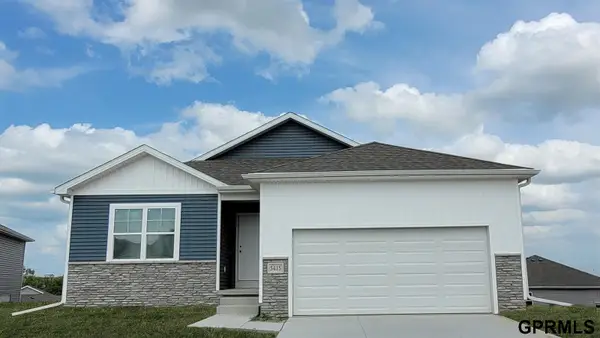 $371,990Active4 beds 3 baths2,219 sq. ft.
$371,990Active4 beds 3 baths2,219 sq. ft.11913 S 114th Avenue, Papillion, NE 68046
MLS# 22534831Listed by: DRH REALTY NEBRASKA LLC - New
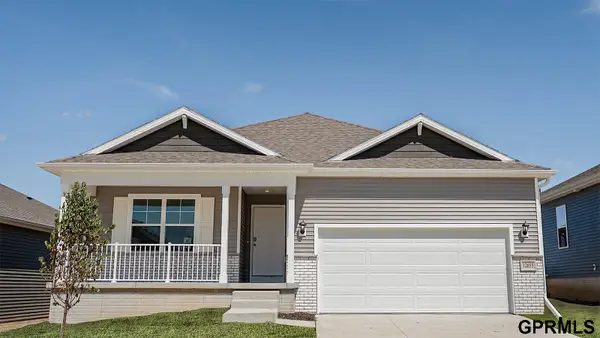 $381,990Active4 beds 3 baths2,191 sq. ft.
$381,990Active4 beds 3 baths2,191 sq. ft.13015 S 66th Avenue, Papillion, NE 68157
MLS# 22534811Listed by: DRH REALTY NEBRASKA LLC
