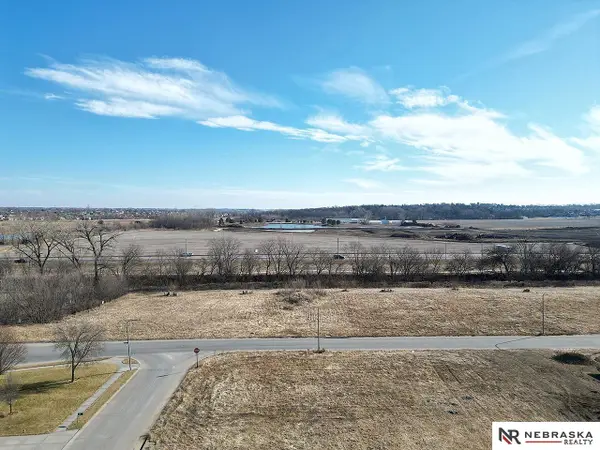4606 Clearwater Drive, Papillion, NE 68133
Local realty services provided by:Better Homes and Gardens Real Estate The Good Life Group
4606 Clearwater Drive,Papillion, NE 68133
$330,000
- 3 Beds
- 3 Baths
- 1,719 sq. ft.
- Single family
- Pending
Listed by:
- Tracy Maldonado(402) 659 - 3708Better Homes and Gardens Real Estate The Good Life Group
MLS#:22535290
Source:NE_OABR
Price summary
- Price:$330,000
- Price per sq. ft.:$191.97
- Monthly HOA dues:$12.5
About this home
Located minutes from Offutt AFB this 3 bed 3 bath walk-out two-story is ready for a new family! With beautiful LVP flooring the bright, open eat-in kitchen features stainless steel appliances, center island, pantry, plenty of cabinet & counter space & direct access to a large, freshly stained deck. The living room has a cozy corner fire place & expansive windows allowing an abundance of beautiful natural light. Convenient main level powder room. The large primary suite features a walk-in closet & 3/4 bath with dual sinks & shower. Two additional bedrooms, full bath, laundry & loft area complete the second level. Unfinished walk-out lower level leaves plenty of space for a family room or rec room. Roof 2021, Water heater 2025. Easy access to Hwy 370 and Hwy 75. Restaurants and shopping near by.
Contact an agent
Home facts
- Year built:2009
- Listing ID #:22535290
- Added:111 day(s) ago
- Updated:February 10, 2026 at 08:36 AM
Rooms and interior
- Bedrooms:3
- Total bathrooms:3
- Full bathrooms:1
- Half bathrooms:1
- Living area:1,719 sq. ft.
Heating and cooling
- Cooling:Central Air
- Heating:Forced Air
Structure and exterior
- Roof:Composition
- Year built:2009
- Building area:1,719 sq. ft.
- Lot area:0.15 Acres
Schools
- High school:Bellevue West
- Middle school:Lewis and Clark
- Elementary school:Bellevue Elementary
Utilities
- Water:Public
- Sewer:Public Sewer
Finances and disclosures
- Price:$330,000
- Price per sq. ft.:$191.97
- Tax amount:$4,949 (2025)
New listings near 4606 Clearwater Drive
- New
 $48,000Active0 Acres
$48,000Active0 Acres1107 Patricia Drive, Papillion, NE 68046
MLS# 22603923Listed by: NEBRASKA REALTY - New
 $48,000Active0 Acres
$48,000Active0 Acres1103 Patricia Drive, Papillion, NE 68046
MLS# 22603868Listed by: NEBRASKA REALTY - Open Sat, 11am to 1pmNew
 Listed by BHGRE$350,000Active3 beds 3 baths2,241 sq. ft.
Listed by BHGRE$350,000Active3 beds 3 baths2,241 sq. ft.902 Iron Road, Papillion, NE 68046
MLS# 22603869Listed by: BETTER HOMES AND GARDENS R.E. - New
 $48,000Active0 Acres
$48,000Active0 Acres1001 Patricia Drive, Papillion, NE 68046
MLS# 22603850Listed by: NEBRASKA REALTY - New
 $48,000Active0 Acres
$48,000Active0 Acres1003 Patricia Drive, Papillion, NE 68046
MLS# 22603852Listed by: NEBRASKA REALTY - New
 $48,000Active0 Acres
$48,000Active0 Acres1005 Patricia Drive, Papillion, NE 68046
MLS# 22603853Listed by: NEBRASKA REALTY - New
 $48,000Active0 Acres
$48,000Active0 Acres1007 Patricia Drive, Papillion, NE 68046
MLS# 22603854Listed by: NEBRASKA REALTY - New
 $48,000Active0 Acres
$48,000Active0 Acres1009 Patricia Drive, Papillion, NE 68046
MLS# 22603855Listed by: NEBRASKA REALTY - New
 $48,000Active0 Acres
$48,000Active0 Acres1011 Patricia Drive, Papillion, NE 68046
MLS# 22603856Listed by: NEBRASKA REALTY - New
 $539,000Active3 beds 3 baths2,972 sq. ft.
$539,000Active3 beds 3 baths2,972 sq. ft.1226 Cork Drive, Papillion, NE 68046
MLS# 22603857Listed by: BHHS AMBASSADOR REAL ESTATE

