4806 Lakeside Circle, Papillion, NE 68133
Local realty services provided by:Better Homes and Gardens Real Estate The Good Life Group
4806 Lakeside Circle,Papillion, NE 68133
$535,000
- 3 Beds
- 3 Baths
- 3,469 sq. ft.
- Single family
- Pending
Listed by: beth lube
Office: re/max real estate group omaha
MLS#:22531468
Source:NE_OABR
Price summary
- Price:$535,000
- Price per sq. ft.:$154.22
- Monthly HOA dues:$41.67
About this home
Contract Pending.Exceptional walkout custom-built ranch on the lake was designed for entertaining on both levels.It boasts over 3,469 sq.ft. with massive windows providing breathtaking lake views,volume ceilings and a stunning two-story stone fireplace accent wall.Chef’s kitchen features granite counters, upgraded Legacy stove/oven, walk-in pantry,and high-end finishes.Numerous upgrades include stair lights,Pella windows,solid core doors,boxed ceiling in primary suite, spacious walk-in closet,whirlpool tub,walk-in shower, dual vanities,and I-joist framing.Lower level offers a walkout to the lake and an in-law/guest suite with 2BRs,large family room, full kitchen, playroom, and an additional full bath — perfect for guests or multigenerational living. Laundry rooms on both levels, office is on the main floor, and there’s an oversized three-car garage. Even drive has a drain. Covered deck overlooks the lake. Vinyl siding for low maintenance. All appliances stay.
Contact an agent
Home facts
- Year built:2007
- Listing ID #:22531468
- Added:47 day(s) ago
- Updated:December 17, 2025 at 10:50 AM
Rooms and interior
- Bedrooms:3
- Total bathrooms:3
- Full bathrooms:1
- Half bathrooms:1
- Living area:3,469 sq. ft.
Heating and cooling
- Cooling:Central Air
- Heating:Forced Air
Structure and exterior
- Year built:2007
- Building area:3,469 sq. ft.
- Lot area:0.32 Acres
Schools
- High school:Papillion-La Vista South
- Middle school:Papillion
- Elementary school:Anderson Grove
Utilities
- Water:Public
- Sewer:Public Sewer
Finances and disclosures
- Price:$535,000
- Price per sq. ft.:$154.22
- Tax amount:$8,616 (2024)
New listings near 4806 Lakeside Circle
- New
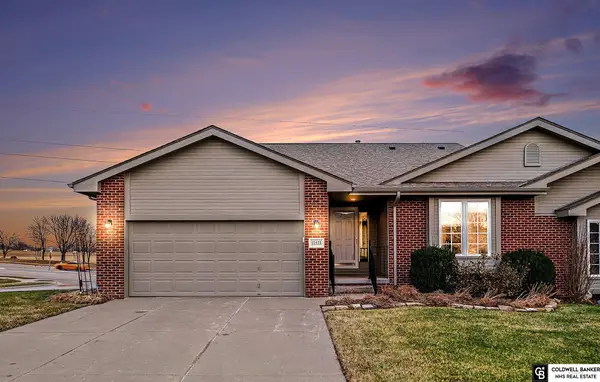 $300,000Active2 beds 2 baths1,358 sq. ft.
$300,000Active2 beds 2 baths1,358 sq. ft.11533 Lakeview Drive, Papillion, NE 68046
MLS# 22535141Listed by: COLDWELL BANKER NHS RE 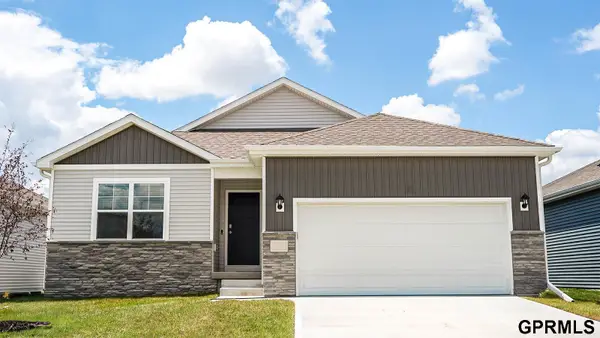 $359,990Pending3 beds 3 baths1,498 sq. ft.
$359,990Pending3 beds 3 baths1,498 sq. ft.12921 S 65th Street, Papillion, NE 68157
MLS# 22535052Listed by: DRH REALTY NEBRASKA LLC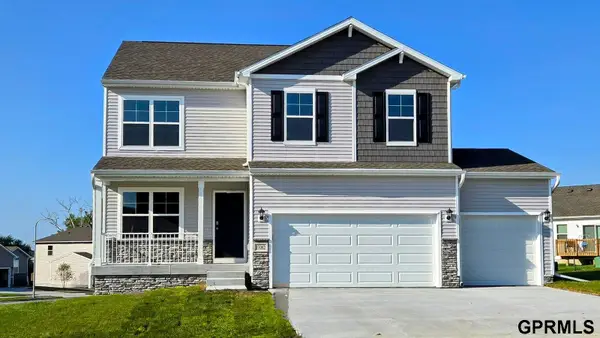 $439,990Pending5 beds 4 baths2,556 sq. ft.
$439,990Pending5 beds 4 baths2,556 sq. ft.12906 S 65th Street, Papillion, NE 68157
MLS# 22535053Listed by: DRH REALTY NEBRASKA LLC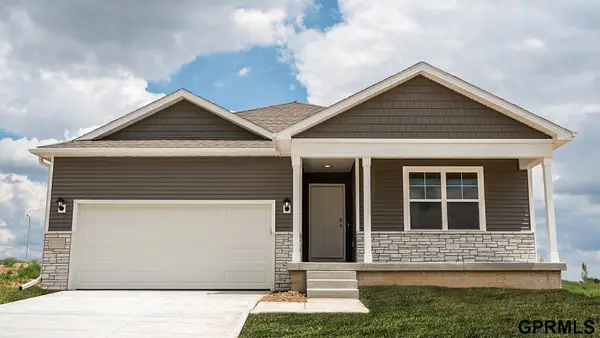 $409,990Pending4 beds 3 baths2,511 sq. ft.
$409,990Pending4 beds 3 baths2,511 sq. ft.13010 S 66th Avenue, Papillion, NE 68157
MLS# 22535054Listed by: DRH REALTY NEBRASKA LLC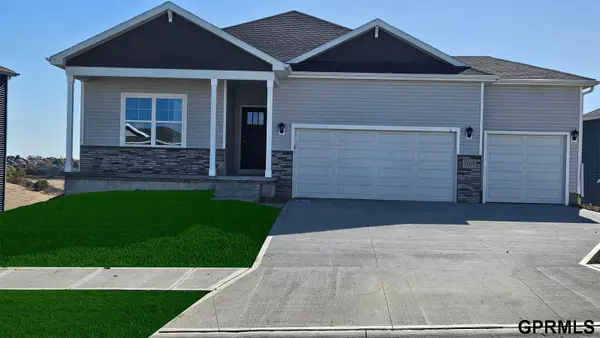 $436,990Pending4 beds 3 baths2,511 sq. ft.
$436,990Pending4 beds 3 baths2,511 sq. ft.9111 Alexandra Road, Papillion, NE 68157
MLS# 22535055Listed by: DRH REALTY NEBRASKA LLC- New
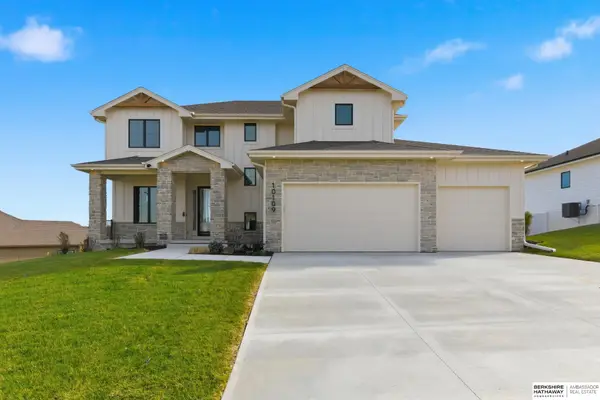 $838,500Active5 beds 5 baths4,143 sq. ft.
$838,500Active5 beds 5 baths4,143 sq. ft.12610 S 79th Street, Papillion, NE 68046
MLS# 22535020Listed by: BHHS AMBASSADOR REAL ESTATE - New
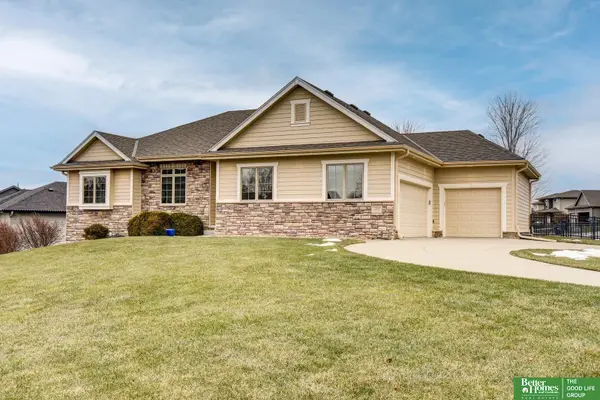 Listed by BHGRE$589,900Active5 beds 3 baths3,132 sq. ft.
Listed by BHGRE$589,900Active5 beds 3 baths3,132 sq. ft.12647 S 80 Street, Papillion, NE 68046
MLS# 22534962Listed by: BETTER HOMES AND GARDENS R.E. 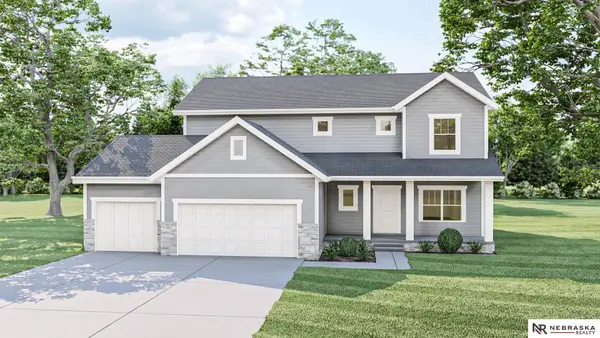 $495,650Pending5 beds 4 baths3,346 sq. ft.
$495,650Pending5 beds 4 baths3,346 sq. ft.12351 S 86th Street, Papillion, NE 68046
MLS# 22534948Listed by: NEBRASKA REALTY- New
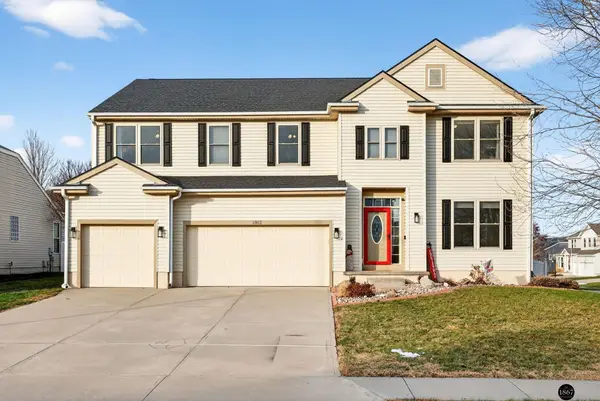 $467,000Active4 beds 3 baths3,470 sq. ft.
$467,000Active4 beds 3 baths3,470 sq. ft.1802 Fox Run Drive, Papillion, NE 68046
MLS# 22534925Listed by: THE 1867 COLLECTIVE - New
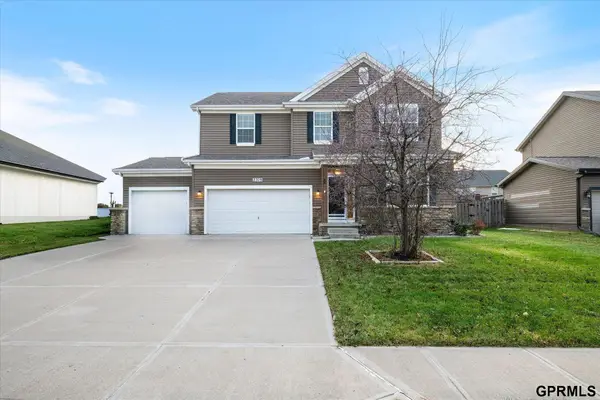 $429,900Active4 beds 4 baths2,988 sq. ft.
$429,900Active4 beds 4 baths2,988 sq. ft.2309 Alexandria Road, Papillion, NE 68133
MLS# 22534918Listed by: HEARTLAND PROPERTIES INC
