5114 Timberridge Drive, Papillion, NE 68133
Local realty services provided by:Better Homes and Gardens Real Estate The Good Life Group
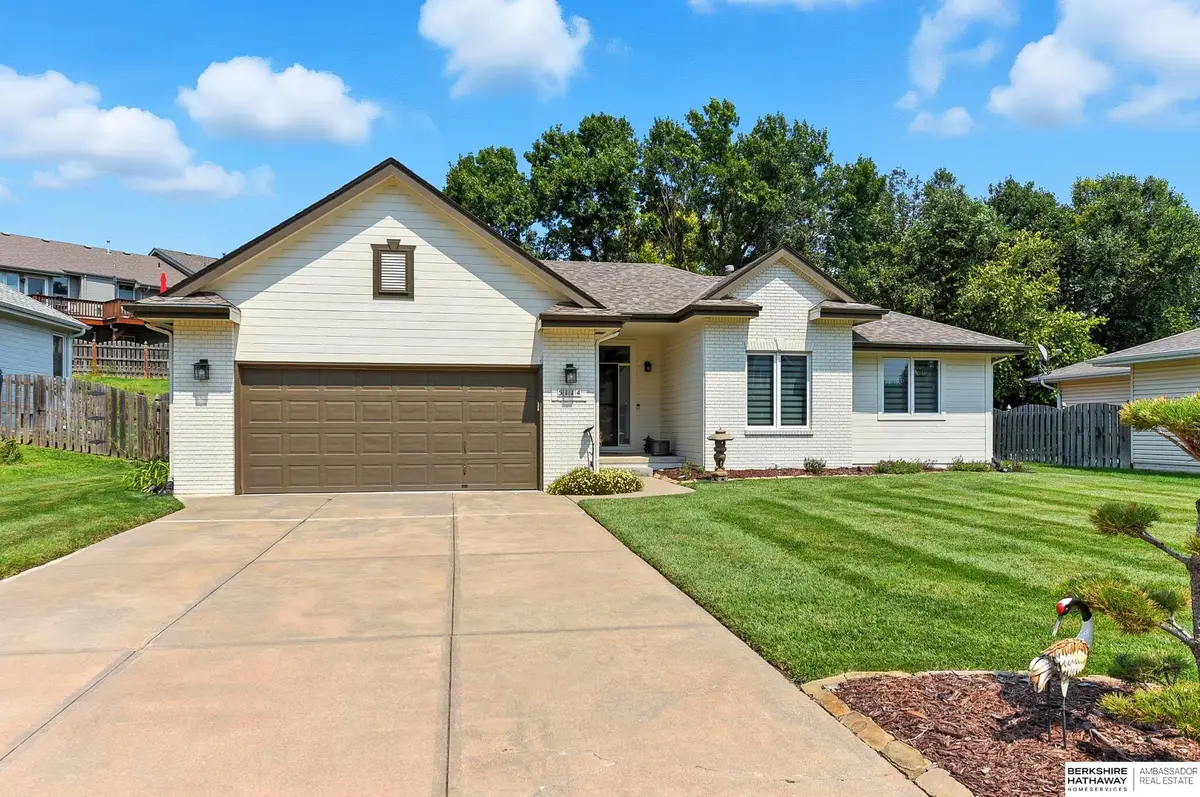
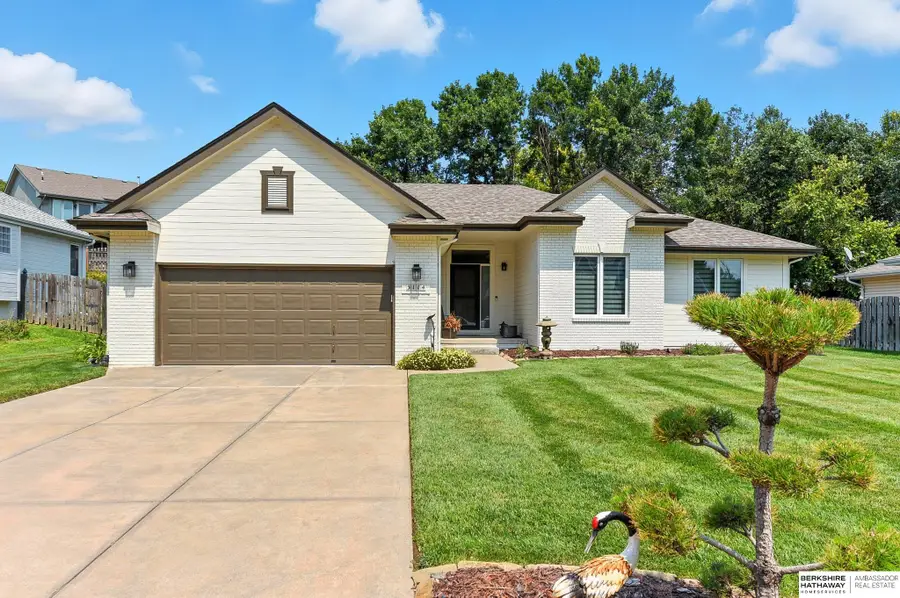
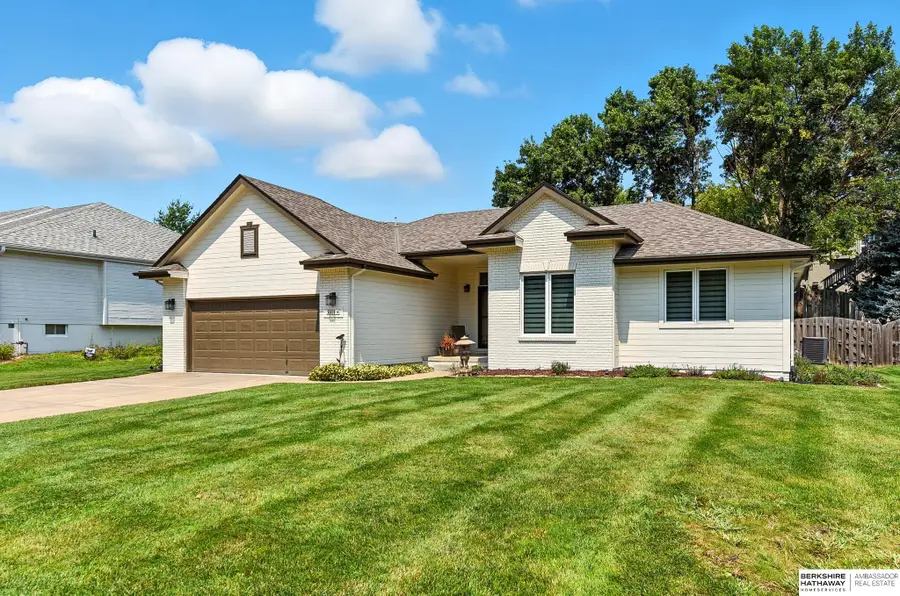
5114 Timberridge Drive,Papillion, NE 68133
$365,000
- 3 Beds
- 2 Baths
- 1,482 sq. ft.
- Single family
- Active
Listed by:gloria allen
Office:bhhs ambassador real estate
MLS#:22520718
Source:NE_OABR
Price summary
- Price:$365,000
- Price per sq. ft.:$246.29
About this home
Step into this beautifully updated ranch-style home, where modern upgrades meet timeless comfort. Featuring all-new doors, trim, baseboards, and fresh paint throughout, this residence is move-in ready. Brand-new windows with storm protection flood the home with natural light, while a newer AC system ensures year-round comfort. The master suite is a true retreat, complete with ceiling fans, walk-in closets, double sinks, and a luxurious jacuzzi tub. Two full bathrooms provide convenience for family and guests. The kitchen boasts warm hardwood floors, all appliances included, and plenty of space for cooking and gathering. Outside, you’ll find professionally landscaped grounds, a fenced backyard for privacy, and a sprinkler system to keep everything lush and green. Whether enjoying morning coffee on the patio or entertaining friends, this home offers the perfect setting. Lakewood Villages neighborhood, close to parks, shopping, and top-rated schools — this is one you won’t want to miss!
Contact an agent
Home facts
- Year built:1999
- Listing Id #:22520718
- Added:1 day(s) ago
- Updated:August 22, 2025 at 03:32 PM
Rooms and interior
- Bedrooms:3
- Total bathrooms:2
- Full bathrooms:2
- Living area:1,482 sq. ft.
Heating and cooling
- Cooling:Central Air
- Heating:Forced Air
Structure and exterior
- Year built:1999
- Building area:1,482 sq. ft.
- Lot area:0.21 Acres
Schools
- High school:Papillion-La Vista South
- Middle school:Papillion
- Elementary school:Anderson Grove
Utilities
- Water:Public
- Sewer:Public Sewer
Finances and disclosures
- Price:$365,000
- Price per sq. ft.:$246.29
New listings near 5114 Timberridge Drive
- New
 $290,000Active4 beds 2 baths2,328 sq. ft.
$290,000Active4 beds 2 baths2,328 sq. ft.308 Crest Road, Papillion, NE 68046
MLS# 22523909Listed by: TOAST REAL ESTATE - New
 $640,000Active3 beds 3 baths4,360 sq. ft.
$640,000Active3 beds 3 baths4,360 sq. ft.12019 S 79th Avenue, Papillion, NE 68046
MLS# 22523872Listed by: NEBRASKA REALTY - New
 $616,464Active4 beds 3 baths3,288 sq. ft.
$616,464Active4 beds 3 baths3,288 sq. ft.9904 Cody Street, Papillion, NE 68046
MLS# 22523814Listed by: BHHS AMBASSADOR REAL ESTATE - Open Sat, 1 to 3pmNew
 $459,900Active4 beds 3 baths2,962 sq. ft.
$459,900Active4 beds 3 baths2,962 sq. ft.11301 Horizon Circle, Papillion, NE 68046
MLS# 22523800Listed by: REAL BROKER NE, LLC - New
 $375,000Active3 beds 3 baths2,756 sq. ft.
$375,000Active3 beds 3 baths2,756 sq. ft.2405 Laura Circle, Papillion, NE 68046
MLS# 22523260Listed by: BETTER HOMES AND GARDENS R.E. - New
 $340,000Active4 beds 4 baths2,323 sq. ft.
$340,000Active4 beds 4 baths2,323 sq. ft.1009 E Cary Street, Papillion, NE 68046
MLS# 22523729Listed by: BHHS AMBASSADOR REAL ESTATE - Open Sat, 11am to 1pmNew
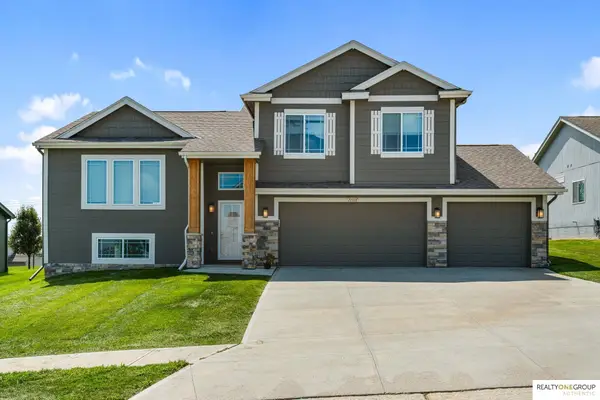 $379,000Active3 beds 2 baths1,859 sq. ft.
$379,000Active3 beds 2 baths1,859 sq. ft.11311 Edgewater Drive, Papillion, NE 68046
MLS# 22523693Listed by: REALTY ONE GROUP AUTHENTIC - Open Sat, 11am to 12:30pmNew
 $600,000Active5 beds 4 baths3,305 sq. ft.
$600,000Active5 beds 4 baths3,305 sq. ft.11313 Sunburst Drive, Papillion, NE 68046
MLS# 22523652Listed by: NEXTHOME SIGNATURE REAL ESTATE - New
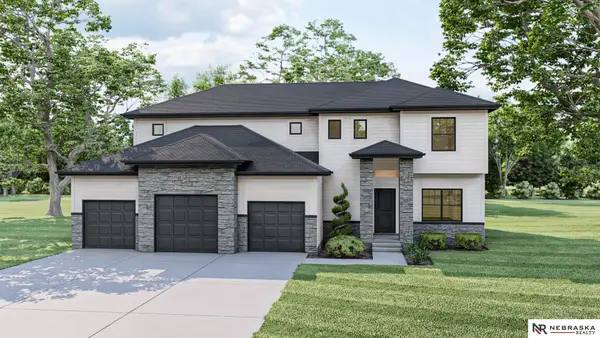 $554,408Active5 beds 3 baths2,750 sq. ft.
$554,408Active5 beds 3 baths2,750 sq. ft.8610 Legacy Street, Papillion, NE 68046
MLS# 22523632Listed by: NEBRASKA REALTY
