613 Valley Road, Papillion, NE 68046
Local realty services provided by:Better Homes and Gardens Real Estate The Good Life Group
613 Valley Road,Papillion, NE 68046
$629,900
- 3 Beds
- 2 Baths
- 1,840 sq. ft.
- Single family
- Active
Listed by: mandy benson
Office: real estate associates, inc
MLS#:22601235
Source:NE_OABR
Price summary
- Price:$629,900
- Price per sq. ft.:$342.34
- Monthly HOA dues:$0.08
About this home
New construction! Stunning new home in Monrovia Estates, set on an amazing large estate lot with huge windows and premium finished and backs to a secluded lush tree line. This 3-bed 2-bath, walk-out ranch offers under 1,900 finished square feet of elegant and open-concept living. The home feature 10-foot ceilings and an expansive floor plan with quartz countertops and spacious walk-in pantry. The 3+ car garage is finished - fully insulated, painted and trimmed. Home includes an excavated stoop in basement, which provides endless customization opportunities. The primary suite boats an overside closet, soaking tub, dual sinks and a beautifully tiled walk-in shower. Monrovia Estates is ideally located near the upcoming Tower District, a 120-acre mixed-use development in Papillion, NE. Estimated completion Spring 2026.
Contact an agent
Home facts
- Year built:2026
- Listing ID #:22601235
- Added:206 day(s) ago
- Updated:February 18, 2026 at 10:39 PM
Rooms and interior
- Bedrooms:3
- Total bathrooms:2
- Full bathrooms:2
- Flooring:Carpet, Porcelain Tile, Vinyl
- Bedroom Description:bdr_feat_Wall/Wall Carpeting
- Basement Description:Walk-Out Access
- Living area:1,840 sq. ft.
Heating and cooling
- Cooling:Central Air
- Heating:Forced Air
Structure and exterior
- Roof:Composition
- Year built:2026
- Building area:1,840 sq. ft.
- Lot area:0.28 Acres
- Lot Features:City Lot, Over 1/4 up to 1/2 Acre, Subdivided, Wooded
- Architectural Style:Ranch
- Construction Materials:Stone
- Exterior Features:Covered Deck, Deck, Porch
- Foundation Description:Concrete Perimeter
Schools
- High school:Papillion-La Vista South
- Middle school:Papillion
- Elementary school:Trumble Park
Utilities
- Water:Public
- Sewer:Public Sewer
Finances and disclosures
- Price:$629,900
- Price per sq. ft.:$342.34
- Tax amount:$2,239 (2025)
New listings near 613 Valley Road
- Open Sat, 11am to 1pmNew
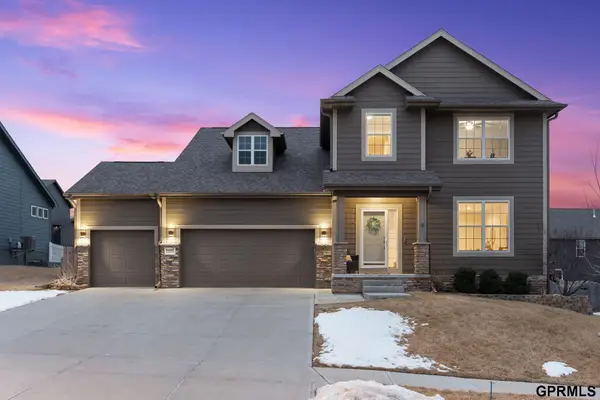 $549,900Active4 beds 4 baths3,598 sq. ft.
$549,900Active4 beds 4 baths3,598 sq. ft.11517 Grissom Street, Papillion, NE 68046
MLS# 22603283Listed by: TOAST REAL ESTATE - Open Fri, 5 to 6:30pmNew
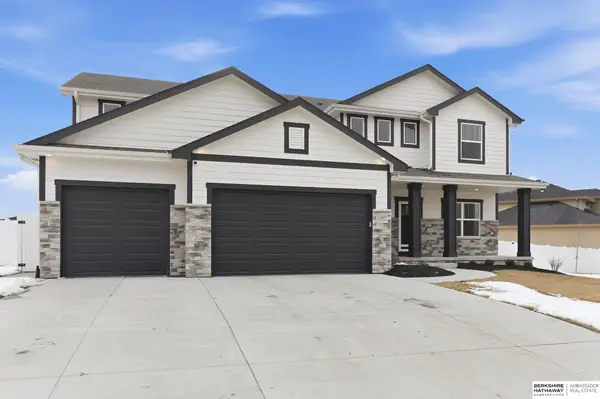 $535,000Active5 beds 3 baths2,726 sq. ft.
$535,000Active5 beds 3 baths2,726 sq. ft.11907 Horizon Street, Papillion, NE 68046
MLS# 22604182Listed by: BHHS AMBASSADOR REAL ESTATE - New
 $470,000Active4 beds 3 baths2,356 sq. ft.
$470,000Active4 beds 3 baths2,356 sq. ft.8811 S 65th, Papillion, NE 68157
MLS# 22604978Listed by: NEBRASKA REALTY - New
 Listed by BHGRE$450,000Active4 beds 3 baths2,297 sq. ft.
Listed by BHGRE$450,000Active4 beds 3 baths2,297 sq. ft.11952 S 107 Avenue, Papillion, NE 68046
MLS# 22604890Listed by: BETTER HOMES AND GARDENS R.E. - New
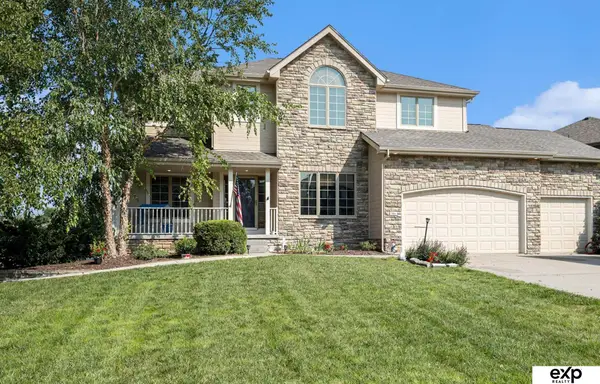 $508,000Active5 beds 4 baths3,728 sq. ft.
$508,000Active5 beds 4 baths3,728 sq. ft.2231 Crystal Creek Drive, Papillion, NE 68046
MLS# 22604695Listed by: EXP REALTY LLC 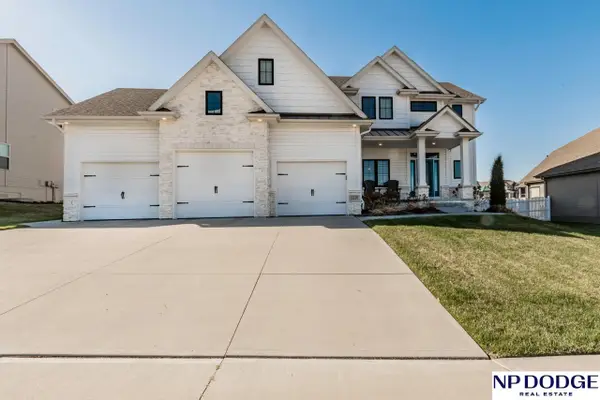 $650,000Pending4 beds 4 baths3,118 sq. ft.
$650,000Pending4 beds 4 baths3,118 sq. ft.12108 Pintail Drive, Papillion, NE 68046
MLS# 22604683Listed by: NP DODGE RE SALES INC 148DODGE- Open Sat, 1 to 3pmNew
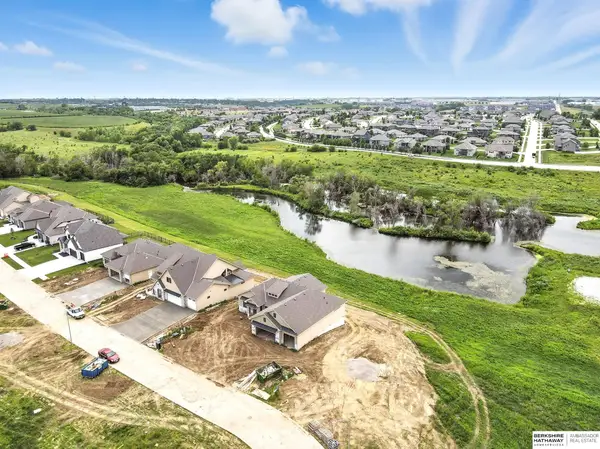 $748,400Active5 beds 3 baths3,624 sq. ft.
$748,400Active5 beds 3 baths3,624 sq. ft.9956 S 118th Street, Papillion, NE 68046
MLS# 22604591Listed by: BHHS AMBASSADOR REAL ESTATE - New
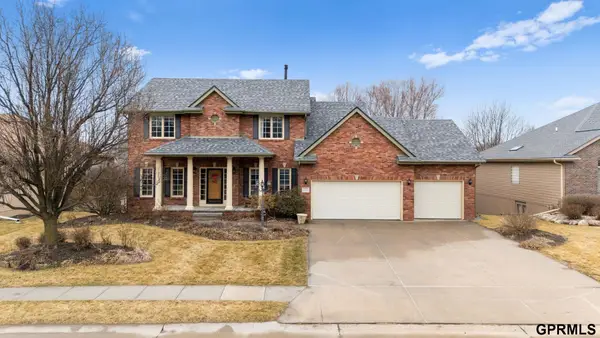 $554,900Active4 beds 4 baths4,450 sq. ft.
$554,900Active4 beds 4 baths4,450 sq. ft.907 Woodland Avenue, Papillion, NE 68046
MLS# 22604583Listed by: NEXTHOME SIGNATURE REAL ESTATE - New
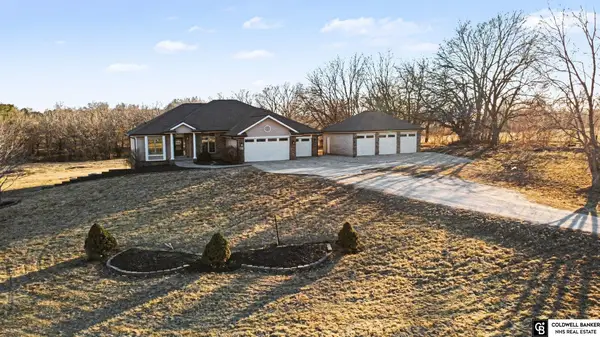 $950,000Active6 beds 3 baths4,008 sq. ft.
$950,000Active6 beds 3 baths4,008 sq. ft.9865 Fowler Drive, Papillion, NE 68046
MLS# 22604561Listed by: COLDWELL BANKER NHS RE 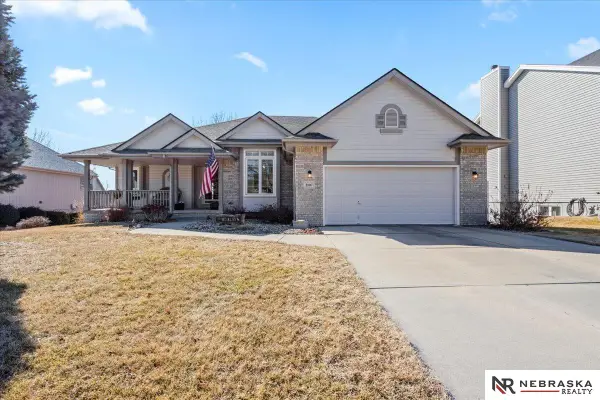 $425,000Pending5 beds 3 baths3,164 sq. ft.
$425,000Pending5 beds 3 baths3,164 sq. ft.2107 Leigh Street, Papillion, NE 68133
MLS# 22604413Listed by: NEBRASKA REALTY

