6320 Harvest Drive, Papillion, NE 68133
Local realty services provided by:Better Homes and Gardens Real Estate The Good Life Group
6320 Harvest Drive,Papillion, NE 68133
$490,000
- 3 Beds
- 2 Baths
- 1,747 sq. ft.
- Single family
- Active
Listed by: joe hoagland, moira a egan
Office: bhhs ambassador real estate
MLS#:22524159
Source:NE_OABR
Price summary
- Price:$490,000
- Price per sq. ft.:$280.48
About this home
Model Home Not for Sale. Presenting the Nolan Plan by DC Homes - a stunning, new construction 3-bed, 2-bath gem on a spacious corner lot. Enjoy an expansive kitchen with quartz countertops and custom Beachwood cabinets throughout. Luxury vinyl plank flooring flows throughout living spaces, while plush carpeting enhances the bedrooms. Modern upgrades include trayed ceilings in the primary suite and living room, a gas direct vent fireplace, and a sophisticated drop zone with overhead cabinets. Additional features include a sprinkler system, can lights with custom fixtures, and a seamless walkthrough from the primary bedroom to the laundry. The impressive 1,077 sq ft 4-car garage is equipped with 8-foot insulated doors and whisper-quiet belt drive openers. With a covered deck and patio, high-efficiency furnace, and humidifier, this home expertly blends style, efficiency, and comfort into one extraordinary package. Comes with a 10-year structural warranty. Welcome home!
Contact an agent
Home facts
- Year built:2024
- Listing ID #:22524159
- Added:209 day(s) ago
- Updated:December 17, 2025 at 06:56 PM
Rooms and interior
- Bedrooms:3
- Total bathrooms:2
- Full bathrooms:1
- Living area:1,747 sq. ft.
Heating and cooling
- Cooling:Central Air
- Heating:Forced Air
Structure and exterior
- Roof:Composition
- Year built:2024
- Building area:1,747 sq. ft.
- Lot area:0.36 Acres
Schools
- High school:Papillion-La Vista
- Middle school:La Vista
- Elementary school:Hickory Hill
Utilities
- Water:Public
- Sewer:Public Sewer
Finances and disclosures
- Price:$490,000
- Price per sq. ft.:$280.48
- Tax amount:$1,626 (2024)
New listings near 6320 Harvest Drive
- New
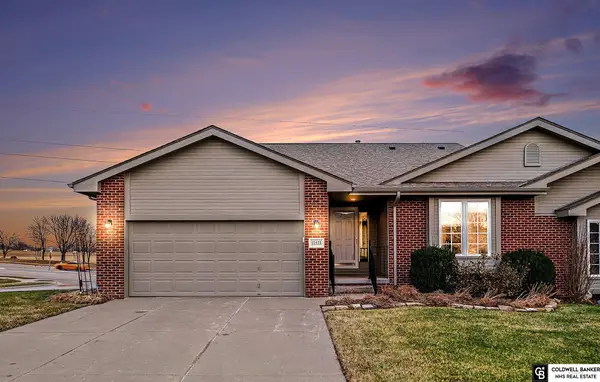 $300,000Active2 beds 2 baths1,358 sq. ft.
$300,000Active2 beds 2 baths1,358 sq. ft.11533 Lakeview Drive, Papillion, NE 68046
MLS# 22535141Listed by: COLDWELL BANKER NHS RE 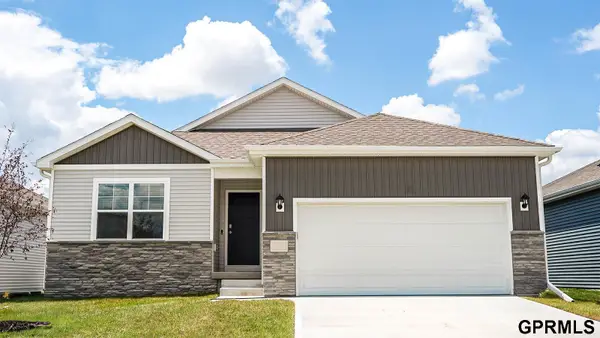 $359,990Pending3 beds 3 baths1,498 sq. ft.
$359,990Pending3 beds 3 baths1,498 sq. ft.12921 S 65th Street, Papillion, NE 68157
MLS# 22535052Listed by: DRH REALTY NEBRASKA LLC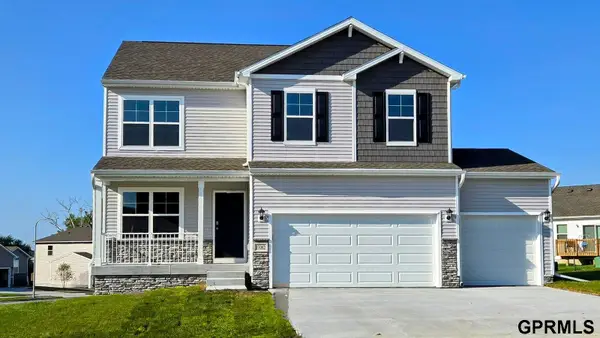 $439,990Pending5 beds 4 baths2,556 sq. ft.
$439,990Pending5 beds 4 baths2,556 sq. ft.12906 S 65th Street, Papillion, NE 68157
MLS# 22535053Listed by: DRH REALTY NEBRASKA LLC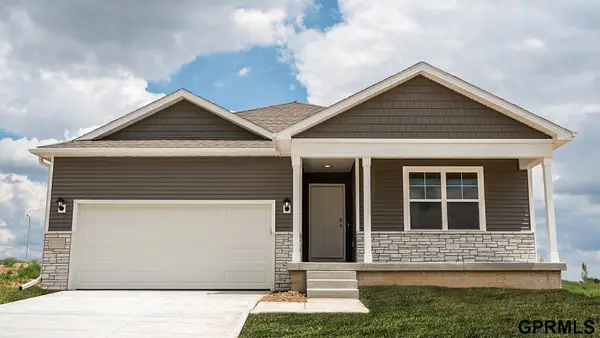 $409,990Pending4 beds 3 baths2,511 sq. ft.
$409,990Pending4 beds 3 baths2,511 sq. ft.13010 S 66th Avenue, Papillion, NE 68157
MLS# 22535054Listed by: DRH REALTY NEBRASKA LLC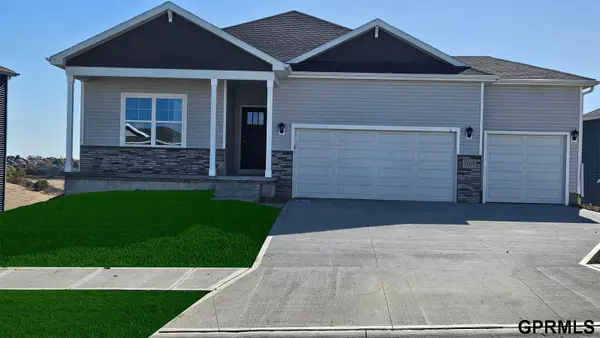 $436,990Pending4 beds 3 baths2,511 sq. ft.
$436,990Pending4 beds 3 baths2,511 sq. ft.9111 Alexandra Road, Papillion, NE 68157
MLS# 22535055Listed by: DRH REALTY NEBRASKA LLC- New
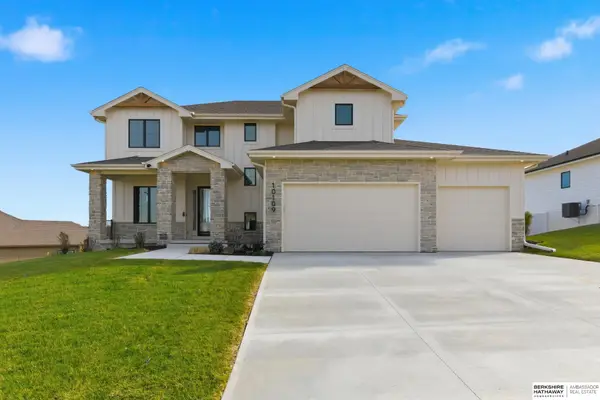 $838,500Active5 beds 5 baths4,143 sq. ft.
$838,500Active5 beds 5 baths4,143 sq. ft.12610 S 79th Street, Papillion, NE 68046
MLS# 22535020Listed by: BHHS AMBASSADOR REAL ESTATE - New
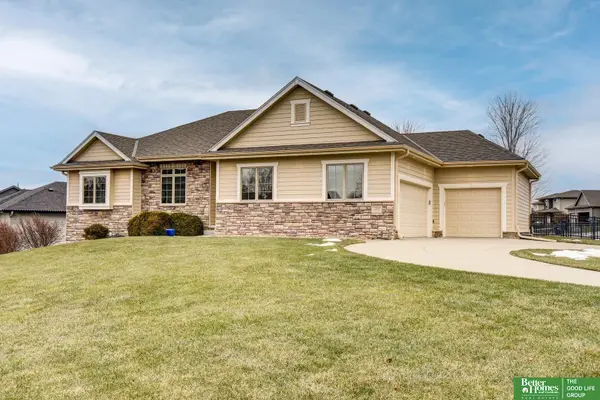 Listed by BHGRE$589,900Active5 beds 3 baths3,132 sq. ft.
Listed by BHGRE$589,900Active5 beds 3 baths3,132 sq. ft.12647 S 80 Street, Papillion, NE 68046
MLS# 22534962Listed by: BETTER HOMES AND GARDENS R.E. 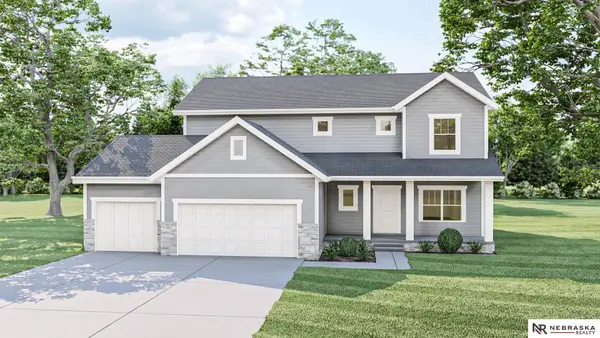 $495,650Pending5 beds 4 baths3,346 sq. ft.
$495,650Pending5 beds 4 baths3,346 sq. ft.12351 S 86th Street, Papillion, NE 68046
MLS# 22534948Listed by: NEBRASKA REALTY- New
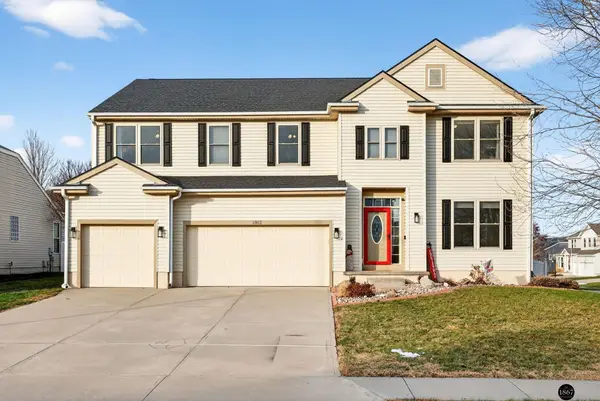 $467,000Active4 beds 3 baths3,470 sq. ft.
$467,000Active4 beds 3 baths3,470 sq. ft.1802 Fox Run Drive, Papillion, NE 68046
MLS# 22534925Listed by: THE 1867 COLLECTIVE - New
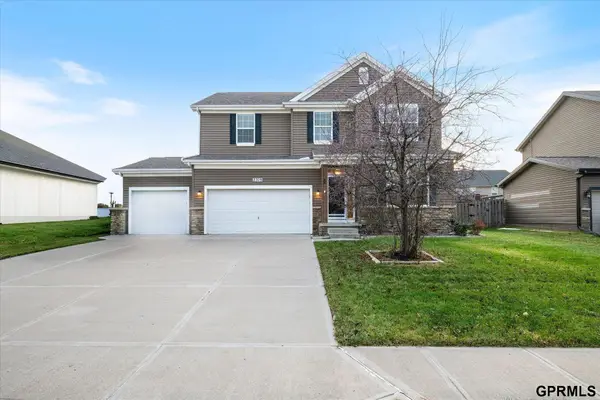 $429,900Active4 beds 4 baths2,988 sq. ft.
$429,900Active4 beds 4 baths2,988 sq. ft.2309 Alexandria Road, Papillion, NE 68133
MLS# 22534918Listed by: HEARTLAND PROPERTIES INC
