808 Chisholm Trail, Papillion, NE 68046
Local realty services provided by:Better Homes and Gardens Real Estate The Good Life Group
808 Chisholm Trail,Papillion, NE 68046
$320,000
- 3 Beds
- 3 Baths
- 1,932 sq. ft.
- Single family
- Pending
Listed by: lesa blythe
Office: nebraska realty
MLS#:22532139
Source:NE_OABR
Price summary
- Price:$320,000
- Price per sq. ft.:$165.63
About this home
Welcome to this 3/3/2 split entry in Papillion schools. Walk in the front door and you are greeted with so many updates. You will love the large living room with architectural appeal, new carpet on the main level, new interior paint, new light fixtures and fans. The kitchen is large and boasts granite counters w/new backsplash, SS appliances + wine cooler, new hardware, new LVP flooring and pantry w/pull outs. Step onto the large Trek deck that wraps around an above ground pool w/new liner and pump. The kitchen has an eat-in area, but close by is the large DR. The bathrooms have been updated with tile flooring, solid surface counters, new tile shower in PB, some new doors and step in closet. The LL houses a large brick FP. Functional storage under landing, newer carpet and extra bonus room w/ 1/2 bath. Roof - 2025, new furnace/AC, HWH-2018. Easy access to 370, shopping, parks, schools, medical and so much more. Houses in this neighborhood are not available often!
Contact an agent
Home facts
- Year built:1975
- Listing ID #:22532139
- Added:41 day(s) ago
- Updated:December 17, 2025 at 10:50 AM
Rooms and interior
- Bedrooms:3
- Total bathrooms:3
- Full bathrooms:2
- Half bathrooms:1
- Living area:1,932 sq. ft.
Heating and cooling
- Cooling:Central Air
- Heating:Forced Air
Structure and exterior
- Roof:Composition
- Year built:1975
- Building area:1,932 sq. ft.
- Lot area:0.21 Acres
Schools
- High school:Papillion-La Vista South
- Middle school:Papillion
- Elementary school:Trumble Park
Utilities
- Water:Public
- Sewer:Public Sewer
Finances and disclosures
- Price:$320,000
- Price per sq. ft.:$165.63
- Tax amount:$3,478 (2024)
New listings near 808 Chisholm Trail
- New
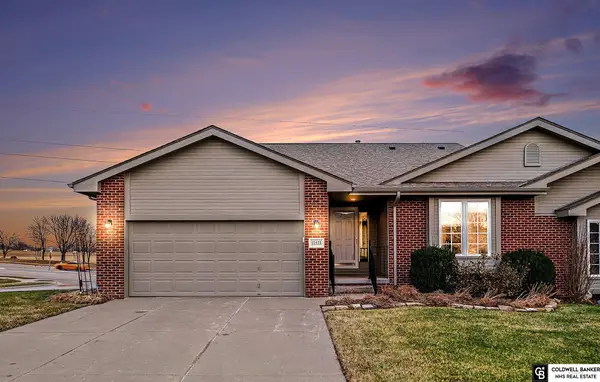 $300,000Active2 beds 2 baths1,358 sq. ft.
$300,000Active2 beds 2 baths1,358 sq. ft.11533 Lakeview Drive, Papillion, NE 68046
MLS# 22535141Listed by: COLDWELL BANKER NHS RE 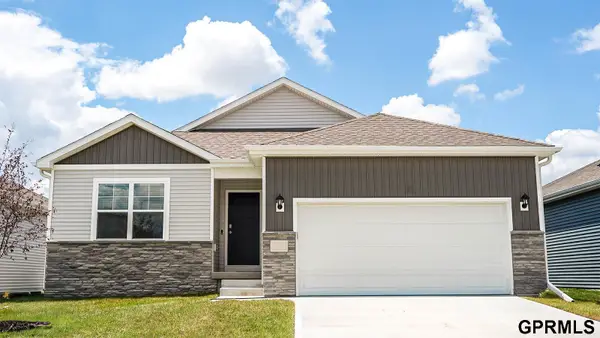 $359,990Pending3 beds 3 baths1,498 sq. ft.
$359,990Pending3 beds 3 baths1,498 sq. ft.12921 S 65th Street, Papillion, NE 68157
MLS# 22535052Listed by: DRH REALTY NEBRASKA LLC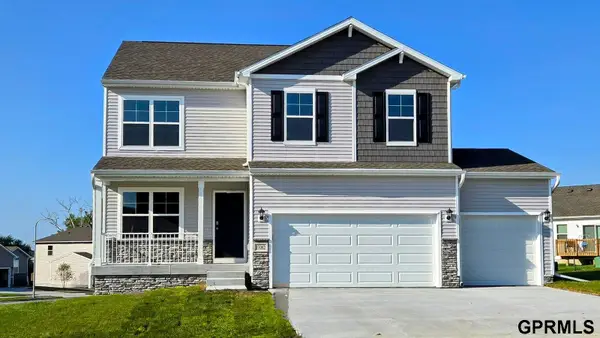 $439,990Pending5 beds 4 baths2,556 sq. ft.
$439,990Pending5 beds 4 baths2,556 sq. ft.12906 S 65th Street, Papillion, NE 68157
MLS# 22535053Listed by: DRH REALTY NEBRASKA LLC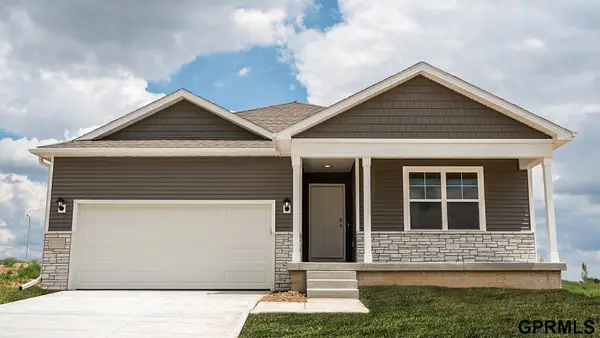 $409,990Pending4 beds 3 baths2,511 sq. ft.
$409,990Pending4 beds 3 baths2,511 sq. ft.13010 S 66th Avenue, Papillion, NE 68157
MLS# 22535054Listed by: DRH REALTY NEBRASKA LLC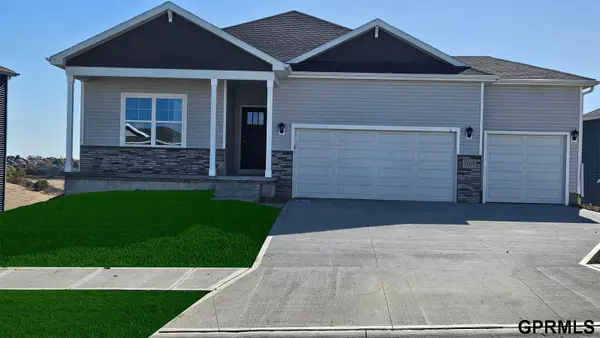 $436,990Pending4 beds 3 baths2,511 sq. ft.
$436,990Pending4 beds 3 baths2,511 sq. ft.9111 Alexandra Road, Papillion, NE 68157
MLS# 22535055Listed by: DRH REALTY NEBRASKA LLC- New
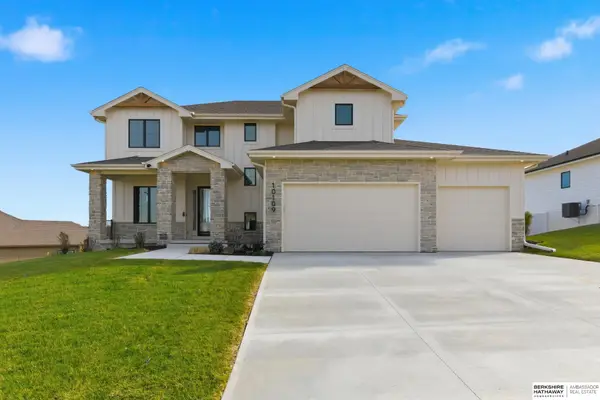 $838,500Active5 beds 5 baths4,143 sq. ft.
$838,500Active5 beds 5 baths4,143 sq. ft.12610 S 79th Street, Papillion, NE 68046
MLS# 22535020Listed by: BHHS AMBASSADOR REAL ESTATE - New
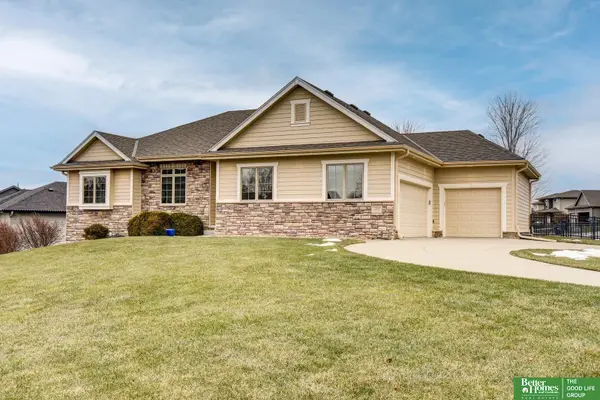 Listed by BHGRE$589,900Active5 beds 3 baths3,132 sq. ft.
Listed by BHGRE$589,900Active5 beds 3 baths3,132 sq. ft.12647 S 80 Street, Papillion, NE 68046
MLS# 22534962Listed by: BETTER HOMES AND GARDENS R.E. 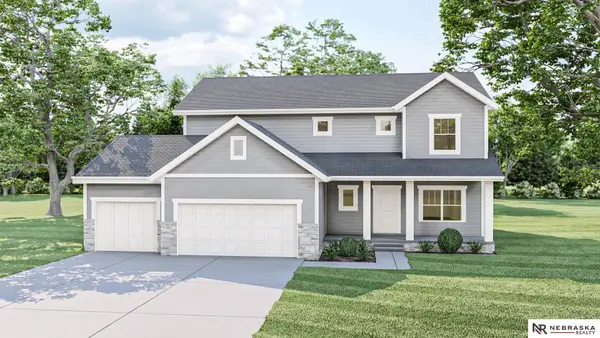 $495,650Pending5 beds 4 baths3,346 sq. ft.
$495,650Pending5 beds 4 baths3,346 sq. ft.12351 S 86th Street, Papillion, NE 68046
MLS# 22534948Listed by: NEBRASKA REALTY- New
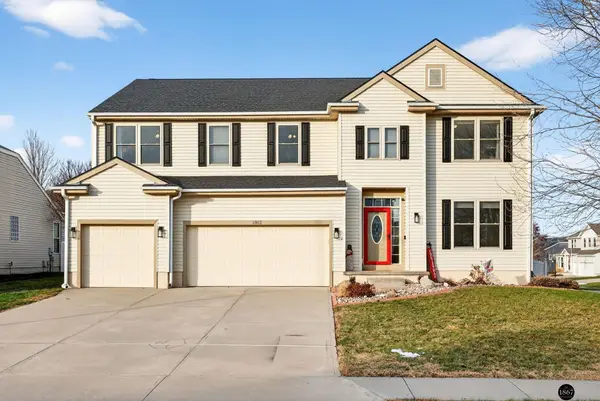 $467,000Active4 beds 3 baths3,470 sq. ft.
$467,000Active4 beds 3 baths3,470 sq. ft.1802 Fox Run Drive, Papillion, NE 68046
MLS# 22534925Listed by: THE 1867 COLLECTIVE - New
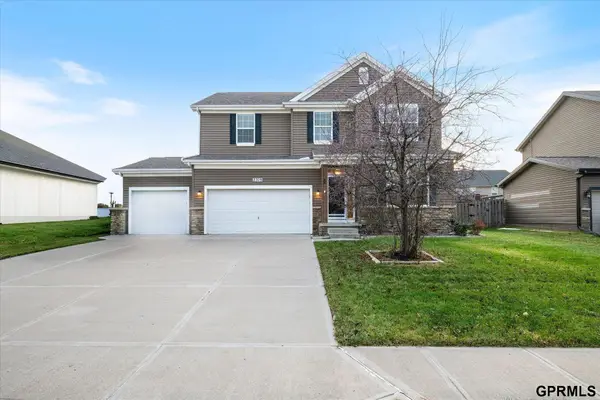 $429,900Active4 beds 4 baths2,988 sq. ft.
$429,900Active4 beds 4 baths2,988 sq. ft.2309 Alexandria Road, Papillion, NE 68133
MLS# 22534918Listed by: HEARTLAND PROPERTIES INC
