813 Clearwater Drive, Papillion, NE 68046
Local realty services provided by:Better Homes and Gardens Real Estate The Good Life Group
813 Clearwater Drive,Papillion, NE 68046
$310,000
- 3 Beds
- 2 Baths
- 1,803 sq. ft.
- Single family
- Active
Listed by: jason birnstihl, joni j. friberg
Office: bhhs ambassador real estate
MLS#:22531782
Source:NE_OABR
Price summary
- Price:$310,000
- Price per sq. ft.:$171.94
About this home
The BEST VALUE IN PAPILLION..hands down! Nestled in the shadow of the majestic Walnut Creek Recreation Area, this move-in ready gem on a fully (privacy) fenced, flat lot is SO CLEAN & priced to sell. From it's newer HVAC, to newer roof, to newer matching Maytag appliances, all the "big stuff" has been done for you. Floor plan honors the needs of the growing family while carving out cozy spaces enhanced by vaulted ceilings, generous room sizes and intuitive flow. Primary suite features ¾ bath w/ double counter height vanities and a BIG walk-in closet. Deck overlooks the perfect flat backyard for summer hangs, kid play, pet time, morning coffee or just a well needed after work wind-down. 4th BR could be a breeze with existing egress window in lower recroom OR use space to setup your workout or gaming gear. Just a short walk/bike ride to Walnut Creek Lake, 5 mins to Shadow Lake Towne Center and 15 mins to Offutt AFB and freeway. THIS IS THE ONE! Showings start with open house Saturday 1-3
Contact an agent
Home facts
- Year built:2013
- Listing ID #:22531782
- Added:1 day(s) ago
- Updated:November 06, 2025 at 05:38 PM
Rooms and interior
- Bedrooms:3
- Total bathrooms:2
- Full bathrooms:1
- Living area:1,803 sq. ft.
Heating and cooling
- Cooling:Central Air
- Heating:Forced Air
Structure and exterior
- Roof:Composition
- Year built:2013
- Building area:1,803 sq. ft.
- Lot area:0.19 Acres
Schools
- High school:Papillion-La Vista South
- Middle school:Papillion
- Elementary school:Walnut Creek
Utilities
- Water:Public
- Sewer:Public Sewer
Finances and disclosures
- Price:$310,000
- Price per sq. ft.:$171.94
- Tax amount:$3,734 (2024)
New listings near 813 Clearwater Drive
- New
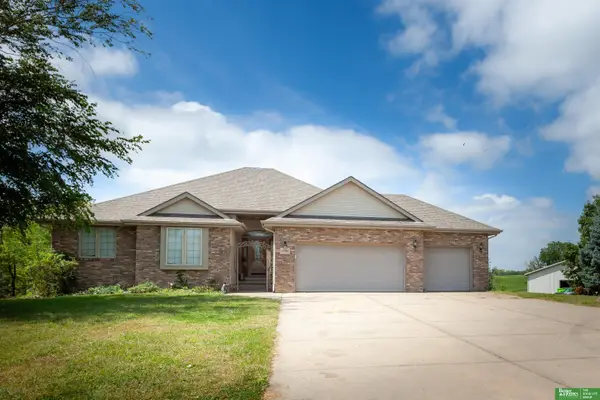 Listed by BHGRE$690,500Active3 beds 4 baths1,853 sq. ft.
Listed by BHGRE$690,500Active3 beds 4 baths1,853 sq. ft.15560 S 79 Circle, Papillion, NE 68046
MLS# 22531979Listed by: BETTER HOMES AND GARDENS R.E. - New
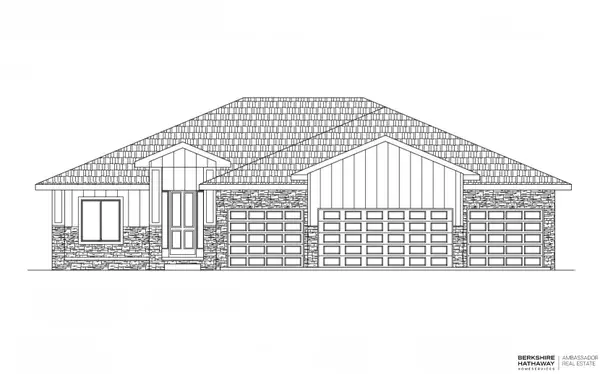 $684,000Active6 beds 3 baths3,442 sq. ft.
$684,000Active6 beds 3 baths3,442 sq. ft.11002 S 101st Street, Papillion, NE 68046
MLS# 22531907Listed by: BHHS AMBASSADOR REAL ESTATE - New
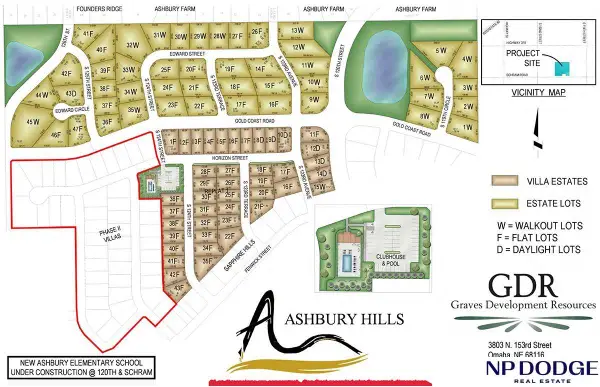 $45,000Active0 Acres
$45,000Active0 Acres11734 S 125th Street, Papillion, NE 68046
MLS# 22531908Listed by: NP DODGE RE SALES INC SARPY - New
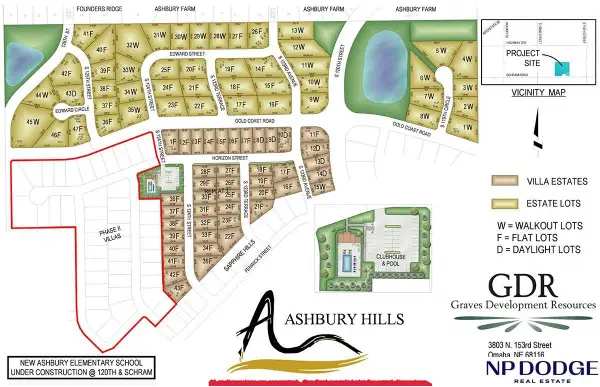 $73,950Active0 Acres
$73,950Active0 AcresLot 235 Horizion Circle, Papillion, NE 68046
MLS# 22531911Listed by: NP DODGE RE SALES INC SARPY - New
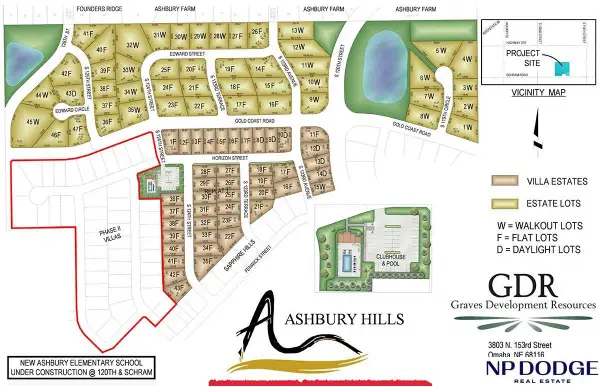 $45,000Active0 Acres
$45,000Active0 Acres11732 S 125th Street, Papillion, NE 68046
MLS# 22531912Listed by: NP DODGE RE SALES INC SARPY - New
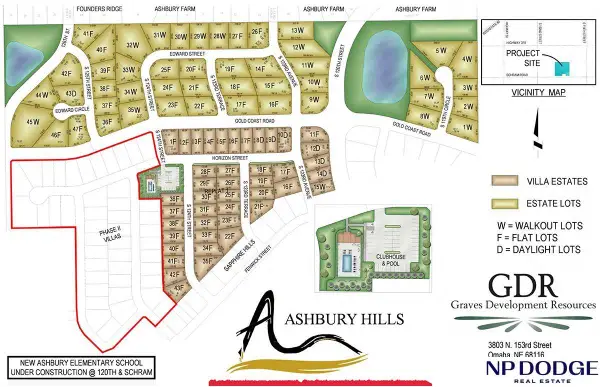 $45,000Active0 Acres
$45,000Active0 Acres11730 S 125th Street, Papillion, NE 68046
MLS# 22531913Listed by: NP DODGE RE SALES INC SARPY - New
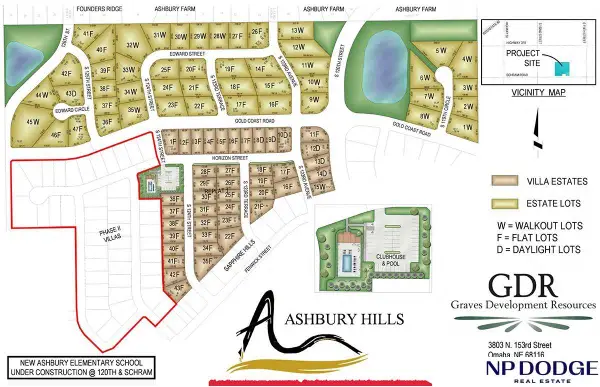 $73,950Active0 Acres
$73,950Active0 Acres12511 Horizion Circle, Papillion, NE 68046
MLS# 22531914Listed by: NP DODGE RE SALES INC SARPY - New
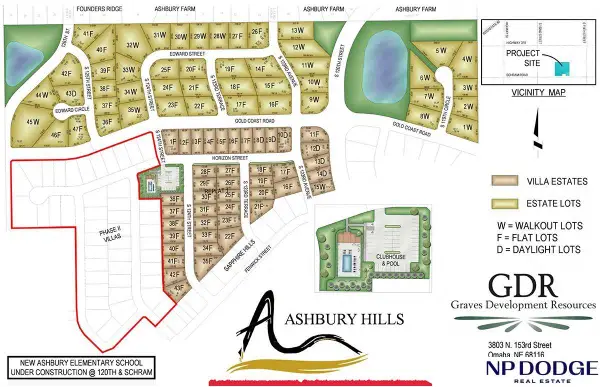 $73,950Active0 Acres
$73,950Active0 Acres12515 Horizion Circle, Papillion, NE 68046
MLS# 22531915Listed by: NP DODGE RE SALES INC SARPY - New
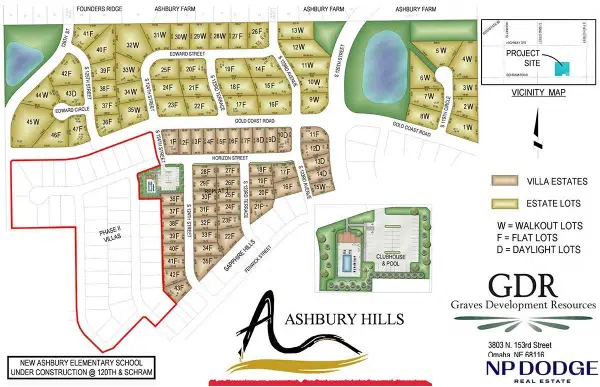 $73,950Active0 Acres
$73,950Active0 Acres12512 Horizion Circle, Papillion, NE 68046
MLS# 22531917Listed by: NP DODGE RE SALES INC SARPY - New
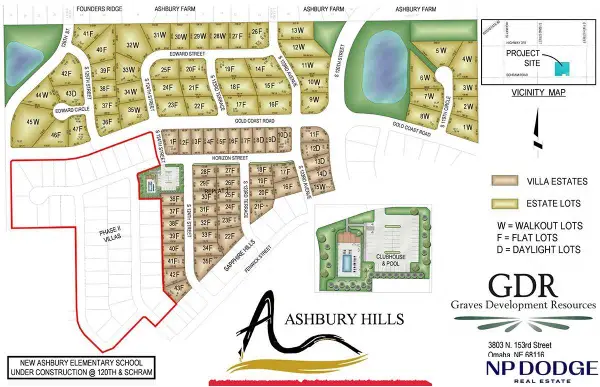 $73,950Active0 Acres
$73,950Active0 Acres12508 Horizion Circle, Papillion, NE 68046
MLS# 22531918Listed by: NP DODGE RE SALES INC SARPY
