8609 Molokai Drive, Papillion, NE 68046
Local realty services provided by:Better Homes and Gardens Real Estate The Good Life Group
8609 Molokai Drive,Papillion, NE 68046
$615,000
- 3 Beds
- 3 Baths
- 2,434 sq. ft.
- Single family
- Active
Listed by: diane hughes
Office: bhhs ambassador real estate
MLS#:22528288
Source:NE_OABR
Price summary
- Price:$615,000
- Price per sq. ft.:$252.67
- Monthly HOA dues:$27.08
About this home
An absolute dream. Fully remodeled lakefront home just minutes to Omaha. Nearly 200K in improvements, very little was left untouched. Fully remodeled kitchen, living, stairwell, main bath, lower level. All new paint, flooring & lighting inside and impact resistant roof, new siding, composite deck & cedar accents transformed the exterior. The new chef's kitchen features quartz, island & cabinetry, backsplash and stainless appliances. Walks out to outdoor eating area on new composite deck w cedar ceiling for al fresco dining. Gorgeous floor to ceiling fireplace updated w stone facade and new firebox. All new flooring throughout w gorgeous feature stairwell leading to fully remodeled living area in lower level. Walk out to private beach w dock & private covered patio w cedar ceiling. No flood insurance - one of few not in flood plain. HVAC system installed '20. Custom under stair storage w shiplap accent wall. Room in LL for office, gym, etc. Pre-inspected for peace of mind.
Contact an agent
Home facts
- Year built:1977
- Listing ID #:22528288
- Added:97 day(s) ago
- Updated:January 08, 2026 at 03:50 PM
Rooms and interior
- Bedrooms:3
- Total bathrooms:3
- Full bathrooms:1
- Living area:2,434 sq. ft.
Heating and cooling
- Cooling:Heat Pump
- Heating:Electric, Forced Air
Structure and exterior
- Roof:Composition
- Year built:1977
- Building area:2,434 sq. ft.
- Lot area:0.24 Acres
Schools
- High school:Platteview
- Middle school:Platteview Central
- Elementary school:Springfield
Utilities
- Water:Public
- Sewer:Public Sewer
Finances and disclosures
- Price:$615,000
- Price per sq. ft.:$252.67
- Tax amount:$6,315 (2024)
New listings near 8609 Molokai Drive
- New
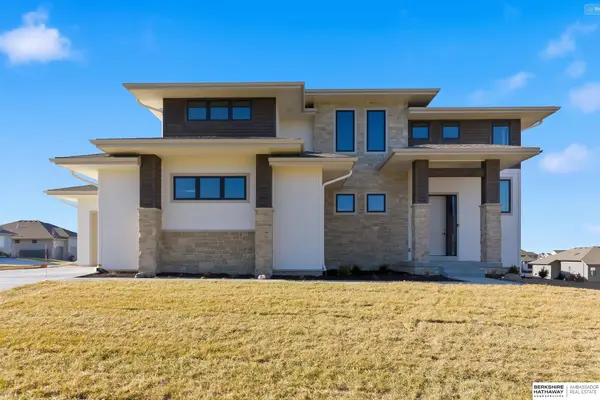 $799,856Active4 beds 4 baths2,649 sq. ft.
$799,856Active4 beds 4 baths2,649 sq. ft.11616 S 115th Street, Papillion, NE 68046
MLS# 22600795Listed by: BHHS AMBASSADOR REAL ESTATE - New
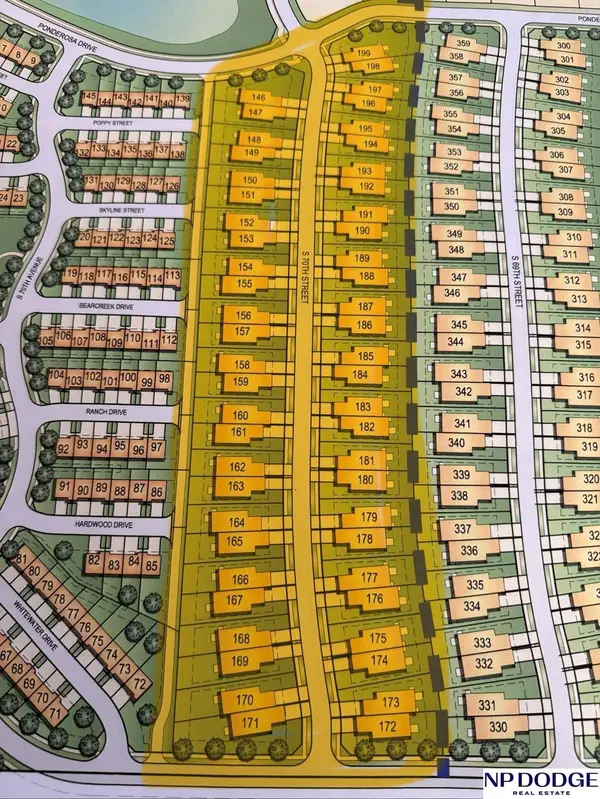 $48,000Active0 Acres
$48,000Active0 AcresLot 162 Ponderosa Place, Papillion, NE 68046
MLS# 22600796Listed by: NP DODGE RE SALES INC SARPY - New
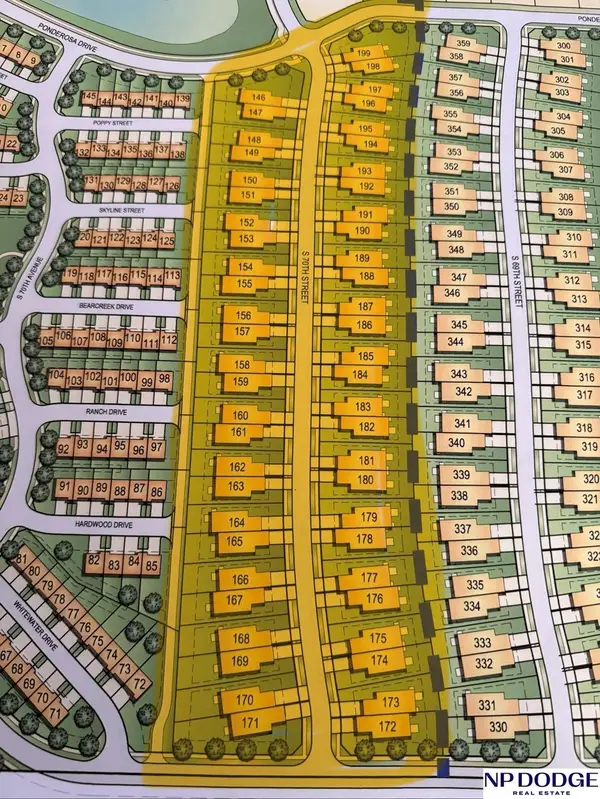 $48,000Active0 Acres
$48,000Active0 AcresLot 163 Ponderosa Place, Papillion, NE 68046
MLS# 22600797Listed by: NP DODGE RE SALES INC SARPY - New
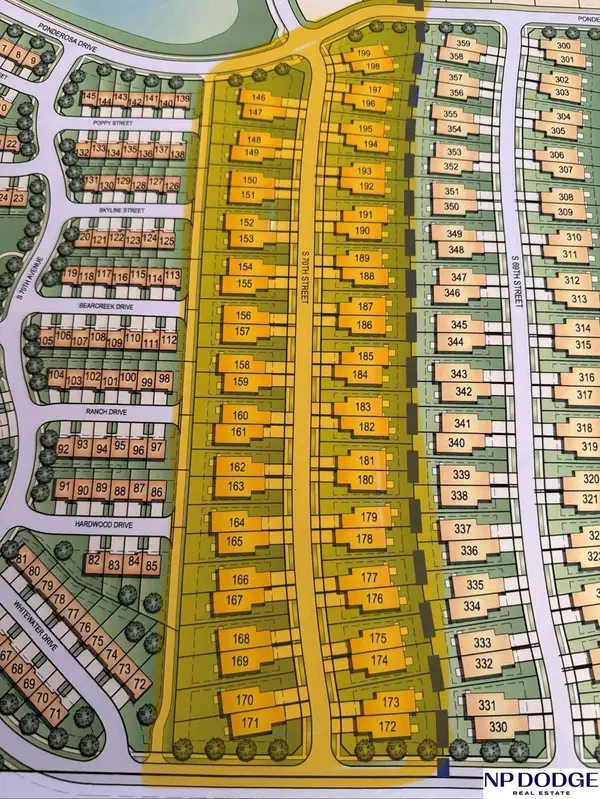 $48,000Active0 Acres
$48,000Active0 AcresLot 164 Ponderosa Place, Papillion, NE 68046
MLS# 22600798Listed by: NP DODGE RE SALES INC SARPY - New
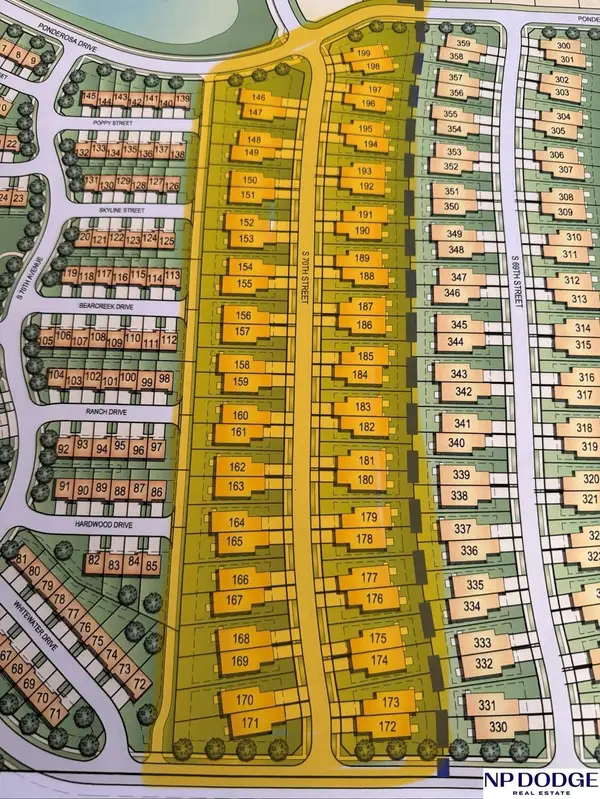 $48,000Active0 Acres
$48,000Active0 AcresLot 165 Ponderosa Place, Papillion, NE 68046
MLS# 22600799Listed by: NP DODGE RE SALES INC SARPY - New
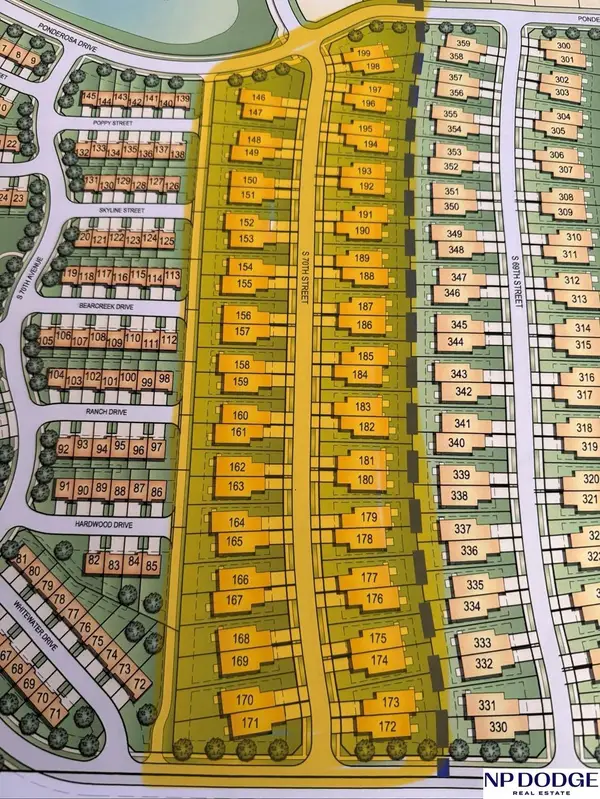 $48,000Active0 Acres
$48,000Active0 AcresLot 166 Ponderosa Place, Papillion, NE 68046
MLS# 22600801Listed by: NP DODGE RE SALES INC SARPY - New
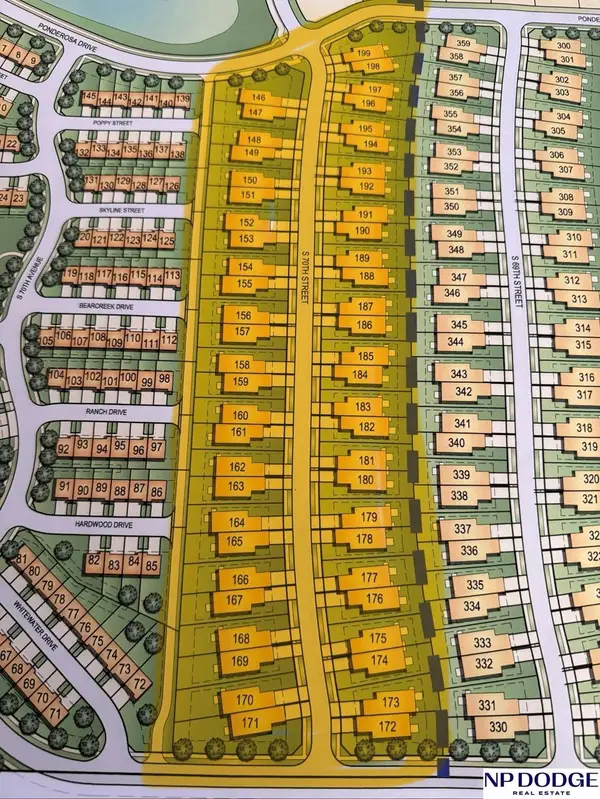 $48,000Active0 Acres
$48,000Active0 AcresLot 167 Ponderosa Place, Papillion, NE 68046
MLS# 22600803Listed by: NP DODGE RE SALES INC SARPY - New
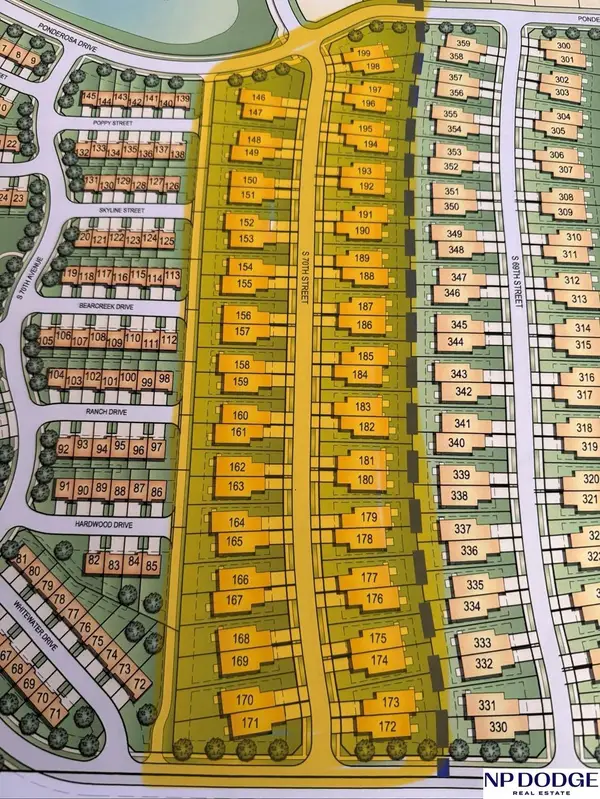 $48,000Active0 Acres
$48,000Active0 AcresLot 168 Ponderosa Place, Papillion, NE 68046
MLS# 22600804Listed by: NP DODGE RE SALES INC SARPY - New
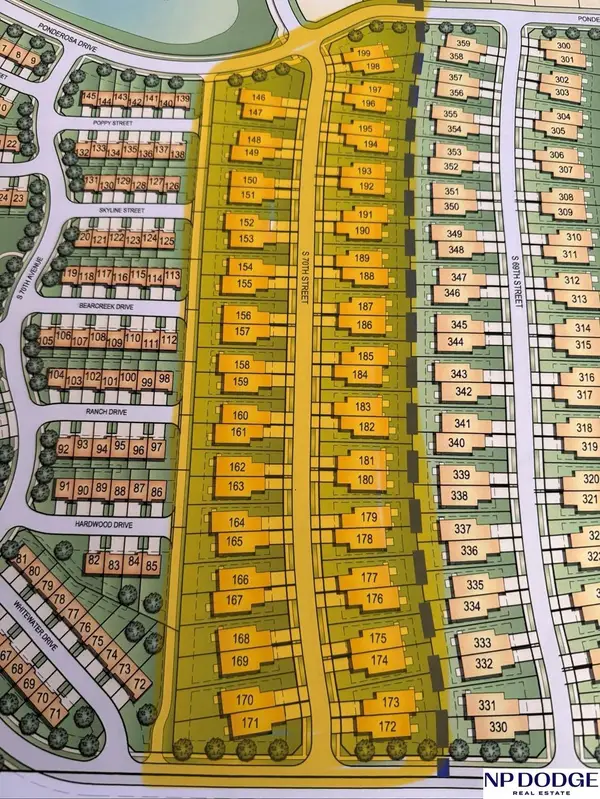 $48,000Active0 Acres
$48,000Active0 AcresLot 169 Ponderosa Place, Papillion, NE 68046
MLS# 22600805Listed by: NP DODGE RE SALES INC SARPY - New
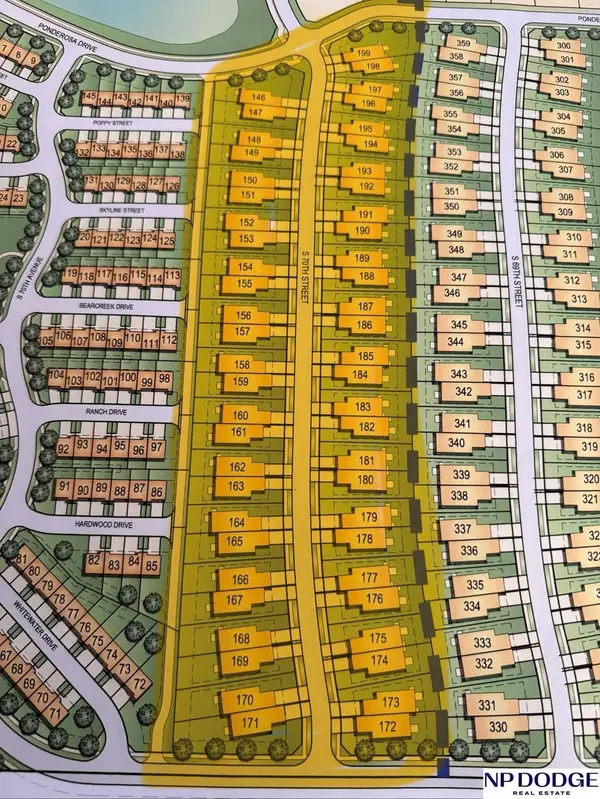 $48,000Active0 Acres
$48,000Active0 AcresLot 170 Ponderosa Place, Papillion, NE 68046
MLS# 22600807Listed by: NP DODGE RE SALES INC SARPY
