8612 Makaha Circle, Papillion, NE 68046
Local realty services provided by:Better Homes and Gardens Real Estate The Good Life Group
8612 Makaha Circle,Papillion, NE 68046
$850,000
- 5 Beds
- 3 Baths
- 4,175 sq. ft.
- Single family
- Pending
Listed by: sara storovich, don lind
Office: nebraska realty
MLS#:22528535
Source:NE_OABR
Price summary
- Price:$850,000
- Price per sq. ft.:$203.59
- Monthly HOA dues:$20.83
About this home
Stunning 5-BR, 4 Car Garage Lakeside Oasis. Home has been meticulously loved & cared for by the same owners for 30 years & it shows in every flawless detail. 3 spacious living areas. Great Room, Family Room w/fireplace & Rec room. 3 walk-outs to composite covered deck spanning entire lakeside of home overlooking inground pool. Unique floor plan. Garage has 2 hot & cold spigots, sink, floor drains, custom built in's & pullldown screens. Floors so pristine we should consider it finished sq. ft. Some updates within last 5 years include but not limited to Water Softener, Blinds, Pool Equipment & 85 Gallon H20. Newer Pella windows. Backyard Oasis w/resort-style amenities. Pool & Sauna. Entire yard beautifully landscaped highlighted by a waterfall cascading over stone into serene pond. Mature trees frame property include 4 river birch, 2 crab apple creating natural umbrella over patio & 3 sumac adding vibrant seasonal color. Custom built 2 stall covered boat dock. Electric & water beachside.
Contact an agent
Home facts
- Year built:1978
- Listing ID #:22528535
- Added:96 day(s) ago
- Updated:January 08, 2026 at 08:34 AM
Rooms and interior
- Bedrooms:5
- Total bathrooms:3
- Full bathrooms:1
- Living area:4,175 sq. ft.
Heating and cooling
- Cooling:Central Air
- Heating:Forced Air
Structure and exterior
- Roof:Slate
- Year built:1978
- Building area:4,175 sq. ft.
- Lot area:0.29 Acres
Schools
- High school:Platteview
- Middle school:Platteview Central
- Elementary school:Westmont
Utilities
- Water:Public
- Sewer:Public Sewer
Finances and disclosures
- Price:$850,000
- Price per sq. ft.:$203.59
- Tax amount:$6,686 (2024)
New listings near 8612 Makaha Circle
- New
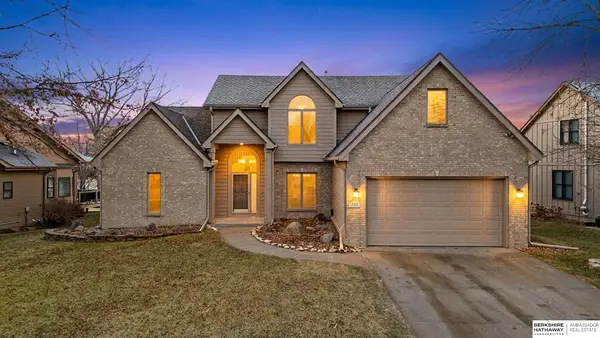 $550,000Active3 beds 3 baths2,972 sq. ft.
$550,000Active3 beds 3 baths2,972 sq. ft.1226 Cork Drive, Papillion, NE 68046
MLS# 22600747Listed by: BHHS AMBASSADOR REAL ESTATE 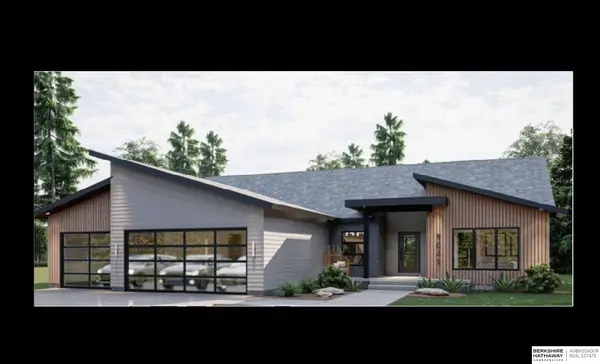 $803,856Pending4 beds 3 baths3,500 sq. ft.
$803,856Pending4 beds 3 baths3,500 sq. ft.10462 S 118th Street, Papillion, NE 68046
MLS# 22600656Listed by: BHHS AMBASSADOR REAL ESTATE- New
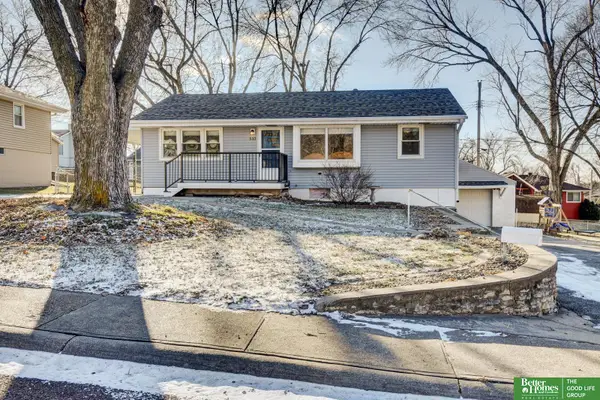 Listed by BHGRE$235,000Active3 beds 2 baths1,556 sq. ft.
Listed by BHGRE$235,000Active3 beds 2 baths1,556 sq. ft.533 Bonnie Avenue, Papillion, NE 68046
MLS# 22600605Listed by: BETTER HOMES AND GARDENS R.E. - New
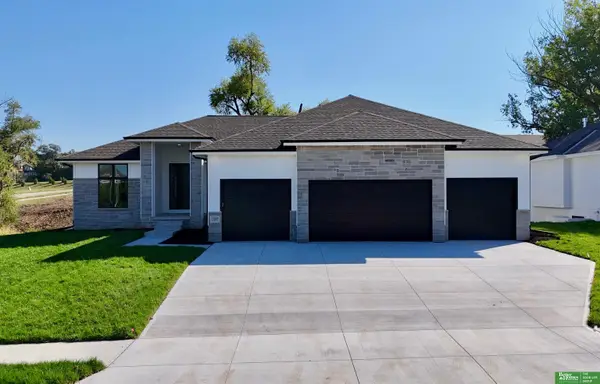 Listed by BHGRE$659,900Active6 beds 3 baths3,774 sq. ft.
Listed by BHGRE$659,900Active6 beds 3 baths3,774 sq. ft.11007 S 98th Street, Papillion, NE 68046
MLS# 22600490Listed by: BETTER HOMES AND GARDENS R.E. - Open Sun, 12:30 to 2pmNew
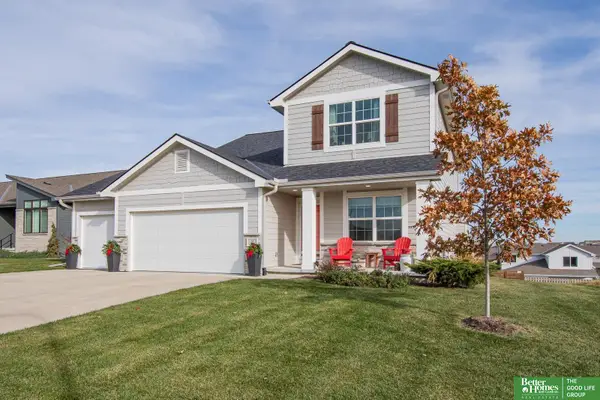 Listed by BHGRE$515,000Active4 beds 3 baths3,374 sq. ft.
Listed by BHGRE$515,000Active4 beds 3 baths3,374 sq. ft.11961 S 113 Avenue, Papillion, NE 68046
MLS# 22600495Listed by: BETTER HOMES AND GARDENS R.E. - New
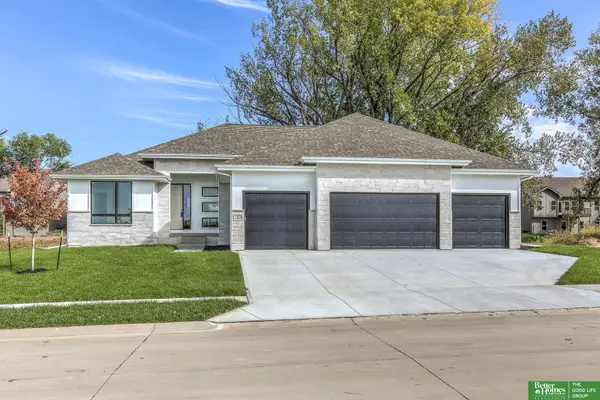 Listed by BHGRE$699,900Active6 beds 3 baths3,907 sq. ft.
Listed by BHGRE$699,900Active6 beds 3 baths3,907 sq. ft.11011 S 98th Street, Papillion, NE 68046
MLS# 22600477Listed by: BETTER HOMES AND GARDENS R.E. - New
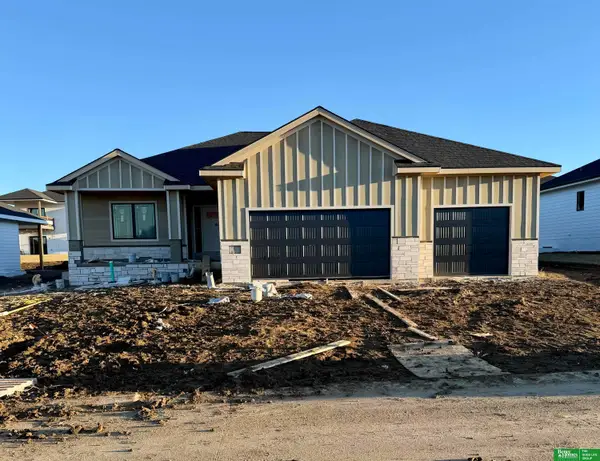 Listed by BHGRE$559,900Active5 beds 3 baths3,385 sq. ft.
Listed by BHGRE$559,900Active5 beds 3 baths3,385 sq. ft.12379 Lake Vista Drive, Papillion, NE 68046
MLS# 22600479Listed by: BETTER HOMES AND GARDENS R.E. - New
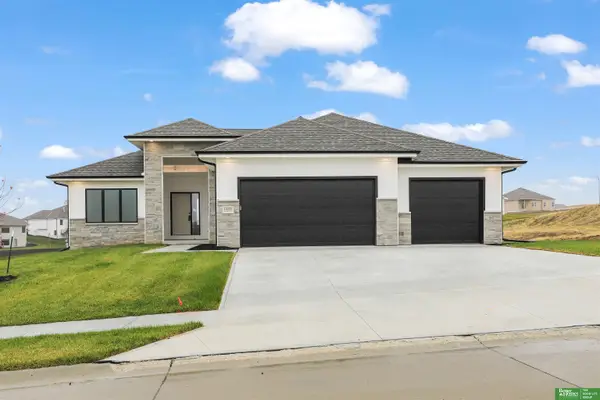 Listed by BHGRE$629,900Active5 beds 3 baths3,371 sq. ft.
Listed by BHGRE$629,900Active5 beds 3 baths3,371 sq. ft.10023 Prospect Street, Papillion, NE 68046
MLS# 22600481Listed by: BETTER HOMES AND GARDENS R.E. - New
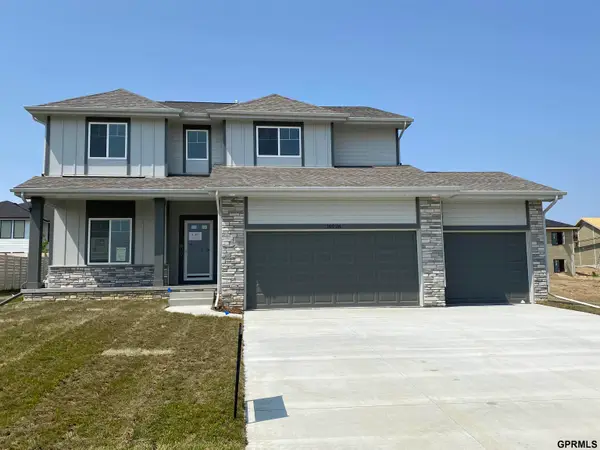 $535,000Active4 beds 3 baths2,600 sq. ft.
$535,000Active4 beds 3 baths2,600 sq. ft.10926 Hardwood Drive, Papillion, NE 68046
MLS# 22600378Listed by: REGENCY HOMES - New
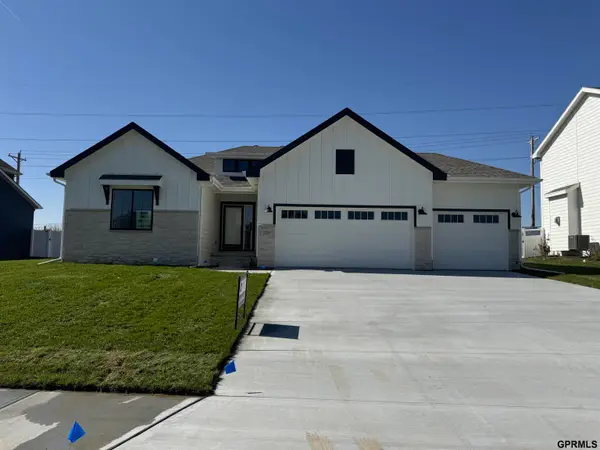 $479,900Active3 beds 2 baths1,698 sq. ft.
$479,900Active3 beds 2 baths1,698 sq. ft.12006 S 113 Avenue Circle, Papillion, NE 68046
MLS# 22600387Listed by: REGENCY HOMES
