8806 S 66th Avenue, Papillion, NE 68133
Local realty services provided by:Better Homes and Gardens Real Estate The Good Life Group
8806 S 66th Avenue,Papillion, NE 68133
$300,000
- 3 Beds
- 3 Baths
- 3,203 sq. ft.
- Single family
- Active
Listed by:amber tkaczuk
Office:nebraska realty
MLS#:22524549
Source:NE_OABR
Price summary
- Price:$300,000
- Price per sq. ft.:$93.66
- Monthly HOA dues:$13
About this home
Whether you’re looking to move right in or add some of your favorite finishing touches, this 3-bedroom, 3-bath home is ready when you are. With a fantastic layout and plenty of space inside and out, it’s just what you’ve been looking for. Generous kitchen features updates, including an induction cooktop and newer dishwasher, with an adjoining dining room and direct deck access for easy gameday cookouts and get-togethers in the huge, level backyard. Upstairs you’ll find a flexible loft that’s just right for home office, media space, game room or private living area. Oversized primary suite features a roomy walk-in closet and en suite bath with dual and seated vanities. Convenient second-floor laundry room means no more hauling baskets up and down stairs. Finished basement provides extra square footage for future projects, with rough-in for an additional bathroom. Elevate this clean, open space any way you like, and let it grow with you as you make it your own.
Contact an agent
Home facts
- Year built:2009
- Listing ID #:22524549
- Added:2 day(s) ago
- Updated:August 31, 2025 at 02:35 PM
Rooms and interior
- Bedrooms:3
- Total bathrooms:3
- Full bathrooms:2
- Half bathrooms:1
- Living area:3,203 sq. ft.
Heating and cooling
- Cooling:Central Air
- Heating:Forced Air
Structure and exterior
- Roof:Composition
- Year built:2009
- Building area:3,203 sq. ft.
- Lot area:0.18 Acres
Schools
- High school:Papillion-La Vista
- Middle school:La Vista
- Elementary school:G Stanley Hall
Utilities
- Water:Public
- Sewer:Public Sewer
Finances and disclosures
- Price:$300,000
- Price per sq. ft.:$93.66
- Tax amount:$4,851 (2024)
New listings near 8806 S 66th Avenue
- New
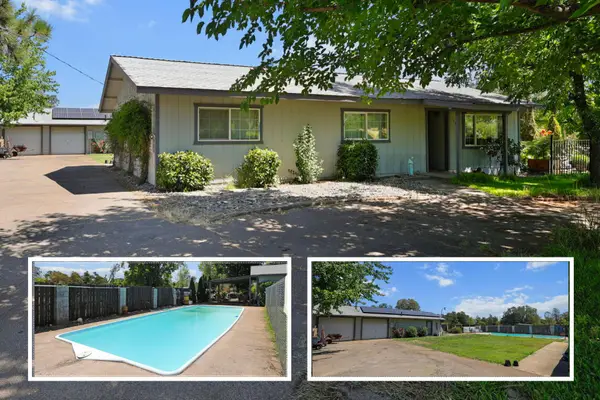 $399,900Active3 beds 2 baths1,248 sq. ft.
$399,900Active3 beds 2 baths1,248 sq. ft.16832 Bunny Lane, Anderson, CA 96007
MLS# 25-3926Listed by: JOSH BARKER REAL ESTATE 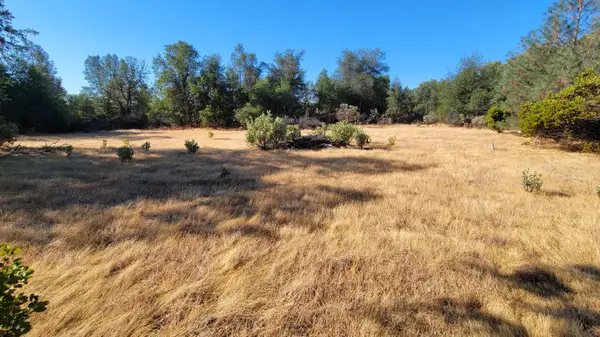 $119,000Active7.88 Acres
$119,000Active7.88 Acres000 Glenbo Lane, Anderson, CA 96007
MLS# 25-3688Listed by: MOUNTAIN VALLEY REAL ESTATE- Open Fri, 3:30 to 7pm
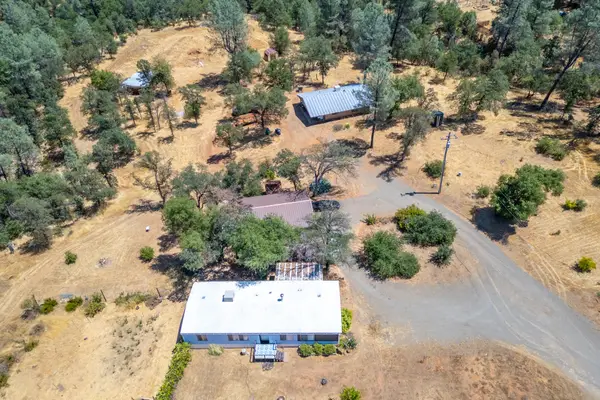 $350,000Active2 beds 2 baths1,450 sq. ft.
$350,000Active2 beds 2 baths1,450 sq. ft.17956 / 58 New Riders Way, Anderson, CA 96007
MLS# 25-3584Listed by: EXP REALTY OF CALIFORNIA, INC.  $75,000Active2.53 Acres
$75,000Active2.53 Acres16880 Laverne Lane, Anderson, CA 96007
MLS# 25-3560Listed by: TREG, INC DBA THE REAL ESTATE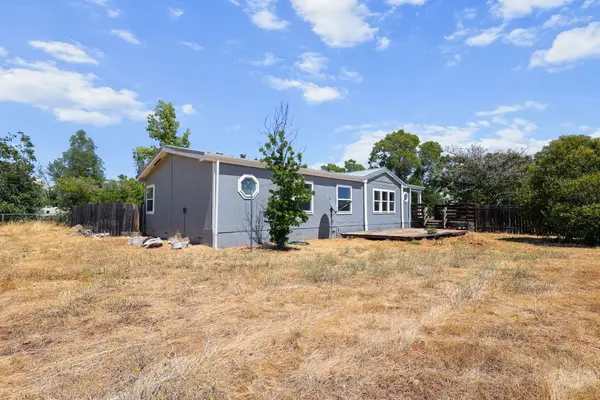 $289,000Active3 beds 2 baths1,568 sq. ft.
$289,000Active3 beds 2 baths1,568 sq. ft.17434 El Rio Lane, Anderson, CA 96007
MLS# 25-3558Listed by: YOUNG AND COMPANY REAL ESTATE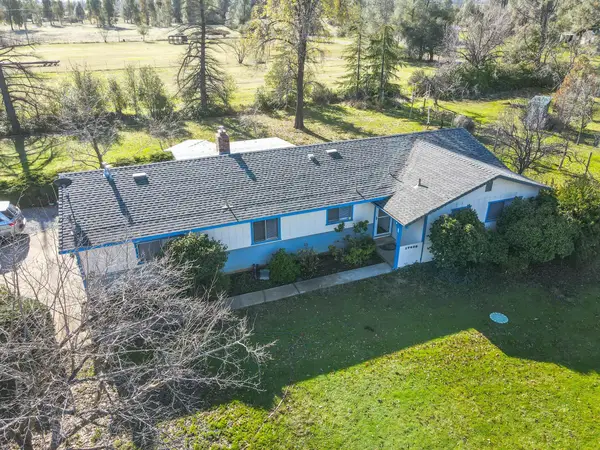 $378,000Active3 beds 2 baths1,752 sq. ft.
$378,000Active3 beds 2 baths1,752 sq. ft.17405 Maryann Lane, Anderson, CA 96007
MLS# 25-3552Listed by: BETTER HOMES GARDENS REAL ESTATE - RESULTS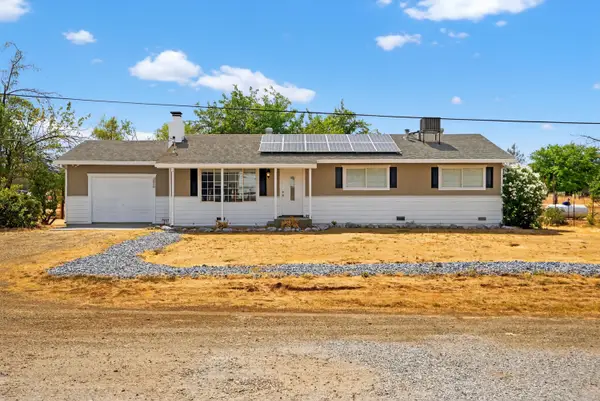 $360,000Active3 beds 2 baths1,200 sq. ft.
$360,000Active3 beds 2 baths1,200 sq. ft.5210 Dino Drive, Anderson, CA 96007
MLS# 25-3535Listed by: REAL BROKERAGE TECHNOLOGIES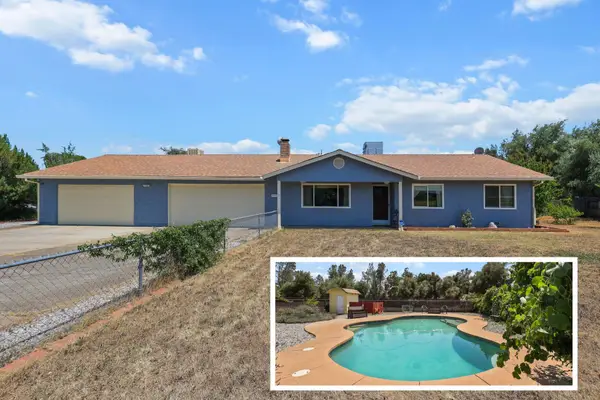 $399,900Pending3 beds 2 baths1,801 sq. ft.
$399,900Pending3 beds 2 baths1,801 sq. ft.6999 Cowan Court, Anderson, CA 96007
MLS# 25-3296Listed by: JOSH BARKER REAL ESTATE $439,900Pending3 beds 3 baths1,814 sq. ft.
$439,900Pending3 beds 3 baths1,814 sq. ft.17041 Hawthorne Avenue, Anderson, CA 96007
MLS# 25-3297Listed by: WISE HOUSE REALTY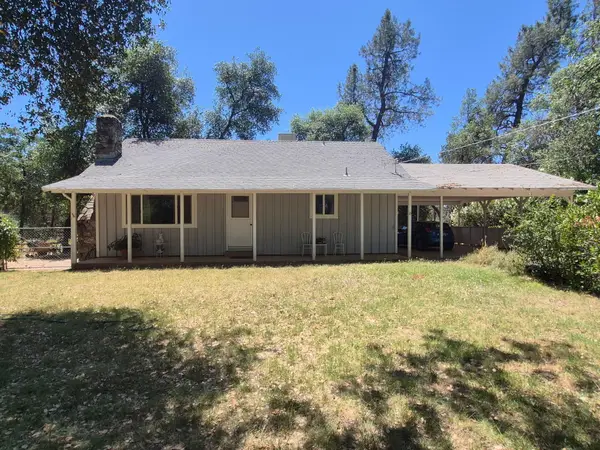 $259,900Pending2 beds 1 baths900 sq. ft.
$259,900Pending2 beds 1 baths900 sq. ft.16359 China Gulch Drive, Anderson, CA 96007
MLS# 25-3261Listed by: WISE HOUSE REALTY
