906 Chisholm Trail, Papillion, NE 68046
Local realty services provided by:Better Homes and Gardens Real Estate The Good Life Group
906 Chisholm Trail,Papillion, NE 68046
$320,000
- 3 Beds
- 3 Baths
- 1,940 sq. ft.
- Single family
- Pending
Listed by:
- oscar barrerabetter homes and gardens r.e.
MLS#:22527495
Source:NE_OABR
Price summary
- Price:$320,000
- Price per sq. ft.:$164.95
About this home
Welcome to this stunningly updated tri-level home, nestled in the sought-after Overland Hills neighborhood of Papillion. From the moment you arrive, you'll notice the curb appeal and pride of ownership that makes this property truly special. Inside, the open and inviting layout is filled with natural light and thoughtful finishes throughout. The main living area features soaring ceilings, fresh paint, and new flooring, creating a warm and modern feel. The beautifully remodeled kitchen is the heart of the home, offering sleek countertops, updated cabinetry, and stainless steel appliances perfect for both everyday living and entertaining. Upstairs, you'll find spacious bedrooms with generous closet space and tastefully renovated bathrooms that provide a spa-like retreat. The lower level offers a cozy family room with a fireplace, ideal for relaxing evenings or hosting gatherings. Located in a highly desirable community, this home offers convenient access to top-rated Papillion schools.
Contact an agent
Home facts
- Year built:1973
- Listing ID #:22527495
- Added:2 day(s) ago
- Updated:September 28, 2025 at 05:01 PM
Rooms and interior
- Bedrooms:3
- Total bathrooms:3
- Full bathrooms:1
- Half bathrooms:1
- Living area:1,940 sq. ft.
Heating and cooling
- Cooling:Central Air
- Heating:Forced Air
Structure and exterior
- Roof:Composition
- Year built:1973
- Building area:1,940 sq. ft.
- Lot area:0.19 Acres
Schools
- High school:Papillion-La Vista South
- Middle school:Papillion
- Elementary school:Trumble Park
Utilities
- Water:Public
- Sewer:Public Sewer
Finances and disclosures
- Price:$320,000
- Price per sq. ft.:$164.95
- Tax amount:$3,723 (2024)
New listings near 906 Chisholm Trail
- Open Sun, 2 to 4pmNew
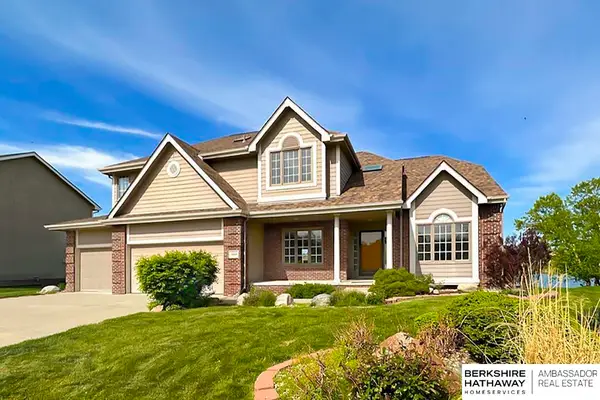 $579,000Active5 beds 5 baths4,028 sq. ft.
$579,000Active5 beds 5 baths4,028 sq. ft.5004 Westlake Circle, Papillion, NE 68133
MLS# 22527680Listed by: BHHS AMBASSADOR REAL ESTATE - New
 $359,000Active4 beds 3 baths2,982 sq. ft.
$359,000Active4 beds 3 baths2,982 sq. ft.813 Waterford Circle, Papillion, NE 68046
MLS# 22527664Listed by: COLDWELL BANKER NHS RE - New
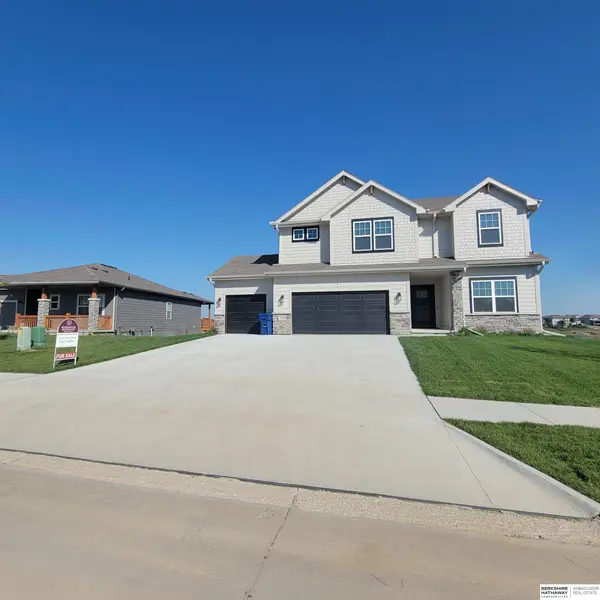 $560,000Active6 beds 4 baths3,208 sq. ft.
$560,000Active6 beds 4 baths3,208 sq. ft.10315 S 109th Street, Papillion, NE 68046
MLS# 22527572Listed by: BHHS AMBASSADOR REAL ESTATE - Open Sun, 1 to 3pmNew
 $515,000Active4 beds 3 baths3,117 sq. ft.
$515,000Active4 beds 3 baths3,117 sq. ft.10805 Lake Tahoe Drive, Papillion, NE 68046
MLS# 22526909Listed by: BHHS AMBASSADOR REAL ESTATE - New
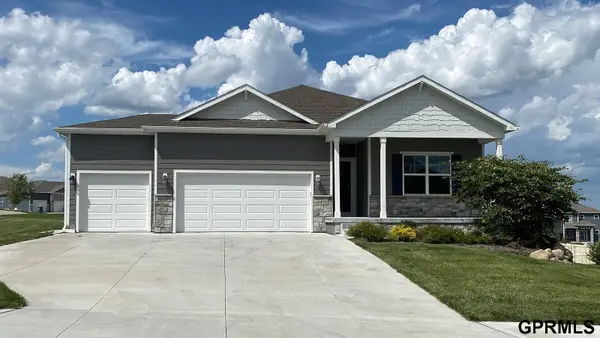 $439,990Active4 beds 3 baths2,511 sq. ft.
$439,990Active4 beds 3 baths2,511 sq. ft.6211 Harvest Drive, Papillion, NE 68157
MLS# 22527522Listed by: DRH REALTY NEBRASKA LLC - New
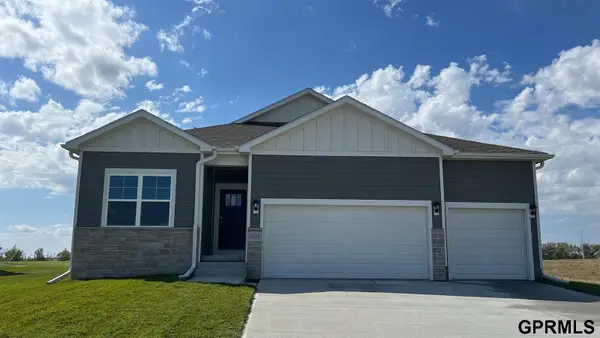 $460,990Active5 beds 4 baths2,964 sq. ft.
$460,990Active5 beds 4 baths2,964 sq. ft.9115 Alexandra Road, Papillion, NE 68157
MLS# 22527521Listed by: DRH REALTY NEBRASKA LLC - New
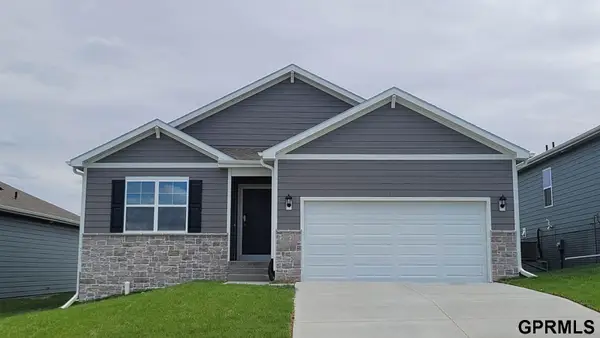 $389,990Active4 beds 3 baths2,191 sq. ft.
$389,990Active4 beds 3 baths2,191 sq. ft.12929 S 66th Avenue, Papillion, NE 68157
MLS# 22527512Listed by: DRH REALTY NEBRASKA LLC - New
 $389,990Active4 beds 3 baths2,191 sq. ft.
$389,990Active4 beds 3 baths2,191 sq. ft.12926 S 66th Avenue, Papillion, NE 68157
MLS# 22527514Listed by: DRH REALTY NEBRASKA LLC - New
 $370,990Active4 beds 3 baths2,053 sq. ft.
$370,990Active4 beds 3 baths2,053 sq. ft.11862 S 114th Avenue, Papillion, NE 68046
MLS# 22527498Listed by: DRH REALTY NEBRASKA LLC
