906 Quail Ridge Circle, Papillion, NE 68046
Local realty services provided by:Better Homes and Gardens Real Estate The Good Life Group
906 Quail Ridge Circle,Papillion, NE 68046
$470,000
- 4 Beds
- 4 Baths
- 3,285 sq. ft.
- Single family
- Pending
Listed by: tammy champion
Office: nebraska realty
MLS#:22531089
Source:NE_OABR
Price summary
- Price:$470,000
- Price per sq. ft.:$143.07
About this home
Bring your offer! This move-in ready w/3285 finished sq ft home with 4-bed, 4-bath is ready for its new owners. On quiet cul-de-sac that backs to trails and near Schwer Park, golf course & shopping. Siding, several windows & bsmt door replaced (2024) & other updates are found in this home. It has a walkout bsmt w/kitchen area and 2nd FP. Bsmt has a 4th bath that needs final touches. Composite deck that overlooks a fully fenced back yard oasis w/professionally landscaped waterfall & lower patio area. Main floor features kitchen w/pantry closet and separate laundry area that opens to the family room with cozy gas FP. A formal dining room, bath, and office complete the main level. Four bedrooms are on the 2nd floor. The master bed has ensuite w/whirlpool tub, dual sinks, walk-in closet and separate shower/toilet area. The big windows throughout and walkout bsmt give this home plenty of natural light. This house has it all and is waiting for you to make it your own!
Contact an agent
Home facts
- Year built:1995
- Listing ID #:22531089
- Added:47 day(s) ago
- Updated:December 16, 2025 at 08:46 AM
Rooms and interior
- Bedrooms:4
- Total bathrooms:4
- Full bathrooms:2
- Half bathrooms:1
- Living area:3,285 sq. ft.
Heating and cooling
- Cooling:Central Air
- Heating:Forced Air
Structure and exterior
- Roof:Composition
- Year built:1995
- Building area:3,285 sq. ft.
- Lot area:0.42 Acres
Schools
- High school:Papillion-La Vista
- Middle school:La Vista
- Elementary school:Tara Heights
Utilities
- Water:Public
- Sewer:Public Sewer
Finances and disclosures
- Price:$470,000
- Price per sq. ft.:$143.07
- Tax amount:$5,121 (2024)
New listings near 906 Quail Ridge Circle
- New
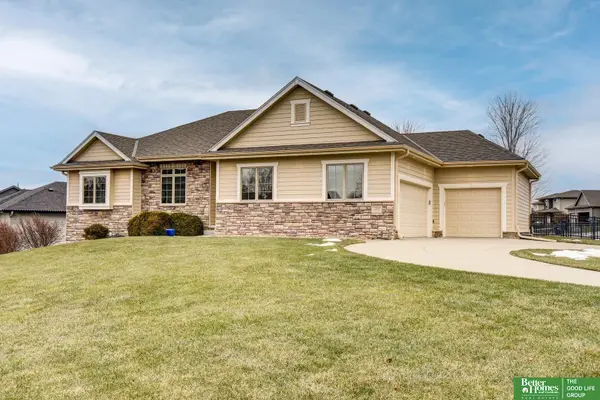 Listed by BHGRE$589,900Active5 beds 3 baths3,132 sq. ft.
Listed by BHGRE$589,900Active5 beds 3 baths3,132 sq. ft.12647 S 80 Street, Papillion, NE 68046
MLS# 22534962Listed by: BETTER HOMES AND GARDENS R.E. 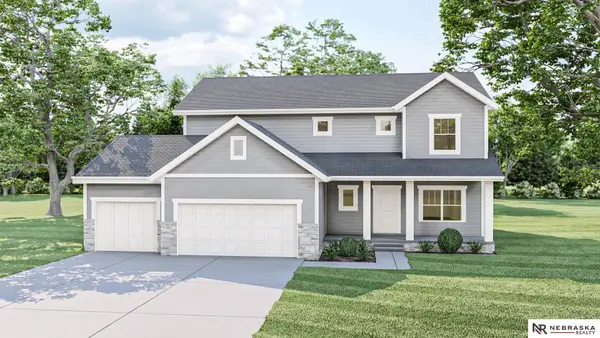 $495,650Pending5 beds 4 baths3,346 sq. ft.
$495,650Pending5 beds 4 baths3,346 sq. ft.12351 S 86th Street, Papillion, NE 68046
MLS# 22534948Listed by: NEBRASKA REALTY- New
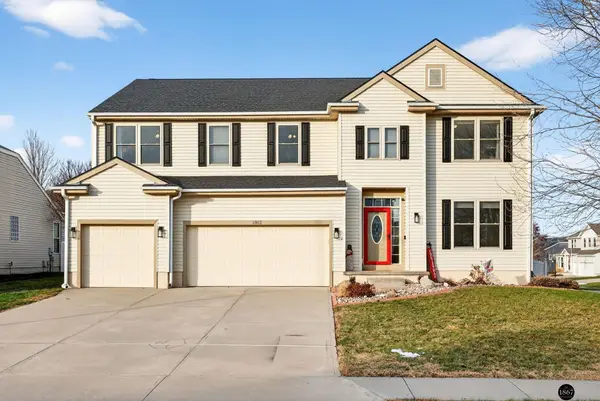 $467,000Active4 beds 3 baths3,470 sq. ft.
$467,000Active4 beds 3 baths3,470 sq. ft.1802 Fox Run Drive, Papillion, NE 68046
MLS# 22534925Listed by: THE 1867 COLLECTIVE - New
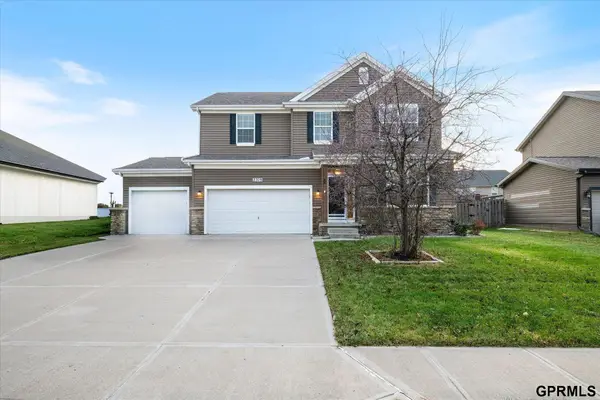 $429,900Active4 beds 4 baths2,988 sq. ft.
$429,900Active4 beds 4 baths2,988 sq. ft.2309 Alexandria Road, Papillion, NE 68133
MLS# 22534918Listed by: HEARTLAND PROPERTIES INC - New
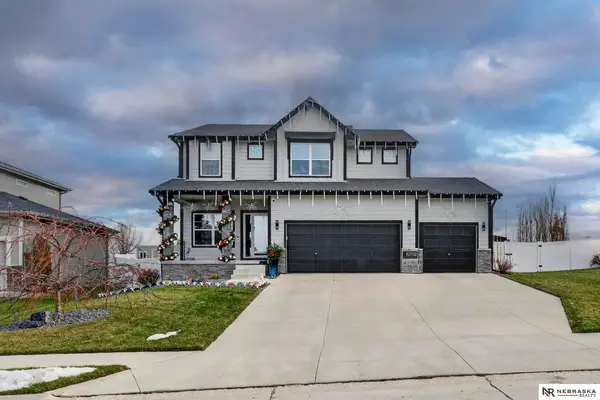 $465,000Active5 beds 4 baths3,085 sq. ft.
$465,000Active5 beds 4 baths3,085 sq. ft.10702 Laramie Street, Papillion, NE 68046
MLS# 22534900Listed by: NEBRASKA REALTY - New
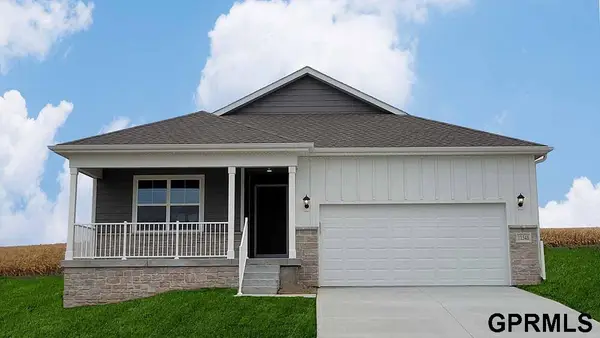 $351,990Active3 beds 3 baths1,442 sq. ft.
$351,990Active3 beds 3 baths1,442 sq. ft.11910 S 114th Avenue, Papillion, NE 68046
MLS# 22534844Listed by: DRH REALTY NEBRASKA LLC - New
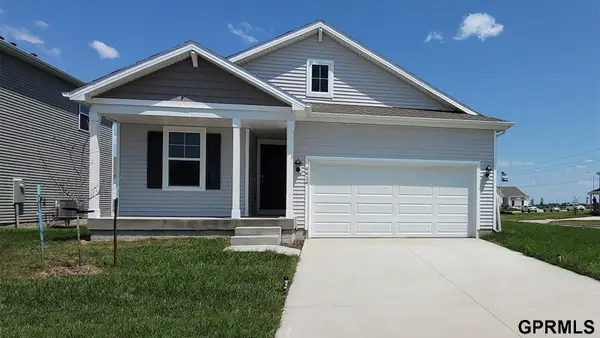 $392,990Active5 beds 4 baths2,483 sq. ft.
$392,990Active5 beds 4 baths2,483 sq. ft.11917 S 114th Avenue, Papillion, NE 68046
MLS# 22534846Listed by: DRH REALTY NEBRASKA LLC - New
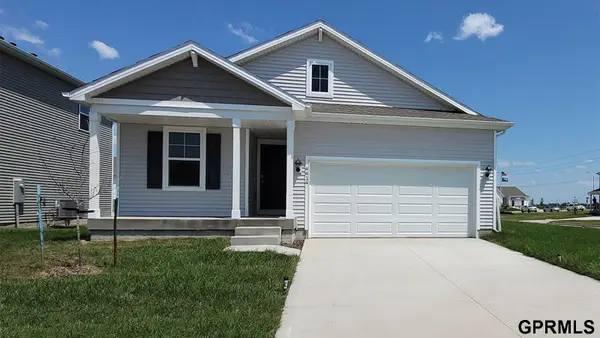 $391,990Active5 beds 4 baths2,483 sq. ft.
$391,990Active5 beds 4 baths2,483 sq. ft.11909 S 114th Avenue, Papillion, NE 68046
MLS# 22534848Listed by: DRH REALTY NEBRASKA LLC - New
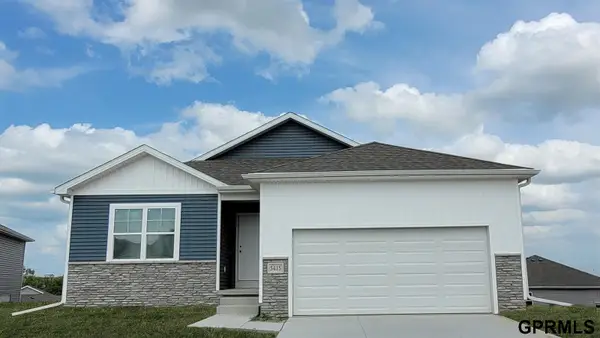 $371,990Active4 beds 3 baths2,219 sq. ft.
$371,990Active4 beds 3 baths2,219 sq. ft.11913 S 114th Avenue, Papillion, NE 68046
MLS# 22534831Listed by: DRH REALTY NEBRASKA LLC - New
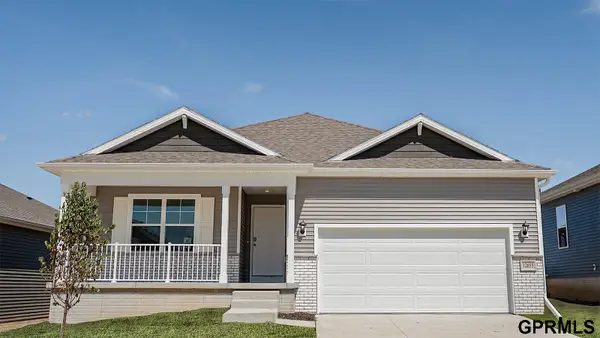 $381,990Active4 beds 3 baths2,191 sq. ft.
$381,990Active4 beds 3 baths2,191 sq. ft.13015 S 66th Avenue, Papillion, NE 68157
MLS# 22534811Listed by: DRH REALTY NEBRASKA LLC
