907 Woodland Avenue, Papillion, NE 68046
Local realty services provided by:Better Homes and Gardens Real Estate The Good Life Group
907 Woodland Avenue,Papillion, NE 68046
$559,900
- 4 Beds
- 4 Baths
- 4,450 sq. ft.
- Single family
- Active
Listed by: grace stanzel, faith c. wanninger
Office: bhhs ambassador real estate
MLS#:22534705
Source:NE_OABR
Price summary
- Price:$559,900
- Price per sq. ft.:$125.82
About this home
PRE-INSPECTED & MOVE-IN READY! This Woodland Creek 2-story combines charm, space, and confidence with a completed pre-inspection, new carpet, and a majority of fresh interior paint... giving the home a renewed, modern feel. The main level offers a flexible layout with two versatile rooms off the entry, ideal for a home office, sitting room, or formal dining. An open living area connects to the kitchen and oversized vaulted dining space, with a powder bath and laundry just off the 3-car garage. Upstairs includes a full guest bath and 4 bedrooms, including a spacious primary suite with exceptional closet space. The lower level is built for entertaining with a rec room, wet bar, and pool table nook. Outside, enjoy a covered deck overlooking a private, tree-lined yard. Energy-saving solar panels with a transferable 20-year warranty mean low utility bills and long-term peace of mind.
Contact an agent
Home facts
- Year built:2003
- Listing ID #:22534705
- Added:155 day(s) ago
- Updated:January 08, 2026 at 03:50 PM
Rooms and interior
- Bedrooms:4
- Total bathrooms:4
- Full bathrooms:2
- Half bathrooms:1
- Living area:4,450 sq. ft.
Heating and cooling
- Cooling:Central Air
- Heating:Forced Air
Structure and exterior
- Roof:Composition
- Year built:2003
- Building area:4,450 sq. ft.
- Lot area:0.25 Acres
Schools
- High school:Papillion-La Vista South
- Middle school:Papillion
- Elementary school:Trumble Park
Utilities
- Water:Public
- Sewer:Public Sewer
Finances and disclosures
- Price:$559,900
- Price per sq. ft.:$125.82
- Tax amount:$7,203 (2024)
New listings near 907 Woodland Avenue
- New
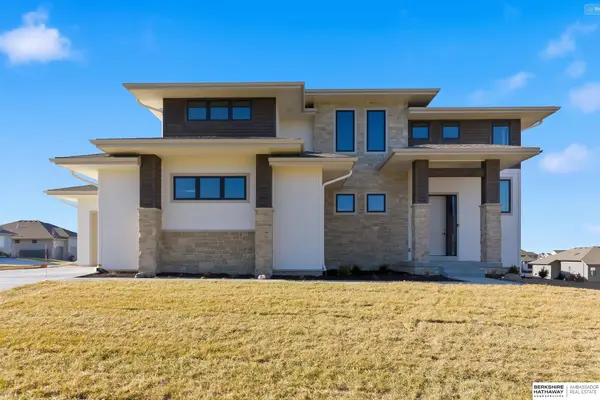 $799,856Active4 beds 4 baths2,649 sq. ft.
$799,856Active4 beds 4 baths2,649 sq. ft.11616 S 115th Street, Papillion, NE 68046
MLS# 22600795Listed by: BHHS AMBASSADOR REAL ESTATE - New
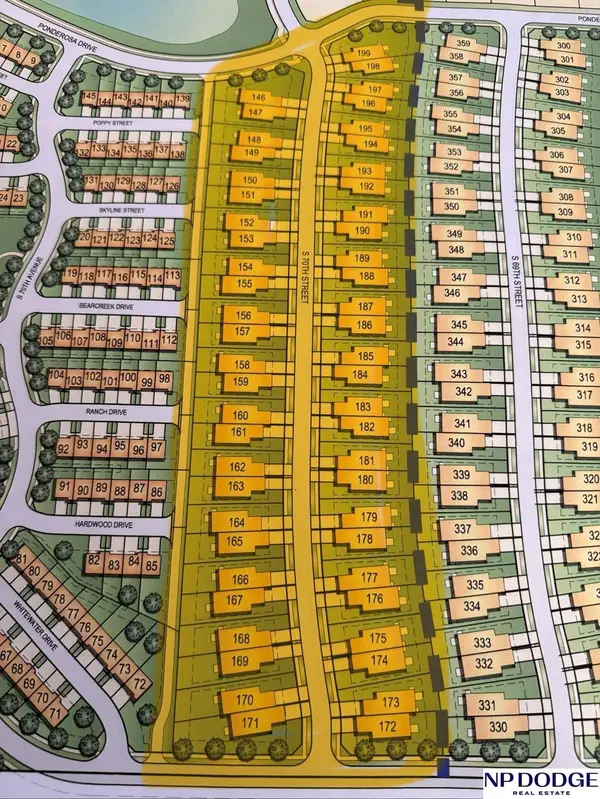 $48,000Active0 Acres
$48,000Active0 AcresLot 162 Ponderosa Place, Papillion, NE 68046
MLS# 22600796Listed by: NP DODGE RE SALES INC SARPY - New
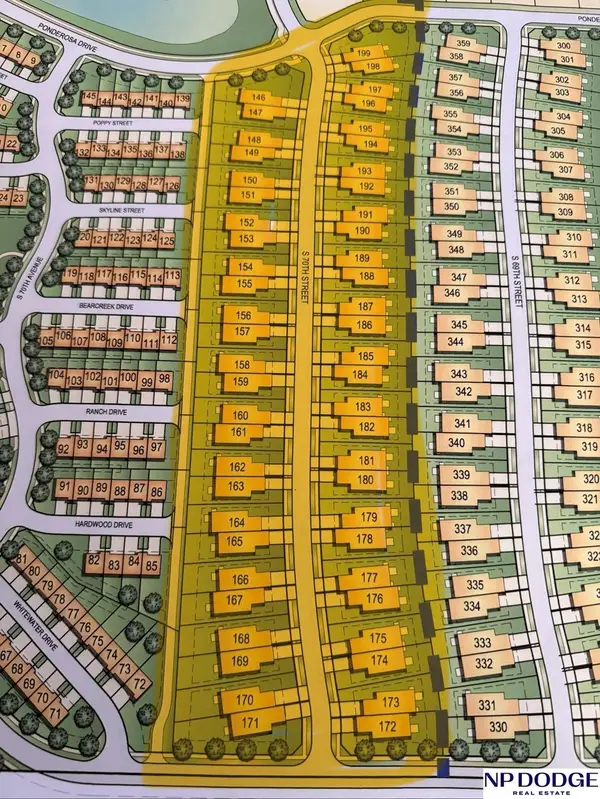 $48,000Active0 Acres
$48,000Active0 AcresLot 163 Ponderosa Place, Papillion, NE 68046
MLS# 22600797Listed by: NP DODGE RE SALES INC SARPY - New
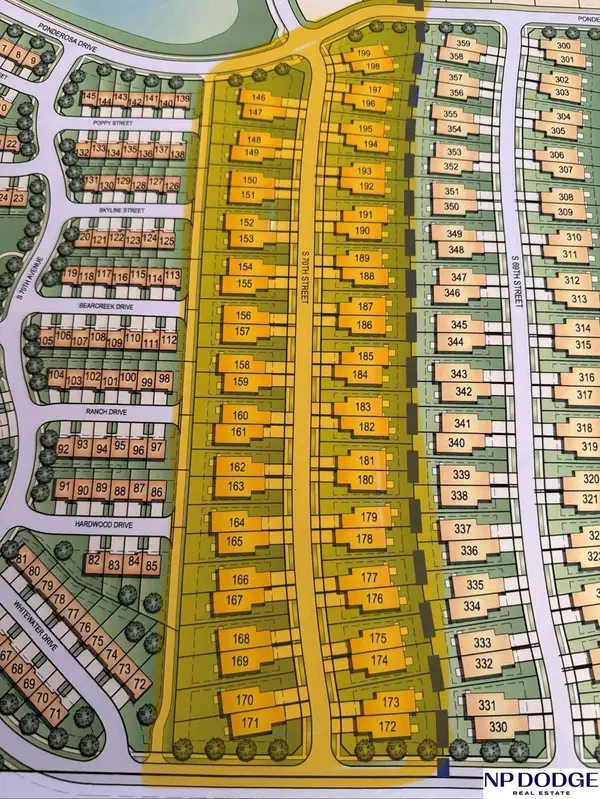 $48,000Active0 Acres
$48,000Active0 AcresLot 164 Ponderosa Place, Papillion, NE 68046
MLS# 22600798Listed by: NP DODGE RE SALES INC SARPY - New
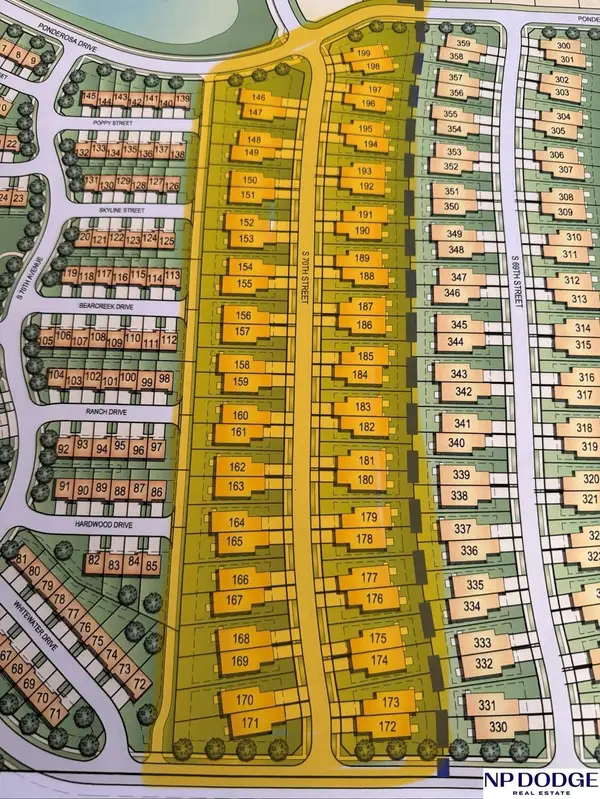 $48,000Active0 Acres
$48,000Active0 AcresLot 165 Ponderosa Place, Papillion, NE 68046
MLS# 22600799Listed by: NP DODGE RE SALES INC SARPY - New
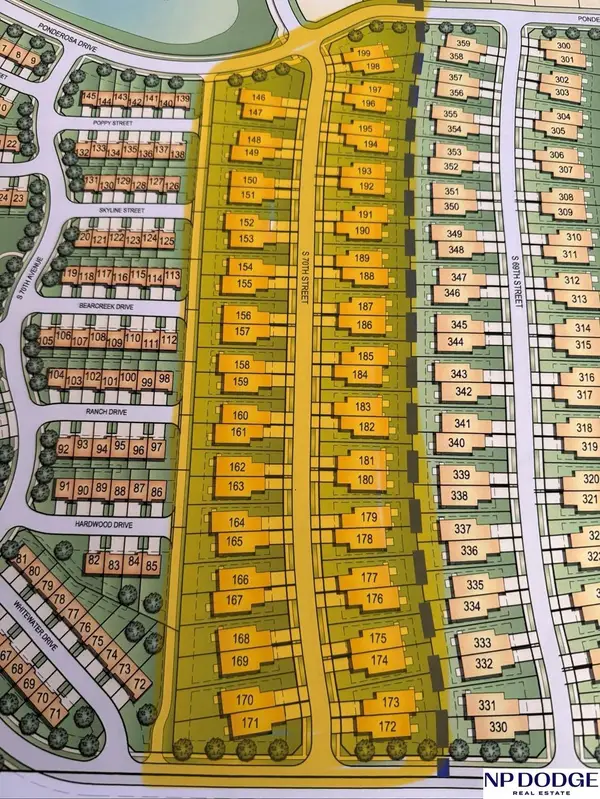 $48,000Active0 Acres
$48,000Active0 AcresLot 166 Ponderosa Place, Papillion, NE 68046
MLS# 22600801Listed by: NP DODGE RE SALES INC SARPY - New
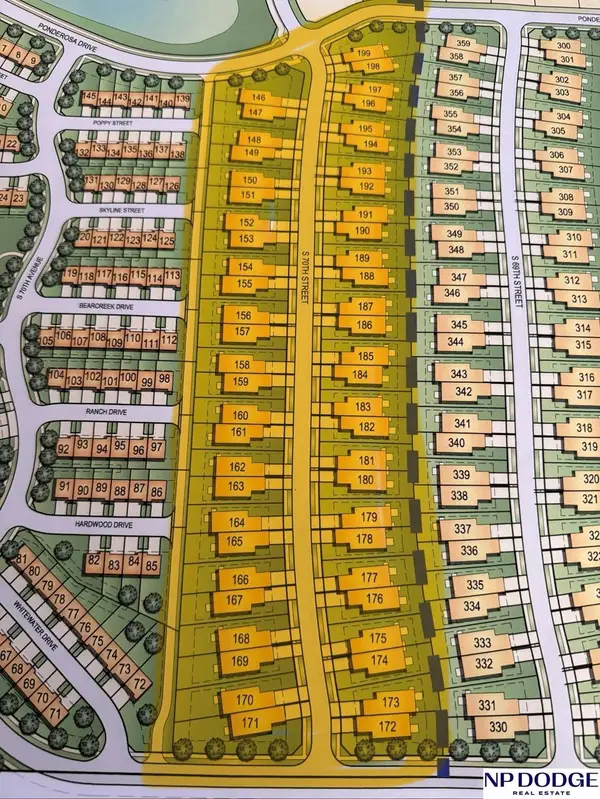 $48,000Active0 Acres
$48,000Active0 AcresLot 167 Ponderosa Place, Papillion, NE 68046
MLS# 22600803Listed by: NP DODGE RE SALES INC SARPY - New
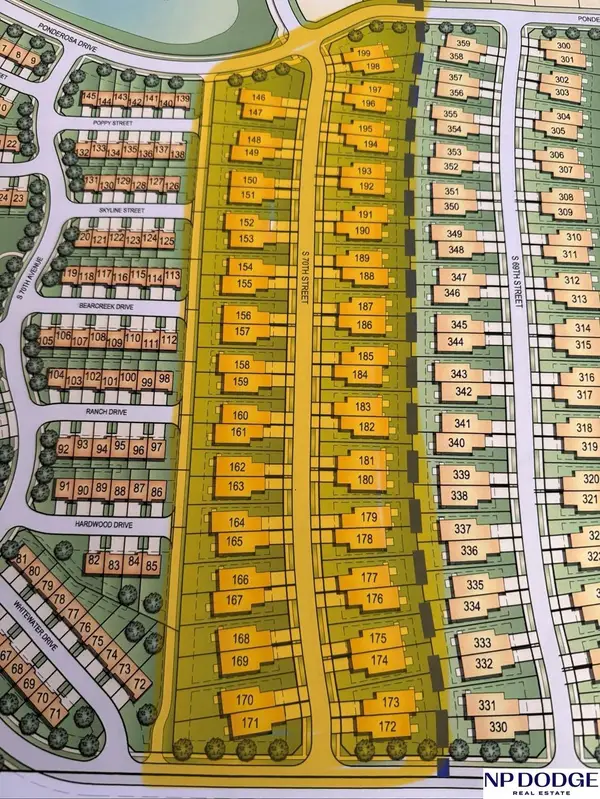 $48,000Active0 Acres
$48,000Active0 AcresLot 168 Ponderosa Place, Papillion, NE 68046
MLS# 22600804Listed by: NP DODGE RE SALES INC SARPY - New
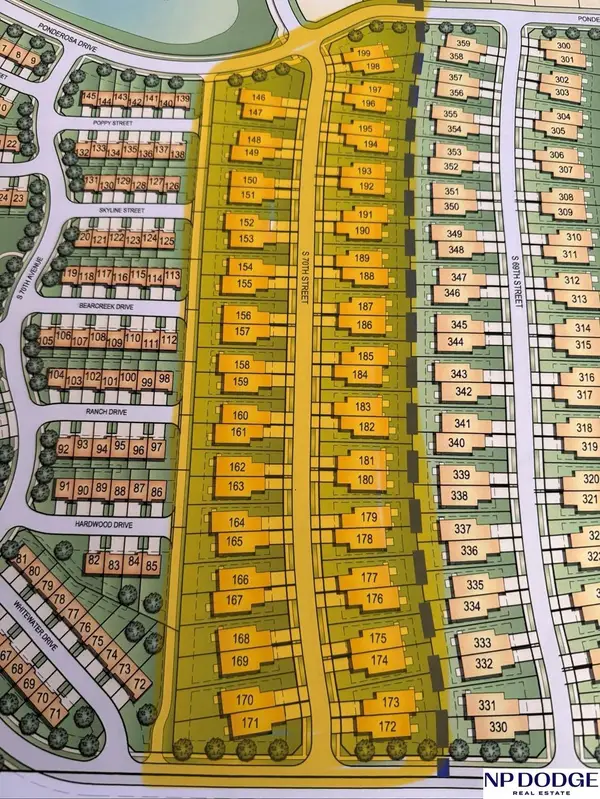 $48,000Active0 Acres
$48,000Active0 AcresLot 169 Ponderosa Place, Papillion, NE 68046
MLS# 22600805Listed by: NP DODGE RE SALES INC SARPY - New
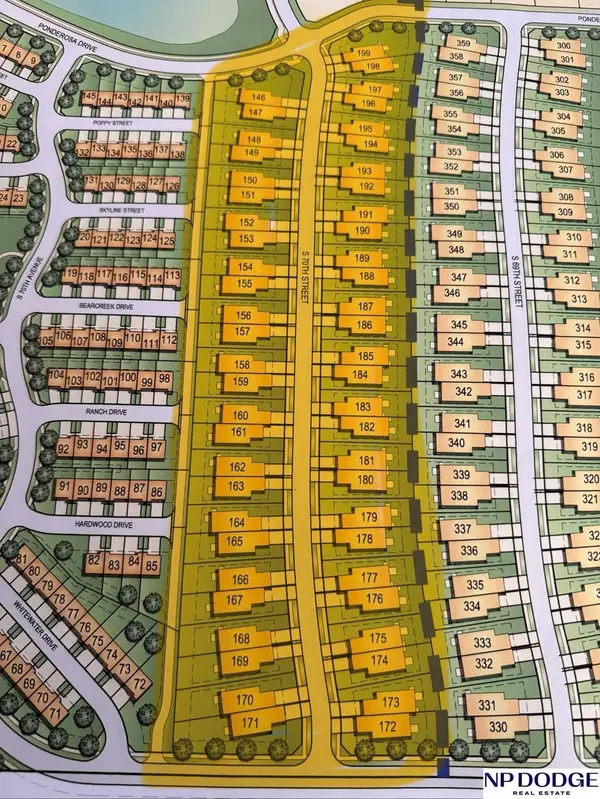 $48,000Active0 Acres
$48,000Active0 AcresLot 170 Ponderosa Place, Papillion, NE 68046
MLS# 22600807Listed by: NP DODGE RE SALES INC SARPY
