Local realty services provided by:Better Homes and Gardens Real Estate The Good Life Group
Listed by: ashlee o'malley
Office: bhhs ambassador real estate
MLS#:22530548
Source:NE_OABR
Price summary
- Price:$465,000
- Price per sq. ft.:$187.58
About this home
**$10,000 Price Reduction!**Settlers Creek home, custom built in 2022! Gorgeous hickory floors and 9ft ceilings set the tone upon entering, with a cozy fireplace anchoring the living room. The kitchen is a dream with generous counter space, large island and well designed pantry. The private primary suite feels like a retreat, featuring a large beautifully tiled shower, designated makeup station, and walk-through closet with direct access to the laundry room. The newly finished basement, with tall 8’7” ceilings, adds room to relax and entertain, complete with a wet bar, large family room, 4th bed, and 3/4 bath with a custom-tiled shower. Additional egress to add a 5th bedroom too! Built to last and designed to save - you’ll enjoy Pella windows, R50 ceiling insulation, hybrid water heater, soft water in the garage, gas hookup for grilling, and a sprinkler system. In the top-rated Papillion school district, this home is inviting and easy to love!
Contact an agent
Home facts
- Year built:2022
- Listing ID #:22530548
- Added:99 day(s) ago
- Updated:January 30, 2026 at 09:15 AM
Rooms and interior
- Bedrooms:4
- Total bathrooms:3
- Full bathrooms:1
- Living area:2,479 sq. ft.
Heating and cooling
- Cooling:Central Air
- Heating:Forced Air
Structure and exterior
- Year built:2022
- Building area:2,479 sq. ft.
- Lot area:0.28 Acres
Schools
- High school:Papillion-La Vista
- Middle school:La Vista
- Elementary school:Hickory Hill
Utilities
- Water:Public
- Sewer:Public Sewer
Finances and disclosures
- Price:$465,000
- Price per sq. ft.:$187.58
- Tax amount:$6,632 (2024)
New listings near 9406 S 71st Street
- New
 $290,000Active3 beds 2 baths1,474 sq. ft.
$290,000Active3 beds 2 baths1,474 sq. ft.317 N Osage Street, Papillion, NE 68046
MLS# 22602752Listed by: BHHS AMBASSADOR REAL ESTATE - Open Sat, 3 to 4:30pmNew
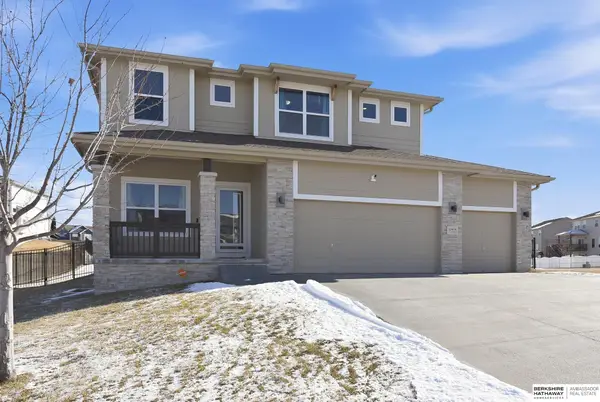 $460,000Active5 beds 4 baths3,101 sq. ft.
$460,000Active5 beds 4 baths3,101 sq. ft.10459 S 111th Street, Papillion, NE 68046
MLS# 22602756Listed by: BHHS AMBASSADOR REAL ESTATE - New
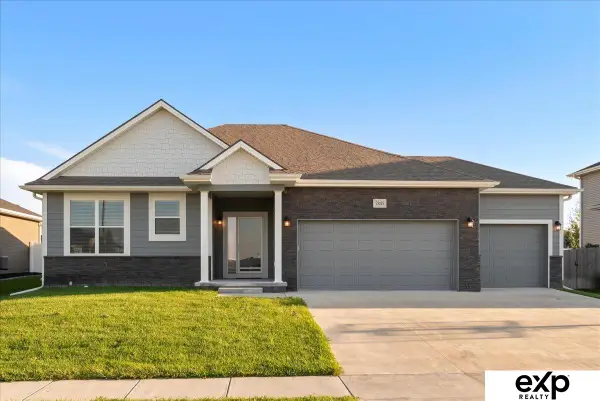 $436,000Active3 beds 3 baths1,544 sq. ft.
$436,000Active3 beds 3 baths1,544 sq. ft.6859 Stony Point Drive, Papillion, NE 68046
MLS# 22602726Listed by: EXP REALTY LLC - Open Sat, 1 to 3pmNew
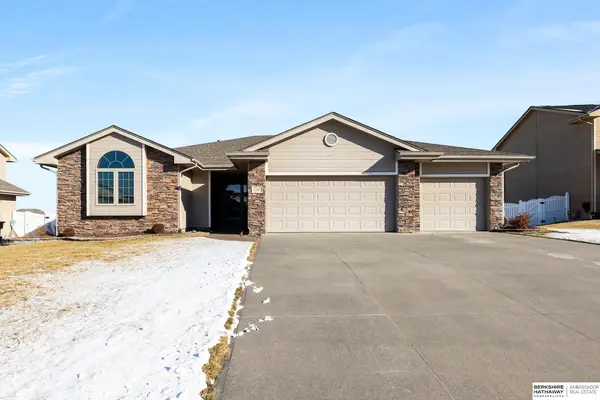 $499,500Active4 beds 3 baths3,120 sq. ft.
$499,500Active4 beds 3 baths3,120 sq. ft.1908 Apollo Lane, Papillion, NE 68133
MLS# 22602646Listed by: BHHS AMBASSADOR REAL ESTATE - Open Sat, 1 to 3pmNew
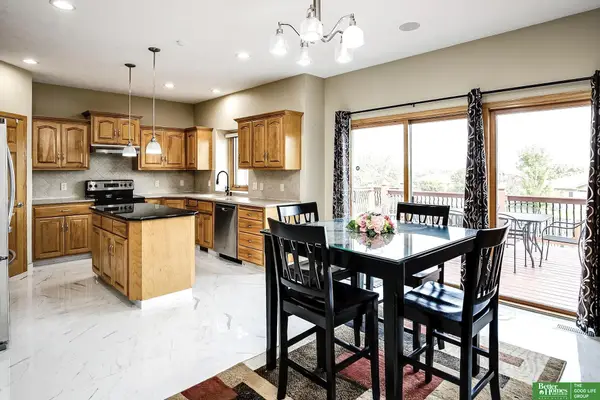 Listed by BHGRE$540,000Active4 beds 5 baths4,041 sq. ft.
Listed by BHGRE$540,000Active4 beds 5 baths4,041 sq. ft.2004 Longview Street, Papillion, NE 68133
MLS# 22602495Listed by: BETTER HOMES AND GARDENS R.E. - New
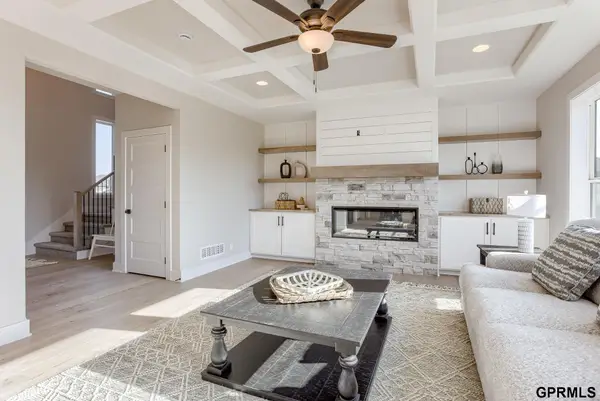 $535,000Active4 beds 3 baths2,406 sq. ft.
$535,000Active4 beds 3 baths2,406 sq. ft.12361 Fenwick Street, Papillion, NE 68046
MLS# 22602445Listed by: HEAVICAN REAL ESTATE INC. 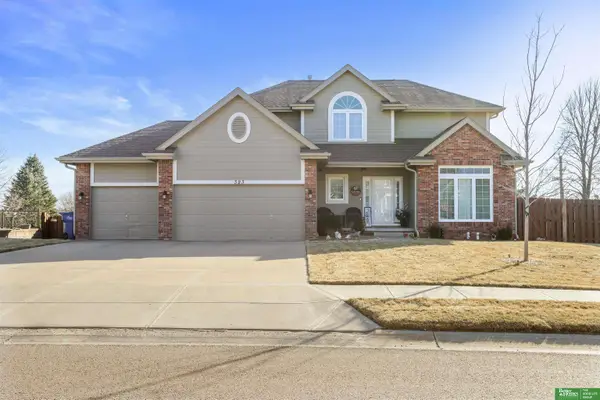 Listed by BHGRE$475,000Pending5 beds 4 baths3,555 sq. ft.
Listed by BHGRE$475,000Pending5 beds 4 baths3,555 sq. ft.323 Pheasant Run Lane, Papillion, NE 68046
MLS# 22602424Listed by: BETTER HOMES AND GARDENS R.E.- New
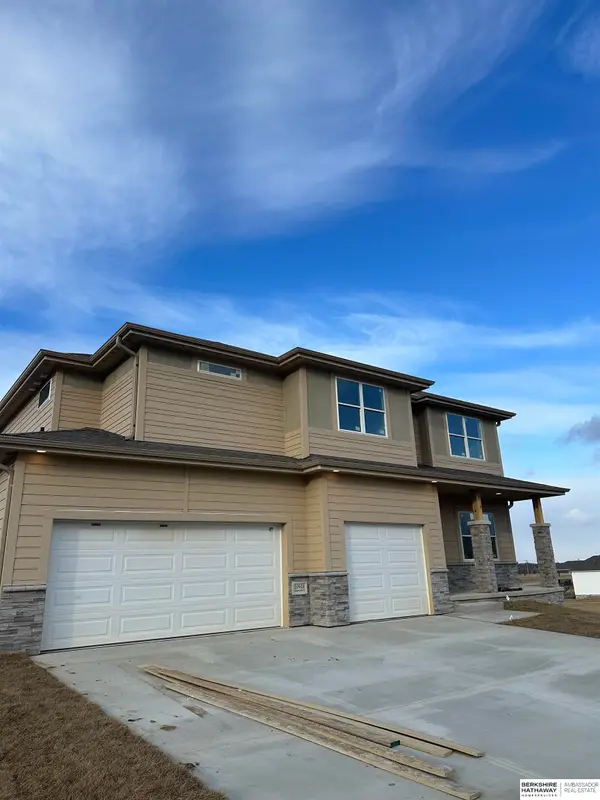 $551,725Active4 beds 3 baths2,632 sq. ft.
$551,725Active4 beds 3 baths2,632 sq. ft.10418 Sherman Street, Papillion, NE 68046
MLS# 22602350Listed by: BHHS AMBASSADOR REAL ESTATE - New
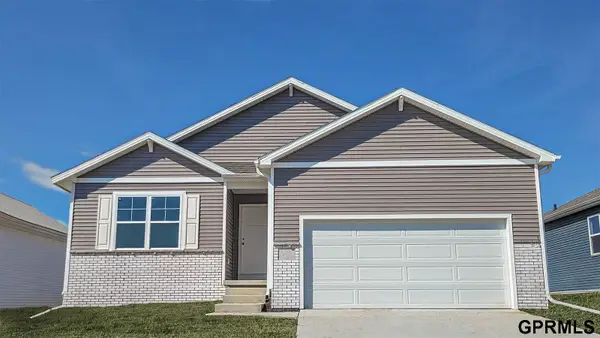 $383,990Active4 beds 3 baths2,191 sq. ft.
$383,990Active4 beds 3 baths2,191 sq. ft.13018 S 66th Avenue, Papillion, NE 68133
MLS# 22602285Listed by: DRH REALTY NEBRASKA LLC - Open Sun, 12 to 1:30pmNew
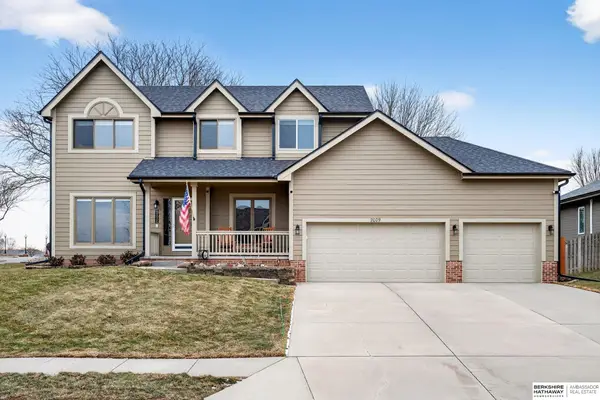 $425,000Active4 beds 4 baths3,035 sq. ft.
$425,000Active4 beds 4 baths3,035 sq. ft.2009 Aberdeen Drive, Papillion, NE 68133
MLS# 22601821Listed by: BHHS AMBASSADOR REAL ESTATE

