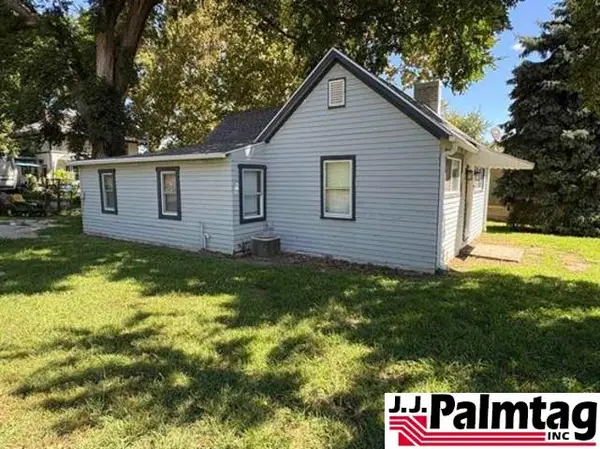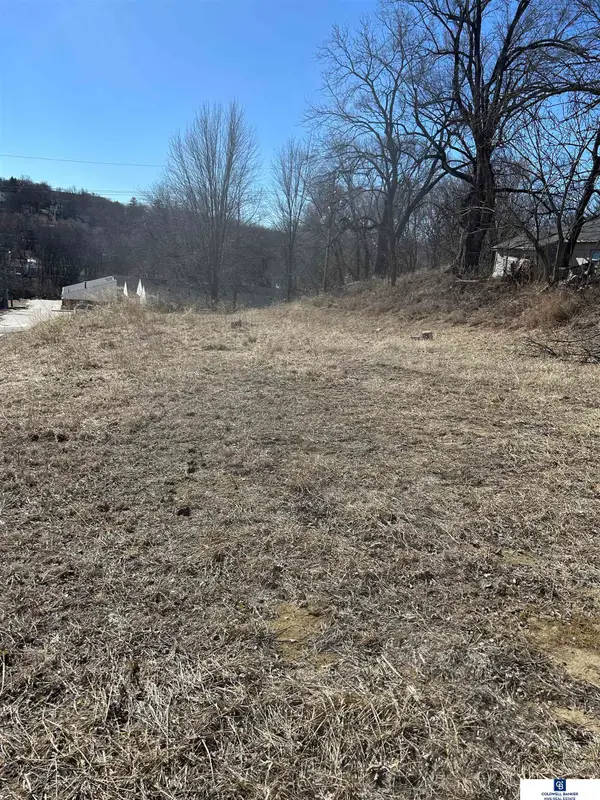1116 5th Street, Peru, NE 68421
Local realty services provided by:Better Homes and Gardens Real Estate The Good Life Group
1116 5th Street,Peru, NE 68421
$350,000
- 3 Beds
- 2 Baths
- 1,432 sq. ft.
- Single family
- Active
Listed by: jody adams
Office: bernard real estate
MLS#:22533668
Source:NE_OABR
Price summary
- Price:$350,000
- Price per sq. ft.:$244.41
About this home
Completely updated on the inside, this charming 1940s home blends classic character with modern finishes. New wood floors flow throughout, creating a warm, cohesive feel from room to room. The updated kitchen offers plenty of storage and workspace, featuring quartz counters and a large peninsula with space for casual dining. A separate eat-in area adds room for more formal meals. Natural light fills the living room, and graceful arched doorways lead to the dining space or down the hall to three bedrooms and a newly remodeled bath. Below, the new basement with poured walls offers the opportunity to finish additional living space—ideal for a family room, office, or hobby area. Poured walls are a solid, modern construction choice that can help resist outside water pressure, a practical plus for basements. NV Waterproofing A built-in double garage provides ample storage and easy access, rounding out a home that’s ready for today’s lifestyle but still full of vintage charm.
Contact an agent
Home facts
- Year built:1947
- Listing ID #:22533668
- Added:44 day(s) ago
- Updated:January 08, 2026 at 03:32 PM
Rooms and interior
- Bedrooms:3
- Total bathrooms:2
- Full bathrooms:1
- Living area:1,432 sq. ft.
Heating and cooling
- Cooling:Central Air
- Heating:Forced Air
Structure and exterior
- Year built:1947
- Building area:1,432 sq. ft.
- Lot area:0.29 Acres
Schools
- High school:Auburn
- Middle school:Auburn
- Elementary school:Calvert
Utilities
- Water:Public
- Sewer:Public Sewer
Finances and disclosures
- Price:$350,000
- Price per sq. ft.:$244.41
- Tax amount:$2,042 (2025)
New listings near 1116 5th Street
 $85,000Active3 beds 1 baths880 sq. ft.
$85,000Active3 beds 1 baths880 sq. ft.508 California Street, Peru, NE 68421
MLS# 22533877Listed by: J. J. PALMTAG INC $350,000Active3 beds 2 baths1,432 sq. ft.
$350,000Active3 beds 2 baths1,432 sq. ft.1116 5th Street, Peru, NE 68421
MLS# 22533668Listed by: BERNARD REAL ESTATE $9,000Active0.26 Acres
$9,000Active0.26 Acres712 California Street, Peru, NE 68421
MLS# 22532165Listed by: COLDWELL BANKER NHS R E
