73237 646 A Avenue, Peru, NE 68421
Local realty services provided by:Better Homes and Gardens Real Estate The Good Life Group
73237 646 A Avenue,Peru, NE 68421
$455,000
- 2 Beds
- 2 Baths
- 1,355 sq. ft.
- Single family
- Pending
Listed by: jody adams
Office: bernard real estate
MLS#:22527989
Source:NE_OABR
Price summary
- Price:$455,000
- Price per sq. ft.:$335.79
About this home
This beautiful brick ranch with a walk-out basement sits on just under 20 acres—a true hidden treasure. The open-concept living, dining, and kitchen area is the heart of the home, featuring a stunning brick fireplace, vaulted ceiling, and large picture windows that bring the beauty of the outdoors inside. Wildlife is a daily delight, with deer, turkey, and a variety of birds adding to the peaceful setting.The main floor includes a spacious laundry room with cabinetry and counter space, a convenient three-quarter bath, and a large full bathroom down the hall. Two comfortable bedrooms are highlighted by thoughtful details, including a handcrafted built-in dresser. A generous office provides the perfect workspace or could easily be converted into a third bedroom. The walk-out lower level offers endless potential with three storage rooms and a large open space ready to be finished.Outside, you’ll find a three-car garage, a barn ideal for small livestock, pasture for horses
Contact an agent
Home facts
- Year built:1981
- Listing ID #:22527989
- Added:45 day(s) ago
- Updated:November 15, 2025 at 09:07 AM
Rooms and interior
- Bedrooms:2
- Total bathrooms:2
- Full bathrooms:2
- Living area:1,355 sq. ft.
Heating and cooling
- Cooling:Central Air
- Heating:Electric, Heat Pump, Wood
Structure and exterior
- Year built:1981
- Building area:1,355 sq. ft.
- Lot area:20 Acres
Schools
- High school:Auburn
- Middle school:Auburn
- Elementary school:Calvert
Utilities
- Water:Public
- Sewer:Septic Tank
Finances and disclosures
- Price:$455,000
- Price per sq. ft.:$335.79
- Tax amount:$3,827 (2025)
New listings near 73237 646 A Avenue
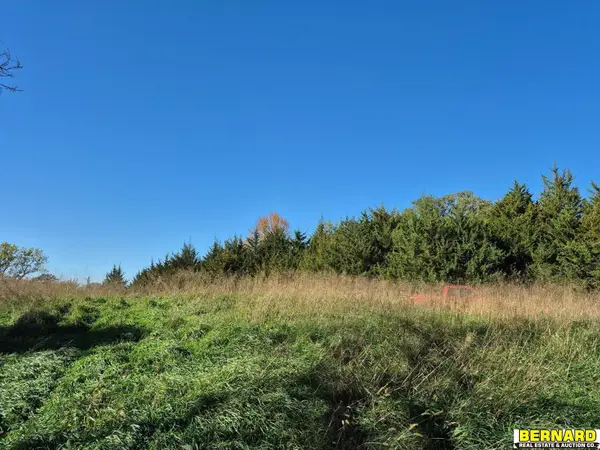 $85,000Active0 Acres
$85,000Active0 Acres73238 646 A Avenue, Peru, NE 68421
MLS# 22530492Listed by: BERNARD REAL ESTATE- New
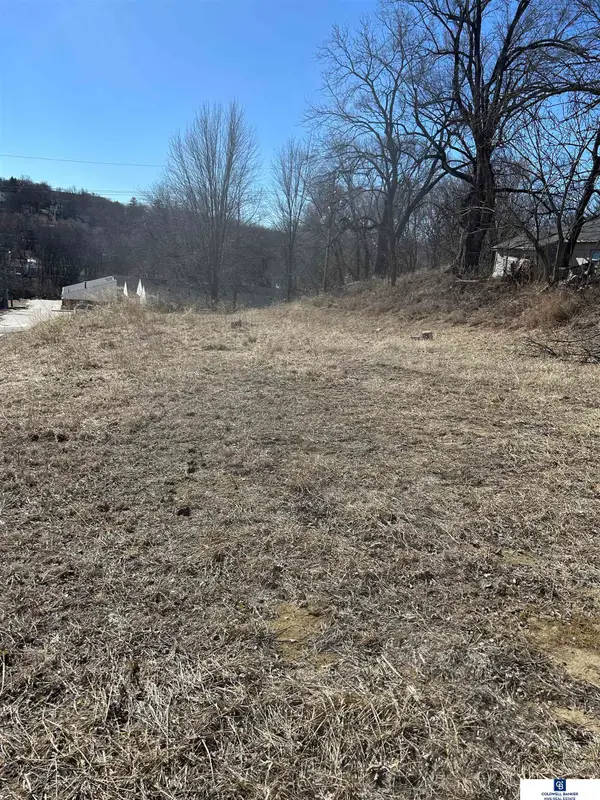 $9,000Active0.26 Acres
$9,000Active0.26 Acres712 California Street, Peru, NE 68421
MLS# 22532165Listed by: COLDWELL BANKER NHS R E 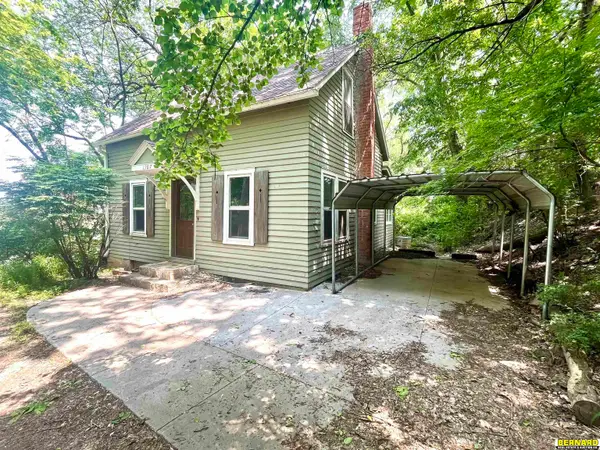 $89,000Active2 beds 2 baths1,150 sq. ft.
$89,000Active2 beds 2 baths1,150 sq. ft.1107 7th Street, Peru, NE 68421
MLS# 22518514Listed by: BERNARD REAL ESTATE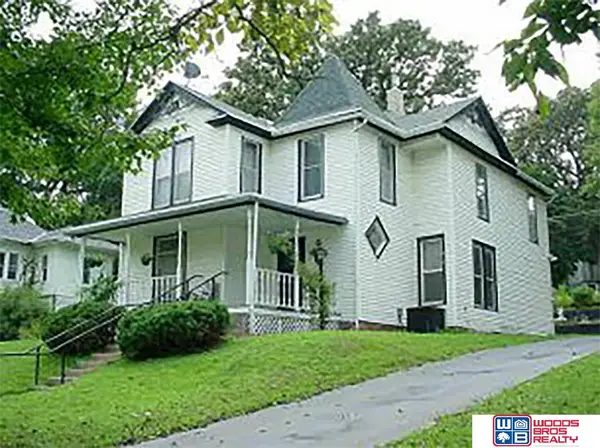 $360,000Active5 beds 2 baths2,216 sq. ft.
$360,000Active5 beds 2 baths2,216 sq. ft.1108 5th Street, Peru, NE 68421
MLS# 22504562Listed by: WOODS BROS REALTY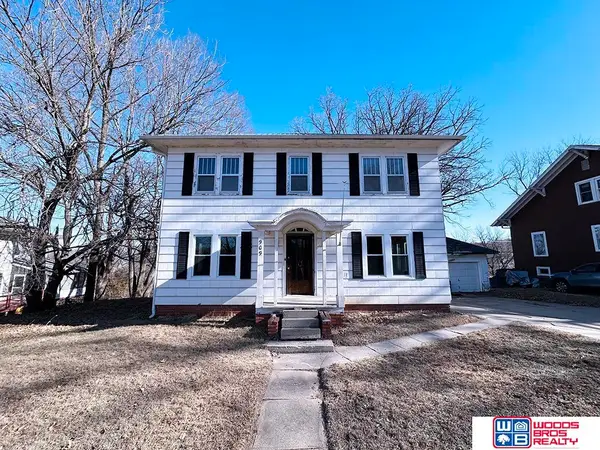 $149,900Active4 beds 1 baths1,756 sq. ft.
$149,900Active4 beds 1 baths1,756 sq. ft.909 5th Street, Peru, NE 68421
MLS# 22504563Listed by: WOODS BROS REALTY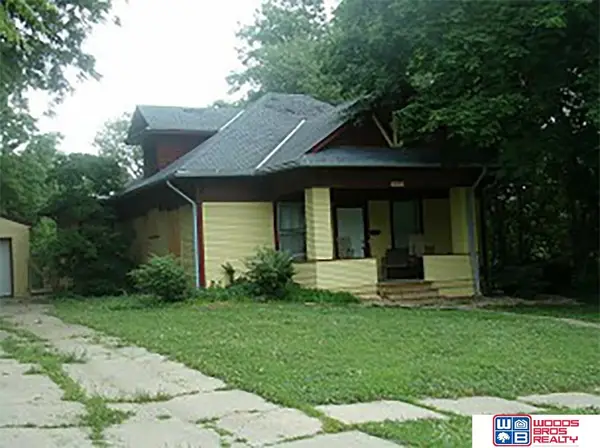 $360,000Active2 beds 1 baths1,218 sq. ft.
$360,000Active2 beds 1 baths1,218 sq. ft.408 Washington Street, Peru, NE 68421
MLS# 22504564Listed by: WOODS BROS REALTY
