1002 Oak Court, Plattsmouth, NE 68048-4718
Local realty services provided by:Better Homes and Gardens Real Estate The Good Life Group
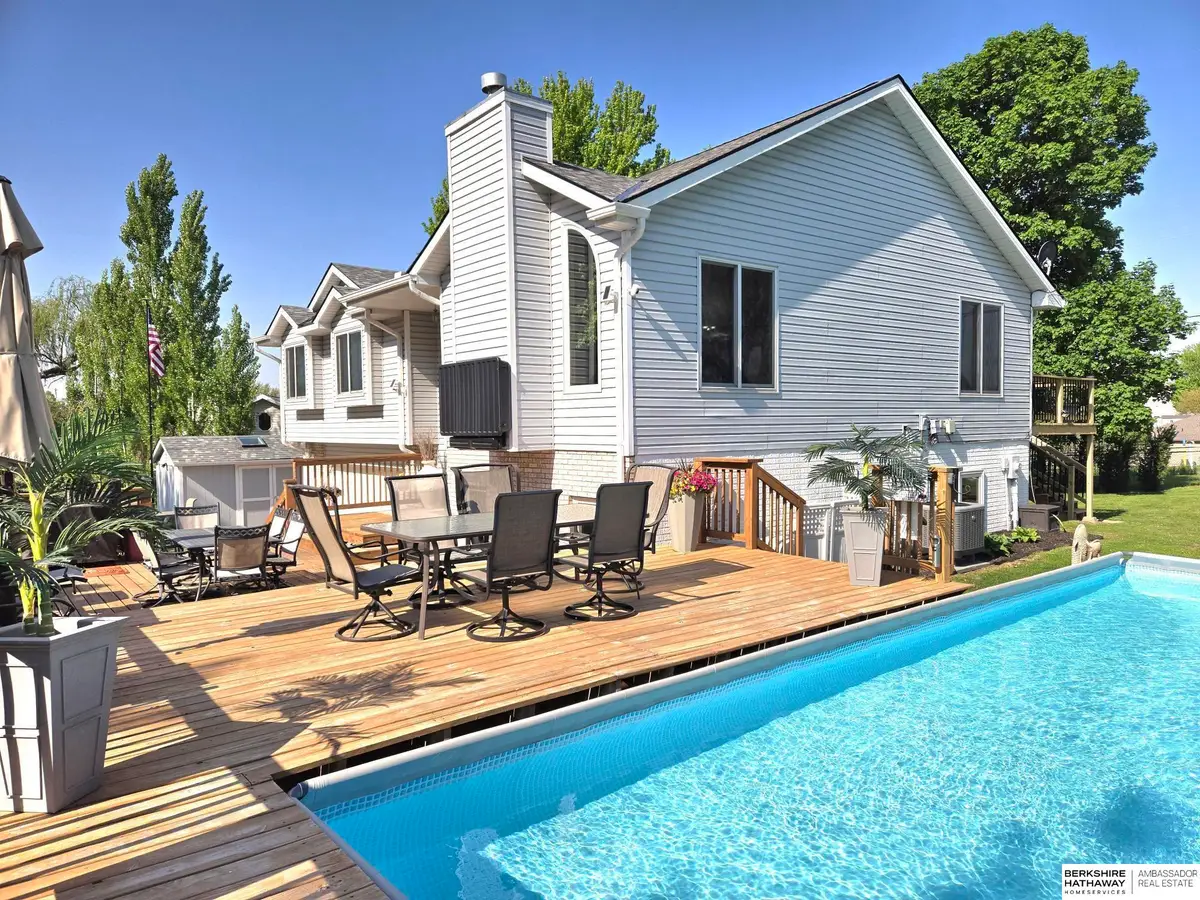
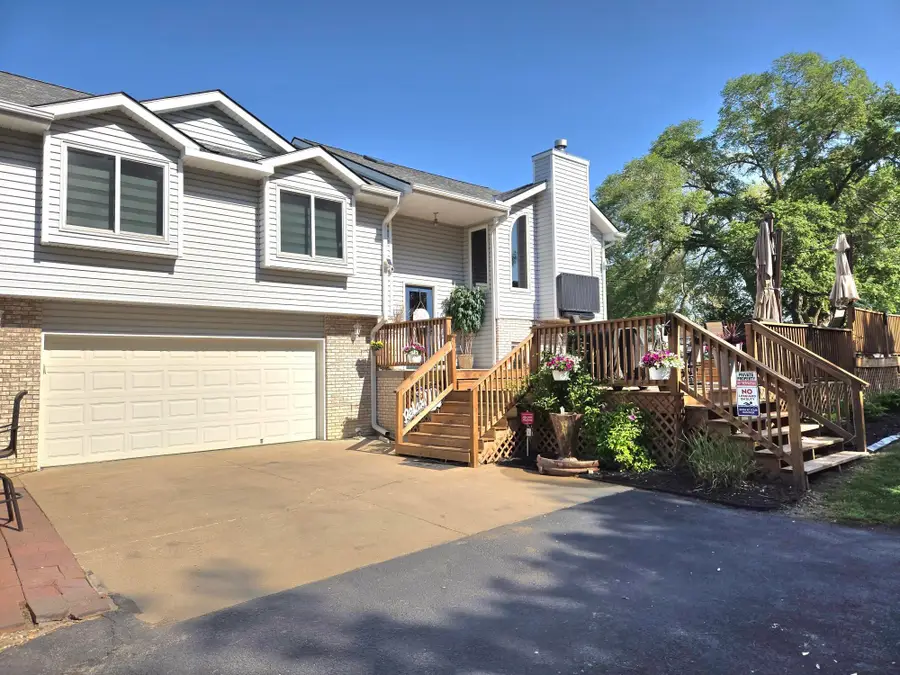
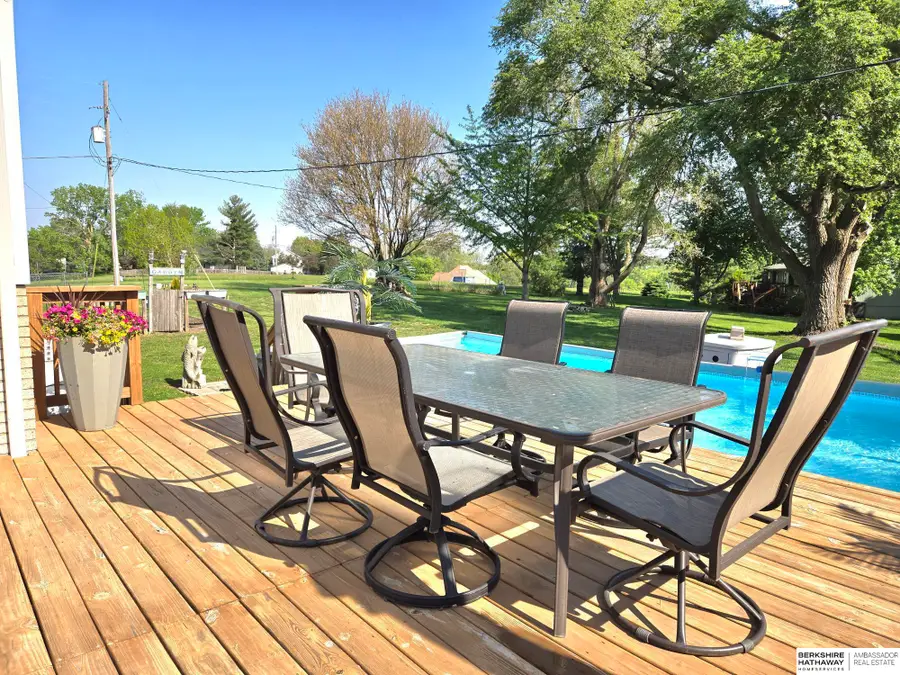
1002 Oak Court,Plattsmouth, NE 68048-4718
$389,900
- 4 Beds
- 3 Baths
- 2,181 sq. ft.
- Single family
- Pending
Listed by:patricia scarlett
Office:bhhs ambassador real estate
MLS#:22516510
Source:NE_OABR
Price summary
- Price:$389,900
- Price per sq. ft.:$178.77
- Monthly HOA dues:$98.33
About this home
Contract Pending BACK UP OFFERS ONLY! TIME FOR FUN? CLASSY BEAVER LAKE home. Fabulous POOL,VIEWS, comfort, quality, & style.$35,000 IN Brand-new Andersen windows & doors with a lifetime warranty, enhancing both energy efficiency and curb appeal. Inside, you’ll find ceramic tile flooring, open-concept layout, soaring vaulted ceilings. Cozy fireplace flanked by floor-to-ceiling windows, creating a warm & inviting living space. Updated kitchen features new countertops, stainless steel appliances, and a large breakfast bar—ideal for entertaining and food prep. Generous dining area offers ample cabinetry & flows seamlessly to the new deck through patio doors,extra storage underneath+ BIG 2 CAR GARAGE. The home boasts 3 spacious beds/3 baths/3 laundry locations. Finished lower level with a rec room, 4th bedroom/storage. This home CHECKS ALL THE BOXES!! Step outside to large above-ground pool, surrounded by decking, perfect for summer parties. SKI, FISH & SWIM. Like vacation year round!! LAKE
Contact an agent
Home facts
- Year built:1997
- Listing Id #:22516510
- Added:59 day(s) ago
- Updated:August 10, 2025 at 07:23 AM
Rooms and interior
- Bedrooms:4
- Total bathrooms:3
- Full bathrooms:2
- Half bathrooms:1
- Living area:2,181 sq. ft.
Heating and cooling
- Cooling:Central Air
- Heating:Electric, Heat Pump
Structure and exterior
- Roof:Composition
- Year built:1997
- Building area:2,181 sq. ft.
- Lot area:0.26 Acres
Schools
- High school:Conestoga
- Middle school:Conestoga
- Elementary school:Conestoga
Utilities
- Water:Private
- Sewer:Private Sewer
Finances and disclosures
- Price:$389,900
- Price per sq. ft.:$178.77
- Tax amount:$4,767 (2024)
New listings near 1002 Oak Court
- New
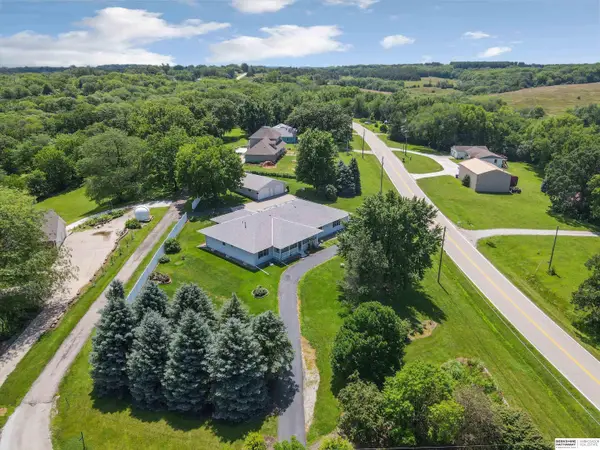 $519,500Active4 beds 3 baths2,418 sq. ft.
$519,500Active4 beds 3 baths2,418 sq. ft.2205 Hidden Canyon Road, Plattsmouth, NE 68048
MLS# 22522990Listed by: BHHS AMBASSADOR REAL ESTATE - New
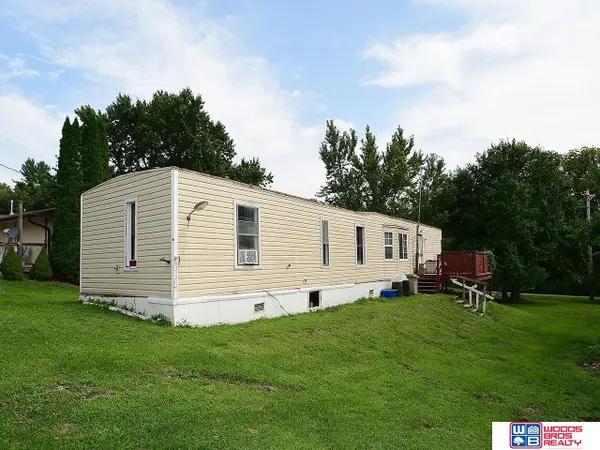 $45,000Active2 beds 2 baths938 sq. ft.
$45,000Active2 beds 2 baths938 sq. ft.8217 Auburn Road, Plattsmouth, NE 68048
MLS# 22522831Listed by: WOODS BROS REALTY - New
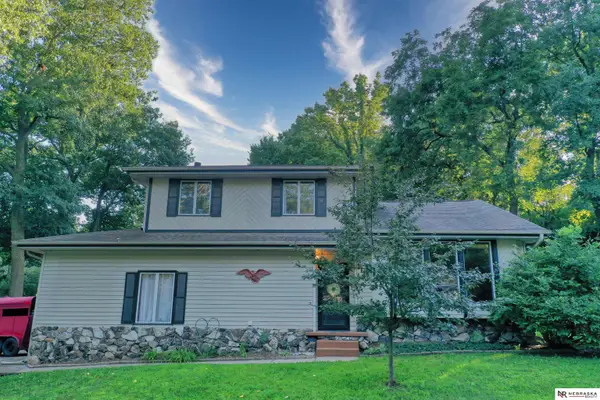 $324,000Active3 beds 4 baths2,752 sq. ft.
$324,000Active3 beds 4 baths2,752 sq. ft.1114 Elizabeth Drive, Plattsmouth, NE 68048
MLS# 22522817Listed by: NEBRASKA REALTY - New
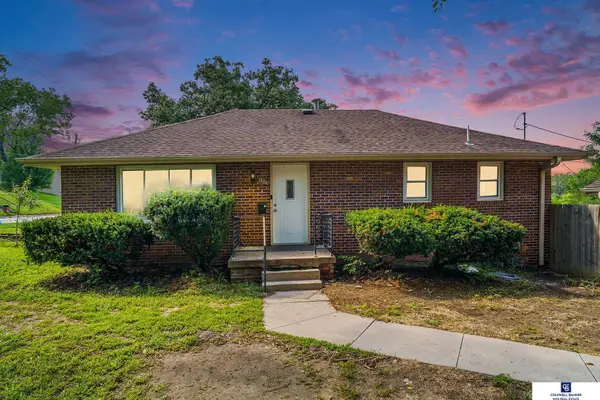 $269,000Active3 beds 2 baths2,108 sq. ft.
$269,000Active3 beds 2 baths2,108 sq. ft.803 Avenue F, Plattsmouth, NE 68048
MLS# 22522801Listed by: COLDWELL BANKER NHS RE - Open Sun, 11am to 1pmNew
 $330,000Active5 beds 3 baths2,406 sq. ft.
$330,000Active5 beds 3 baths2,406 sq. ft.1011 Bradford Drive, Plattsmouth, NE 68048
MLS# 22522633Listed by: NEBRASKA REALTY - New
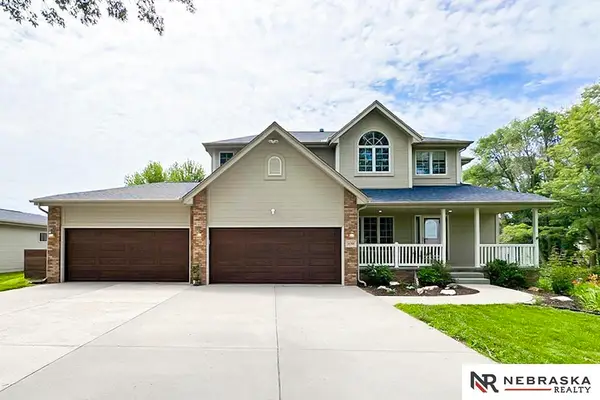 $627,400Active4 beds 4 baths3,525 sq. ft.
$627,400Active4 beds 4 baths3,525 sq. ft.14700 42nd Street, Plattsmouth, NE 68048
MLS# 22522500Listed by: NEBRASKA REALTY - New
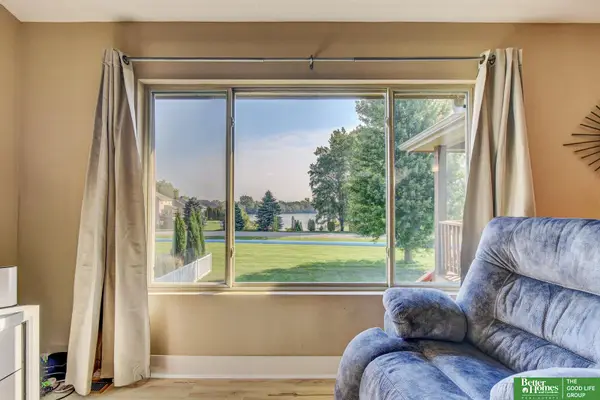 $300,000Active2 beds 2 baths1,284 sq. ft.
$300,000Active2 beds 2 baths1,284 sq. ft.2912 Lakeside Drive, Plattsmouth, NE 68048
MLS# 22522480Listed by: BETTER HOMES AND GARDENS R.E. 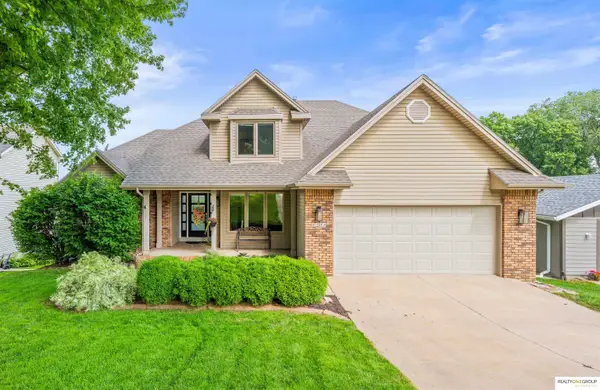 $862,500Pending5 beds 4 baths3,414 sq. ft.
$862,500Pending5 beds 4 baths3,414 sq. ft.1208 Murray Point, Plattsmouth, NE 68048
MLS# 22522430Listed by: REALTY ONE GROUP AUTHENTIC- New
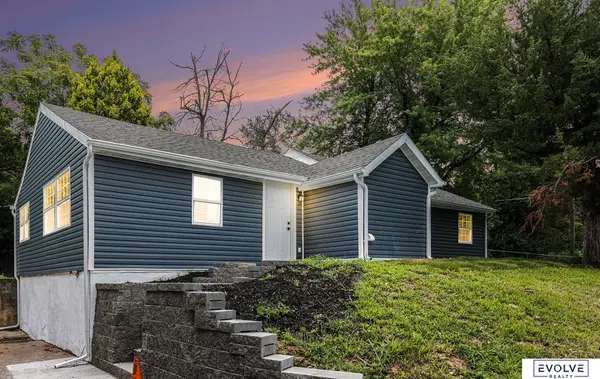 $235,000Active3 beds 3 baths1,365 sq. ft.
$235,000Active3 beds 3 baths1,365 sq. ft.803 Ave H, Plattsmouth, NE 68048
MLS# 22522365Listed by: EVOLVE REALTY - New
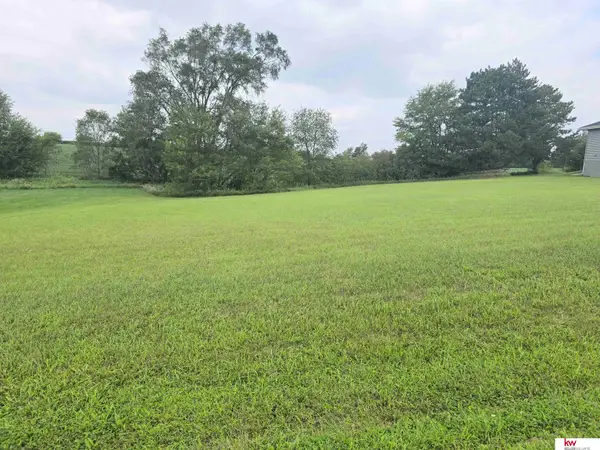 $45,000Active0.49 Acres
$45,000Active0.49 Acres9212 Monroe Road, Plattsmouth, NE 68048
MLS# 22522277Listed by: KELLER WILLIAMS GREATER OMAHA
