1524 Trumball Terrace, Plattsmouth, NE 68048
Local realty services provided by:Better Homes and Gardens Real Estate The Good Life Group
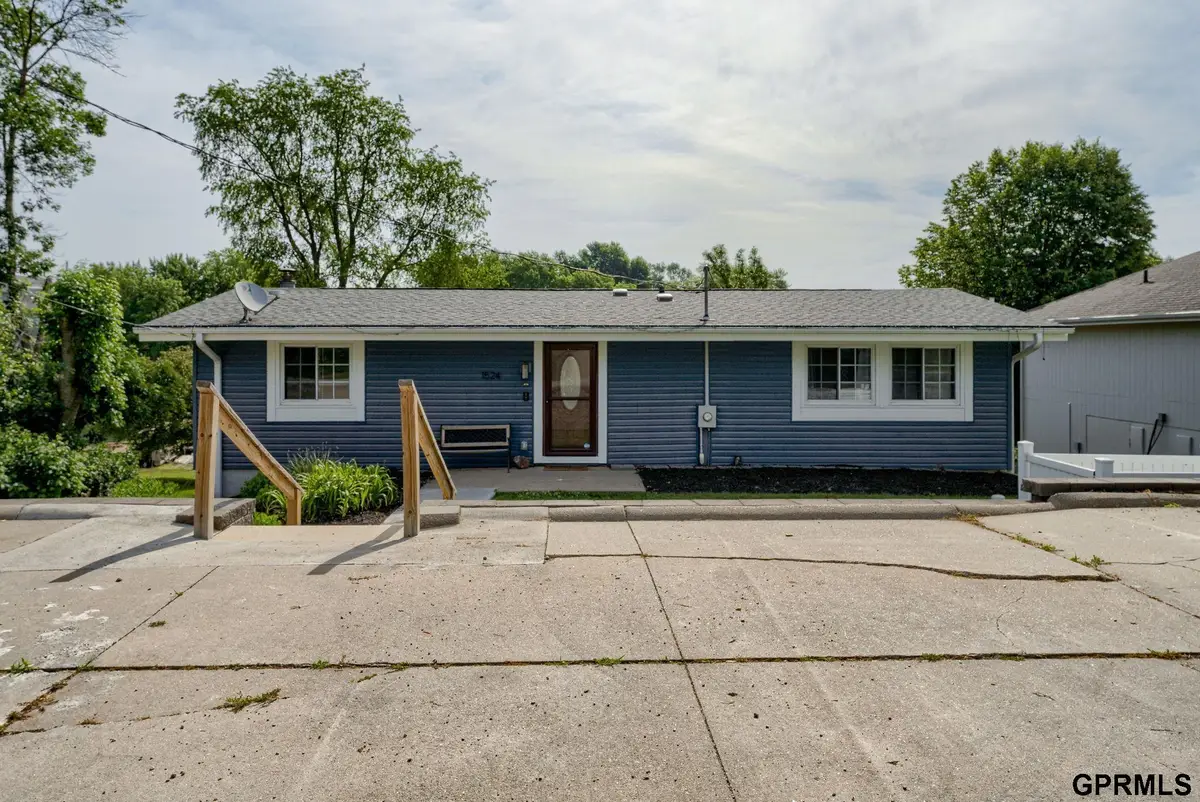
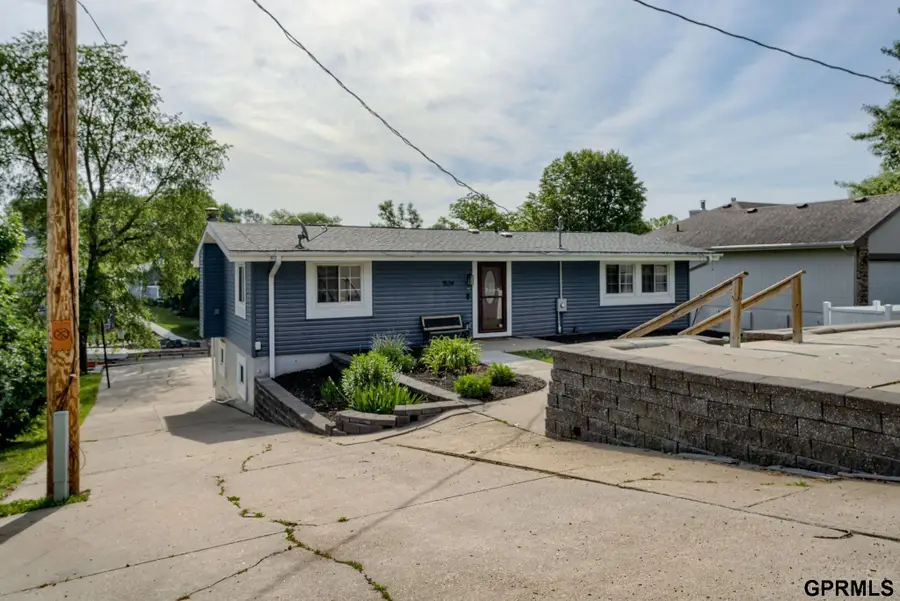
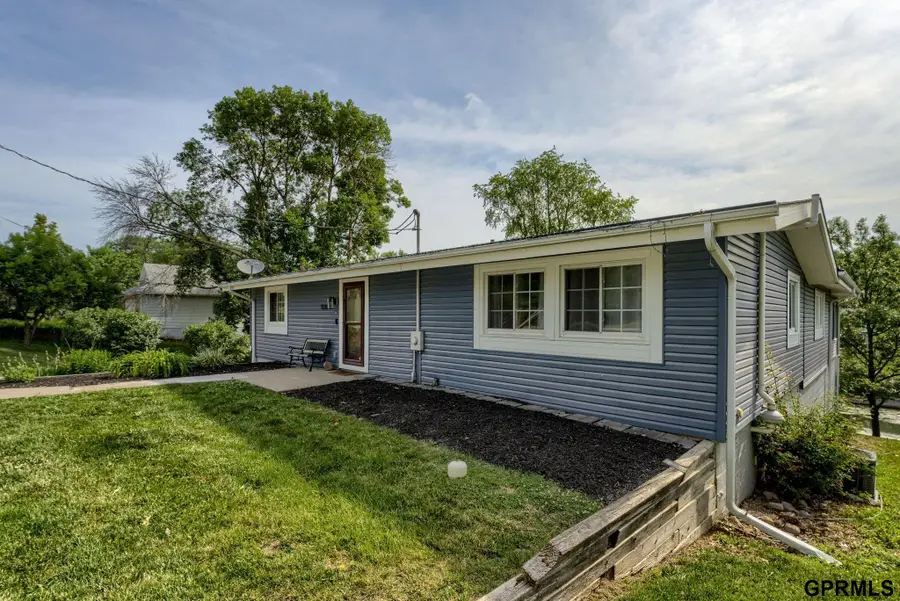
1524 Trumball Terrace,Plattsmouth, NE 68048
$650,000
- 3 Beds
- 2 Baths
- 2,884 sq. ft.
- Single family
- Active
Listed by:susan rauth
Office:nexthome signature real estate
MLS#:22519104
Source:NE_OABR
Price summary
- Price:$650,000
- Price per sq. ft.:$225.38
- Monthly HOA dues:$116.67
About this home
Welcome to lake living at its finest in the sought-after Beaver Lake community! This beautiful home offers the perfect blend of comfort, style, and recreation and features spacious living areas, an open floor plan w/vaulted ceilings, a thoughtfully designed kitchen, and scenic views that capture the beauty of the lake. Relax year round in the bright 4 season room featuring new glass in many of the windows or step outside to enjoy extensive new landscaping leading to your private dock w/new sea wall. The LL offers a new HVAC, generous space for winter indoor activities & additional flex rooms. Enjoy private lake access, pool/clubhouse access, a large outdoor entertaining area w/plenty of parking for guests! All just a short drive from the city. *Per prior appraisal, the home includes 3 bedrooms, 2 located above grade, 1 in the finished lower level(exterior door), and there is 1 non-conforming room in LL that has been used as a bedroom. AMA
Contact an agent
Home facts
- Year built:1980
- Listing Id #:22519104
- Added:34 day(s) ago
- Updated:August 10, 2025 at 02:32 PM
Rooms and interior
- Bedrooms:3
- Total bathrooms:2
- Full bathrooms:2
- Living area:2,884 sq. ft.
Heating and cooling
- Cooling:Central Air
- Heating:Forced Air, Propane
Structure and exterior
- Roof:Composition
- Year built:1980
- Building area:2,884 sq. ft.
- Lot area:0.72 Acres
Schools
- High school:Conestoga
- Middle school:Conestoga
- Elementary school:Conestoga
Utilities
- Water:Private
- Sewer:Private Sewer
Finances and disclosures
- Price:$650,000
- Price per sq. ft.:$225.38
- Tax amount:$6,165 (2024)
New listings near 1524 Trumball Terrace
- New
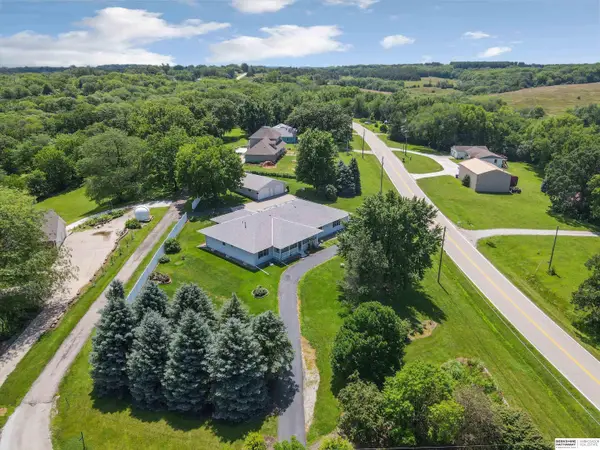 $519,500Active4 beds 3 baths2,418 sq. ft.
$519,500Active4 beds 3 baths2,418 sq. ft.2205 Hidden Canyon Road, Plattsmouth, NE 68048
MLS# 22522990Listed by: BHHS AMBASSADOR REAL ESTATE - New
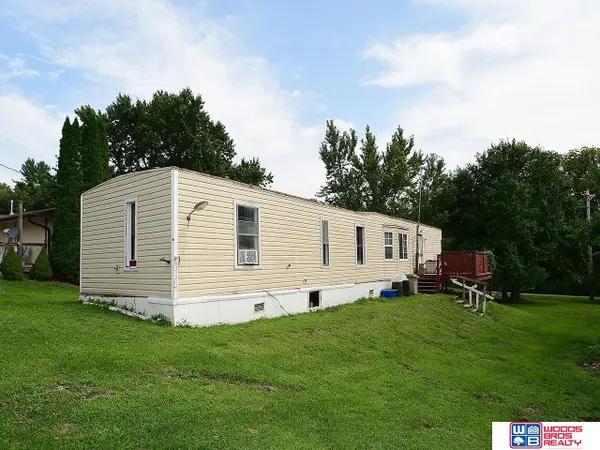 $45,000Active2 beds 2 baths938 sq. ft.
$45,000Active2 beds 2 baths938 sq. ft.8217 Auburn Road, Plattsmouth, NE 68048
MLS# 22522831Listed by: WOODS BROS REALTY - New
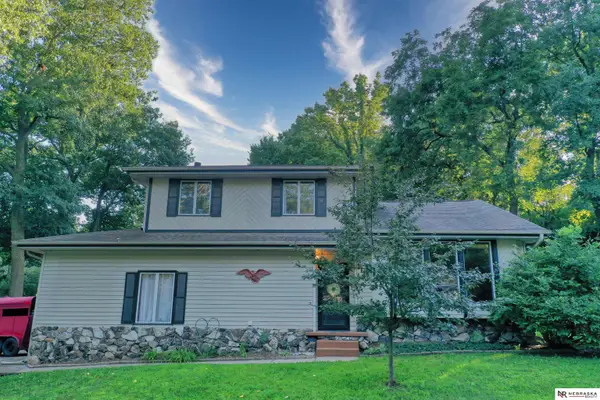 $324,000Active3 beds 4 baths2,752 sq. ft.
$324,000Active3 beds 4 baths2,752 sq. ft.1114 Elizabeth Drive, Plattsmouth, NE 68048
MLS# 22522817Listed by: NEBRASKA REALTY - New
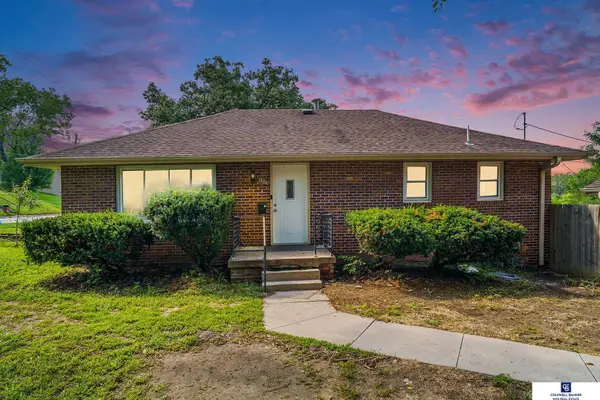 $269,000Active3 beds 2 baths2,108 sq. ft.
$269,000Active3 beds 2 baths2,108 sq. ft.803 Avenue F, Plattsmouth, NE 68048
MLS# 22522801Listed by: COLDWELL BANKER NHS RE - Open Sun, 11am to 1pmNew
 $330,000Active5 beds 3 baths2,406 sq. ft.
$330,000Active5 beds 3 baths2,406 sq. ft.1011 Bradford Drive, Plattsmouth, NE 68048
MLS# 22522633Listed by: NEBRASKA REALTY - New
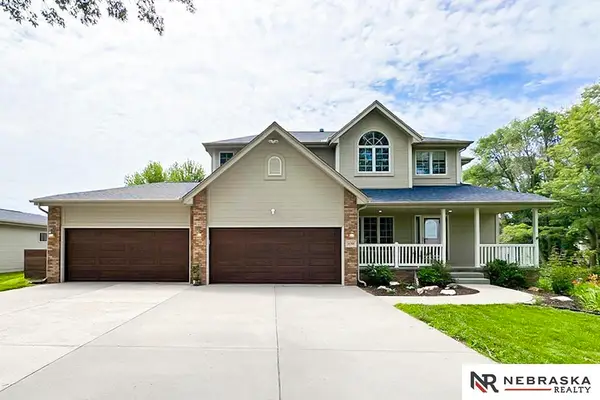 $627,400Active4 beds 4 baths3,525 sq. ft.
$627,400Active4 beds 4 baths3,525 sq. ft.14700 42nd Street, Plattsmouth, NE 68048
MLS# 22522500Listed by: NEBRASKA REALTY - New
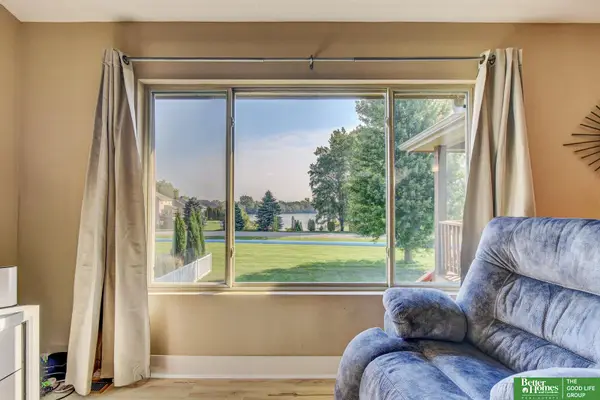 $300,000Active2 beds 2 baths1,284 sq. ft.
$300,000Active2 beds 2 baths1,284 sq. ft.2912 Lakeside Drive, Plattsmouth, NE 68048
MLS# 22522480Listed by: BETTER HOMES AND GARDENS R.E. 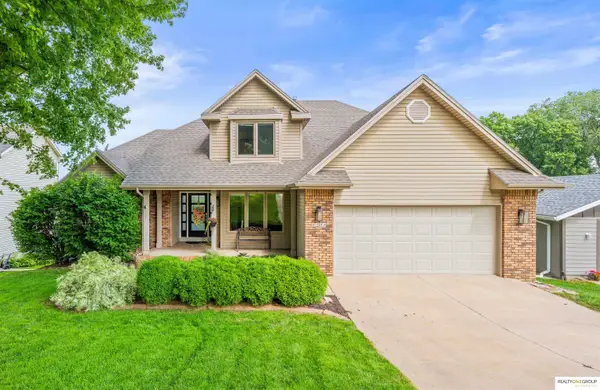 $862,500Pending5 beds 4 baths3,414 sq. ft.
$862,500Pending5 beds 4 baths3,414 sq. ft.1208 Murray Point, Plattsmouth, NE 68048
MLS# 22522430Listed by: REALTY ONE GROUP AUTHENTIC- New
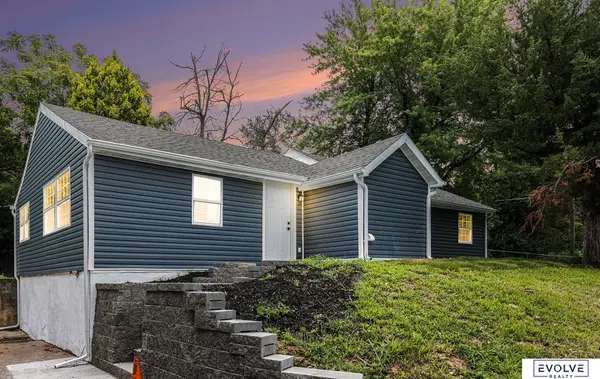 $235,000Active3 beds 3 baths1,365 sq. ft.
$235,000Active3 beds 3 baths1,365 sq. ft.803 Ave H, Plattsmouth, NE 68048
MLS# 22522365Listed by: EVOLVE REALTY - New
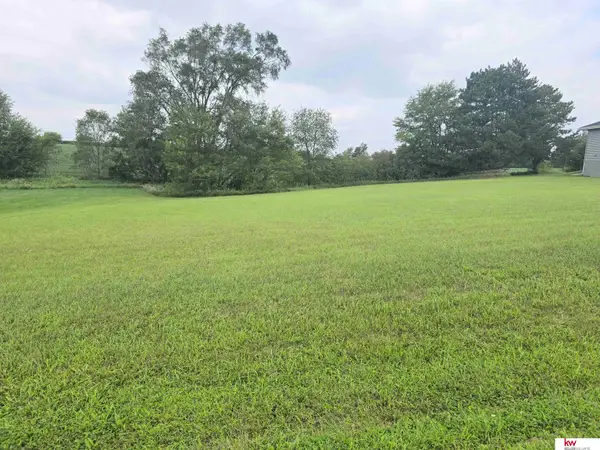 $45,000Active0.49 Acres
$45,000Active0.49 Acres9212 Monroe Road, Plattsmouth, NE 68048
MLS# 22522277Listed by: KELLER WILLIAMS GREATER OMAHA
