1715 Rock Bluff Road, Plattsmouth, NE 68048
Local realty services provided by:Better Homes and Gardens Real Estate The Good Life Group
1715 Rock Bluff Road,Plattsmouth, NE 68048
$335,000
- 3 Beds
- 3 Baths
- 2,138 sq. ft.
- Single family
- Pending
Listed by: joe hunter
Office: heartland properties inc
MLS#:22527085
Source:NE_OABR
Price summary
- Price:$335,000
- Price per sq. ft.:$156.69
- Monthly HOA dues:$90
About this home
Welcome to one of the most unique homes you'll ever step foot in—a fully reimagined geodesic dome nestled in the coveted Beaver Lake community. This architectural gem offers 938 sq ft on the main level plus a lofted primary suite that feels like a retreat with access to your own private balcony! This home has been gutted to the studs and rebuilt with excellence—new plumbing, new electrical, drywall, paint, luxury flooring, HVAC, gutters, grading, and even a new concrete patio and retaining walls off the walkout basement. Nearly everything is brand new, aside from the architectural roof, which was replaced in 2018. Thanks to its dome design, the home offers superior energy efficiency, ample natural light, and a surprisingly spacious yet cozy feel. It's not lakefront—but the lake, clubhouse, and all the amenities of Beaver Lake are just a short walk away. Enjoy private lake access, community events, and all the perks of lake life without the lakefront price.
Contact an agent
Home facts
- Year built:1996
- Listing ID #:22527085
- Added:86 day(s) ago
- Updated:December 17, 2025 at 10:49 AM
Rooms and interior
- Bedrooms:3
- Total bathrooms:3
- Full bathrooms:2
- Half bathrooms:1
- Living area:2,138 sq. ft.
Heating and cooling
- Cooling:Central Air
- Heating:Forced Air
Structure and exterior
- Roof:Composition
- Year built:1996
- Building area:2,138 sq. ft.
- Lot area:0.38 Acres
Schools
- High school:Conestoga
- Middle school:Conestoga
- Elementary school:Conestoga
Utilities
- Water:Public
- Sewer:Private Sewer
Finances and disclosures
- Price:$335,000
- Price per sq. ft.:$156.69
- Tax amount:$1,414 (2024)
New listings near 1715 Rock Bluff Road
- New
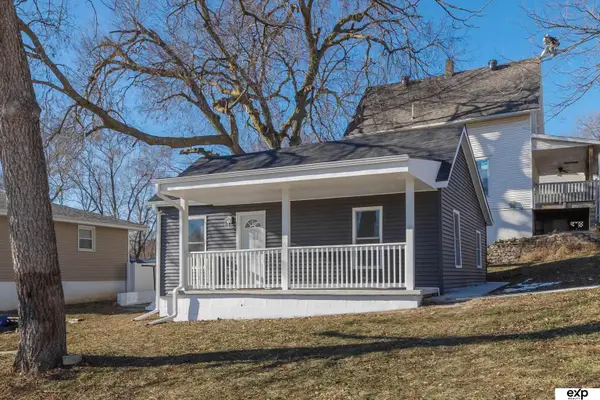 $165,000Active2 beds 1 baths713 sq. ft.
$165,000Active2 beds 1 baths713 sq. ft.801 1st Avenue, Plattsmouth, NE 68048
MLS# 22535157Listed by: EXP REALTY LLC - New
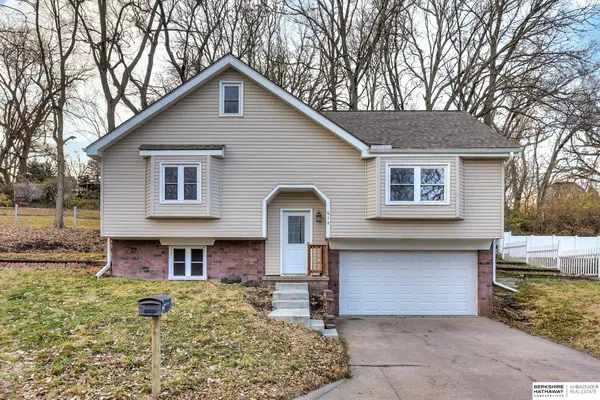 $250,000Active3 beds 3 baths2,112 sq. ft.
$250,000Active3 beds 3 baths2,112 sq. ft.618 Margaret Lane, Plattsmouth, NE 68048
MLS# 22535047Listed by: BHHS AMBASSADOR REAL ESTATE - New
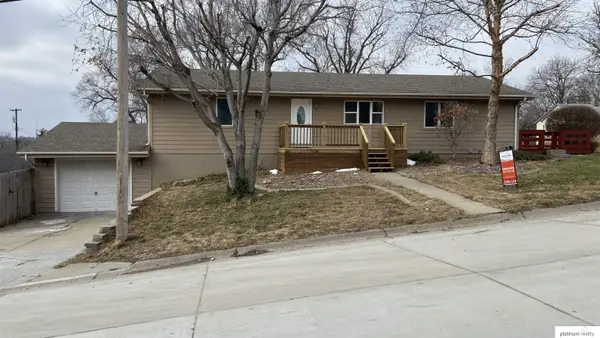 $309,500Active4 beds 3 baths2,420 sq. ft.
$309,500Active4 beds 3 baths2,420 sq. ft.801 G Avenue, Plattsmouth, NE 68048
MLS# 22534789Listed by: PLATINUM REALTY LLC - New
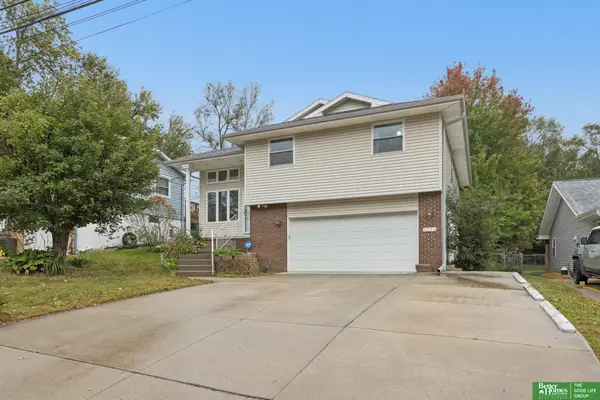 Listed by BHGRE$270,000Active3 beds 3 baths2,235 sq. ft.
Listed by BHGRE$270,000Active3 beds 3 baths2,235 sq. ft.1311 17th Avenue, Plattsmouth, NE 68048
MLS# 22534790Listed by: BETTER HOMES AND GARDENS R.E. - New
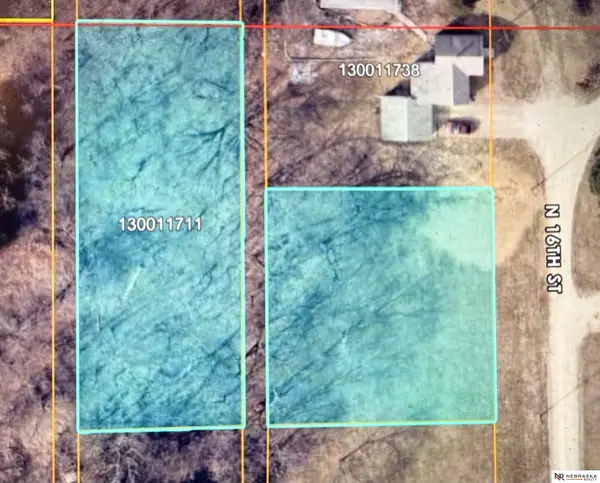 $70,000Active0.75 Acres
$70,000Active0.75 Acres740 N 16th Street, Plattsmouth, NE 68048
MLS# 22534618Listed by: NEBRASKA REALTY - New
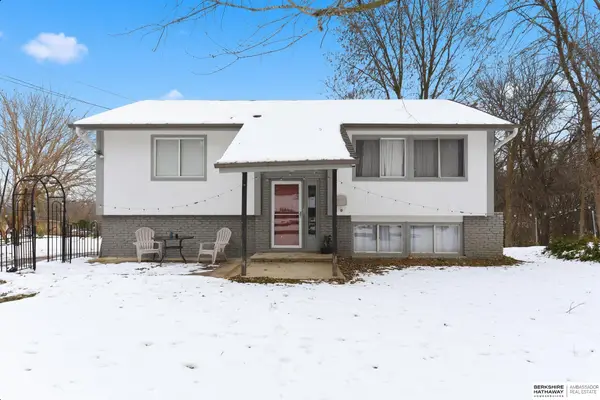 $225,000Active4 beds 2 baths1,702 sq. ft.
$225,000Active4 beds 2 baths1,702 sq. ft.2001 Lincoln Street, Plattsmouth, NE 68048
MLS# 22534620Listed by: BHHS AMBASSADOR REAL ESTATE - New
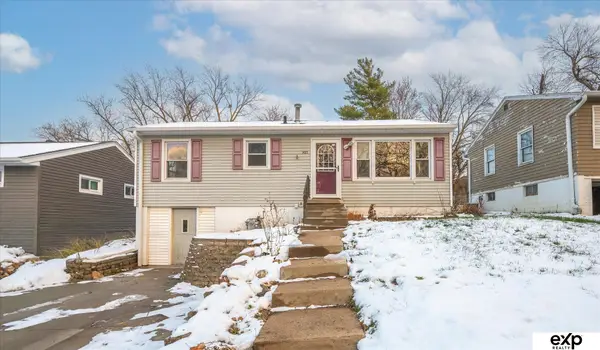 $137,700Active3 beds 1 baths1,042 sq. ft.
$137,700Active3 beds 1 baths1,042 sq. ft.305 Hillcrest Drive, Plattsmouth, NE 68048
MLS# 22534567Listed by: EXP REALTY LLC 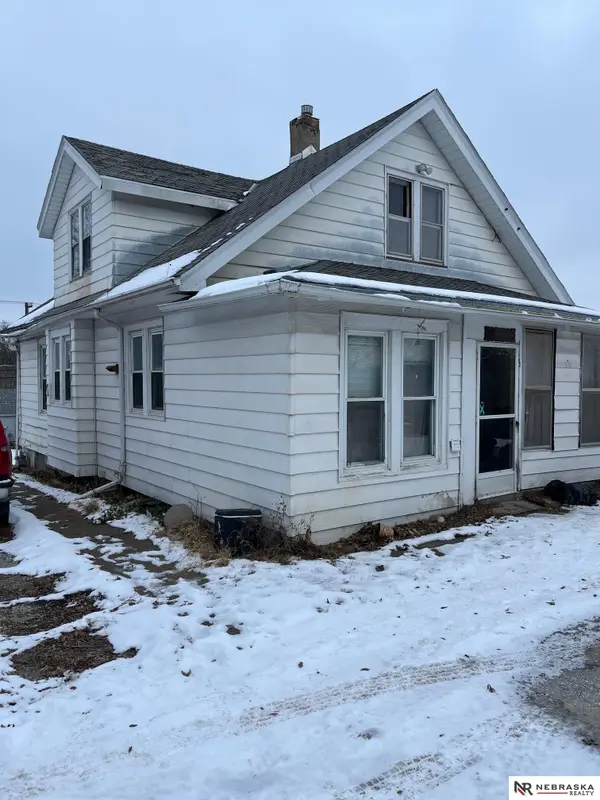 $97,500Pending4 beds 1 baths1,384 sq. ft.
$97,500Pending4 beds 1 baths1,384 sq. ft.1735 Avenue B, Plattsmouth, NE 68048
MLS# 22534535Listed by: NEBRASKA REALTY- Open Sat, 11am to 1pmNew
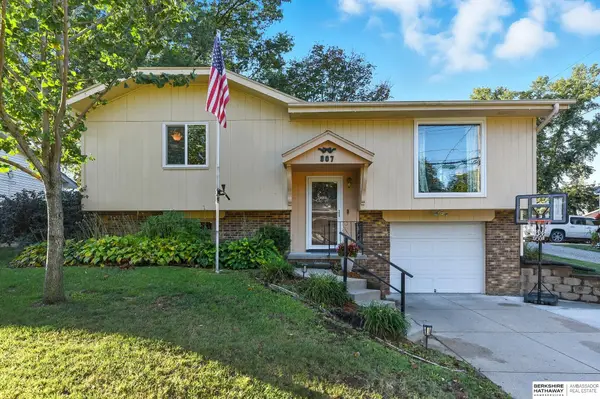 $245,000Active3 beds 2 baths1,391 sq. ft.
$245,000Active3 beds 2 baths1,391 sq. ft.907 9th Avenue, Plattsmouth, NE 68048
MLS# 22534525Listed by: BHHS AMBASSADOR REAL ESTATE 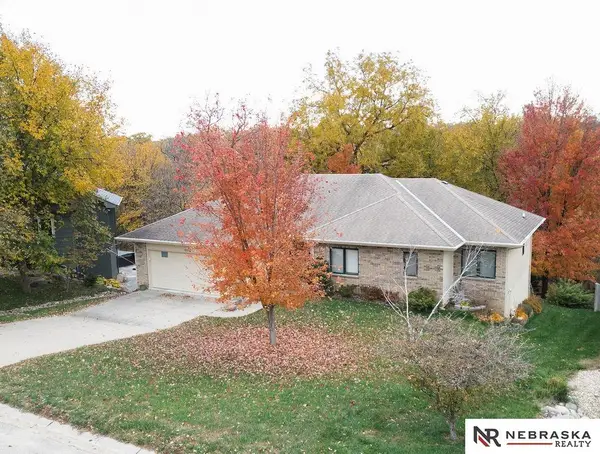 $416,000Active4 beds 3 baths3,336 sq. ft.
$416,000Active4 beds 3 baths3,336 sq. ft.19716 Ewel Court, Plattsmouth, NE 68048
MLS# 22534355Listed by: NEBRASKA REALTY
