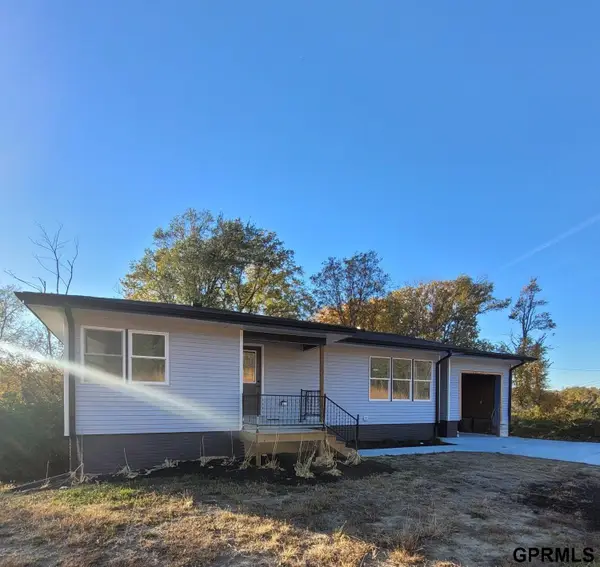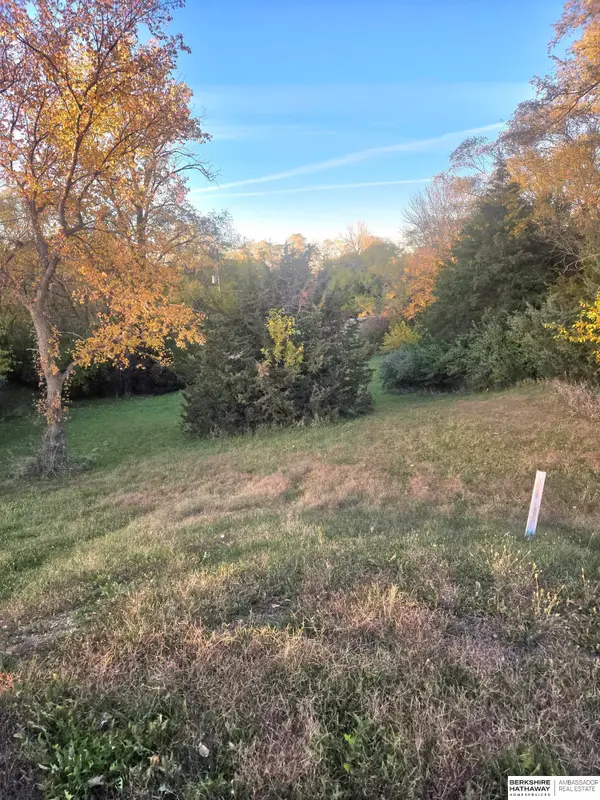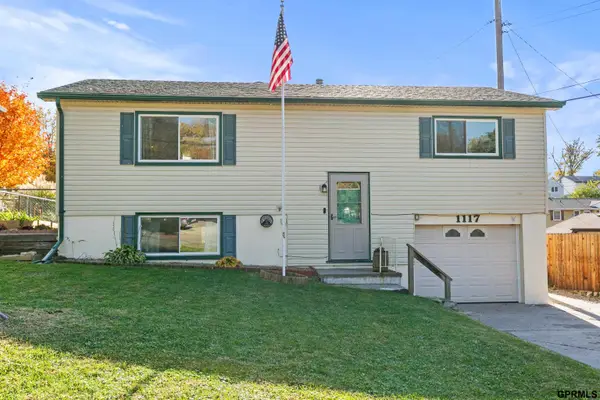17745 Pioneer Trail, Plattsmouth, NE 68048
Local realty services provided by:Better Homes and Gardens Real Estate The Good Life Group
17745 Pioneer Trail,Plattsmouth, NE 68048
$840,000
- 3 Beds
- 3 Baths
- - sq. ft.
- Single family
- Sold
Listed by: mike lewis
Office: re/max results
MLS#:22521895
Source:NE_OABR
Sorry, we are unable to map this address
Price summary
- Price:$840,000
About this home
Experience the serenity of this breathtaking walk-out ranch on 11-acres of private land. Just 20 minutes from Omaha, and nestled in a secluded, wooded area, this home offers the perfect blend of natural beauty and modern elegance. An open floor plan highlights soaring ceilings, a striking stone fireplace, and hardwood flooring that flows throughout the home. The chef’s kitchen features custom cabinetry, S/S appliances, pantry, and granite countertops. Step outside onto the expansive deck and take in the sweeping views. The primary bedroom offers its own balcony, spacious bathroom with dual vanities, walk-in rainfall shower, and two custom-built personal closets. A fully finished lower level provides an additional bedroom with 3/4 bath, a built-in bar, and abundant space for entertainment. Recent exterior updates include a new roof, painted wood siding, refinished decks, and a chicken coop! This truly unique property combines comfort and seclusion and is ready to be your dream home.
Contact an agent
Home facts
- Year built:1995
- Listing ID #:22521895
- Added:102 day(s) ago
- Updated:November 15, 2025 at 02:34 AM
Rooms and interior
- Bedrooms:3
- Total bathrooms:3
- Full bathrooms:1
Heating and cooling
- Cooling:Central Air
- Heating:Forced Air, Propane
Structure and exterior
- Roof:Composition
- Year built:1995
Schools
- High school:Plattsmouth
- Middle school:Plattsmouth
- Elementary school:Plattsmouth
Utilities
- Water:Private
- Sewer:Private Sewer, Septic Tank
Finances and disclosures
- Price:$840,000
- Tax amount:$12,997 (2025)
New listings near 17745 Pioneer Trail
- New
 $100,000Active3 beds 1 baths1,052 sq. ft.
$100,000Active3 beds 1 baths1,052 sq. ft.620 S 9th Street, Plattsmouth, NE 68048
MLS# 22532573Listed by: NEBRASKA REALTY - New
 $215,000Active3 beds 2 baths1,556 sq. ft.
$215,000Active3 beds 2 baths1,556 sq. ft.624 S 8th Street, Plattsmouth, NE 68048
MLS# 22532766Listed by: HIKE REAL ESTATE PC BELLEVUE - New
 $175,000Active3 beds 3 baths2,268 sq. ft.
$175,000Active3 beds 3 baths2,268 sq. ft.613 Sunrise Court, Plattsmouth, NE 68048
MLS# 22532776Listed by: REALTY ONE GROUP STERLING - New
 $215,000Active4 beds 2 baths2,112 sq. ft.
$215,000Active4 beds 2 baths2,112 sq. ft.311-313 S 6 Street, Plattsmouth, NE 68048
MLS# 22532866Listed by: KELLER WILLIAMS GREATER OMAHA - New
 $217,500Active4 beds 2 baths1,408 sq. ft.
$217,500Active4 beds 2 baths1,408 sq. ft.904 N 12th Street, Plattsmouth, NE 68048
MLS# 22532489Listed by: BHHS AMBASSADOR REAL ESTATE - New
 $239,750Active2 beds 2 baths1,082 sq. ft.
$239,750Active2 beds 2 baths1,082 sq. ft.1211 4th Avenue, Plattsmouth, NE 68048
MLS# 22532447Listed by: NEBRASKA REALTY - New
 $23,000Active0 Acres
$23,000Active0 Acres1710 Beaver Lake Boulevard, Plattsmouth, NE 68048
MLS# 22532412Listed by: BHHS AMBASSADOR REAL ESTATE - New
 $287,500Active4 beds 2 baths1,982 sq. ft.
$287,500Active4 beds 2 baths1,982 sq. ft.605 16th Avenue, Plattsmouth, NE 68048
MLS# 22532128Listed by: HIKE REAL ESTATE PC BELLEVUE - New
 $23,000Active0.25 Acres
$23,000Active0.25 Acres2106 Murray Road, Plattsmouth, NE 68048
MLS# 22531952Listed by: BHHS AMBASSADOR REAL ESTATE - New
 $224,900Active3 beds 2 baths1,412 sq. ft.
$224,900Active3 beds 2 baths1,412 sq. ft.1117 9th Avenue, Plattsmouth, NE 68048
MLS# 22531978Listed by: HIKE REAL ESTATE PC BELLEVUE
