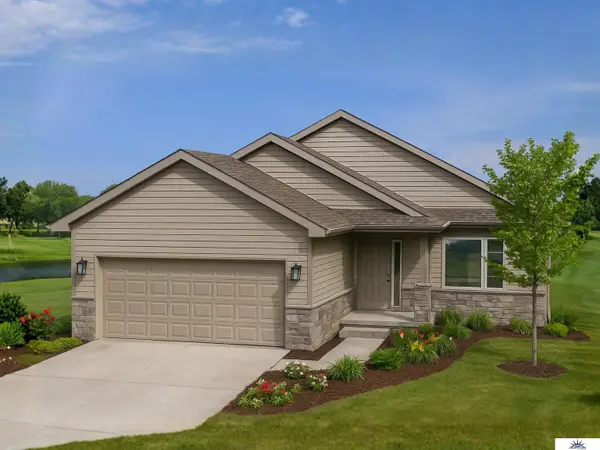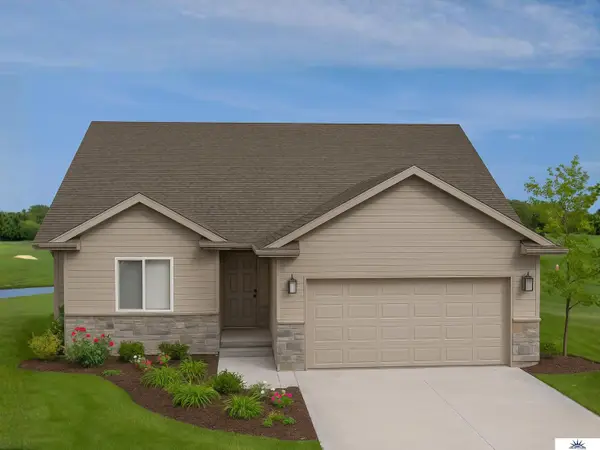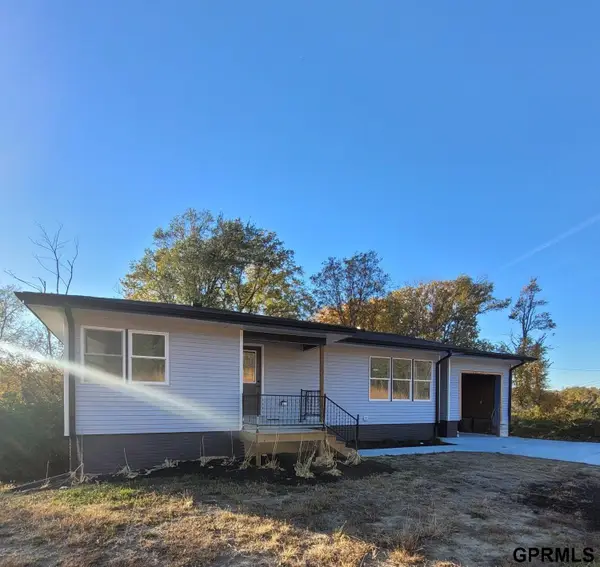1782 Lake Ridge Drive, Plattsmouth, NE 68048
Local realty services provided by:Better Homes and Gardens Real Estate The Good Life Group
1782 Lake Ridge Drive,Plattsmouth, NE 68048
$585,000
- 7 Beds
- 6 Baths
- 3,823 sq. ft.
- Single family
- Pending
Listed by: luis de la vega, troy r. benes
Office: bhhs ambassador real estate
MLS#:22507955
Source:NE_OABR
Price summary
- Price:$585,000
- Price per sq. ft.:$153.02
About this home
Lot next door, 1756 Lake Ridge Dr, 87’ x 110’, available for $50k more, with the sale of this home. Golf course 1 1/2 story home backing to the 8th fairway & near Beaber Lake. Close to the community clubhouse with great restaurant reviews. The perfect blend of luxury living & small-town charm. Boasting 7 bedrooms, 6 elegant bathrooms & 3-car garage. This property will accommodate both daily living & entertaining. Two-story entry, vaulted ceilings that flood the spacious kitchen w/ quartz countertops, natural light, 2 bedrooms, including a luxurious primary suite w/ ensuite, walk-in closet, vanity, & access to the deck. Second floor includes 3 large bedrooms, one with ensuite, walk-in closet. Private bath & 2 w/ convenient Jack & Jill bath. The finished walkout LL is ideal for entertaining with bar, additional living/rec rm space, 2 bedrooms, and full bath. Back area provides breathtaking views of the pond & golf course. Deck is accessible from the kitchen & primary suite.
Contact an agent
Home facts
- Year built:2024
- Listing ID #:22507955
- Added:227 day(s) ago
- Updated:November 15, 2025 at 09:06 AM
Rooms and interior
- Bedrooms:7
- Total bathrooms:6
- Full bathrooms:4
- Half bathrooms:1
- Living area:3,823 sq. ft.
Heating and cooling
- Cooling:Central Air
- Heating:Electric, Forced Air, Heat Pump
Structure and exterior
- Roof:Composition
- Year built:2024
- Building area:3,823 sq. ft.
- Lot area:0.16 Acres
Schools
- High school:Conestoga
- Middle school:Conestoga
- Elementary school:Conestoga
Utilities
- Water:Private
- Sewer:Private Sewer
Finances and disclosures
- Price:$585,000
- Price per sq. ft.:$153.02
- Tax amount:$2,966 (2023)
New listings near 1782 Lake Ridge Drive
- New
 $365,000Active2 beds 2 baths1,379 sq. ft.
$365,000Active2 beds 2 baths1,379 sq. ft.3035 Lakeside Drive, Plattsmouth, NE 68048
MLS# 22532940Listed by: LIBERTY CORE REAL ESTATE - New
 $355,000Active3 beds 2 baths1,347 sq. ft.
$355,000Active3 beds 2 baths1,347 sq. ft.2915 Lakeside Drive, Plattsmouth, NE 68048
MLS# 22532943Listed by: LIBERTY CORE REAL ESTATE - New
 $100,000Active3 beds 1 baths1,052 sq. ft.
$100,000Active3 beds 1 baths1,052 sq. ft.620 S 9th Street, Plattsmouth, NE 68048
MLS# 22532573Listed by: NEBRASKA REALTY - New
 $215,000Active3 beds 2 baths1,556 sq. ft.
$215,000Active3 beds 2 baths1,556 sq. ft.624 S 8th Street, Plattsmouth, NE 68048
MLS# 22532766Listed by: HIKE REAL ESTATE PC BELLEVUE - New
 $175,000Active3 beds 3 baths2,268 sq. ft.
$175,000Active3 beds 3 baths2,268 sq. ft.613 Sunrise Court, Plattsmouth, NE 68048
MLS# 22532776Listed by: REALTY ONE GROUP STERLING - New
 $215,000Active4 beds 2 baths2,112 sq. ft.
$215,000Active4 beds 2 baths2,112 sq. ft.311-313 S 6 Street, Plattsmouth, NE 68048
MLS# 22532866Listed by: KELLER WILLIAMS GREATER OMAHA - New
 $217,500Active4 beds 2 baths1,408 sq. ft.
$217,500Active4 beds 2 baths1,408 sq. ft.904 N 12th Street, Plattsmouth, NE 68048
MLS# 22532489Listed by: BHHS AMBASSADOR REAL ESTATE - New
 $239,750Active2 beds 2 baths1,082 sq. ft.
$239,750Active2 beds 2 baths1,082 sq. ft.1211 4th Avenue, Plattsmouth, NE 68048
MLS# 22532447Listed by: NEBRASKA REALTY - New
 $23,000Active0 Acres
$23,000Active0 Acres1710 Beaver Lake Boulevard, Plattsmouth, NE 68048
MLS# 22532412Listed by: BHHS AMBASSADOR REAL ESTATE - New
 $287,500Active4 beds 2 baths1,982 sq. ft.
$287,500Active4 beds 2 baths1,982 sq. ft.605 16th Avenue, Plattsmouth, NE 68048
MLS# 22532128Listed by: HIKE REAL ESTATE PC BELLEVUE
