1917 Beaver Lake Boulevard, Plattsmouth, NE 68048
Local realty services provided by:Better Homes and Gardens Real Estate The Good Life Group
1917 Beaver Lake Boulevard,Plattsmouth, NE 68048
$410,000
- 4 Beds
- 4 Baths
- 3,484 sq. ft.
- Single family
- Pending
Listed by: marissa nemetz
Office: keller williams greater omaha
MLS#:22534895
Source:NE_OABR
Price summary
- Price:$410,000
- Price per sq. ft.:$117.68
- Monthly HOA dues:$105.67
About this home
Great family home located in Beaver Lake. Walk inside to the main level that offers spacious living room, kitchen that features granite counter tops, SS appliances and walk in pantry. Laundry room, two entrys to huge 17x12 deck, bedroom, full bath and space for office or play room. Head up stairs to 3 spacious bedrooms and huge master suite that offers walk-in closet soaking tub tiled shower and his and her sinks. Downstairs enjoy the massive family room equipped with sliding glass door that leads to the backyard that over looks hole 6 at lakeridge golf course. All hook ups are there for bar to be completed into wetbar. Basement bathroom can be finished very easily. Have the conenience of extra storage for mower, golf cart and all the toys in the attached lower garage. Enjoy all that Beaver lake has to offer swimming, boating, fishing and more!
Contact an agent
Home facts
- Year built:2010
- Listing ID #:22534895
- Added:94 day(s) ago
- Updated:December 18, 2025 at 06:00 AM
Rooms and interior
- Bedrooms:4
- Total bathrooms:4
- Full bathrooms:3
- Living area:3,484 sq. ft.
Heating and cooling
- Cooling:Central Air
- Heating:Electric, Forced Air
Structure and exterior
- Roof:Composition
- Year built:2010
- Building area:3,484 sq. ft.
- Lot area:0.24 Acres
Schools
- High school:Conestoga
- Middle school:Conestoga
- Elementary school:Conestoga
Utilities
- Water:Private
- Sewer:Private Sewer
Finances and disclosures
- Price:$410,000
- Price per sq. ft.:$117.68
- Tax amount:$4,383 (2024)
New listings near 1917 Beaver Lake Boulevard
- New
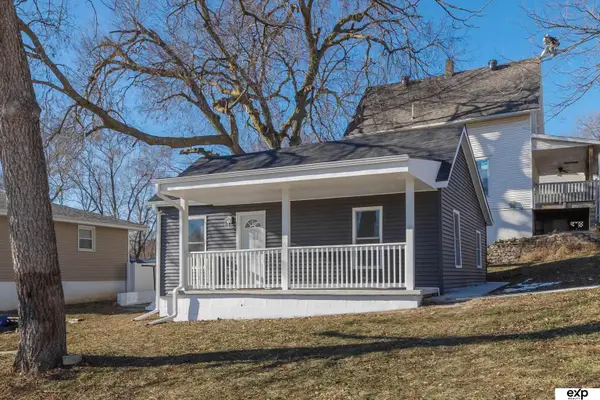 $165,000Active2 beds 1 baths713 sq. ft.
$165,000Active2 beds 1 baths713 sq. ft.801 1st Avenue, Plattsmouth, NE 68048
MLS# 22535157Listed by: EXP REALTY LLC - New
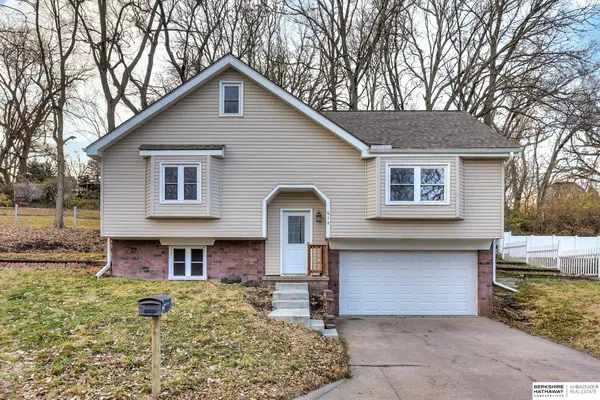 $250,000Active3 beds 3 baths2,112 sq. ft.
$250,000Active3 beds 3 baths2,112 sq. ft.618 Margaret Lane, Plattsmouth, NE 68048
MLS# 22535047Listed by: BHHS AMBASSADOR REAL ESTATE - New
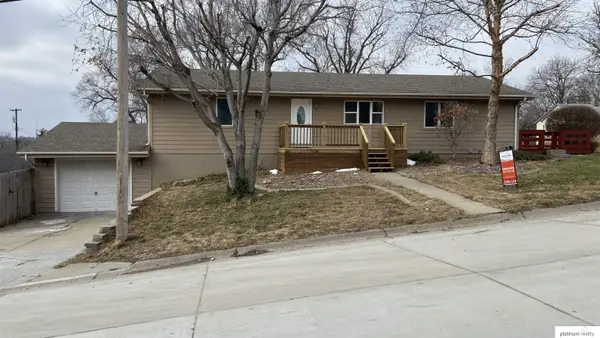 $309,500Active4 beds 3 baths2,420 sq. ft.
$309,500Active4 beds 3 baths2,420 sq. ft.801 G Avenue, Plattsmouth, NE 68048
MLS# 22534789Listed by: PLATINUM REALTY LLC - New
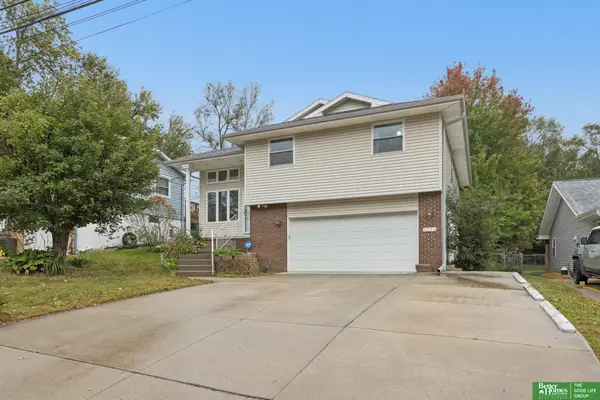 Listed by BHGRE$270,000Active3 beds 3 baths2,235 sq. ft.
Listed by BHGRE$270,000Active3 beds 3 baths2,235 sq. ft.1311 17th Avenue, Plattsmouth, NE 68048
MLS# 22534790Listed by: BETTER HOMES AND GARDENS R.E. - New
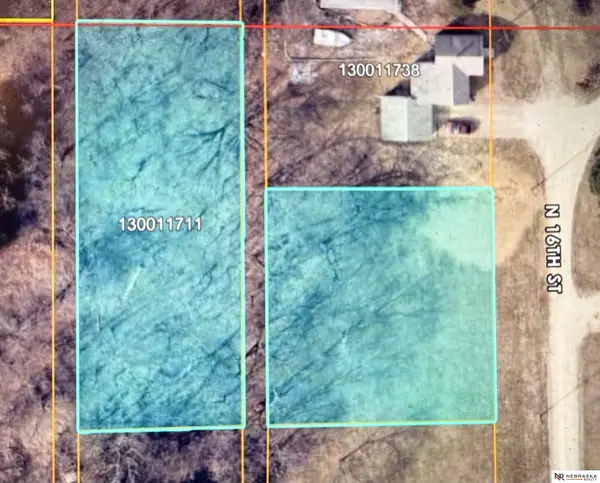 $70,000Active0.75 Acres
$70,000Active0.75 Acres740 N 16th Street, Plattsmouth, NE 68048
MLS# 22534618Listed by: NEBRASKA REALTY - New
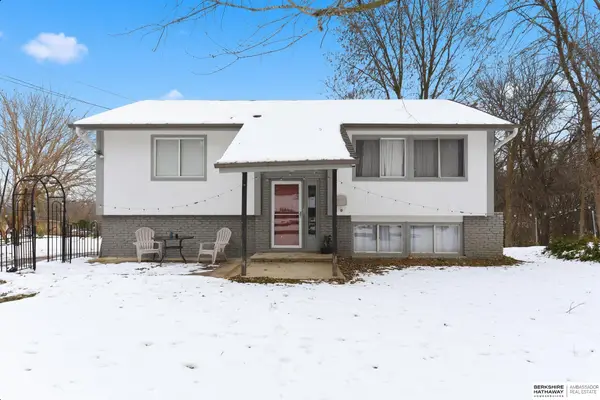 $225,000Active4 beds 2 baths1,702 sq. ft.
$225,000Active4 beds 2 baths1,702 sq. ft.2001 Lincoln Street, Plattsmouth, NE 68048
MLS# 22534620Listed by: BHHS AMBASSADOR REAL ESTATE - New
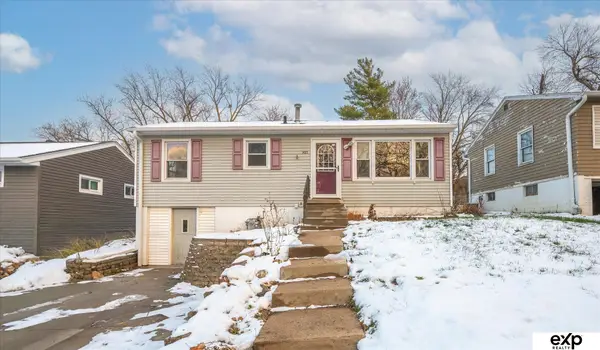 $137,700Active3 beds 1 baths1,042 sq. ft.
$137,700Active3 beds 1 baths1,042 sq. ft.305 Hillcrest Drive, Plattsmouth, NE 68048
MLS# 22534567Listed by: EXP REALTY LLC 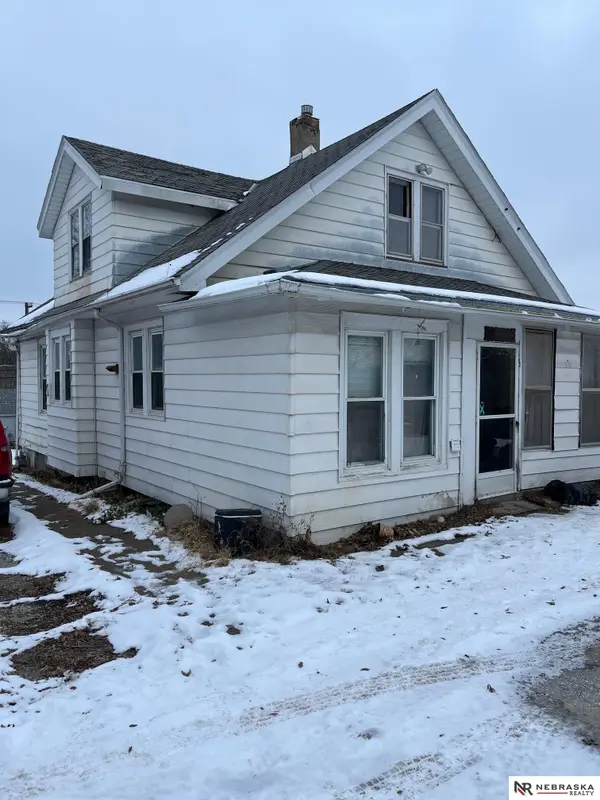 $97,500Pending4 beds 1 baths1,384 sq. ft.
$97,500Pending4 beds 1 baths1,384 sq. ft.1735 Avenue B, Plattsmouth, NE 68048
MLS# 22534535Listed by: NEBRASKA REALTY- New
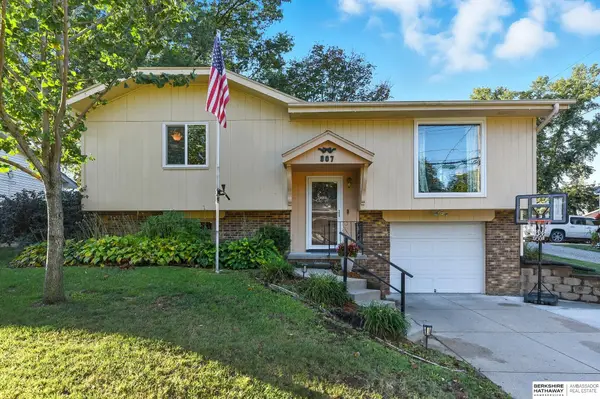 $245,000Active3 beds 2 baths1,391 sq. ft.
$245,000Active3 beds 2 baths1,391 sq. ft.907 9th Avenue, Plattsmouth, NE 68048
MLS# 22534525Listed by: BHHS AMBASSADOR REAL ESTATE 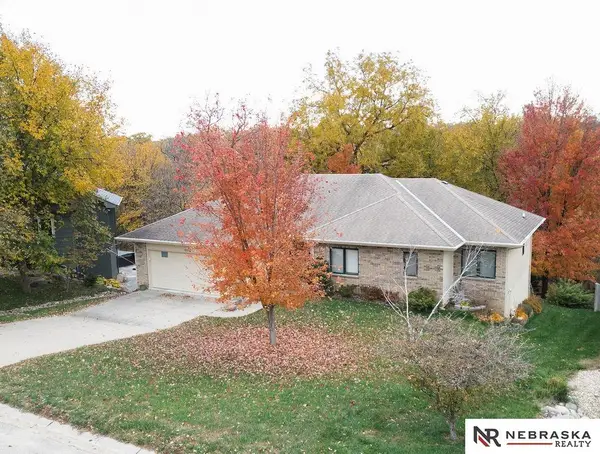 $416,000Active4 beds 3 baths3,336 sq. ft.
$416,000Active4 beds 3 baths3,336 sq. ft.19716 Ewel Court, Plattsmouth, NE 68048
MLS# 22534355Listed by: NEBRASKA REALTY
