2112 Dunbar Drive, Plattsmouth, NE 68048
Local realty services provided by:Better Homes and Gardens Real Estate The Good Life Group
2112 Dunbar Drive,Plattsmouth, NE 68048
$339,000
- 3 Beds
- 3 Baths
- 2,531 sq. ft.
- Single family
- Active
Listed by: anton yost
Office: yost real estate
MLS#:22327710
Source:NE_OABR
Price summary
- Price:$339,000
- Price per sq. ft.:$133.94
- Monthly HOA dues:$93.33
About this home
On market for back up offers pending home inspection. Beaver Lake home now available. Location featuring lake access lot a short walk to the South, clubhouse/beach/pool to the West, and marina to the East. As always ownership includes all lake rights. Home sits back off the road on an ideal South facing treed lot. Functional design consisting open concept kitchen, dining, and living room space. 2 main floor bedrooms. Full bath. 2nd floor lofted bedroom with 3/4 bath and interior balcony. Lower level family room/flex space including large walk-in closet and another 3/4 bath. Outdoor living space off the living room completes the convenience. Updates include newly remodeled lower 3/4 bath, new Renewal by Anderson windows(some larger and center frames removed) and front slider, new side deck, new dishwasher, new gutters/downspouts, and new roof. SELLER TO PAY $5,000 OF BUYERS CLOSING COSTS WITH AN ACCEPTABLE OFFER AND CLOSING. Call today!
Contact an agent
Home facts
- Year built:1978
- Listing ID #:22327710
- Added:806 day(s) ago
- Updated:January 08, 2024 at 02:43 AM
Rooms and interior
- Bedrooms:3
- Total bathrooms:3
- Full bathrooms:1
- Living area:2,531 sq. ft.
Heating and cooling
- Cooling:Central Air
- Heating:Electric, Forced Air
Structure and exterior
- Roof:Composition
- Year built:1978
- Building area:2,531 sq. ft.
- Lot area:0.26 Acres
Schools
- High school:Conestoga
- Middle school:Conestoga
- Elementary school:Conestoga
Utilities
- Water:Private
- Sewer:Private Sewer
Finances and disclosures
- Price:$339,000
- Price per sq. ft.:$133.94
New listings near 2112 Dunbar Drive
- New
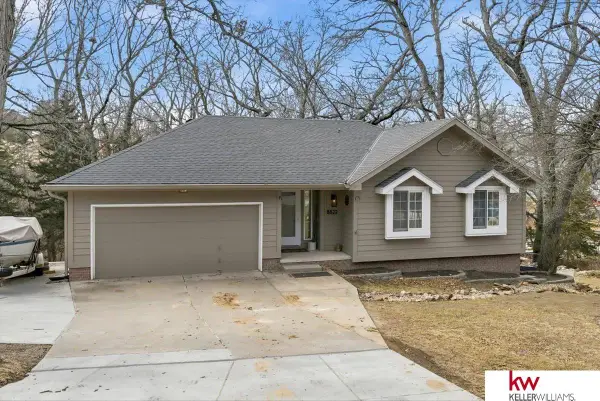 $425,000Active4 beds 3 baths2,526 sq. ft.
$425,000Active4 beds 3 baths2,526 sq. ft.8822 Greenwood Road, Plattsmouth, NE 68048
MLS# 22603917Listed by: KELLER WILLIAMS GREATER OMAHA - New
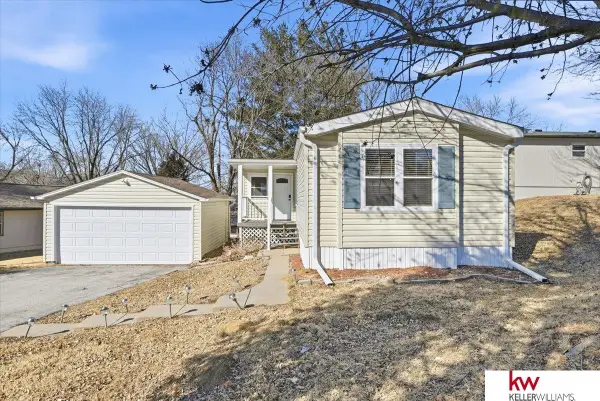 $179,900Active2 beds 2 baths1,313 sq. ft.
$179,900Active2 beds 2 baths1,313 sq. ft.2510 Murray Road, Plattsmouth, NE 68048
MLS# 22603922Listed by: KELLER WILLIAMS GREATER OMAHA - New
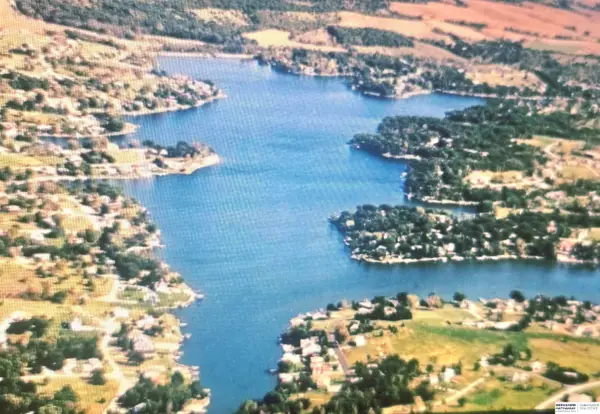 $25,000Active0 Acres
$25,000Active0 Acres1812 Beaver Lake Boulevard, Plattsmouth, NE 68048-4718
MLS# 22603647Listed by: BHHS AMBASSADOR REAL ESTATE - New
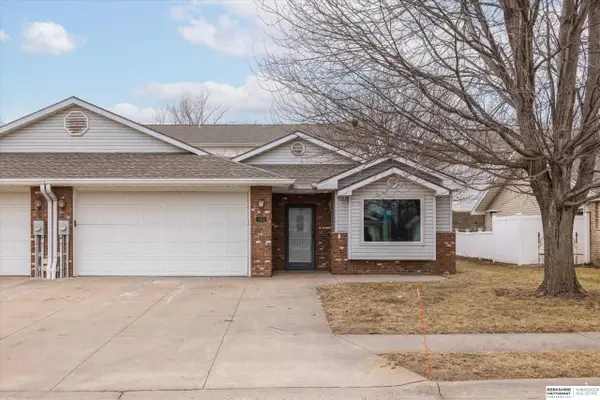 $250,000Active2 beds 2 baths1,440 sq. ft.
$250,000Active2 beds 2 baths1,440 sq. ft.104 E Deer Lane, Plattsmouth, NE 68048
MLS# 22603415Listed by: BHHS AMBASSADOR REAL ESTATE - New
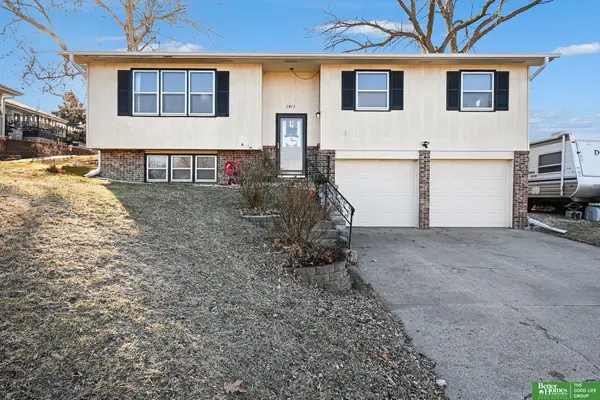 Listed by BHGRE$259,900Active4 beds 3 baths1,618 sq. ft.
Listed by BHGRE$259,900Active4 beds 3 baths1,618 sq. ft.1413 Main Street, Plattsmouth, NE 68048
MLS# 22603900Listed by: BETTER HOMES AND GARDENS R.E. 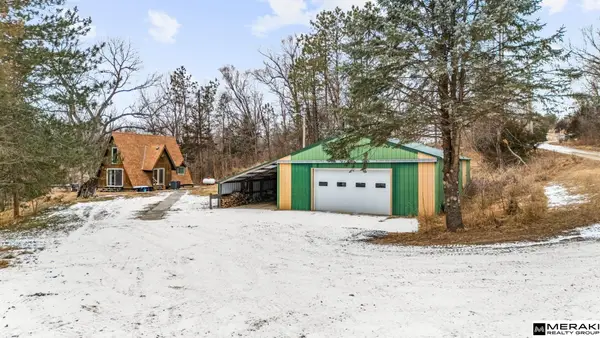 $315,000Pending1 beds 2 baths1,150 sq. ft.
$315,000Pending1 beds 2 baths1,150 sq. ft.801 Livingston Road, Plattsmouth, NE 68048
MLS# 22603004Listed by: MERAKI REALTY GROUP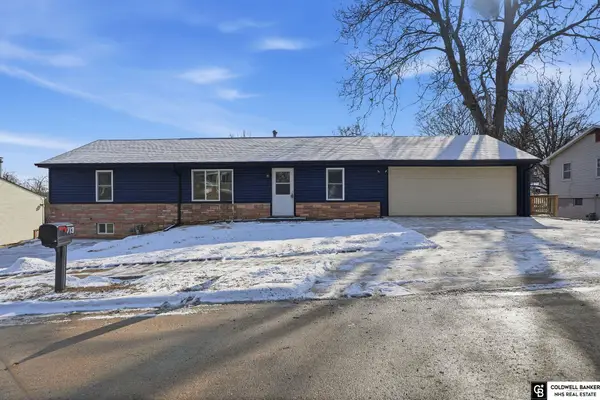 $294,999Active4 beds 3 baths2,458 sq. ft.
$294,999Active4 beds 3 baths2,458 sq. ft.713 8th Avenue, Plattsmouth, NE 68048
MLS# 22602579Listed by: COLDWELL BANKER NHS R E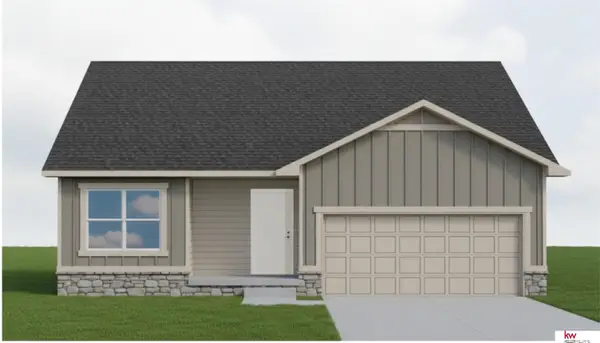 $372,750Active4 beds 3 baths1,198 sq. ft.
$372,750Active4 beds 3 baths1,198 sq. ft.1246 Meadow Lane, Plattsmouth, NE 68048
MLS# 22602703Listed by: KELLER WILLIAMS GREATER OMAHA Listed by BHGRE$195,000Pending2 beds 2 baths1,584 sq. ft.
Listed by BHGRE$195,000Pending2 beds 2 baths1,584 sq. ft.1021 S 8th Street, Plattsmouth, NE 68048
MLS# 22602706Listed by: BETTER HOMES AND GARDENS R.E.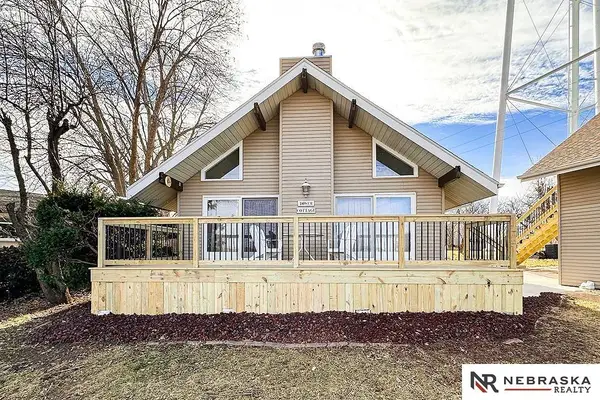 $305,000Active3 beds 4 baths2,082 sq. ft.
$305,000Active3 beds 4 baths2,082 sq. ft.2203 Beaver Lake Boulevard, Plattsmouth, NE 68048
MLS# 22602666Listed by: NEBRASKA REALTY

