2203 Beaver Lake Boulevard, Plattsmouth, NE 68048
Local realty services provided by:Better Homes and Gardens Real Estate The Good Life Group
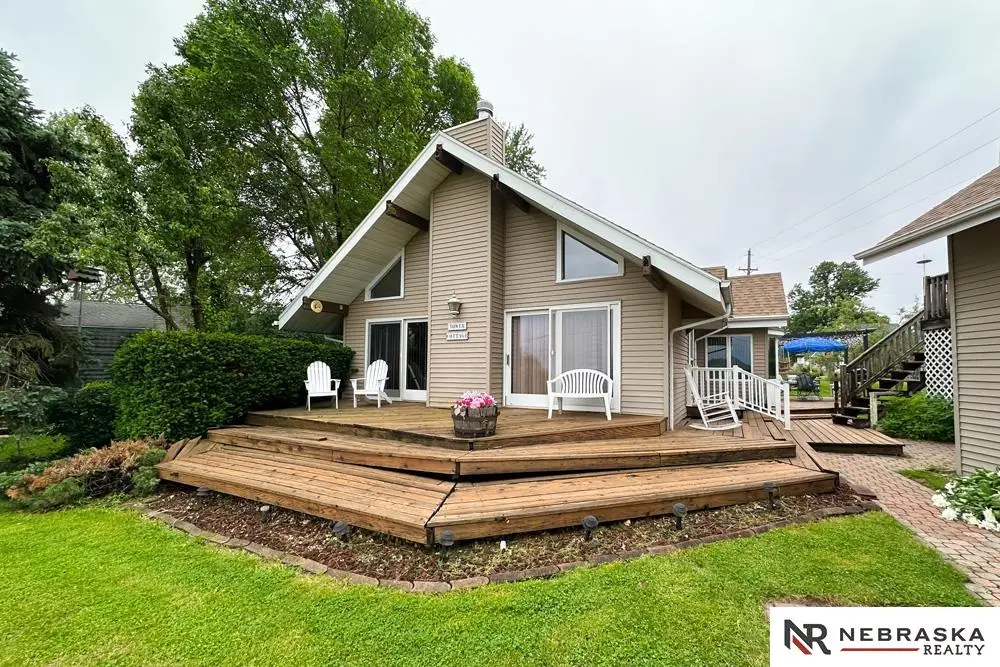
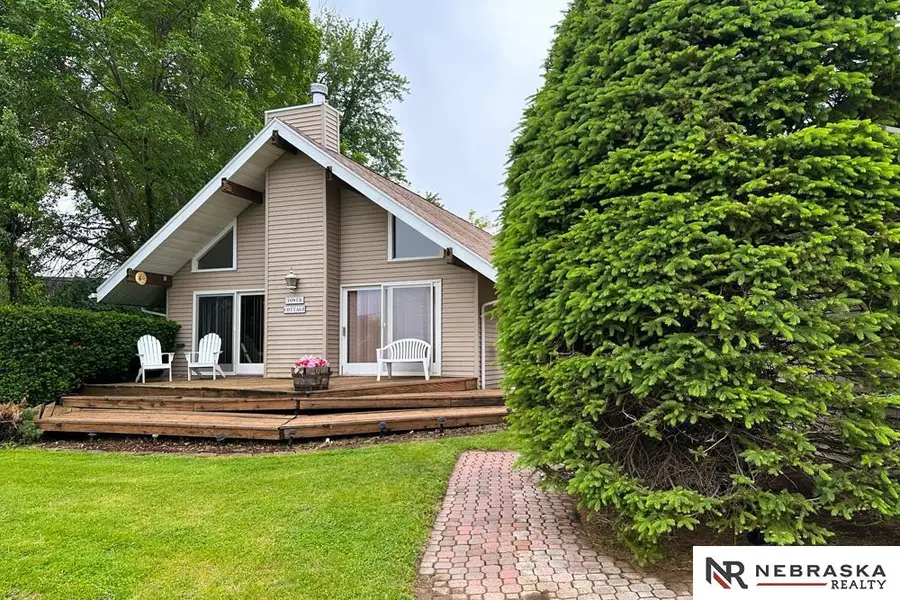
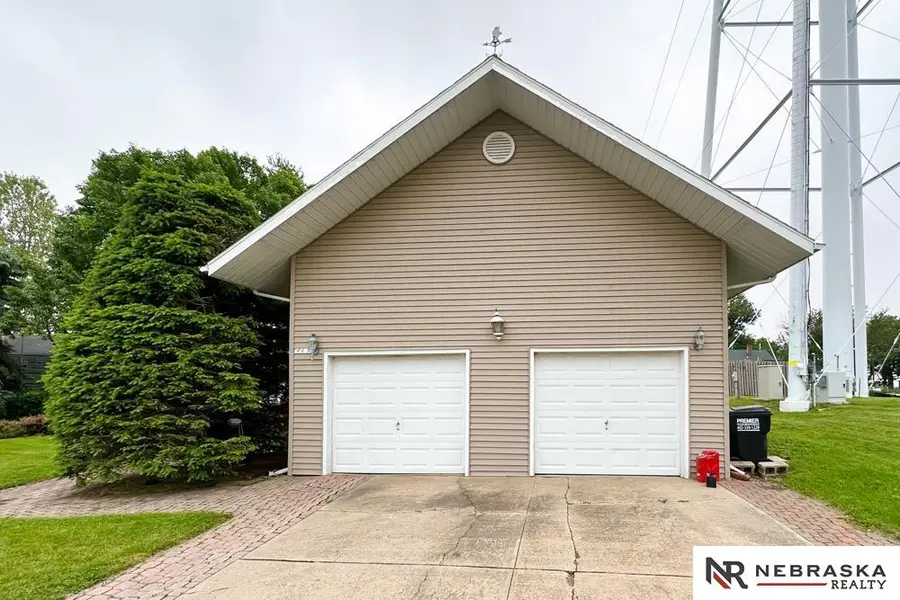
2203 Beaver Lake Boulevard,Plattsmouth, NE 68048
$300,000
- 3 Beds
- 4 Baths
- 2,082 sq. ft.
- Single family
- Active
Listed by:sarah guy
Office:nebraska realty
MLS#:22514130
Source:NE_OABR
Price summary
- Price:$300,000
- Price per sq. ft.:$144.09
- Monthly HOA dues:$98.33
About this home
Whether you are in search of full time lake living, or seeking the perfect summer getaway, "Tower Cottage" offers the charm of a vacation home w/the functionality of a full time residence! Many memories, updates, and upgrades have been thoughtfully made in 41 years of ownership, including adding a cozy breakfast nook off the expanded kitchen, HW floors and wood burning fireplace w/ stacked stone surround to the living room, and an oversized 2 car garage w/bonus space above- offering fantastic storage or extra space for entertaining (finished square footage over the garage NOT included in total square footage!). Brand new roof this year on home and garage. Charming interior offers two generously sized BRs on the main level, plus a third bedroom and loft living area overlooking the LR. FOUR total bathrooms! Finished basement w/ new electric FP, bar, and storage. Just a quick walk from a lake access point- enjoy lake, pool, and clubhouse access as a part of the Beaver Lake lifestyle!
Contact an agent
Home facts
- Year built:1974
- Listing Id #:22514130
- Added:81 day(s) ago
- Updated:August 10, 2025 at 02:32 PM
Rooms and interior
- Bedrooms:3
- Total bathrooms:4
- Full bathrooms:1
- Half bathrooms:1
- Living area:2,082 sq. ft.
Heating and cooling
- Cooling:Central Air
- Heating:Forced Air
Structure and exterior
- Roof:Composition
- Year built:1974
- Building area:2,082 sq. ft.
- Lot area:0.31 Acres
Schools
- High school:Conestoga
- Middle school:Conestoga
- Elementary school:Conestoga
Utilities
- Water:Public
- Sewer:Public Sewer
Finances and disclosures
- Price:$300,000
- Price per sq. ft.:$144.09
- Tax amount:$2,682 (2024)
New listings near 2203 Beaver Lake Boulevard
- New
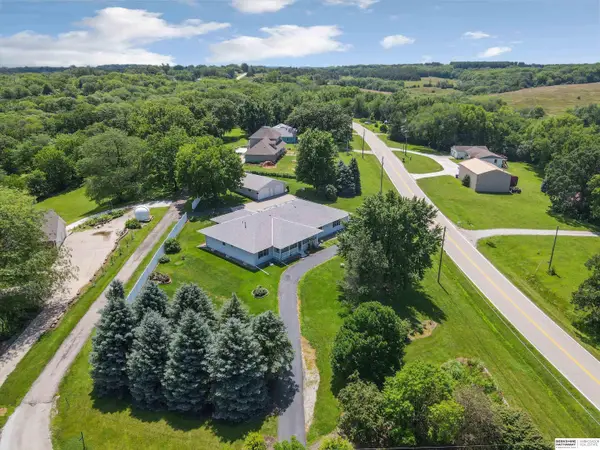 $519,500Active4 beds 3 baths2,418 sq. ft.
$519,500Active4 beds 3 baths2,418 sq. ft.2205 Hidden Canyon Road, Plattsmouth, NE 68048
MLS# 22522990Listed by: BHHS AMBASSADOR REAL ESTATE - New
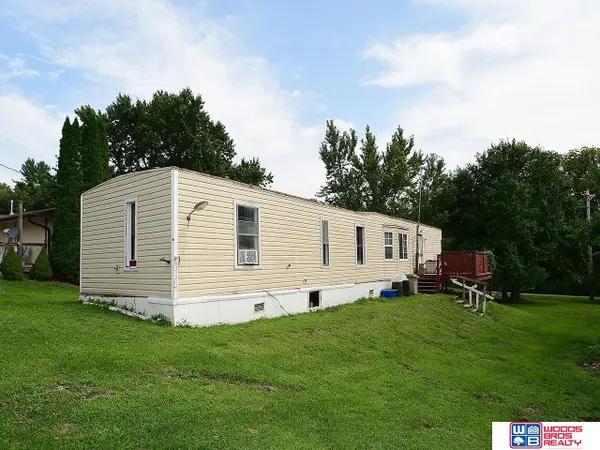 $45,000Active2 beds 2 baths938 sq. ft.
$45,000Active2 beds 2 baths938 sq. ft.8217 Auburn Road, Plattsmouth, NE 68048
MLS# 22522831Listed by: WOODS BROS REALTY - New
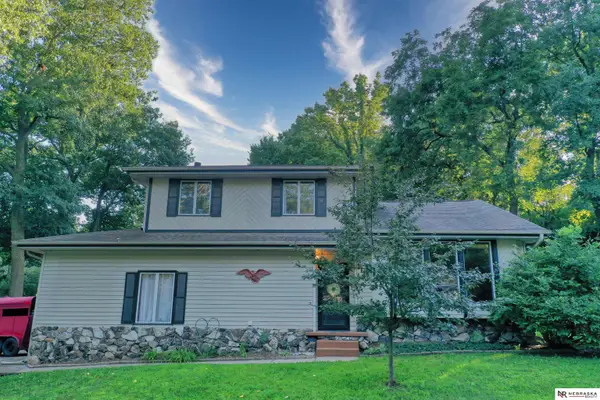 $324,000Active3 beds 4 baths2,752 sq. ft.
$324,000Active3 beds 4 baths2,752 sq. ft.1114 Elizabeth Drive, Plattsmouth, NE 68048
MLS# 22522817Listed by: NEBRASKA REALTY - New
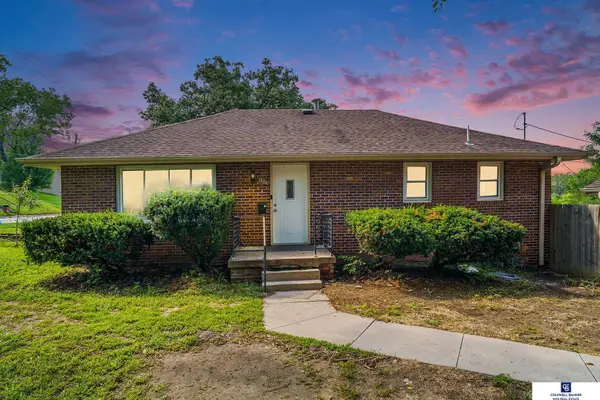 $269,000Active3 beds 2 baths2,108 sq. ft.
$269,000Active3 beds 2 baths2,108 sq. ft.803 Avenue F, Plattsmouth, NE 68048
MLS# 22522801Listed by: COLDWELL BANKER NHS RE - Open Sun, 11am to 1pmNew
 $330,000Active5 beds 3 baths2,406 sq. ft.
$330,000Active5 beds 3 baths2,406 sq. ft.1011 Bradford Drive, Plattsmouth, NE 68048
MLS# 22522633Listed by: NEBRASKA REALTY - New
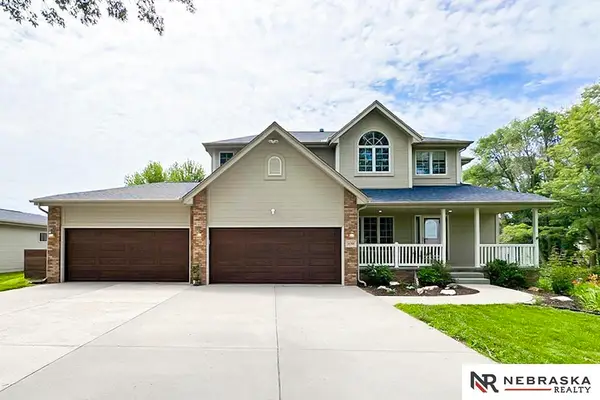 $627,400Active4 beds 4 baths3,525 sq. ft.
$627,400Active4 beds 4 baths3,525 sq. ft.14700 42nd Street, Plattsmouth, NE 68048
MLS# 22522500Listed by: NEBRASKA REALTY - New
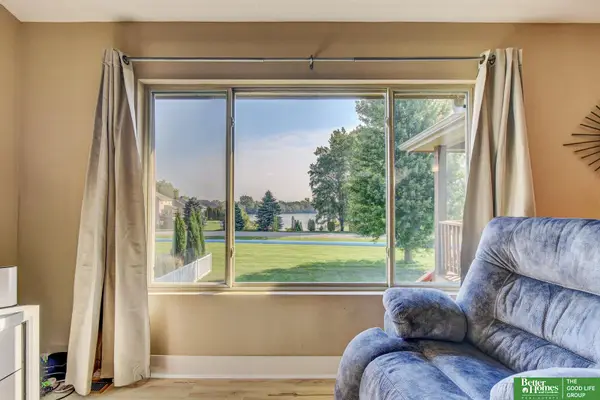 $300,000Active2 beds 2 baths1,284 sq. ft.
$300,000Active2 beds 2 baths1,284 sq. ft.2912 Lakeside Drive, Plattsmouth, NE 68048
MLS# 22522480Listed by: BETTER HOMES AND GARDENS R.E. 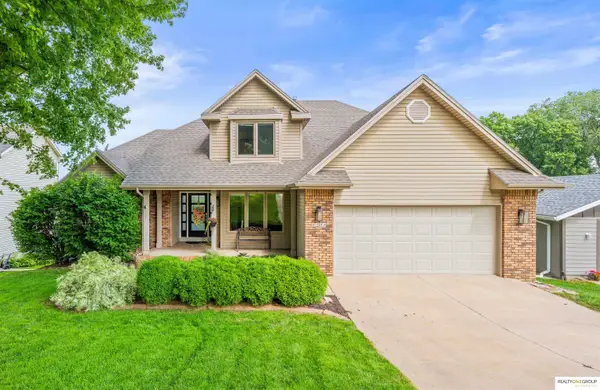 $862,500Pending5 beds 4 baths3,414 sq. ft.
$862,500Pending5 beds 4 baths3,414 sq. ft.1208 Murray Point, Plattsmouth, NE 68048
MLS# 22522430Listed by: REALTY ONE GROUP AUTHENTIC- New
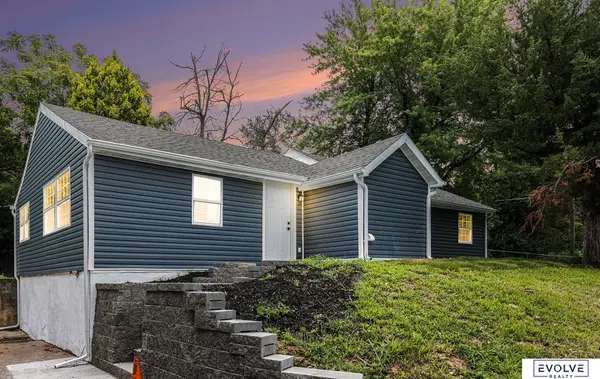 $235,000Active3 beds 3 baths1,365 sq. ft.
$235,000Active3 beds 3 baths1,365 sq. ft.803 Ave H, Plattsmouth, NE 68048
MLS# 22522365Listed by: EVOLVE REALTY - New
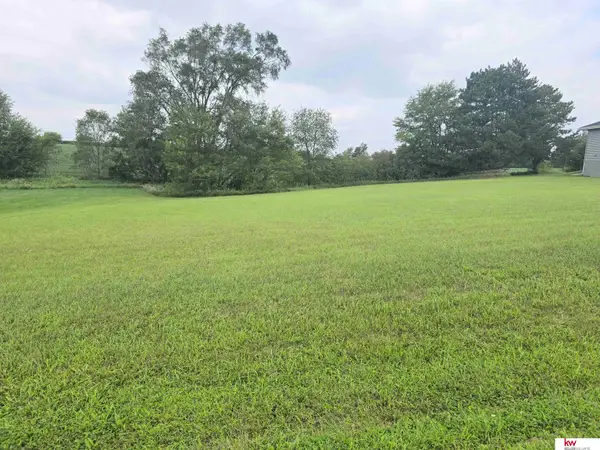 $45,000Active0.49 Acres
$45,000Active0.49 Acres9212 Monroe Road, Plattsmouth, NE 68048
MLS# 22522277Listed by: KELLER WILLIAMS GREATER OMAHA
