2507 Cambridge Drive, Plattsmouth, NE 68048
Local realty services provided by:Better Homes and Gardens Real Estate The Good Life Group

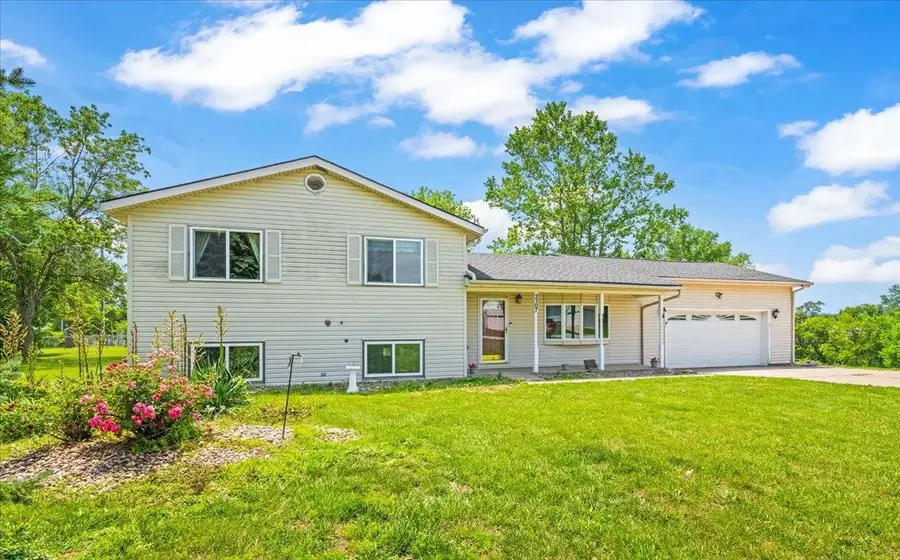
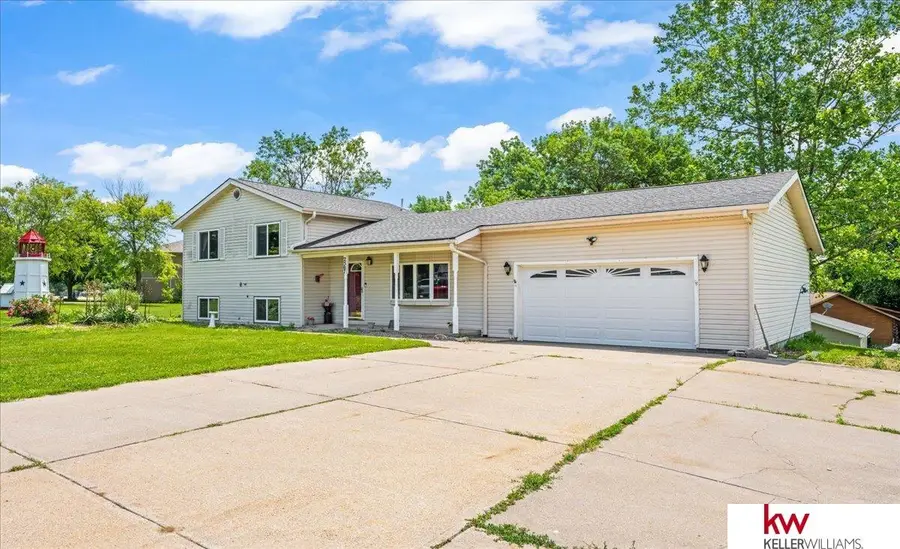
2507 Cambridge Drive,Plattsmouth, NE 68048
$299,000
- 3 Beds
- 2 Baths
- 1,860 sq. ft.
- Single family
- Pending
Listed by:karen kielian
Office:keller williams greater omaha
MLS#:22521751
Source:NE_OABR
Price summary
- Price:$299,000
- Price per sq. ft.:$160.75
- Monthly HOA dues:$91.67
About this home
As the saying goes… location, location, location! This off-water property is the next best thing—directly across from the marina and boat launch, walking distance to a lake access lot, to enjoy a day swimming, kayaking, paddle boarding, and great way to pick up guests for a day of boating, also lease a boat slip and be just steps from your boat—without the cost of waterfront ownership! Plus, enjoy amazing lake views and sunrises right from your backyard. This charming home features 3 bedrooms, 2 baths, an open layout with abundant natural light, laminate flooring in most rooms except bedrooms. Lower level offers a cozy family room with a wet bar—perfect for relaxing after a day on the water. Oversized 2-car garage, flat driveway, great yard with storage shed Don’t miss this lake-area gem! New price and priced to sell!
Contact an agent
Home facts
- Year built:1983
- Listing Id #:22521751
- Added:12 day(s) ago
- Updated:August 10, 2025 at 07:23 AM
Rooms and interior
- Bedrooms:3
- Total bathrooms:2
- Full bathrooms:1
- Living area:1,860 sq. ft.
Heating and cooling
- Cooling:Central Air
- Heating:Electric, Forced Air
Structure and exterior
- Roof:Composition
- Year built:1983
- Building area:1,860 sq. ft.
- Lot area:0.36 Acres
Schools
- High school:Conestoga
- Middle school:Conestoga
- Elementary school:Conestoga
Utilities
- Water:Private
- Sewer:Private Sewer
Finances and disclosures
- Price:$299,000
- Price per sq. ft.:$160.75
- Tax amount:$2,763 (2024)
New listings near 2507 Cambridge Drive
- New
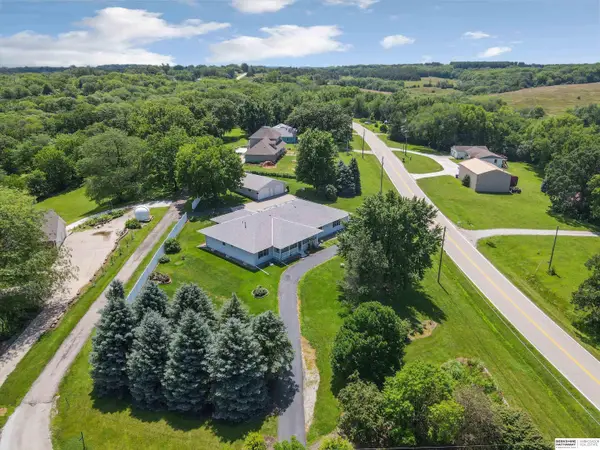 $519,500Active4 beds 3 baths2,418 sq. ft.
$519,500Active4 beds 3 baths2,418 sq. ft.2205 Hidden Canyon Road, Plattsmouth, NE 68048
MLS# 22522990Listed by: BHHS AMBASSADOR REAL ESTATE - New
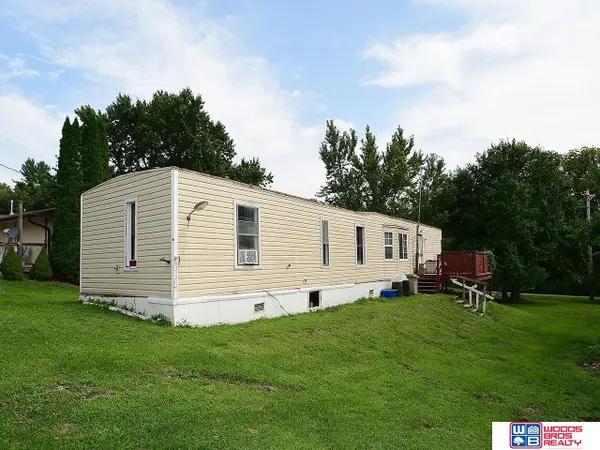 $45,000Active2 beds 2 baths938 sq. ft.
$45,000Active2 beds 2 baths938 sq. ft.8217 Auburn Road, Plattsmouth, NE 68048
MLS# 22522831Listed by: WOODS BROS REALTY - New
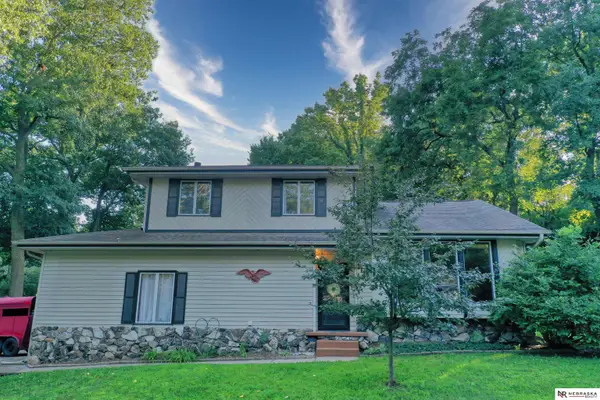 $324,000Active3 beds 4 baths2,752 sq. ft.
$324,000Active3 beds 4 baths2,752 sq. ft.1114 Elizabeth Drive, Plattsmouth, NE 68048
MLS# 22522817Listed by: NEBRASKA REALTY - New
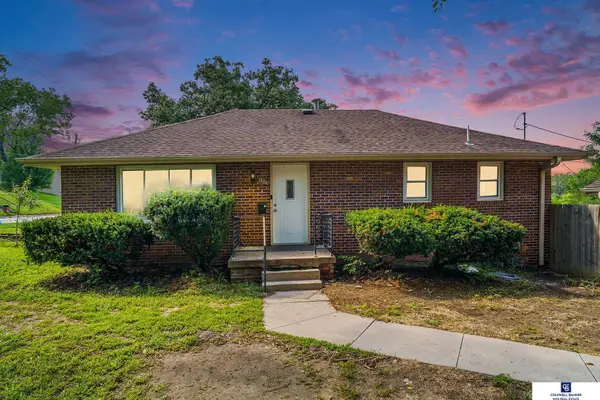 $269,000Active3 beds 2 baths2,108 sq. ft.
$269,000Active3 beds 2 baths2,108 sq. ft.803 Avenue F, Plattsmouth, NE 68048
MLS# 22522801Listed by: COLDWELL BANKER NHS RE - Open Sun, 11am to 1pmNew
 $330,000Active5 beds 3 baths2,406 sq. ft.
$330,000Active5 beds 3 baths2,406 sq. ft.1011 Bradford Drive, Plattsmouth, NE 68048
MLS# 22522633Listed by: NEBRASKA REALTY - New
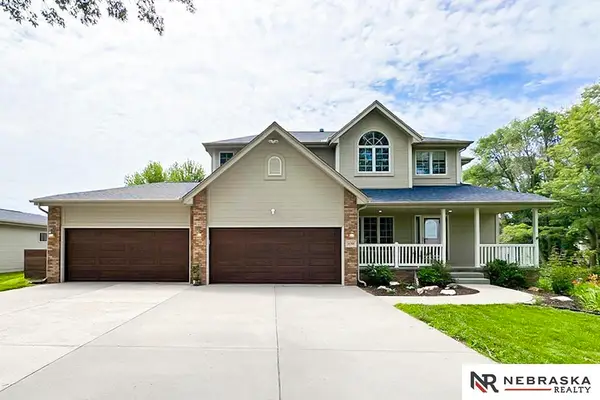 $627,400Active4 beds 4 baths3,525 sq. ft.
$627,400Active4 beds 4 baths3,525 sq. ft.14700 42nd Street, Plattsmouth, NE 68048
MLS# 22522500Listed by: NEBRASKA REALTY - New
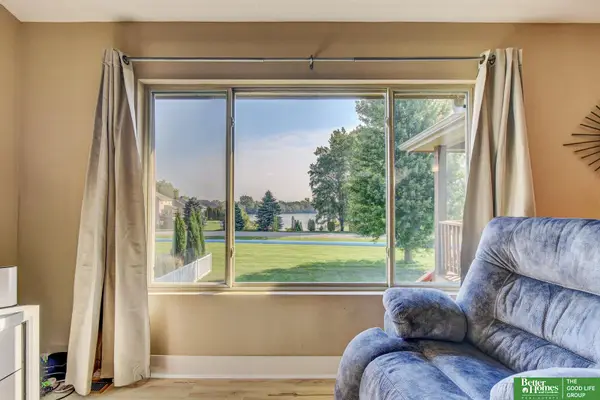 $300,000Active2 beds 2 baths1,284 sq. ft.
$300,000Active2 beds 2 baths1,284 sq. ft.2912 Lakeside Drive, Plattsmouth, NE 68048
MLS# 22522480Listed by: BETTER HOMES AND GARDENS R.E. 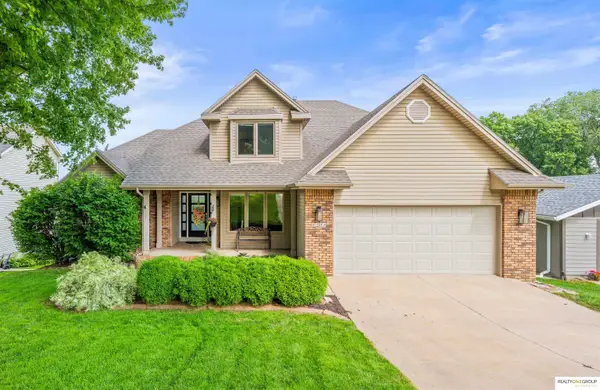 $862,500Pending5 beds 4 baths3,414 sq. ft.
$862,500Pending5 beds 4 baths3,414 sq. ft.1208 Murray Point, Plattsmouth, NE 68048
MLS# 22522430Listed by: REALTY ONE GROUP AUTHENTIC- New
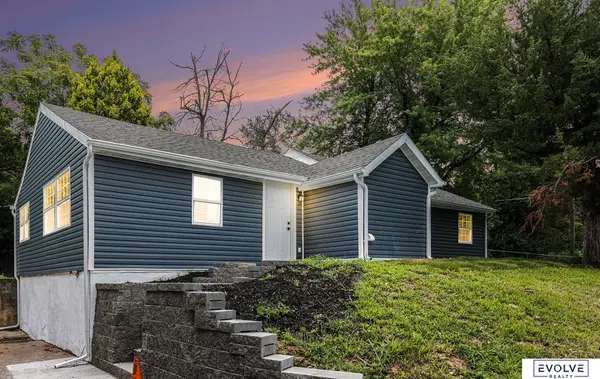 $235,000Active3 beds 3 baths1,365 sq. ft.
$235,000Active3 beds 3 baths1,365 sq. ft.803 Ave H, Plattsmouth, NE 68048
MLS# 22522365Listed by: EVOLVE REALTY - New
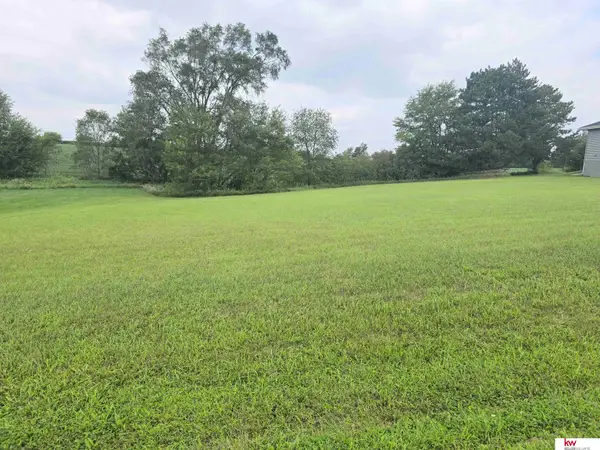 $45,000Active0.49 Acres
$45,000Active0.49 Acres9212 Monroe Road, Plattsmouth, NE 68048
MLS# 22522277Listed by: KELLER WILLIAMS GREATER OMAHA
