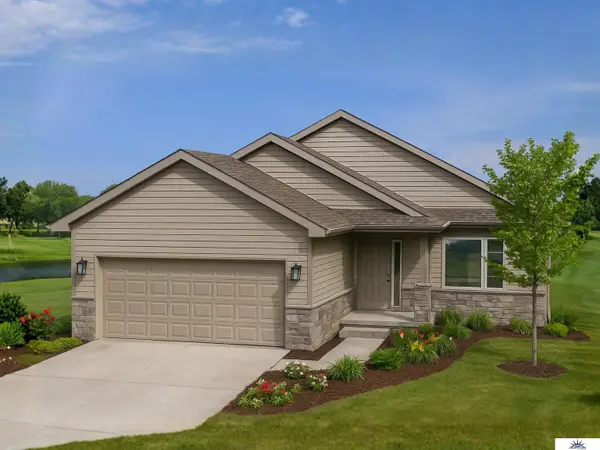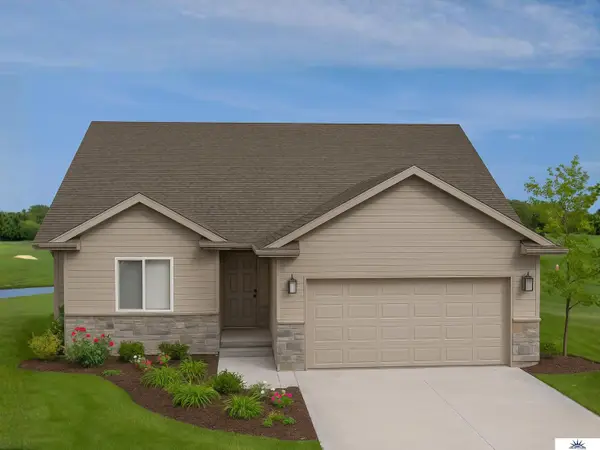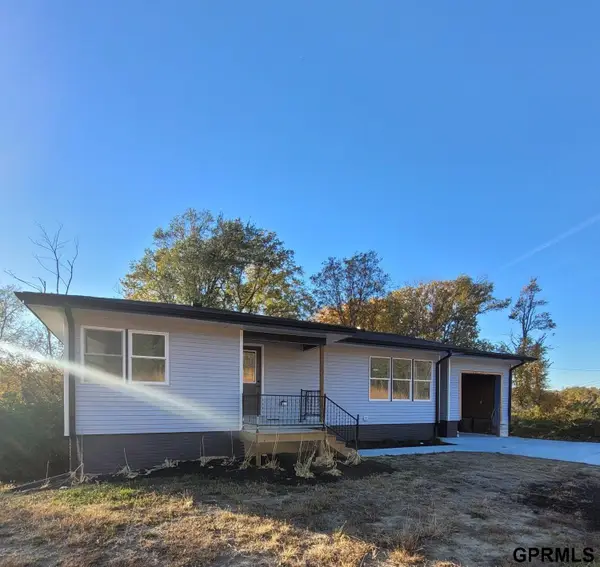2603 Oxford Court, Plattsmouth, NE 68048
Local realty services provided by:Better Homes and Gardens Real Estate The Good Life Group
2603 Oxford Court,Plattsmouth, NE 68048
$780,000
- 3 Beds
- 3 Baths
- 2,642 sq. ft.
- Single family
- Pending
Listed by: marla alberts
Office: bhhs ambassador real estate
MLS#:22525954
Source:NE_OABR
Price summary
- Price:$780,000
- Price per sq. ft.:$295.23
- Monthly HOA dues:$105.5
About this home
Contract Pending This amazing waterfront property, sitting on a replated double lot with 1 dues assessment at Beaver Lake, could be your dream home! Numerous updates throughout mean you can settle in right away! The outdoor living is spectacular, with a spacious patio at the lake’s edge. You’ll also love the party house, complete with stainless kitchen appliances, sleek counters, and heating and cooling for year-round comfort. Perfect for fall football gatherings or summer lake fun! Two boat lifts with a dock between, plus a courtesy dock, make boating easy. The lawn is lush like carpet, accented with beautiful landscaping and concrete edging. Savor your morning coffee on the deck or patio with tranquil views. Indoors, discover two kitchens! The primary suite overlooks the lake and features a spa bath with huge walk-in shower, split double vanity, and large walk-in closet. Downstairs you’ll find two bedrooms, a bath, and a roomy family area. So much more to explore—come see today!
Contact an agent
Home facts
- Year built:1996
- Listing ID #:22525954
- Added:64 day(s) ago
- Updated:November 15, 2025 at 09:06 AM
Rooms and interior
- Bedrooms:3
- Total bathrooms:3
- Full bathrooms:1
- Half bathrooms:1
- Living area:2,642 sq. ft.
Heating and cooling
- Cooling:Heat Pump
- Heating:Electric, Geothermal
Structure and exterior
- Roof:Composition
- Year built:1996
- Building area:2,642 sq. ft.
- Lot area:0.35 Acres
Schools
- High school:Conestoga
- Middle school:Conestoga
- Elementary school:Conestoga
Utilities
- Water:Public
- Sewer:Public Sewer
Finances and disclosures
- Price:$780,000
- Price per sq. ft.:$295.23
- Tax amount:$6,485 (2024)
New listings near 2603 Oxford Court
- New
 $365,000Active2 beds 2 baths1,379 sq. ft.
$365,000Active2 beds 2 baths1,379 sq. ft.3035 Lakeside Drive, Plattsmouth, NE 68048
MLS# 22532940Listed by: LIBERTY CORE REAL ESTATE - New
 $355,000Active3 beds 2 baths1,347 sq. ft.
$355,000Active3 beds 2 baths1,347 sq. ft.2915 Lakeside Drive, Plattsmouth, NE 68048
MLS# 22532943Listed by: LIBERTY CORE REAL ESTATE - New
 $100,000Active3 beds 1 baths1,052 sq. ft.
$100,000Active3 beds 1 baths1,052 sq. ft.620 S 9th Street, Plattsmouth, NE 68048
MLS# 22532573Listed by: NEBRASKA REALTY - New
 $215,000Active3 beds 2 baths1,556 sq. ft.
$215,000Active3 beds 2 baths1,556 sq. ft.624 S 8th Street, Plattsmouth, NE 68048
MLS# 22532766Listed by: HIKE REAL ESTATE PC BELLEVUE - New
 $175,000Active3 beds 3 baths2,268 sq. ft.
$175,000Active3 beds 3 baths2,268 sq. ft.613 Sunrise Court, Plattsmouth, NE 68048
MLS# 22532776Listed by: REALTY ONE GROUP STERLING - New
 $215,000Active4 beds 2 baths2,112 sq. ft.
$215,000Active4 beds 2 baths2,112 sq. ft.311-313 S 6 Street, Plattsmouth, NE 68048
MLS# 22532866Listed by: KELLER WILLIAMS GREATER OMAHA - New
 $217,500Active4 beds 2 baths1,408 sq. ft.
$217,500Active4 beds 2 baths1,408 sq. ft.904 N 12th Street, Plattsmouth, NE 68048
MLS# 22532489Listed by: BHHS AMBASSADOR REAL ESTATE - New
 $239,750Active2 beds 2 baths1,082 sq. ft.
$239,750Active2 beds 2 baths1,082 sq. ft.1211 4th Avenue, Plattsmouth, NE 68048
MLS# 22532447Listed by: NEBRASKA REALTY - New
 $23,000Active0 Acres
$23,000Active0 Acres1710 Beaver Lake Boulevard, Plattsmouth, NE 68048
MLS# 22532412Listed by: BHHS AMBASSADOR REAL ESTATE - New
 $287,500Active4 beds 2 baths1,982 sq. ft.
$287,500Active4 beds 2 baths1,982 sq. ft.605 16th Avenue, Plattsmouth, NE 68048
MLS# 22532128Listed by: HIKE REAL ESTATE PC BELLEVUE
