612 S 6th Street, Plattsmouth, NE 68048-4718
Local realty services provided by:Better Homes and Gardens Real Estate The Good Life Group
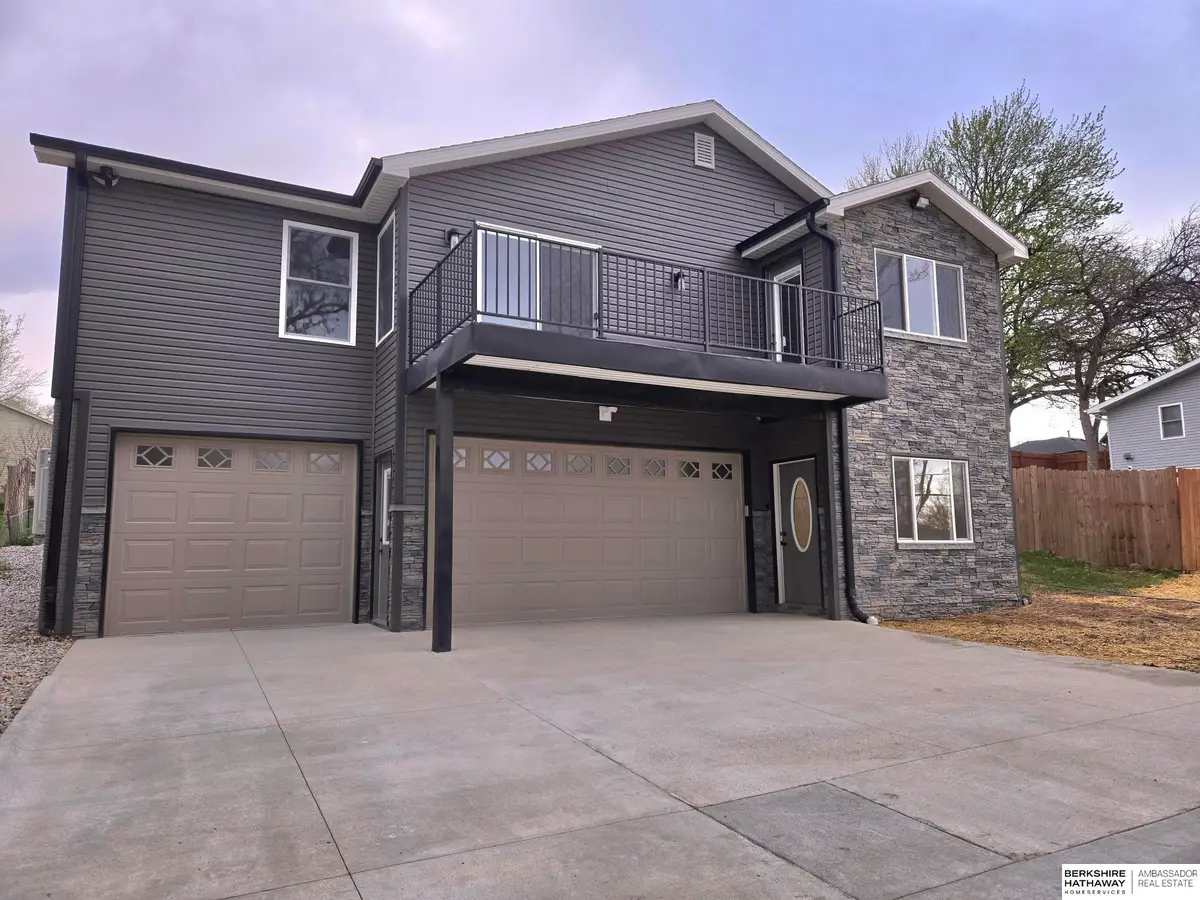
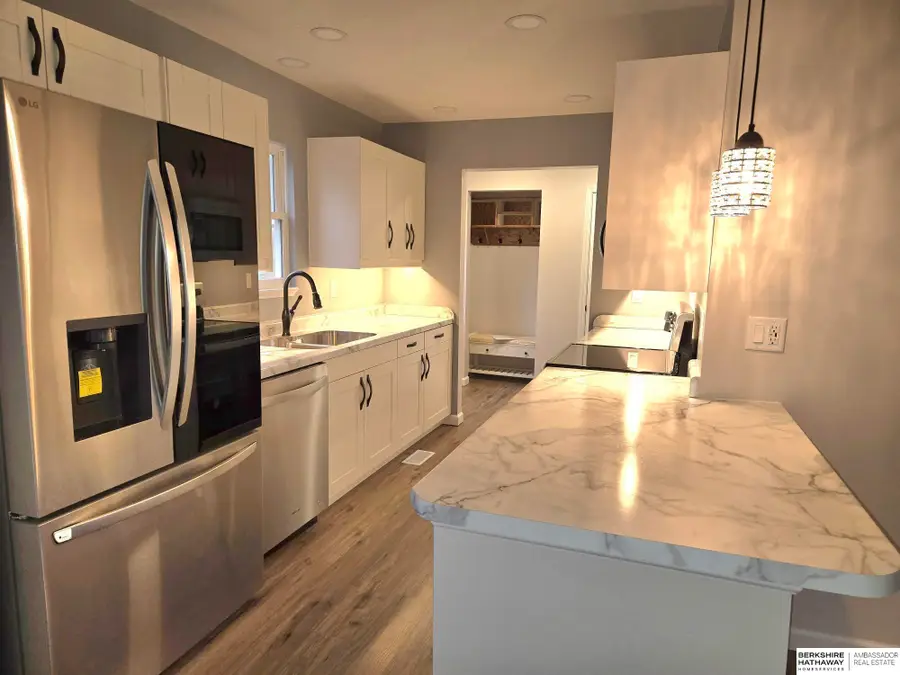
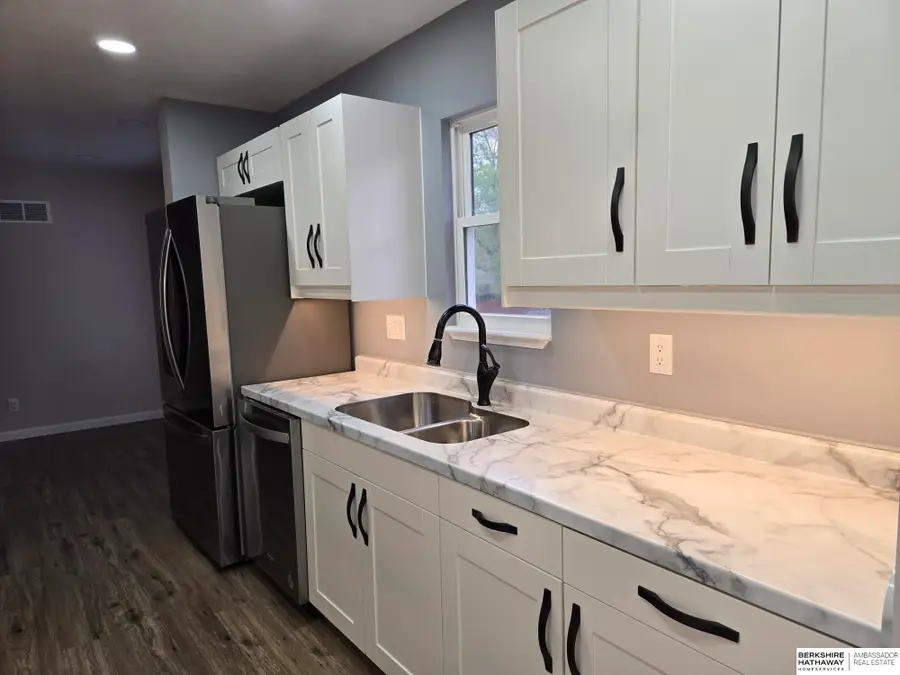
612 S 6th Street,Plattsmouth, NE 68048-4718
$369,000
- 5 Beds
- 3 Baths
- 2,181 sq. ft.
- Single family
- Active
Listed by:patricia scarlett
Office:bhhs ambassador real estate
MLS#:22518352
Source:NE_OABR
Price summary
- Price:$369,000
- Price per sq. ft.:$169.19
About this home
Brand new 5-bed, 3-bath 3 car garage RANCH HOME. Overlooking Park, Trails. walk to Historic Downtown shops & MOMs Cafe .Step inside from spacious rear parking area into large drop zone, ideal for grocery hauls. The gourmet kitchen features, pantry, stainless appliances, under-cabinet lighting, breakfast bar w/ pendant lights, and opens into expansive dining & living areas. Dual patio doors lead to both a balcony and deck, perfect for coffee & entertaining. Retreat to the generous primary STE. walk-in closet & shower, full bath, private access to the rear deck. 2 additional bedrooms share a full bath. Main floor laundry adds convenience .Finished walk-out lower level offers 9-ft ceilings, large family room. 4th & 5th bedrooms, access to the oversized parking pad. Durable exterior vinyl & stone siding. Dual on demand H20 Heaters. 2 Electrical panels to ensure plenty of juice for work shop A must-see blend of space, style, and location! This home checks every Box!
Contact an agent
Home facts
- Year built:2022
- Listing Id #:22518352
- Added:42 day(s) ago
- Updated:August 10, 2025 at 02:32 PM
Rooms and interior
- Bedrooms:5
- Total bathrooms:3
- Full bathrooms:2
- Living area:2,181 sq. ft.
Heating and cooling
- Cooling:Central Air
- Heating:Electric, Forced Air
Structure and exterior
- Roof:Composition
- Year built:2022
- Building area:2,181 sq. ft.
- Lot area:0.14 Acres
Schools
- High school:Plattsmouth
- Middle school:Plattsmouth
- Elementary school:Plattsmouth
Utilities
- Water:Public
- Sewer:Public Sewer
Finances and disclosures
- Price:$369,000
- Price per sq. ft.:$169.19
- Tax amount:$1,446 (2024)
New listings near 612 S 6th Street
- New
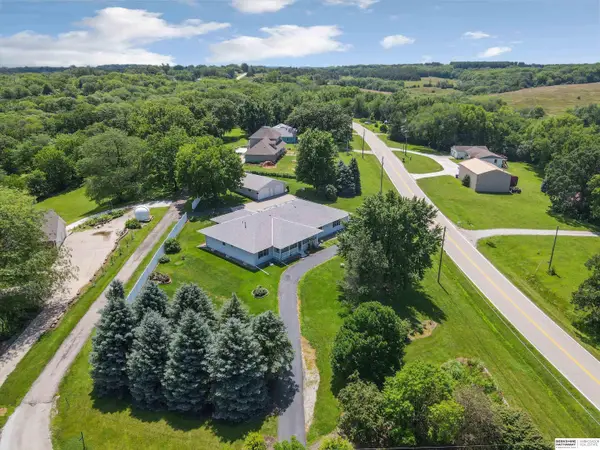 $519,500Active4 beds 3 baths2,418 sq. ft.
$519,500Active4 beds 3 baths2,418 sq. ft.2205 Hidden Canyon Road, Plattsmouth, NE 68048
MLS# 22522990Listed by: BHHS AMBASSADOR REAL ESTATE - New
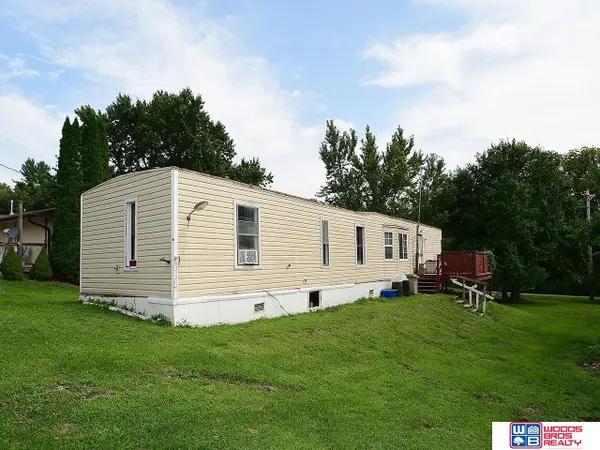 $45,000Active2 beds 2 baths938 sq. ft.
$45,000Active2 beds 2 baths938 sq. ft.8217 Auburn Road, Plattsmouth, NE 68048
MLS# 22522831Listed by: WOODS BROS REALTY - New
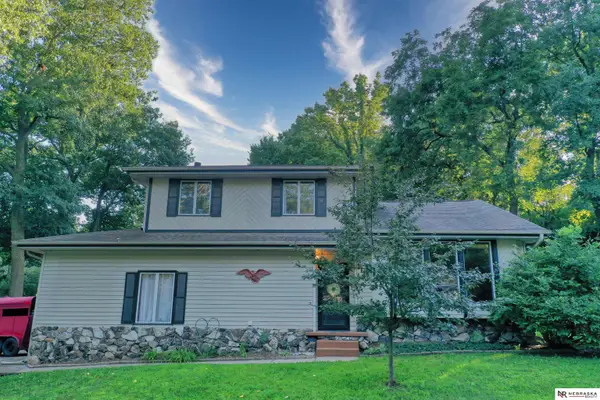 $324,000Active3 beds 4 baths2,752 sq. ft.
$324,000Active3 beds 4 baths2,752 sq. ft.1114 Elizabeth Drive, Plattsmouth, NE 68048
MLS# 22522817Listed by: NEBRASKA REALTY - New
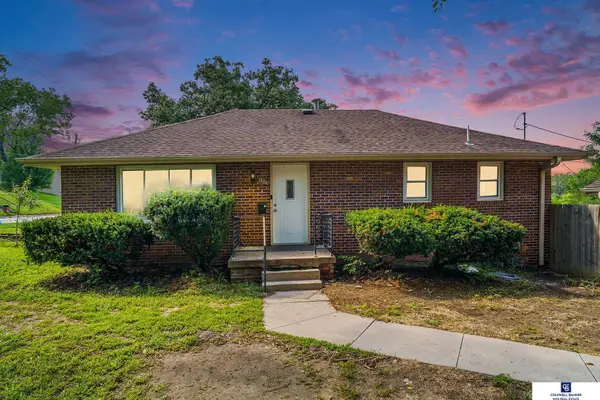 $269,000Active3 beds 2 baths2,108 sq. ft.
$269,000Active3 beds 2 baths2,108 sq. ft.803 Avenue F, Plattsmouth, NE 68048
MLS# 22522801Listed by: COLDWELL BANKER NHS RE - Open Sun, 11am to 1pmNew
 $330,000Active5 beds 3 baths2,406 sq. ft.
$330,000Active5 beds 3 baths2,406 sq. ft.1011 Bradford Drive, Plattsmouth, NE 68048
MLS# 22522633Listed by: NEBRASKA REALTY - New
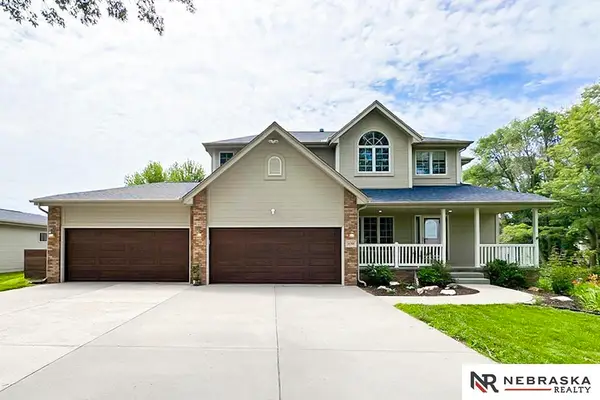 $627,400Active4 beds 4 baths3,525 sq. ft.
$627,400Active4 beds 4 baths3,525 sq. ft.14700 42nd Street, Plattsmouth, NE 68048
MLS# 22522500Listed by: NEBRASKA REALTY - New
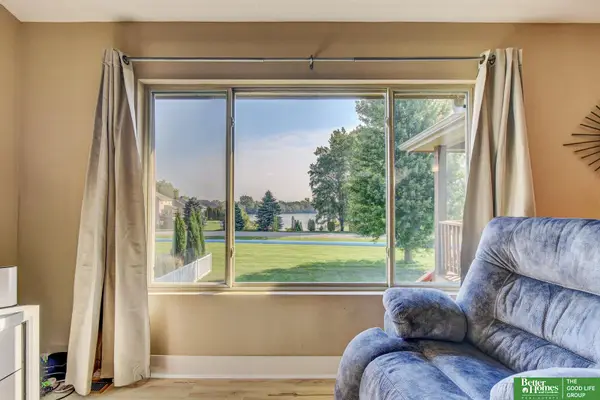 $300,000Active2 beds 2 baths1,284 sq. ft.
$300,000Active2 beds 2 baths1,284 sq. ft.2912 Lakeside Drive, Plattsmouth, NE 68048
MLS# 22522480Listed by: BETTER HOMES AND GARDENS R.E. 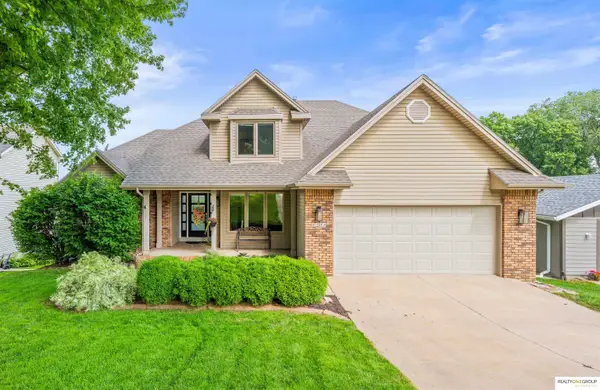 $862,500Pending5 beds 4 baths3,414 sq. ft.
$862,500Pending5 beds 4 baths3,414 sq. ft.1208 Murray Point, Plattsmouth, NE 68048
MLS# 22522430Listed by: REALTY ONE GROUP AUTHENTIC- New
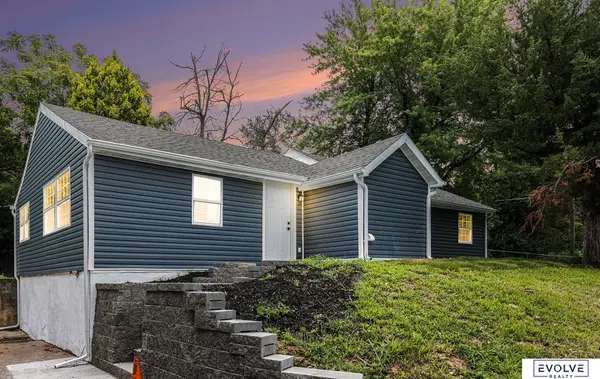 $235,000Active3 beds 3 baths1,365 sq. ft.
$235,000Active3 beds 3 baths1,365 sq. ft.803 Ave H, Plattsmouth, NE 68048
MLS# 22522365Listed by: EVOLVE REALTY - New
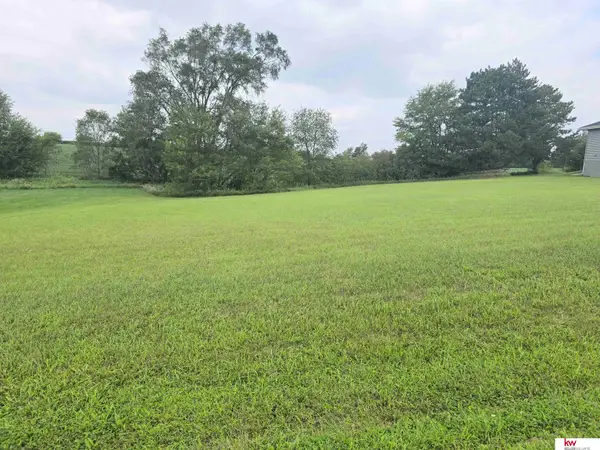 $45,000Active0.49 Acres
$45,000Active0.49 Acres9212 Monroe Road, Plattsmouth, NE 68048
MLS# 22522277Listed by: KELLER WILLIAMS GREATER OMAHA
