LOT 4 620 Rock Bluff Road, Plattsmouth, NE 68048
Local realty services provided by:Better Homes and Gardens Real Estate The Good Life Group
LOT 4 620 Rock Bluff Road,Plattsmouth, NE 68048
$750,000
- 4 Beds
- 4 Baths
- 3,257 sq. ft.
- Single family
- Active
Listed by: patricia scarlett
Office: bhhs ambassador real estate
MLS#:22531942
Source:NE_OABR
Price summary
- Price:$750,000
- Price per sq. ft.:$230.27
About this home
DREAM BIG! LIVE BIGGER! CUSTOM RANCH HOME+OUT BUILDING 9+ CAR garage spaces/SHOP .4 BED/4 BATH CUSTOM RANCH on 1.17 acres. On paved Rock Bluff Road. Step inside to soaring 9+ ft ceilings, COZY FP. Spacious living & formal dining area. Gourmet kitchen boasts pendant lighting, a breakfast bar, DINE, lg pantry, custom cabinetry, granite countertops., PROPANE cooktop. Pella windows W/BLINDS. 8 FT patio door opens to a covered deck overlooking a pristine yard bordered by trees & creek. Large primary STE. whirlpool tub, shower, double sinks, + walk-in closet, along with well-sized 2nd & 3rd bedrooms + main floor laundry. Walk-out lower level offers a spacious Rec & wk shop.4th bed,¾ bath. Attached 3 car garage + OUT BUILDING accommodating 6–7 cars, RV, W/ loft + tool area & 1/2 bath. Covered porch—ideal for hobbyists/car enthusiasts.$14,000 Whole-house & garage generator connected to propane. New roof May 2025 Conestoga dist. Golf & lake near by. Exceptional Package! Something for everyone!
Contact an agent
Home facts
- Year built:2013
- Listing ID #:22531942
- Added:86 day(s) ago
- Updated:December 17, 2025 at 06:56 PM
Rooms and interior
- Bedrooms:4
- Total bathrooms:4
- Full bathrooms:2
- Half bathrooms:1
- Living area:3,257 sq. ft.
Heating and cooling
- Cooling:Central Air, Heat Pump
- Heating:Electric, Heat Pump
Structure and exterior
- Roof:Composition
- Year built:2013
- Building area:3,257 sq. ft.
- Lot area:1.17 Acres
Schools
- High school:Conestoga
- Middle school:Conestoga
- Elementary school:Conestoga
Utilities
- Water:Rural Water
- Sewer:Septic Tank
Finances and disclosures
- Price:$750,000
- Price per sq. ft.:$230.27
- Tax amount:$3,203 (2024)
New listings near LOT 4 620 Rock Bluff Road
- New
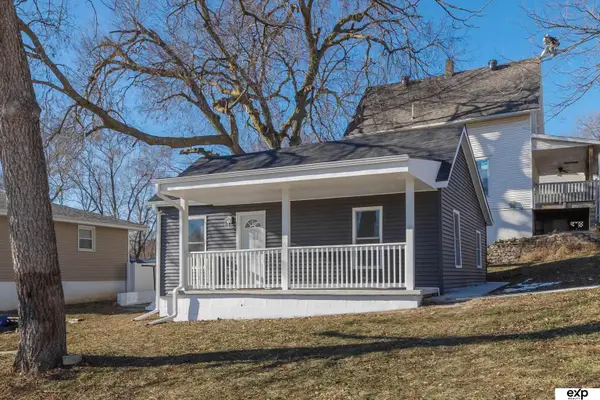 $165,000Active2 beds 1 baths713 sq. ft.
$165,000Active2 beds 1 baths713 sq. ft.801 1st Avenue, Plattsmouth, NE 68048
MLS# 22535157Listed by: EXP REALTY LLC - New
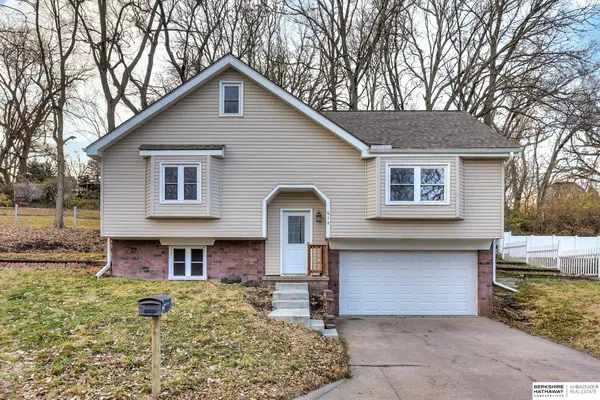 $250,000Active3 beds 3 baths2,112 sq. ft.
$250,000Active3 beds 3 baths2,112 sq. ft.618 Margaret Lane, Plattsmouth, NE 68048
MLS# 22535047Listed by: BHHS AMBASSADOR REAL ESTATE - New
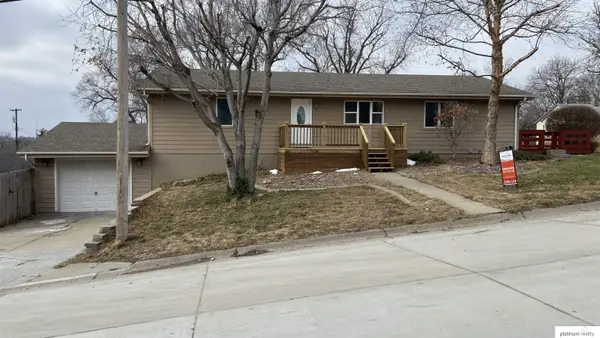 $309,500Active4 beds 3 baths2,420 sq. ft.
$309,500Active4 beds 3 baths2,420 sq. ft.801 G Avenue, Plattsmouth, NE 68048
MLS# 22534789Listed by: PLATINUM REALTY LLC - New
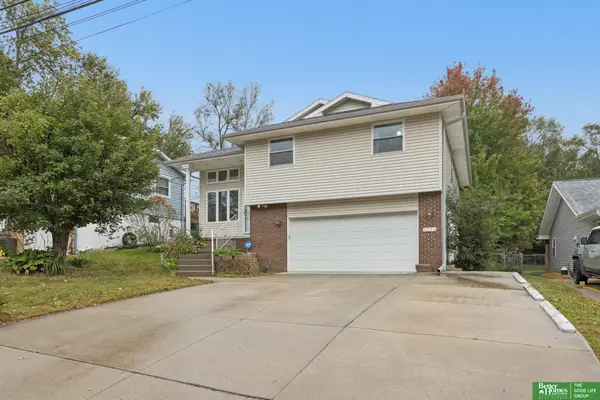 Listed by BHGRE$270,000Active3 beds 3 baths2,235 sq. ft.
Listed by BHGRE$270,000Active3 beds 3 baths2,235 sq. ft.1311 17th Avenue, Plattsmouth, NE 68048
MLS# 22534790Listed by: BETTER HOMES AND GARDENS R.E. - New
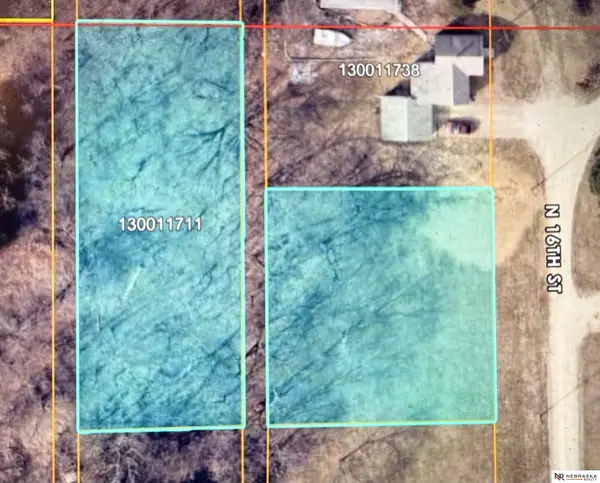 $70,000Active0.75 Acres
$70,000Active0.75 Acres740 N 16th Street, Plattsmouth, NE 68048
MLS# 22534618Listed by: NEBRASKA REALTY - New
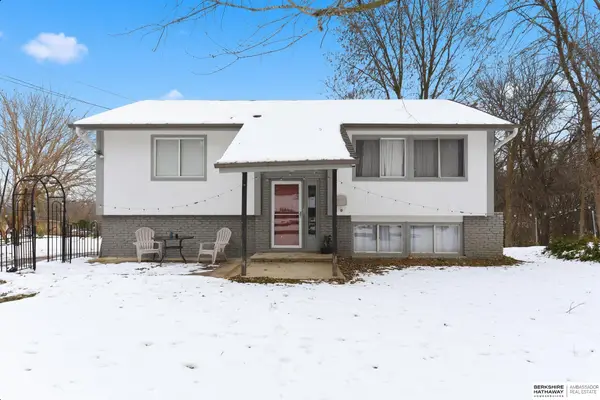 $225,000Active4 beds 2 baths1,702 sq. ft.
$225,000Active4 beds 2 baths1,702 sq. ft.2001 Lincoln Street, Plattsmouth, NE 68048
MLS# 22534620Listed by: BHHS AMBASSADOR REAL ESTATE - New
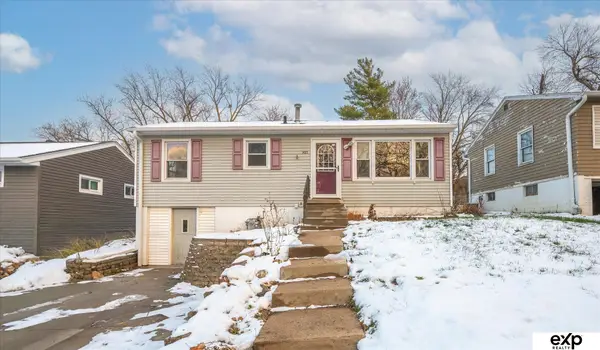 $137,700Active3 beds 1 baths1,042 sq. ft.
$137,700Active3 beds 1 baths1,042 sq. ft.305 Hillcrest Drive, Plattsmouth, NE 68048
MLS# 22534567Listed by: EXP REALTY LLC 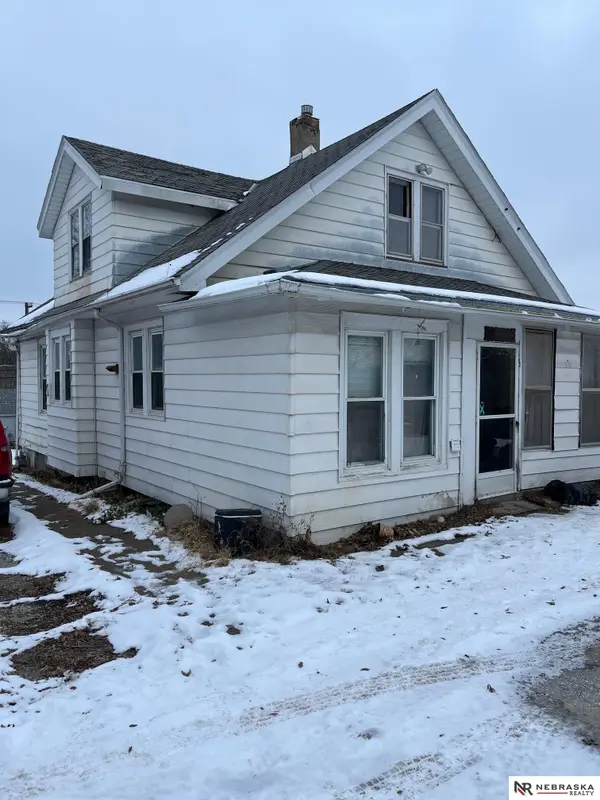 $97,500Pending4 beds 1 baths1,384 sq. ft.
$97,500Pending4 beds 1 baths1,384 sq. ft.1735 Avenue B, Plattsmouth, NE 68048
MLS# 22534535Listed by: NEBRASKA REALTY- New
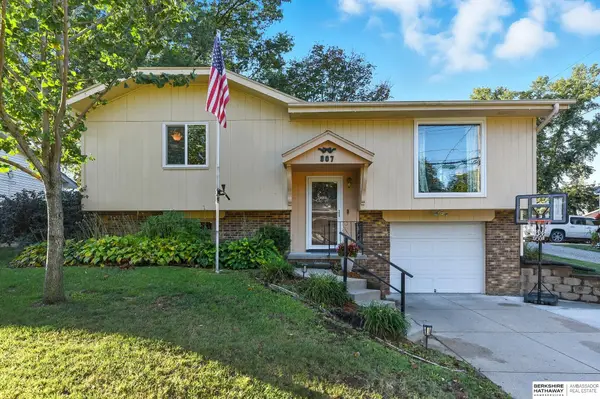 $245,000Active3 beds 2 baths1,391 sq. ft.
$245,000Active3 beds 2 baths1,391 sq. ft.907 9th Avenue, Plattsmouth, NE 68048
MLS# 22534525Listed by: BHHS AMBASSADOR REAL ESTATE 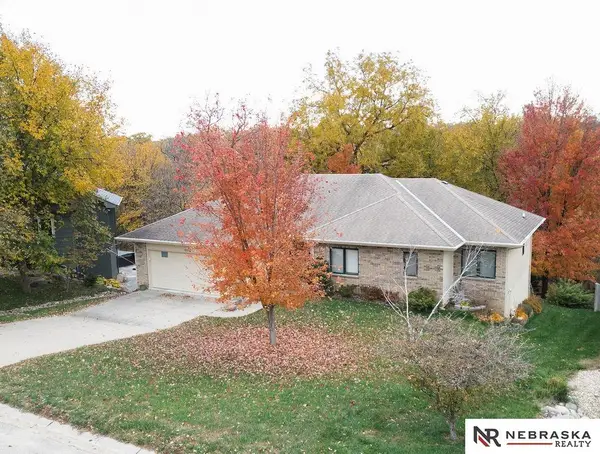 $416,000Active4 beds 3 baths3,336 sq. ft.
$416,000Active4 beds 3 baths3,336 sq. ft.19716 Ewel Court, Plattsmouth, NE 68048
MLS# 22534355Listed by: NEBRASKA REALTY
