819 Mead Court, Plattsmouth, NE 68048
Local realty services provided by:Better Homes and Gardens Real Estate The Good Life Group
819 Mead Court,Plattsmouth, NE 68048
$418,000
- 4 Beds
- 4 Baths
- 3,228 sq. ft.
- Single family
- Pending
Listed by: gena schriver
Office: nebraska realty
MLS#:22522725
Source:NE_OABR
Price summary
- Price:$418,000
- Price per sq. ft.:$129.49
- Monthly HOA dues:$106
About this home
Enjoy Beaver Lake living in this 4-bedrm, 4 bath, Rare 2-story with oversized 3-car garage (plus 30 ft deep tandem - perfect for boat!), finished walkout basement, great views & covered front porch in terrific cul-de-sac on over 1/3 acre lot! Large kitchen with pantry, island, plenty of counter space & cabinets, wood floors, informal dining area, sliding doors to deck & beautiful views. Wall of windows across big great room with fireplace! Roomy bedrooms! Spacious primary suite, large walk-in closet & full bath, double sinks, whirlpool tub, large shower. Big 2nd bath also has double sinks & separate bath/toilet area. Popular 2nd floor laundry! Walkout Lower Level, game room, 3/4 bath, large bedroom, huge walk-thru closet, and bonus room perfect for exercise equipment! Walkout basement leads to Expansive yard for kids, pets and adults alike to play! Enjoy clubhouse, swimming pool, sand volleyball, boating & lake activities in active community! Vinyl siding, New roof & air conditioner!
Contact an agent
Home facts
- Year built:2006
- Listing ID #:22522725
- Added:145 day(s) ago
- Updated:February 19, 2026 at 11:14 AM
Rooms and interior
- Bedrooms:4
- Total bathrooms:4
- Full bathrooms:2
- Half bathrooms:1
- Bathrooms Description:Whirlpool
- Bedroom Description:bdr_feat_Walk-In Closet(s), bdr_feat_Whirlpool
- Basement Description:Daylight, Egress, FInished, Full, Walk-Out Access
- Living area:3,228 sq. ft.
Heating and cooling
- Cooling:Central Air
- Heating:Forced Air, Propane
Structure and exterior
- Roof:Composition
- Year built:2006
- Building area:3,228 sq. ft.
- Lot area:0.34 Acres
- Lot Features:Cul-De-Sac, Level, Over 1/4 up to 1/2 Acre, Rolling Slope
- Construction Materials:Brick/Other, Vinyl Siding
- Exterior Features:Covered Patio, Deck
- Foundation Description:Block
- Levels:2 Story
Schools
- High school:Conestoga
- Middle school:Conestoga
- Elementary school:Conestoga
Utilities
- Water:Private
- Sewer:Private Sewer
Finances and disclosures
- Price:$418,000
- Price per sq. ft.:$129.49
- Tax amount:$4,707 (2024)
New listings near 819 Mead Court
- New
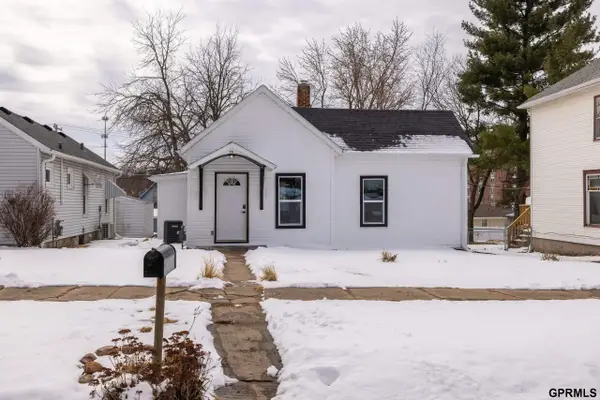 $242,000Active3 beds 2 baths1,750 sq. ft.
$242,000Active3 beds 2 baths1,750 sq. ft.711 Avenue C, Plattsmouth, NE 68048
MLS# 22605079Listed by: LISTWITHFREEDOM.COM - New
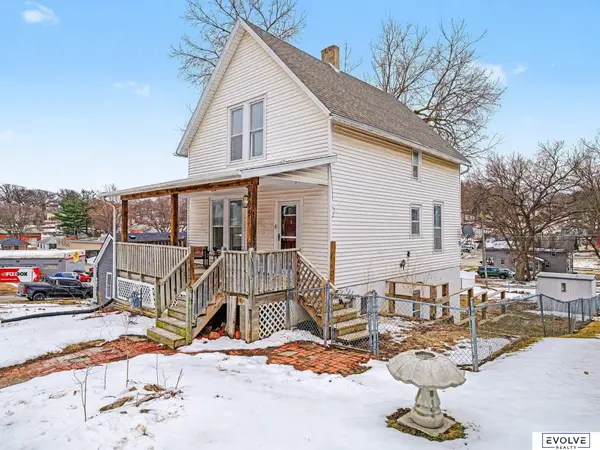 $230,000Active3 beds 3 baths1,628 sq. ft.
$230,000Active3 beds 3 baths1,628 sq. ft.805 1st Avenue, Plattsmouth, NE 68048
MLS# 22604827Listed by: EVOLVE REALTY - New
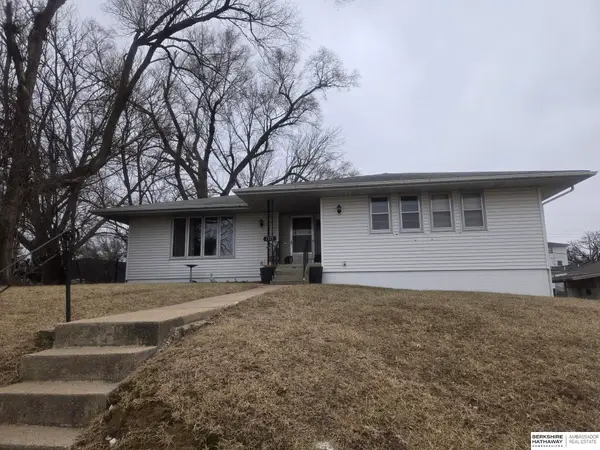 $259,000Active3 beds 2 baths1,904 sq. ft.
$259,000Active3 beds 2 baths1,904 sq. ft.1515 2nd Avenue, Plattsmouth, NE 68048-4718
MLS# 22603325Listed by: BHHS AMBASSADOR REAL ESTATE - New
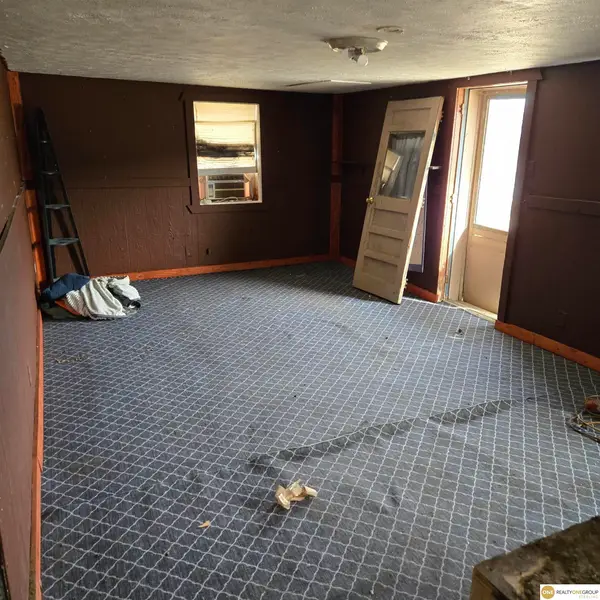 $56,000Active3 beds 1 baths1,369 sq. ft.
$56,000Active3 beds 1 baths1,369 sq. ft.503 Lincoln Avenue, Plattsmouth, NE 68048
MLS# 22604731Listed by: REALTY ONE GROUP STERLING 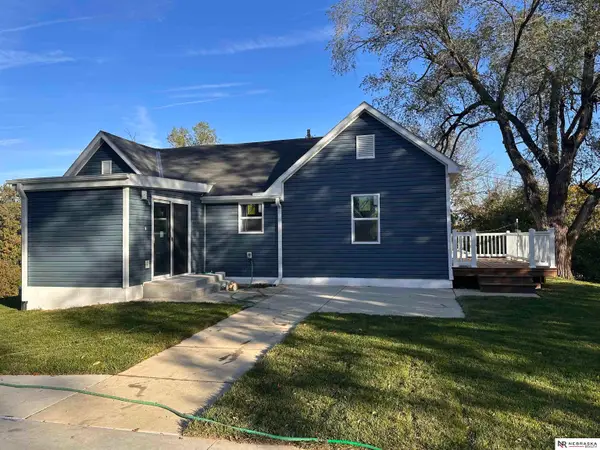 $216,000Pending2 beds 1 baths1,173 sq. ft.
$216,000Pending2 beds 1 baths1,173 sq. ft.1709 2nd Avenue, Plattsmouth, NE 68048
MLS# 22604489Listed by: NEBRASKA REALTY- New
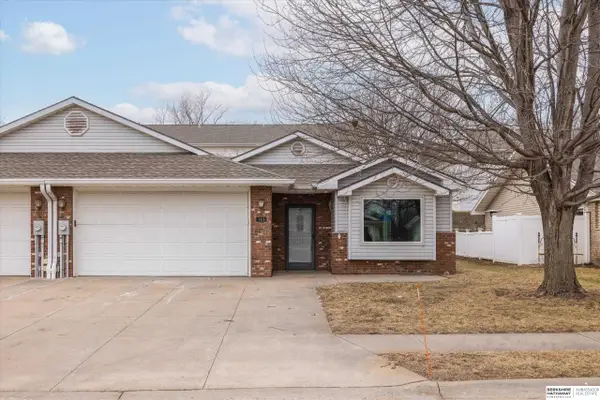 $239,900Active2 beds 2 baths1,440 sq. ft.
$239,900Active2 beds 2 baths1,440 sq. ft.104 E Deer Lane, Plattsmouth, NE 68048
MLS# 22604378Listed by: BHHS AMBASSADOR REAL ESTATE - New
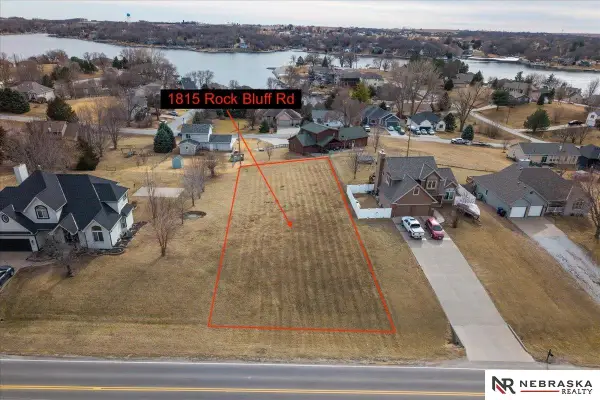 $55,000Active0.35 Acres
$55,000Active0.35 Acres1815 Rock Bluff Road, Plattsmouth, NE 68048
MLS# 22604333Listed by: NEBRASKA REALTY - New
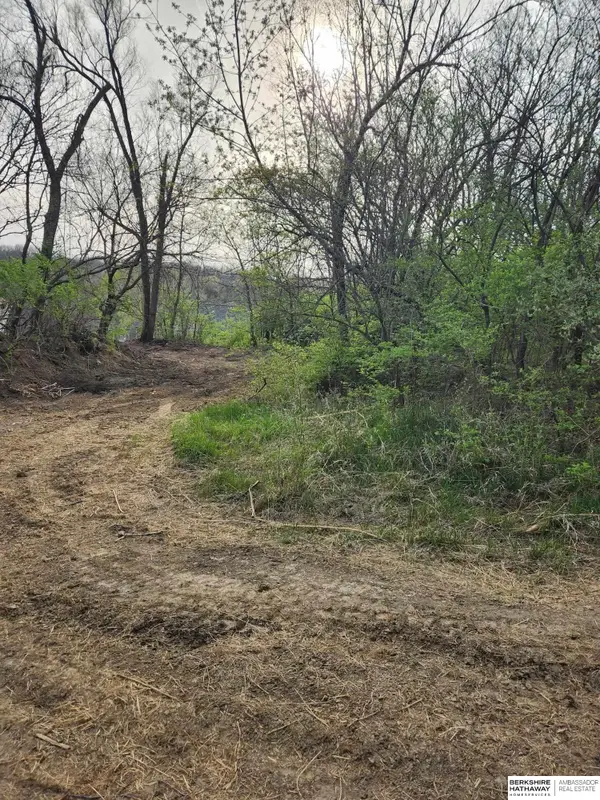 $19,900Active0.17 Acres
$19,900Active0.17 AcresN 12th Street, Plattsmouth, NE 68048
MLS# 22604307Listed by: BHHS AMBASSADOR REAL ESTATE - Open Sat, 2 to 3:30pm
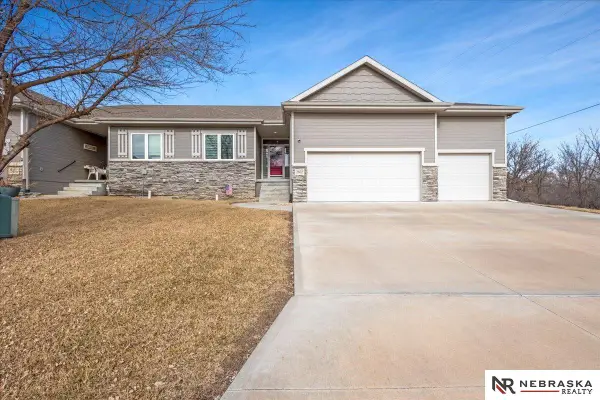 $385,000Active3 beds 3 baths2,112 sq. ft.
$385,000Active3 beds 3 baths2,112 sq. ft.2602 Fountain Circle, Plattsmouth, NE 68048
MLS# 22604115Listed by: NEBRASKA REALTY 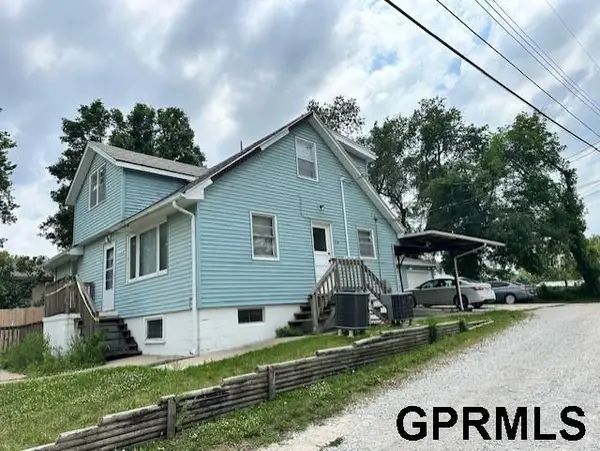 $215,000Pending5 beds 3 baths
$215,000Pending5 beds 3 baths316 S 15th Street, Plattsmouth, NE 68048
MLS# 22604048Listed by: HIKE REAL ESTATE PC BELLEVUE

