8510 12 Avenue, Plattsmouth, NE 68048
Local realty services provided by:Better Homes and Gardens Real Estate The Good Life Group
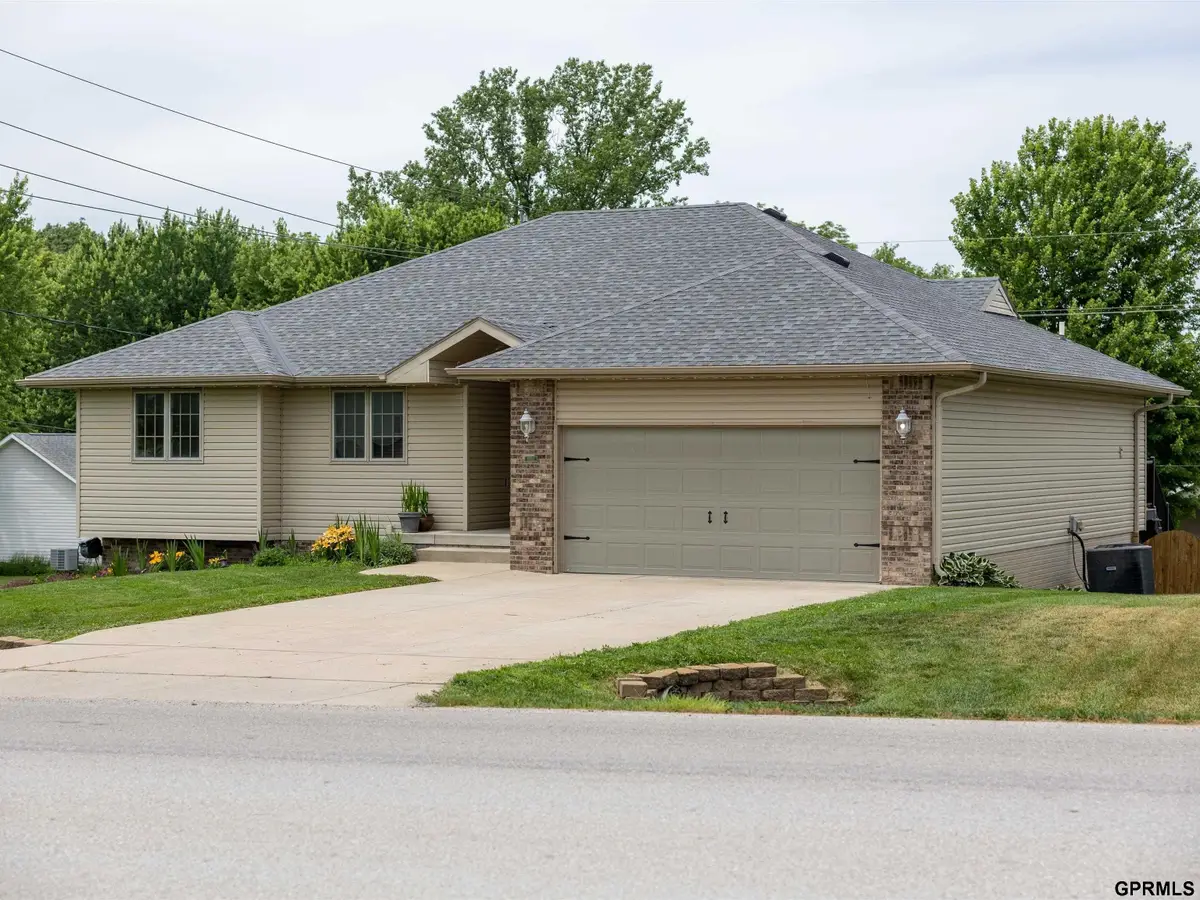
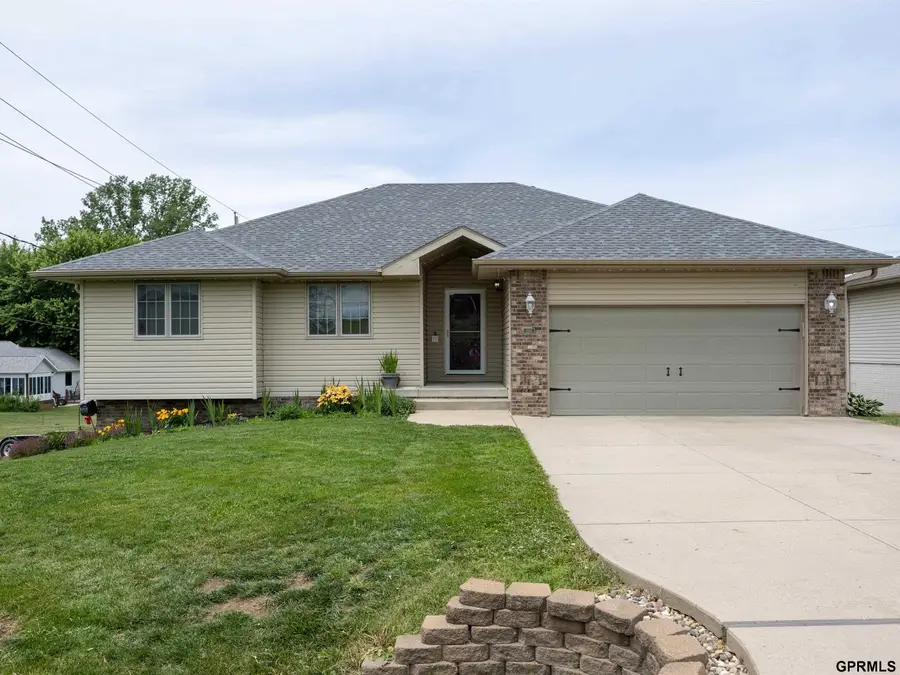
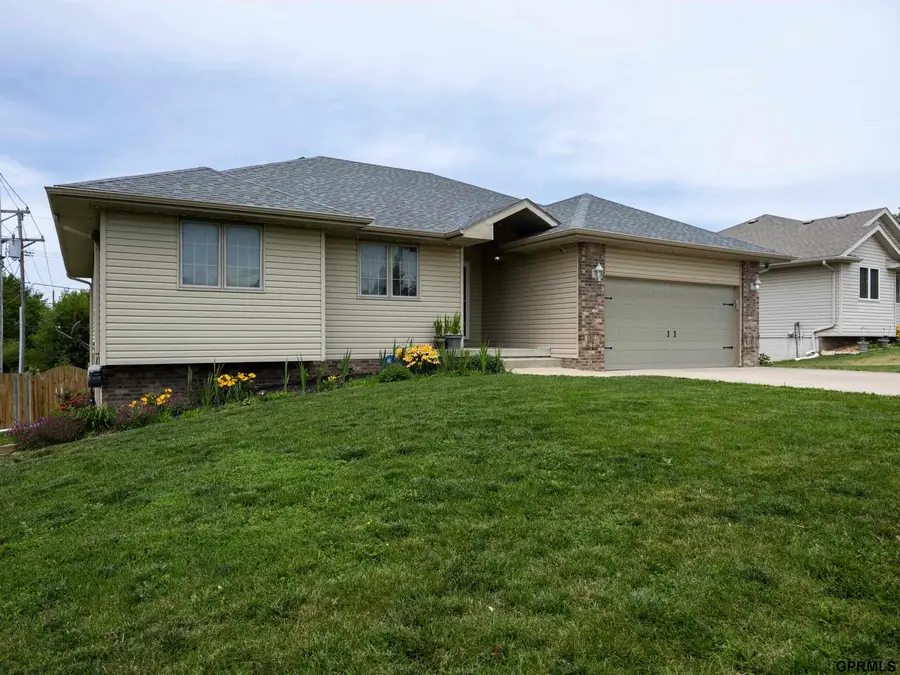
8510 12 Avenue,Plattsmouth, NE 68048
$435,000
- 4 Beds
- 4 Baths
- 2,888 sq. ft.
- Single family
- Pending
Listed by:ashley cerveny
Office:toast real estate
MLS#:22516959
Source:NE_OABR
Price summary
- Price:$435,000
- Price per sq. ft.:$150.62
- Monthly HOA dues:$105.67
About this home
This beautifully updated 4-bedroom, 4-bathroom lake house offers the serenity of lake living with convenient water access—just a short walk away—without the waterfront price tag. The home features an inviting open floor plan with stylish upgrades throughout, including a modern kitchen, updated flooring, and fresh finishes. Step outside to a newer deck that overlooks the wooded lot, providing the perfect spot to enjoy morning coffee or evening sunsets. Take your golf cart next door to Lake Ridge Golf Course for 9-holes of fun. Whether you’re relaxing indoors or enjoying the outdoors, this home combines comfort, style, and the laid-back lifestyle of lake living. Launch your boat for skiing or cruising from the community boat access or enjoy picnicking, paddle boarding, kayaking or fishing at any of the many common access areas around the lake. Soak up the sun and swim at either the community pool or the large sandy beach and picnic. Grill or rent space at the pavilions or the clubhouse.
Contact an agent
Home facts
- Year built:2006
- Listing Id #:22516959
- Added:20 day(s) ago
- Updated:August 10, 2025 at 07:23 AM
Rooms and interior
- Bedrooms:4
- Total bathrooms:4
- Full bathrooms:2
- Half bathrooms:1
- Living area:2,888 sq. ft.
Heating and cooling
- Cooling:Central Air
- Heating:Heat Pump, Propane
Structure and exterior
- Year built:2006
- Building area:2,888 sq. ft.
- Lot area:0.24 Acres
Schools
- High school:Conestoga
- Middle school:Conestoga
- Elementary school:Conestoga
Utilities
- Water:Private
- Sewer:Private Sewer
Finances and disclosures
- Price:$435,000
- Price per sq. ft.:$150.62
- Tax amount:$5,563 (2024)
New listings near 8510 12 Avenue
- New
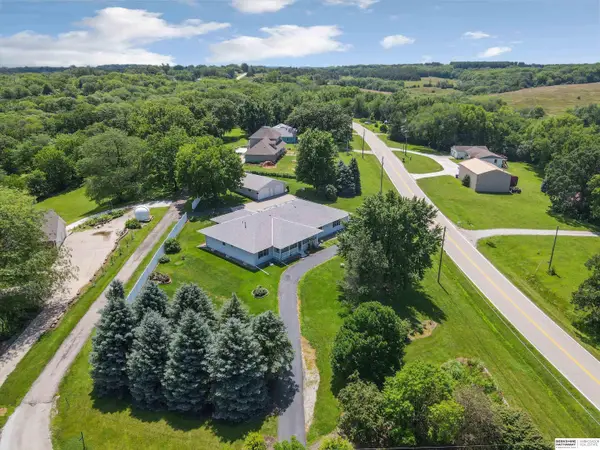 $519,500Active4 beds 3 baths2,418 sq. ft.
$519,500Active4 beds 3 baths2,418 sq. ft.2205 Hidden Canyon Road, Plattsmouth, NE 68048
MLS# 22522990Listed by: BHHS AMBASSADOR REAL ESTATE - New
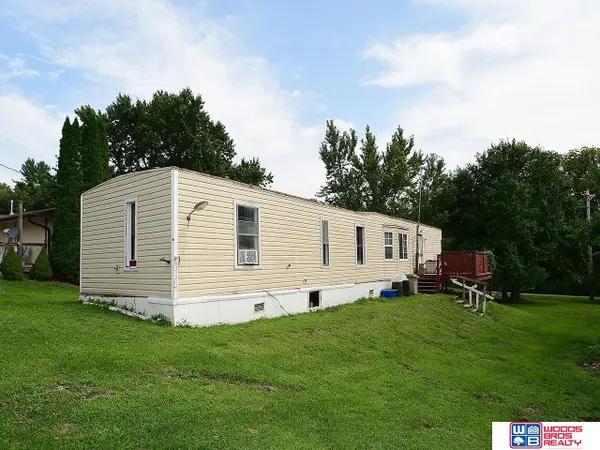 $45,000Active2 beds 2 baths938 sq. ft.
$45,000Active2 beds 2 baths938 sq. ft.8217 Auburn Road, Plattsmouth, NE 68048
MLS# 22522831Listed by: WOODS BROS REALTY - New
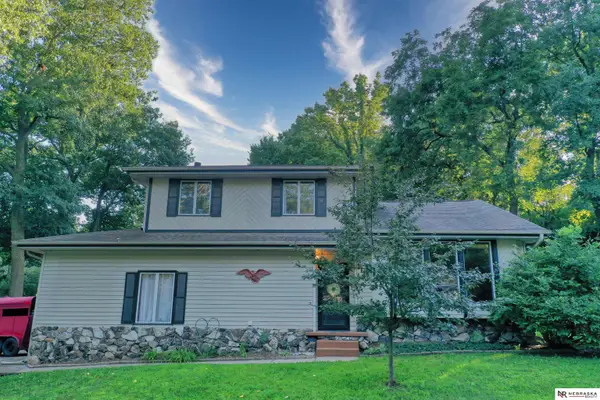 $324,000Active3 beds 4 baths2,752 sq. ft.
$324,000Active3 beds 4 baths2,752 sq. ft.1114 Elizabeth Drive, Plattsmouth, NE 68048
MLS# 22522817Listed by: NEBRASKA REALTY - New
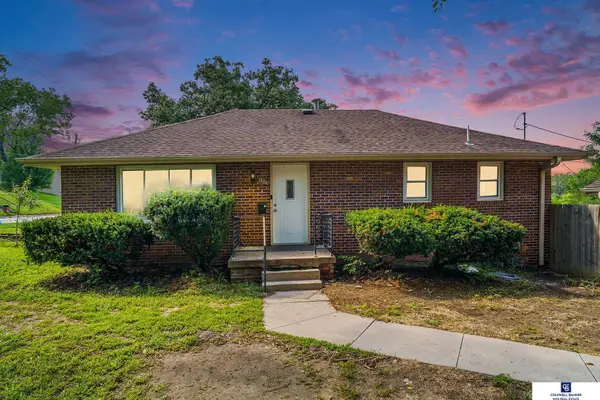 $269,000Active3 beds 2 baths2,108 sq. ft.
$269,000Active3 beds 2 baths2,108 sq. ft.803 Avenue F, Plattsmouth, NE 68048
MLS# 22522801Listed by: COLDWELL BANKER NHS RE - Open Sun, 11am to 1pmNew
 $330,000Active5 beds 3 baths2,406 sq. ft.
$330,000Active5 beds 3 baths2,406 sq. ft.1011 Bradford Drive, Plattsmouth, NE 68048
MLS# 22522633Listed by: NEBRASKA REALTY - New
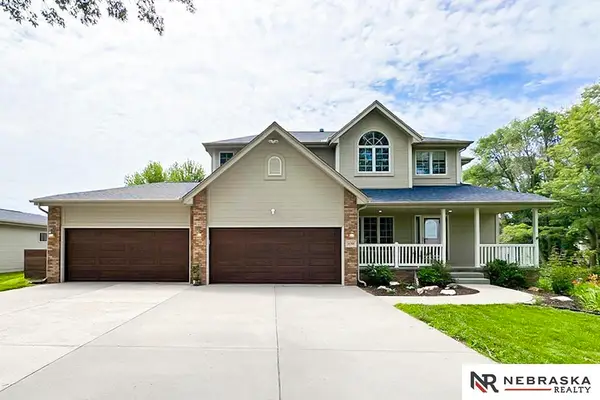 $627,400Active4 beds 4 baths3,525 sq. ft.
$627,400Active4 beds 4 baths3,525 sq. ft.14700 42nd Street, Plattsmouth, NE 68048
MLS# 22522500Listed by: NEBRASKA REALTY - New
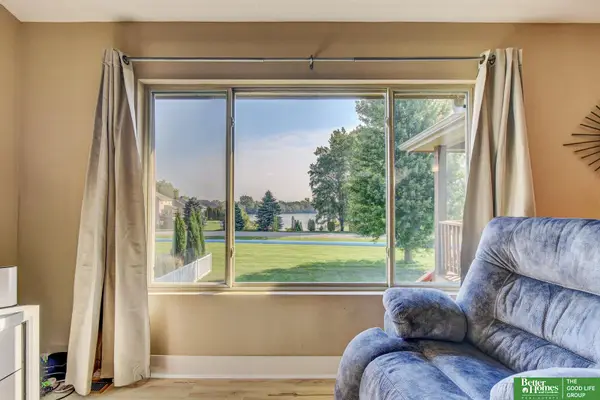 $300,000Active2 beds 2 baths1,284 sq. ft.
$300,000Active2 beds 2 baths1,284 sq. ft.2912 Lakeside Drive, Plattsmouth, NE 68048
MLS# 22522480Listed by: BETTER HOMES AND GARDENS R.E. 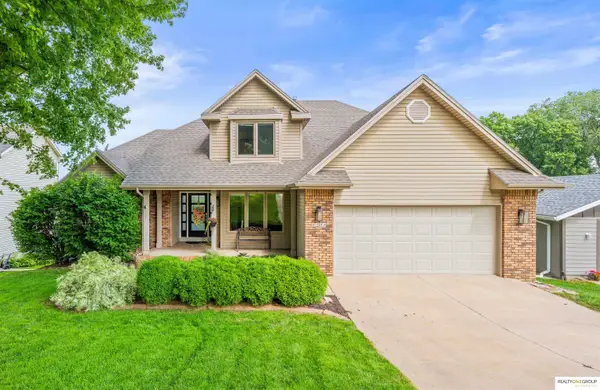 $862,500Pending5 beds 4 baths3,414 sq. ft.
$862,500Pending5 beds 4 baths3,414 sq. ft.1208 Murray Point, Plattsmouth, NE 68048
MLS# 22522430Listed by: REALTY ONE GROUP AUTHENTIC- New
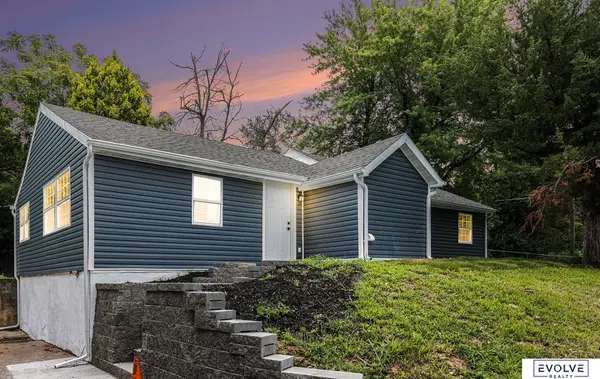 $235,000Active3 beds 3 baths1,365 sq. ft.
$235,000Active3 beds 3 baths1,365 sq. ft.803 Ave H, Plattsmouth, NE 68048
MLS# 22522365Listed by: EVOLVE REALTY - New
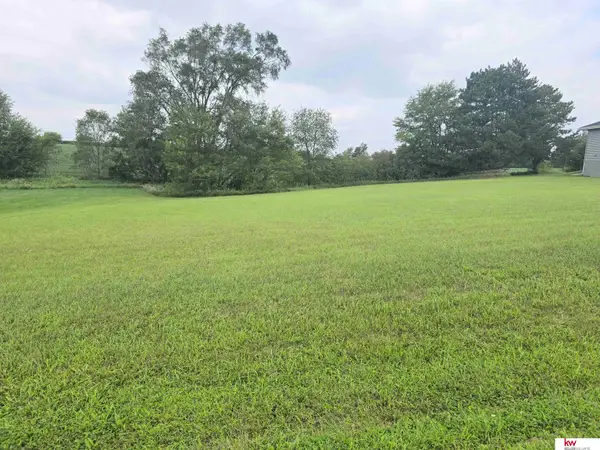 $45,000Active0.49 Acres
$45,000Active0.49 Acres9212 Monroe Road, Plattsmouth, NE 68048
MLS# 22522277Listed by: KELLER WILLIAMS GREATER OMAHA
