8605 Emerson Road, Plattsmouth, NE 68048
Local realty services provided by:Better Homes and Gardens Real Estate The Good Life Group
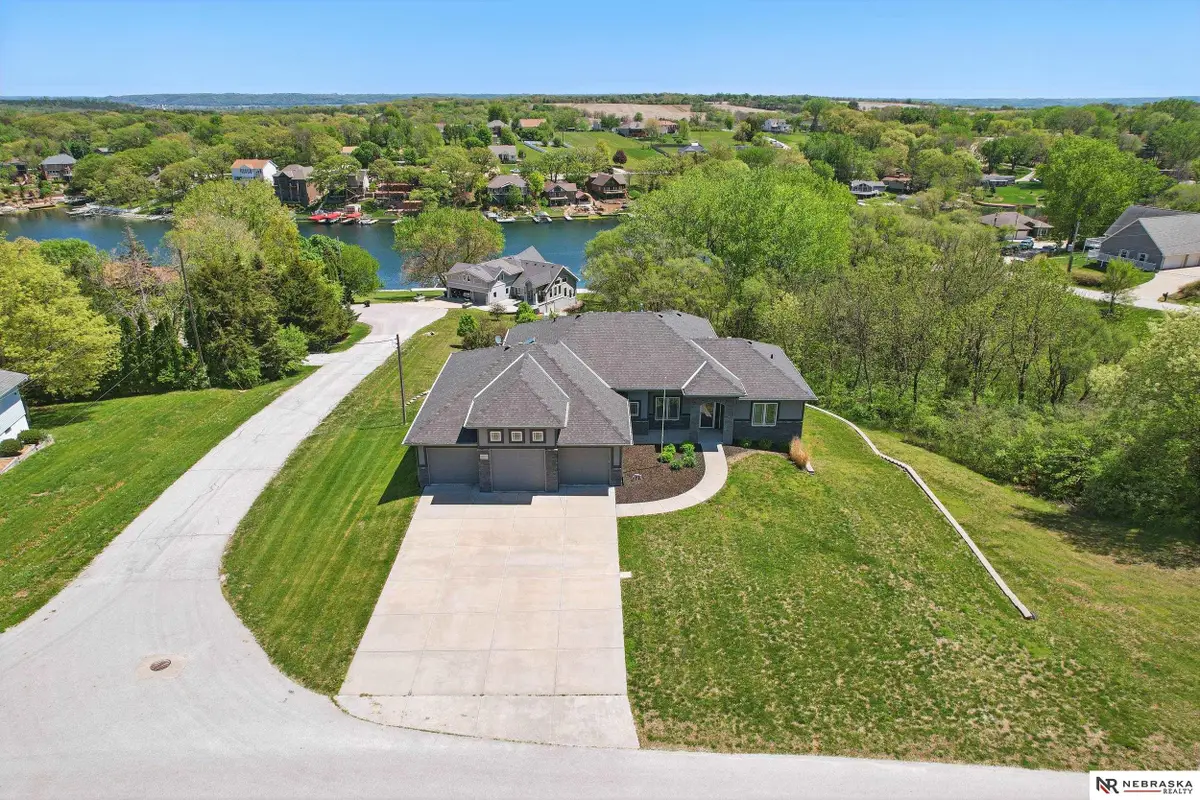
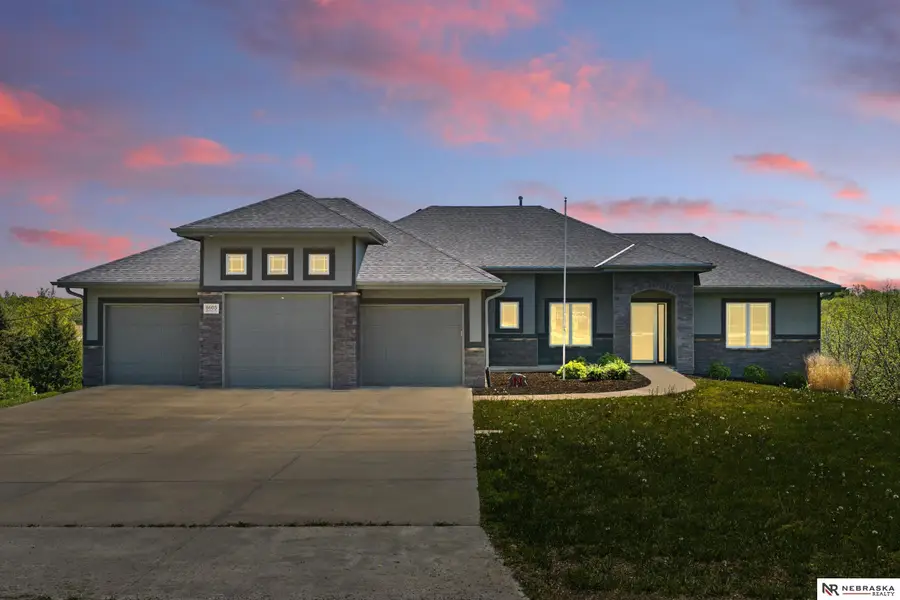
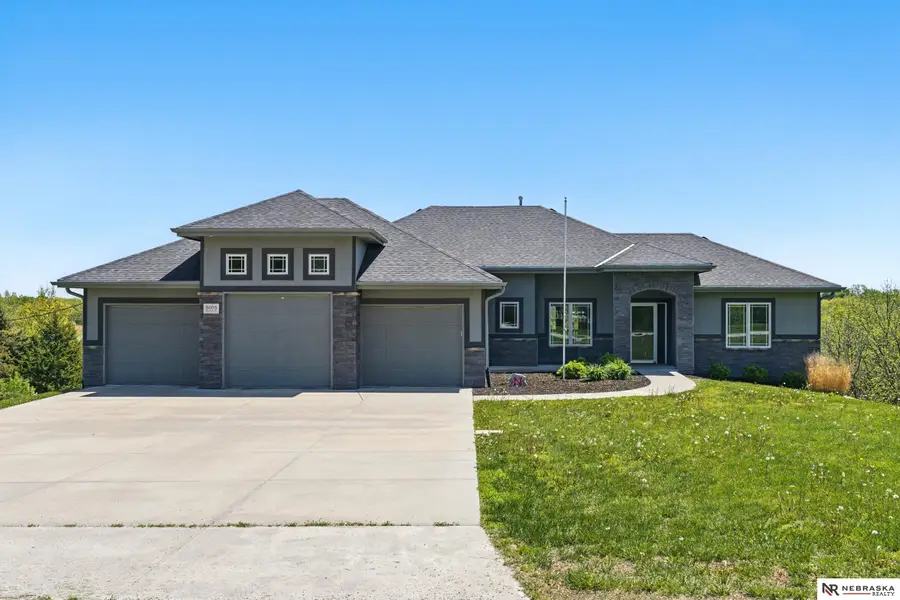
8605 Emerson Road,Plattsmouth, NE 68048
$605,000
- 5 Beds
- 5 Baths
- 3,955 sq. ft.
- Single family
- Pending
Listed by:amber tkaczuk
Office:nebraska realty
MLS#:22511937
Source:NE_OABR
Price summary
- Price:$605,000
- Price per sq. ft.:$152.97
- Monthly HOA dues:$105.67
About this home
Contract pending accepting backup offers. More than a home, this is your everyday retreat tucked into a private, wooded double lot (0.5+ ac) w/ sweeping views of 300+ acre Beaver Lake. 5-bed, 5-bath home delivers beauty, comfort & fun for boating, fishing, swimming or relaxing by the water. Gathering space includes living room w/ fireplace, dining room & gourmet kitchen with gas cooktop, vented hood, hidden walk-in pantry 7 full appliance suite. Half bath & sep laundry room add convenience. (Appliances, washer/dryer all convey). Main floor primary suite is a true retreat, w/ spa-like bathroom, huge walk-in closet. 2 additional bedrooms share a bath. Fully finished walkout basement is built for entertaining w/ rec room, refreshment station, game room & home theater (screen, projector, speakers, & chairs plus pool table all convey). 2 more bedrooms w/ connecting bath offer space and privacy on this level. Enjoy all the perks of Beaver Lake HOA: clubhouse, pool, playground, private beach.
Contact an agent
Home facts
- Year built:2015
- Listing Id #:22511937
- Added:99 day(s) ago
- Updated:August 10, 2025 at 07:23 AM
Rooms and interior
- Bedrooms:5
- Total bathrooms:5
- Full bathrooms:2
- Half bathrooms:2
- Living area:3,955 sq. ft.
Heating and cooling
- Cooling:Central Air, Heat Pump
- Heating:Forced Air, Propane
Structure and exterior
- Year built:2015
- Building area:3,955 sq. ft.
- Lot area:0.51 Acres
Schools
- High school:Conestoga
- Middle school:Conestoga
- Elementary school:Conestoga
Utilities
- Water:Private
- Sewer:Private Sewer
Finances and disclosures
- Price:$605,000
- Price per sq. ft.:$152.97
- Tax amount:$6,492 (2024)
New listings near 8605 Emerson Road
- New
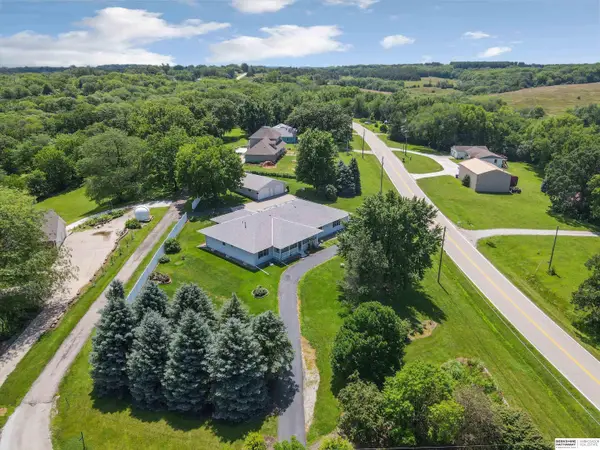 $519,500Active4 beds 3 baths2,418 sq. ft.
$519,500Active4 beds 3 baths2,418 sq. ft.2205 Hidden Canyon Road, Plattsmouth, NE 68048
MLS# 22522990Listed by: BHHS AMBASSADOR REAL ESTATE - New
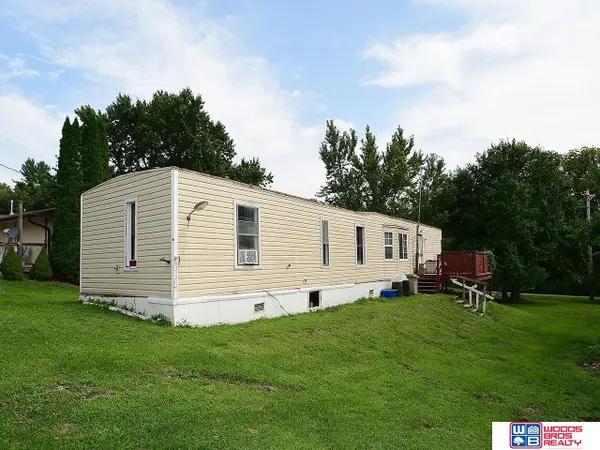 $45,000Active2 beds 2 baths938 sq. ft.
$45,000Active2 beds 2 baths938 sq. ft.8217 Auburn Road, Plattsmouth, NE 68048
MLS# 22522831Listed by: WOODS BROS REALTY - New
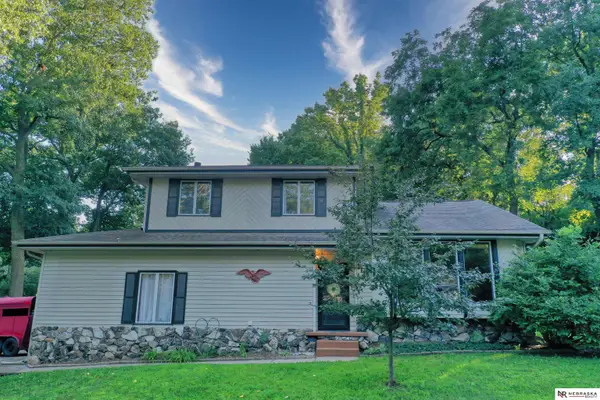 $324,000Active3 beds 4 baths2,752 sq. ft.
$324,000Active3 beds 4 baths2,752 sq. ft.1114 Elizabeth Drive, Plattsmouth, NE 68048
MLS# 22522817Listed by: NEBRASKA REALTY - New
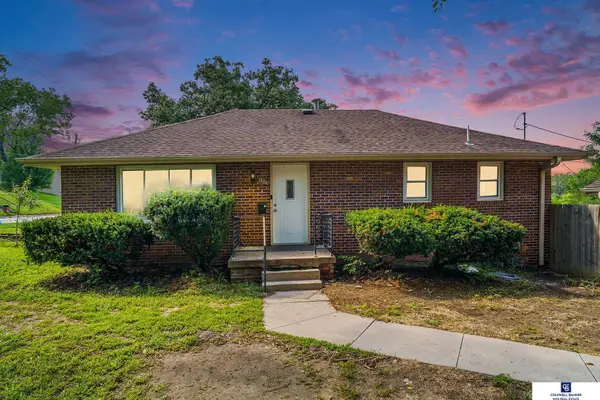 $269,000Active3 beds 2 baths2,108 sq. ft.
$269,000Active3 beds 2 baths2,108 sq. ft.803 Avenue F, Plattsmouth, NE 68048
MLS# 22522801Listed by: COLDWELL BANKER NHS RE - Open Sun, 11am to 1pmNew
 $330,000Active5 beds 3 baths2,406 sq. ft.
$330,000Active5 beds 3 baths2,406 sq. ft.1011 Bradford Drive, Plattsmouth, NE 68048
MLS# 22522633Listed by: NEBRASKA REALTY - New
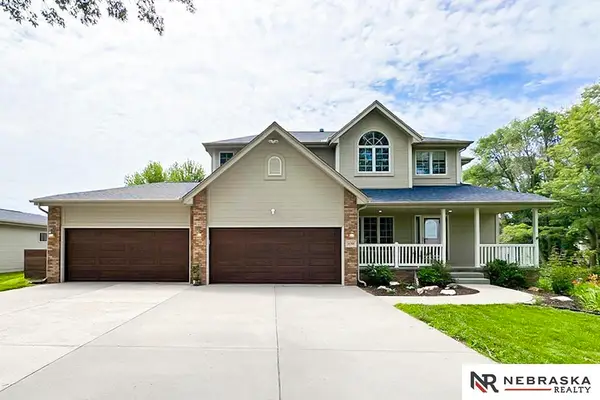 $627,400Active4 beds 4 baths3,525 sq. ft.
$627,400Active4 beds 4 baths3,525 sq. ft.14700 42nd Street, Plattsmouth, NE 68048
MLS# 22522500Listed by: NEBRASKA REALTY - New
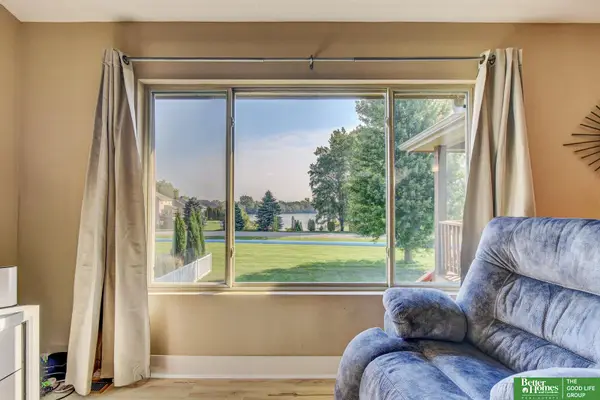 $300,000Active2 beds 2 baths1,284 sq. ft.
$300,000Active2 beds 2 baths1,284 sq. ft.2912 Lakeside Drive, Plattsmouth, NE 68048
MLS# 22522480Listed by: BETTER HOMES AND GARDENS R.E. 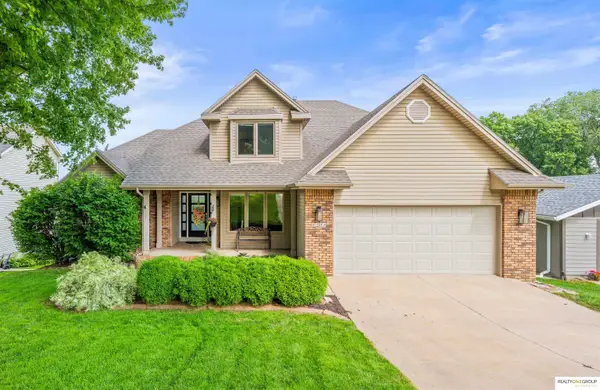 $862,500Pending5 beds 4 baths3,414 sq. ft.
$862,500Pending5 beds 4 baths3,414 sq. ft.1208 Murray Point, Plattsmouth, NE 68048
MLS# 22522430Listed by: REALTY ONE GROUP AUTHENTIC- New
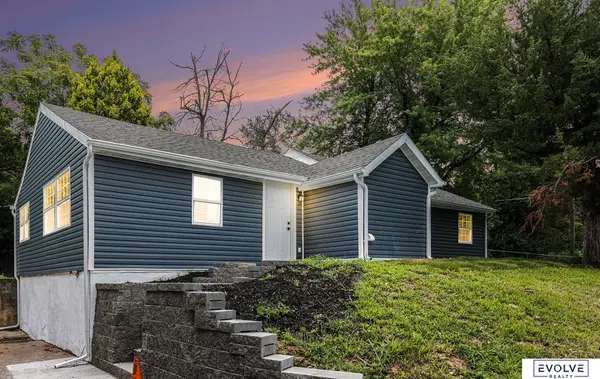 $235,000Active3 beds 3 baths1,365 sq. ft.
$235,000Active3 beds 3 baths1,365 sq. ft.803 Ave H, Plattsmouth, NE 68048
MLS# 22522365Listed by: EVOLVE REALTY - New
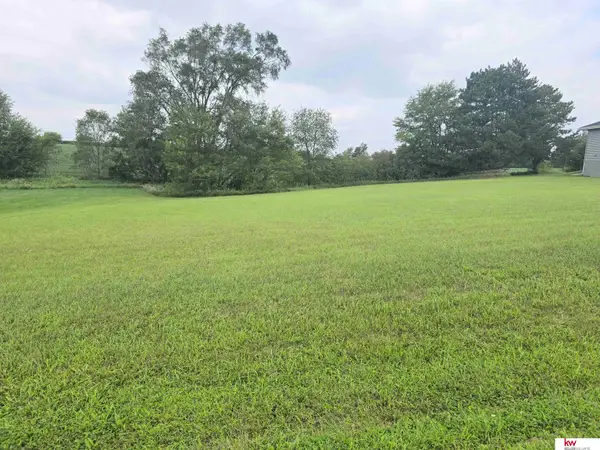 $45,000Active0.49 Acres
$45,000Active0.49 Acres9212 Monroe Road, Plattsmouth, NE 68048
MLS# 22522277Listed by: KELLER WILLIAMS GREATER OMAHA
