8616 Emerson Road, Plattsmouth, NE 68048
Local realty services provided by:Better Homes and Gardens Real Estate The Good Life Group
8616 Emerson Road,Plattsmouth, NE 68048
$499,500
- 4 Beds
- 2 Baths
- 2,829 sq. ft.
- Single family
- Active
Upcoming open houses
- Sat, Feb 2810:00 am - 12:00 pm
Listed by: shawn kliewer
Office: bhhs ambassador real estate
MLS#:22604701
Source:NE_OABR
Price summary
- Price:$499,500
- Price per sq. ft.:$176.56
- Monthly HOA dues:$90
About this home
**OPEN HOUSE Sat Feb 28 - 10-12pm** Stunning real log home with a lake view on the porch and wooded serenity in the back! Step into soaring ceilings in great room which boasts a picturesque fireplace as the centerpiece. Huge loft with endless possibilities. Kitchen has been updated with custom cabinets, quartz countertops and newer appliances. Other newer items include roof and AC in the last 3 years, driveway with retaining wall, extra parking pad, and backyard fence. Attached garage is climate controlled making it your perfect workshop or hobby area. Walkout basement features a primary sweet with a newly remodeled bathroom and laundry room. Join the charming community of Nebraskas best kept secret here at Beaver Lake! Gain instant access to this full wake lake, beaches, pool, clubhouse and more! The lake cabin feel with all the comforts you desire. A must see! Showings start Sat, Feb 21.
Contact an agent
Home facts
- Year built:2001
- Listing ID #:22604701
- Added:133 day(s) ago
- Updated:February 26, 2026 at 09:17 PM
Rooms and interior
- Bedrooms:4
- Total bathrooms:2
- Full bathrooms:1
- Flooring:Carpet, Wood
- Basement Description:Walk-Out Access
- Living area:2,829 sq. ft.
Heating and cooling
- Cooling:Central Air
- Heating:Forced Air, Propane
Structure and exterior
- Roof:Composition
- Year built:2001
- Building area:2,829 sq. ft.
- Lot area:0.25 Acres
- Lot Features:Over 1/4 up to 1/2 Acre, Wooded
- Construction Materials:Log
- Exterior Features:Covered Deck
- Foundation Description:Concrete Perimeter
- Levels:1 1/2 Story
Schools
- High school:Conestoga
- Middle school:Conestoga
- Elementary school:Conestoga
Utilities
- Water:Public
- Sewer:Public Sewer
Finances and disclosures
- Price:$499,500
- Price per sq. ft.:$176.56
- Tax amount:$5,780 (2024)
Features and amenities
- Laundry features:Dryer, Washer
New listings near 8616 Emerson Road
- New
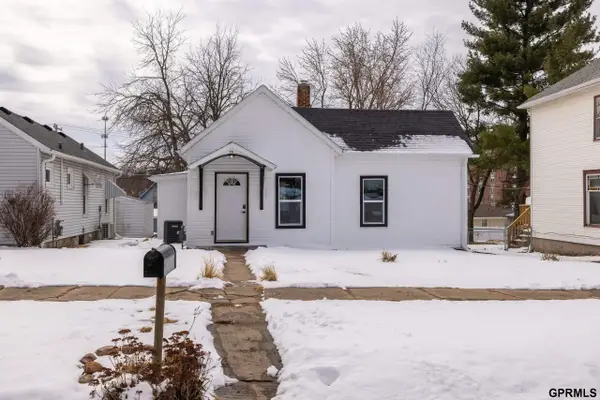 $242,000Active3 beds 2 baths1,750 sq. ft.
$242,000Active3 beds 2 baths1,750 sq. ft.711 Avenue C, Plattsmouth, NE 68048
MLS# 22605079Listed by: LISTWITHFREEDOM.COM - New
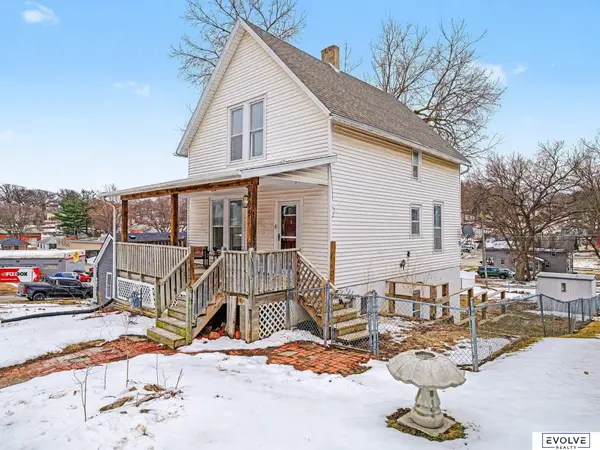 $230,000Active3 beds 3 baths1,628 sq. ft.
$230,000Active3 beds 3 baths1,628 sq. ft.805 1st Avenue, Plattsmouth, NE 68048
MLS# 22604827Listed by: EVOLVE REALTY - New
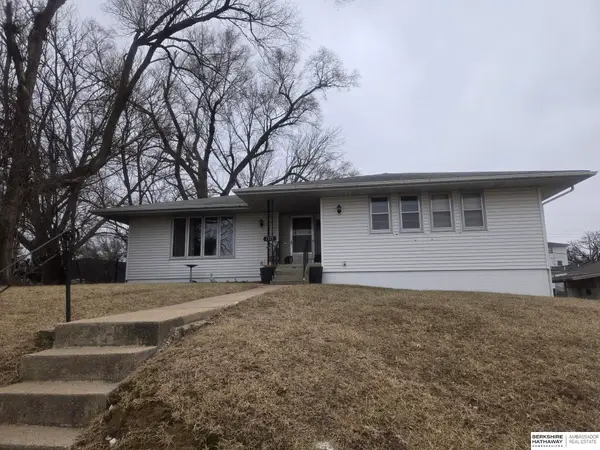 $259,000Active3 beds 2 baths1,904 sq. ft.
$259,000Active3 beds 2 baths1,904 sq. ft.1515 2nd Avenue, Plattsmouth, NE 68048-4718
MLS# 22603325Listed by: BHHS AMBASSADOR REAL ESTATE - New
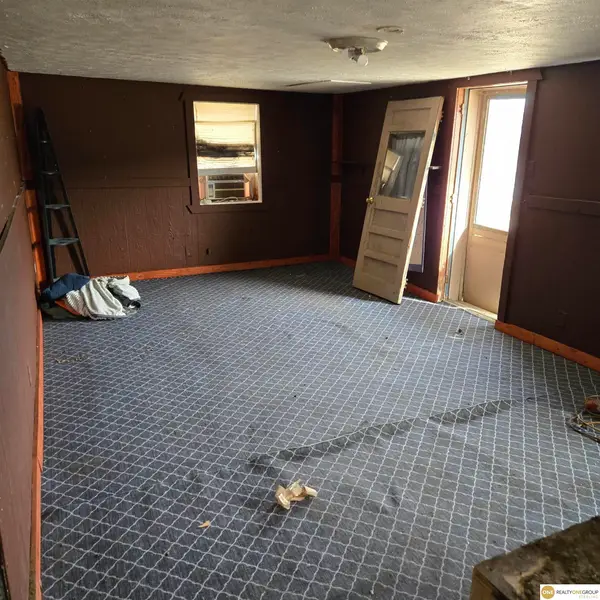 $56,000Active3 beds 1 baths1,369 sq. ft.
$56,000Active3 beds 1 baths1,369 sq. ft.503 Lincoln Avenue, Plattsmouth, NE 68048
MLS# 22604731Listed by: REALTY ONE GROUP STERLING 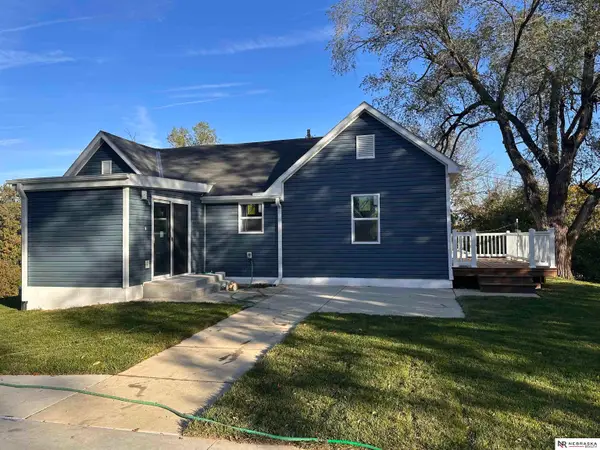 $216,000Pending2 beds 1 baths1,173 sq. ft.
$216,000Pending2 beds 1 baths1,173 sq. ft.1709 2nd Avenue, Plattsmouth, NE 68048
MLS# 22604489Listed by: NEBRASKA REALTY- New
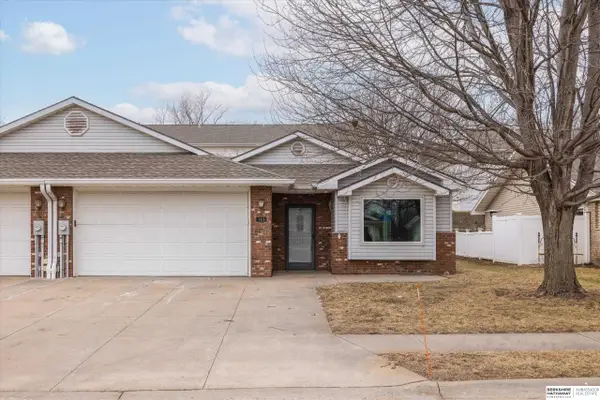 $239,900Active2 beds 2 baths1,440 sq. ft.
$239,900Active2 beds 2 baths1,440 sq. ft.104 E Deer Lane, Plattsmouth, NE 68048
MLS# 22604378Listed by: BHHS AMBASSADOR REAL ESTATE - New
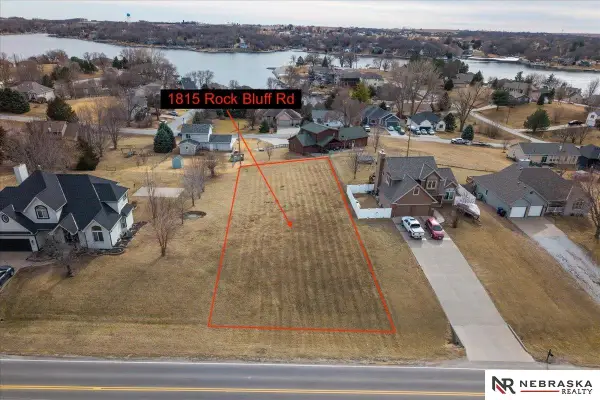 $55,000Active0.35 Acres
$55,000Active0.35 Acres1815 Rock Bluff Road, Plattsmouth, NE 68048
MLS# 22604333Listed by: NEBRASKA REALTY - New
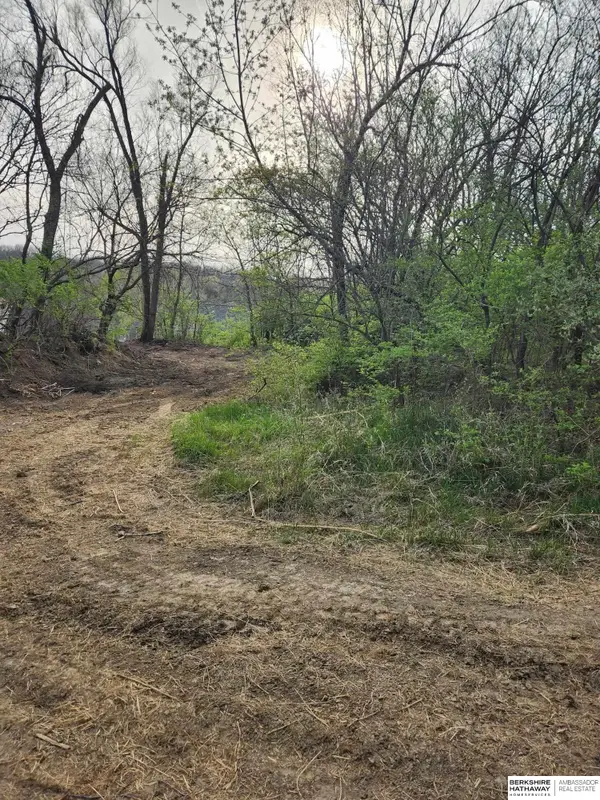 $19,900Active0.17 Acres
$19,900Active0.17 AcresN 12th Street, Plattsmouth, NE 68048
MLS# 22604307Listed by: BHHS AMBASSADOR REAL ESTATE - Open Sat, 2 to 3:30pm
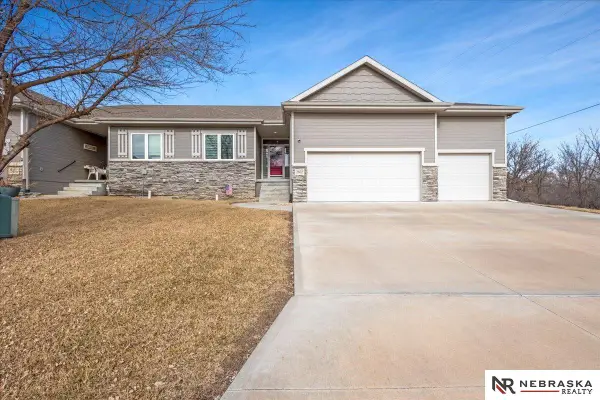 $385,000Active3 beds 3 baths2,112 sq. ft.
$385,000Active3 beds 3 baths2,112 sq. ft.2602 Fountain Circle, Plattsmouth, NE 68048
MLS# 22604115Listed by: NEBRASKA REALTY 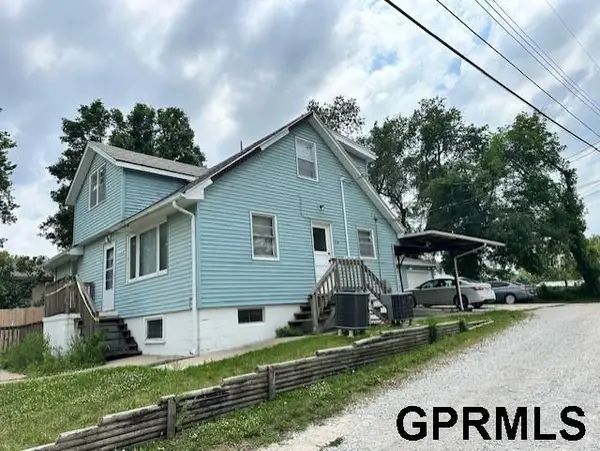 $215,000Pending5 beds 3 baths
$215,000Pending5 beds 3 baths316 S 15th Street, Plattsmouth, NE 68048
MLS# 22604048Listed by: HIKE REAL ESTATE PC BELLEVUE

