8883 Verdon Circle, Plattsmouth, NE 68048
Local realty services provided by:Better Homes and Gardens Real Estate The Good Life Group
8883 Verdon Circle,Plattsmouth, NE 68048
$575,000
- 4 Beds
- 3 Baths
- 3,374 sq. ft.
- Single family
- Active
Listed by:
- Better Homes and Gardens Real Estate The Good Life Group
MLS#:25-1968
Source:IA_SWIAR
Price summary
- Price:$575,000
- Price per sq. ft.:$170.42
About this home
Stunning Beaver Lake waterfront ranch home, perfect for family living & entertaining. This spacious 3,300+ sq ft property boasts 4 large bedrooms, 3 full bathrooms, and a 3-car garage. Enjoy high ceilings, abundant natural light, and expansive windows showcasing serene cove views. New hardwood floor on main & luxury vinyl tile in basement. Huge kitchen features granite countertops, ample cabinetry, pantry, & all appliances stay, including washer & dryer! Cozy hearth room with a 3-sided fireplace and access to an updated deck overlooking the tranquil cove and lushly landscaped yard. The expansive primary suite offers a private deck entrance, sitting area, walk-in closet, and luxurious bathroom with whirlpool tub, double sinks. Finished walkout basement includes wet bar, pool table, and another 3-sided fireplace in the family room. Quiet living on the cove without the noise of boats on the lake. Direct lake access with a boat lift. Access to Clubhouse with an in-ground pool.
Contact an agent
Home facts
- Year built:1995
- Listing ID #:25-1968
- Added:94 day(s) ago
- Updated:December 17, 2025 at 07:44 PM
Rooms and interior
- Bedrooms:4
- Total bathrooms:3
- Full bathrooms:3
- Living area:3,374 sq. ft.
Heating and cooling
- Cooling:Electric Central, Heat Pump
- Heating:Electric
Structure and exterior
- Roof:Composition
- Year built:1995
- Building area:3,374 sq. ft.
Schools
- High school:Other
- Middle school:Other
- Elementary school:Other
Finances and disclosures
- Price:$575,000
- Price per sq. ft.:$170.42
- Tax amount:$9,611 (2024)
New listings near 8883 Verdon Circle
- New
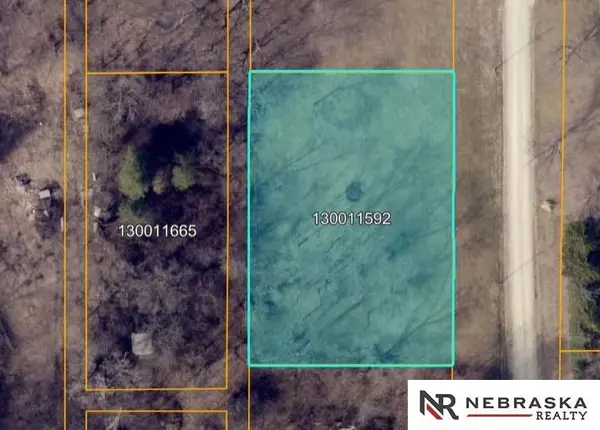 $60,000Active0.5 Acres
$60,000Active0.5 Acres720 N 16th Street, Plattsmouth, NE 68048
MLS# 22535215Listed by: NEBRASKA REALTY - New
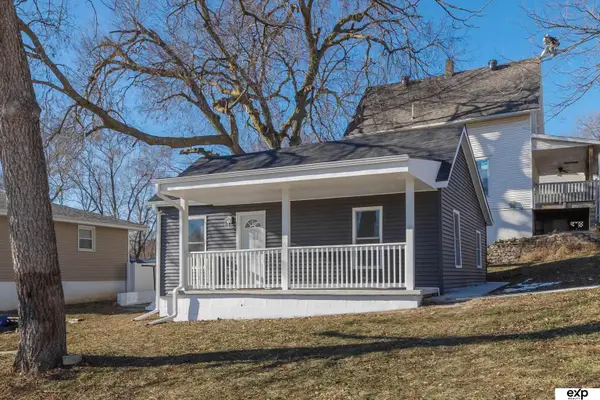 $165,000Active2 beds 1 baths713 sq. ft.
$165,000Active2 beds 1 baths713 sq. ft.801 1st Avenue, Plattsmouth, NE 68048
MLS# 22535157Listed by: EXP REALTY LLC - New
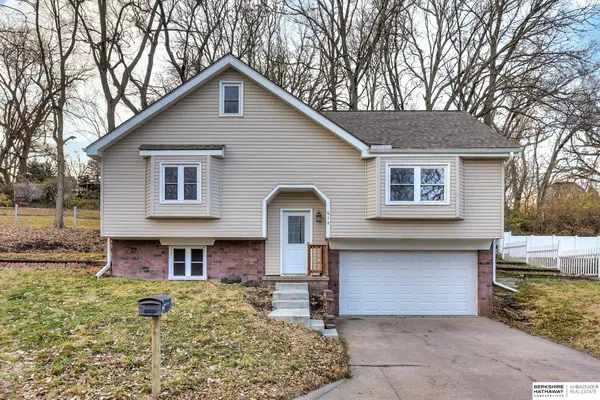 $250,000Active3 beds 3 baths2,112 sq. ft.
$250,000Active3 beds 3 baths2,112 sq. ft.618 Margaret Lane, Plattsmouth, NE 68048
MLS# 22535047Listed by: BHHS AMBASSADOR REAL ESTATE - New
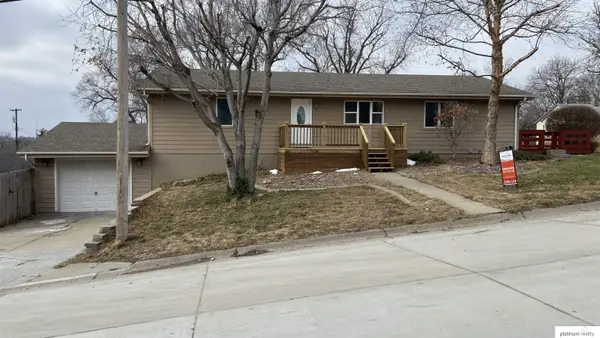 $309,500Active4 beds 3 baths2,420 sq. ft.
$309,500Active4 beds 3 baths2,420 sq. ft.801 G Avenue, Plattsmouth, NE 68048
MLS# 22534789Listed by: PLATINUM REALTY LLC - New
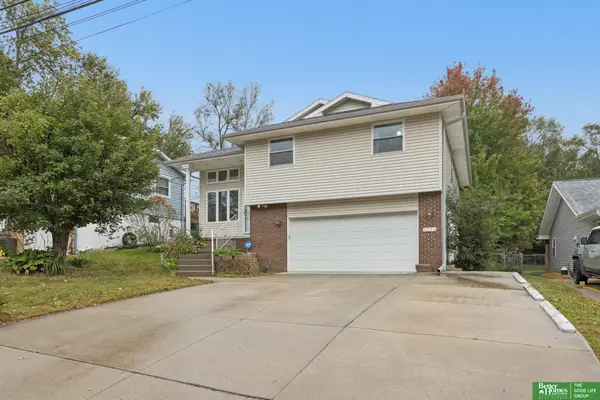 Listed by BHGRE$270,000Active3 beds 3 baths2,235 sq. ft.
Listed by BHGRE$270,000Active3 beds 3 baths2,235 sq. ft.1311 17th Avenue, Plattsmouth, NE 68048
MLS# 22534790Listed by: BETTER HOMES AND GARDENS R.E. - New
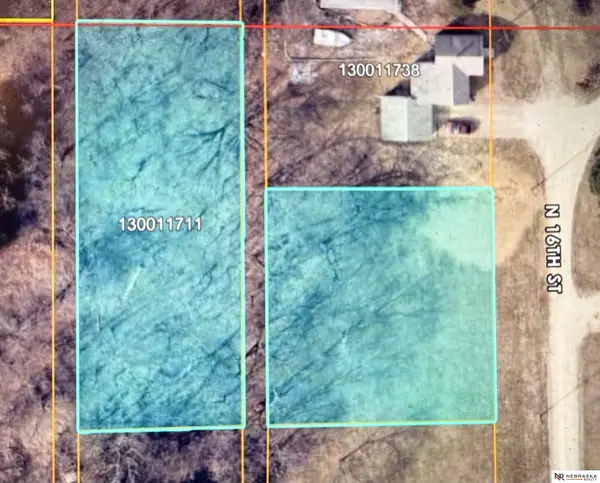 $70,000Active0.75 Acres
$70,000Active0.75 Acres740 N 16th Street, Plattsmouth, NE 68048
MLS# 22534618Listed by: NEBRASKA REALTY - New
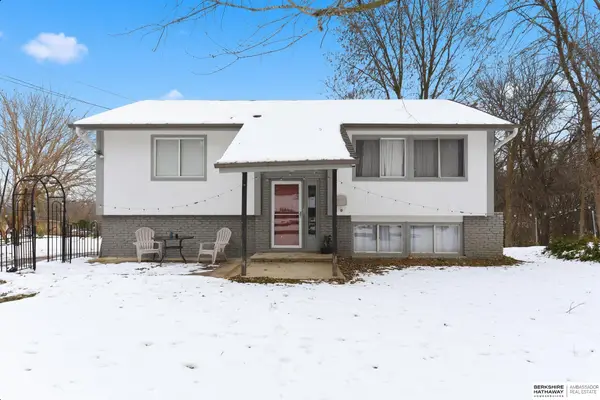 $225,000Active4 beds 2 baths1,702 sq. ft.
$225,000Active4 beds 2 baths1,702 sq. ft.2001 Lincoln Street, Plattsmouth, NE 68048
MLS# 22534620Listed by: BHHS AMBASSADOR REAL ESTATE - New
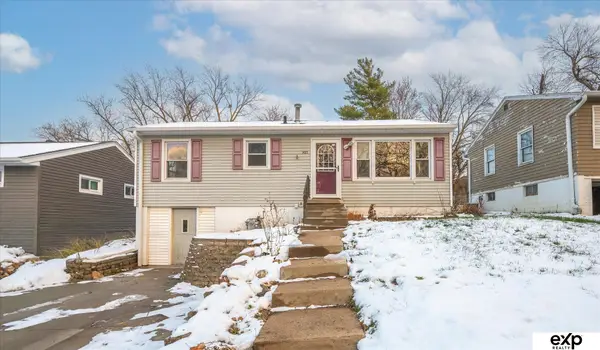 $137,700Active3 beds 1 baths1,042 sq. ft.
$137,700Active3 beds 1 baths1,042 sq. ft.305 Hillcrest Drive, Plattsmouth, NE 68048
MLS# 22534567Listed by: EXP REALTY LLC  $97,500Pending4 beds 1 baths1,384 sq. ft.
$97,500Pending4 beds 1 baths1,384 sq. ft.1735 Avenue B, Plattsmouth, NE 68048
MLS# 22534535Listed by: NEBRASKA REALTY- Open Sat, 11am to 1pmNew
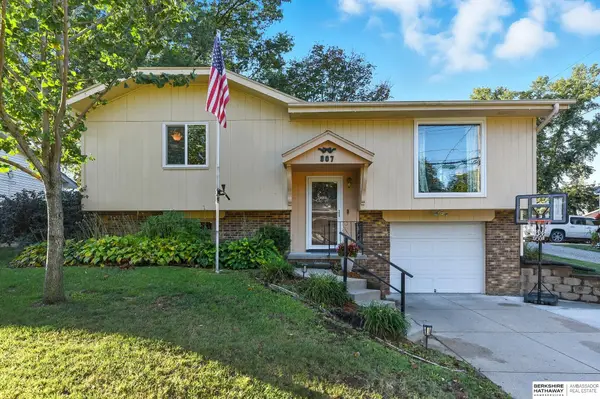 $245,000Active3 beds 2 baths1,391 sq. ft.
$245,000Active3 beds 2 baths1,391 sq. ft.907 9th Avenue, Plattsmouth, NE 68048
MLS# 22534525Listed by: BHHS AMBASSADOR REAL ESTATE
