9109 Murray Drive, Plattsmouth, NE 68048
Local realty services provided by:Better Homes and Gardens Real Estate The Good Life Group
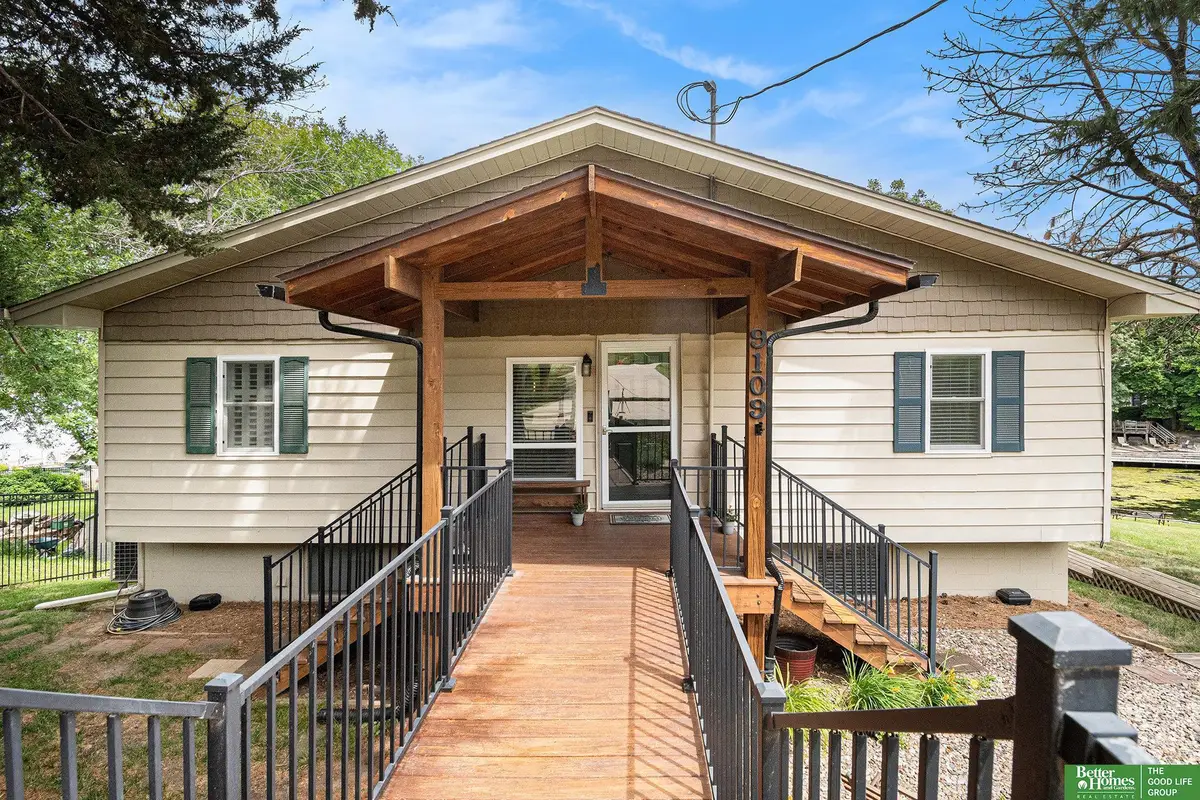
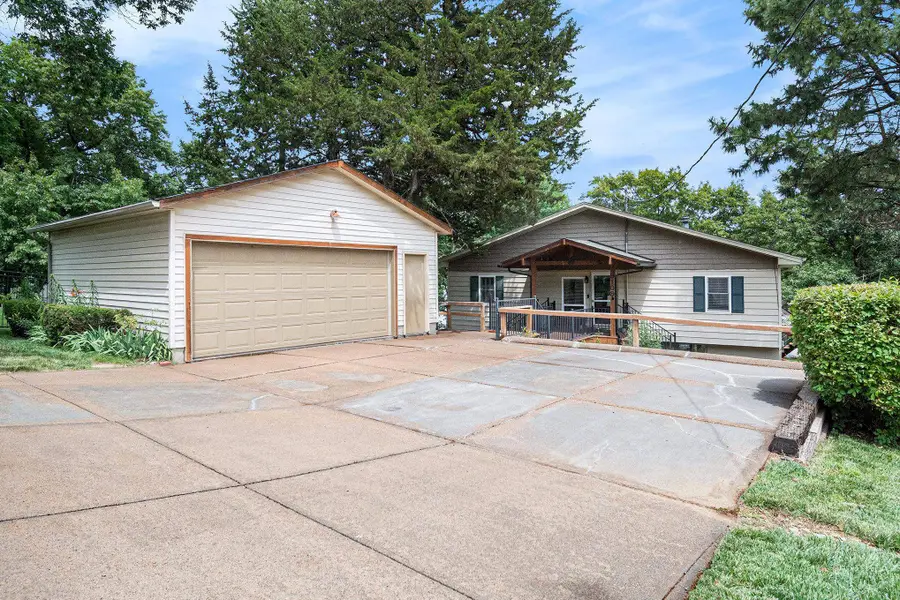

Upcoming open houses
- Sun, Aug 1710:00 am - 12:00 pm
Listed by:
- Silvia Poutre(402) 804 - 4666Better Homes and Gardens Real Estate The Good Life Group
MLS#:22518650
Source:NE_OABR
Price summary
- Price:$649,900
- Price per sq. ft.:$314.72
- Monthly HOA dues:$105.67
About this home
Your lakeside retreat awaits! This unique PREINSPECTED ranch offers the perfect blend of comfort, charm, & recreation. Situated on a spacious lot w/ walkout basement, this 3-bed, 2-bath home provides lake views from nearly every room, including the bright & airy 4-seasons room, ideal for enjoying year-round sunrises & serene waterfront living. Inside, the main lvl offers an inviting layout w/ family room & comfortably sized bedrooms. The finished lower lvl features a well-appointed kitchen & rec room which opens to the expansive backyard, perfect for entertaining, gardening, or relaxing by the water. Outdoors, enjoy a large lakefront yard, offering plenty of space for gatherings, games, or quiet mornings by the shore. Pontoon boat, trailer, 2 boat lifts, SUP boards, household goods & more ALL INCLUDED if desired, providing an incredible opportunity for TURN-KEY lakefront living making this an ideal option if you're looking for a move-in ready vacation home or a place to make your own.
Contact an agent
Home facts
- Year built:1975
- Listing Id #:22518650
- Added:38 day(s) ago
- Updated:August 10, 2025 at 02:32 PM
Rooms and interior
- Bedrooms:3
- Total bathrooms:2
- Living area:2,065 sq. ft.
Heating and cooling
- Cooling:Central Air
- Heating:Forced Air, Propane
Structure and exterior
- Roof:Composition, Metal
- Year built:1975
- Building area:2,065 sq. ft.
- Lot area:0.34 Acres
Schools
- High school:Conestoga
- Middle school:Conestoga
- Elementary school:Conestoga
Utilities
- Water:Private
- Sewer:Private Sewer
Finances and disclosures
- Price:$649,900
- Price per sq. ft.:$314.72
- Tax amount:$5,504 (2024)
New listings near 9109 Murray Drive
- New
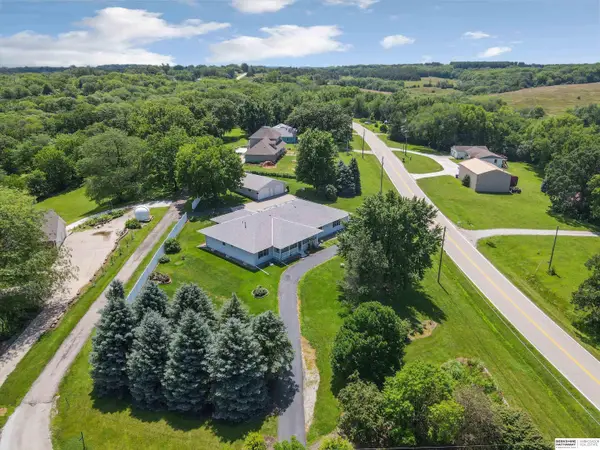 $519,500Active4 beds 3 baths2,418 sq. ft.
$519,500Active4 beds 3 baths2,418 sq. ft.2205 Hidden Canyon Road, Plattsmouth, NE 68048
MLS# 22522990Listed by: BHHS AMBASSADOR REAL ESTATE - New
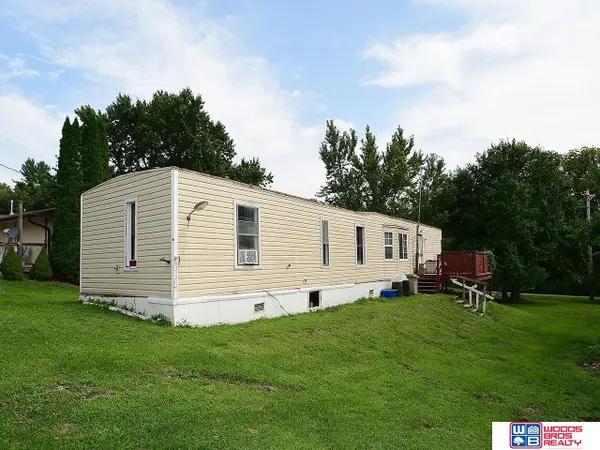 $45,000Active2 beds 2 baths938 sq. ft.
$45,000Active2 beds 2 baths938 sq. ft.8217 Auburn Road, Plattsmouth, NE 68048
MLS# 22522831Listed by: WOODS BROS REALTY - New
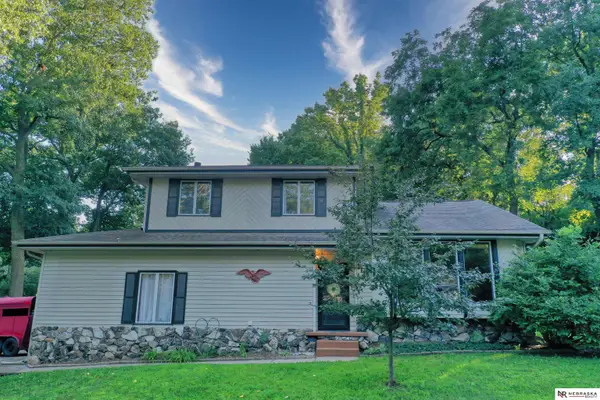 $324,000Active3 beds 4 baths2,752 sq. ft.
$324,000Active3 beds 4 baths2,752 sq. ft.1114 Elizabeth Drive, Plattsmouth, NE 68048
MLS# 22522817Listed by: NEBRASKA REALTY - New
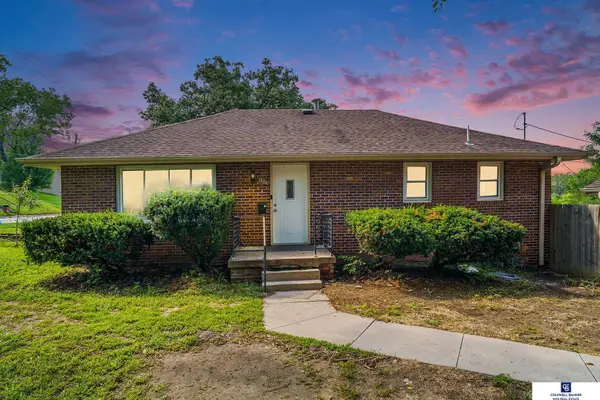 $269,000Active3 beds 2 baths2,108 sq. ft.
$269,000Active3 beds 2 baths2,108 sq. ft.803 Avenue F, Plattsmouth, NE 68048
MLS# 22522801Listed by: COLDWELL BANKER NHS RE - Open Sun, 11am to 1pmNew
 $330,000Active5 beds 3 baths2,406 sq. ft.
$330,000Active5 beds 3 baths2,406 sq. ft.1011 Bradford Drive, Plattsmouth, NE 68048
MLS# 22522633Listed by: NEBRASKA REALTY - New
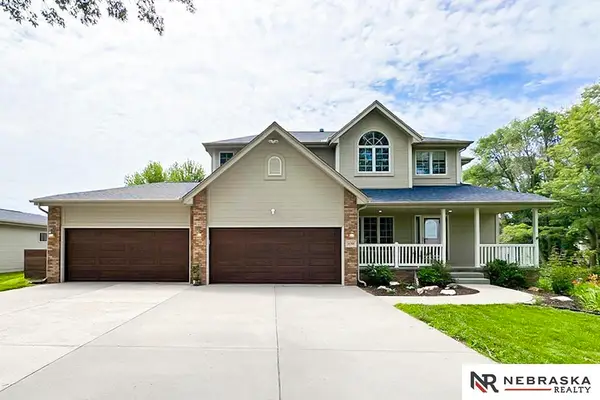 $627,400Active4 beds 4 baths3,525 sq. ft.
$627,400Active4 beds 4 baths3,525 sq. ft.14700 42nd Street, Plattsmouth, NE 68048
MLS# 22522500Listed by: NEBRASKA REALTY - New
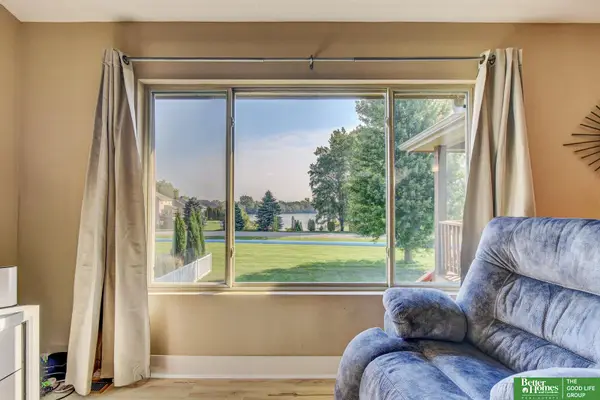 $300,000Active2 beds 2 baths1,284 sq. ft.
$300,000Active2 beds 2 baths1,284 sq. ft.2912 Lakeside Drive, Plattsmouth, NE 68048
MLS# 22522480Listed by: BETTER HOMES AND GARDENS R.E. 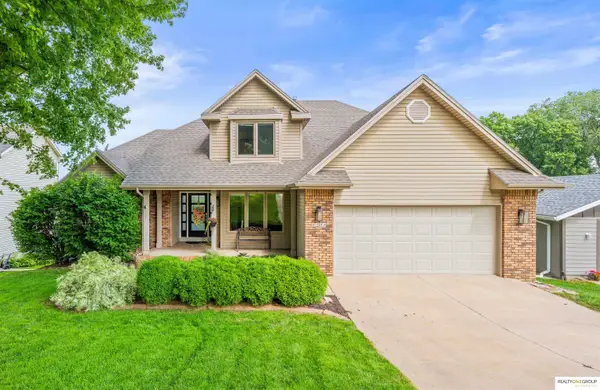 $862,500Pending5 beds 4 baths3,414 sq. ft.
$862,500Pending5 beds 4 baths3,414 sq. ft.1208 Murray Point, Plattsmouth, NE 68048
MLS# 22522430Listed by: REALTY ONE GROUP AUTHENTIC- New
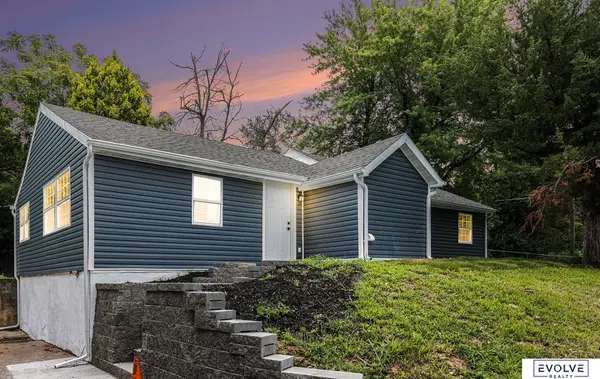 $235,000Active3 beds 3 baths1,365 sq. ft.
$235,000Active3 beds 3 baths1,365 sq. ft.803 Ave H, Plattsmouth, NE 68048
MLS# 22522365Listed by: EVOLVE REALTY - New
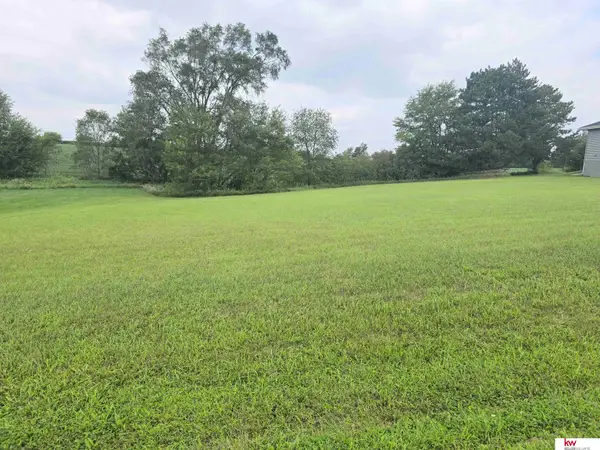 $45,000Active0.49 Acres
$45,000Active0.49 Acres9212 Monroe Road, Plattsmouth, NE 68048
MLS# 22522277Listed by: KELLER WILLIAMS GREATER OMAHA
