9116 Murray Drive, Plattsmouth, NE 68048
Local realty services provided by:Better Homes and Gardens Real Estate The Good Life Group
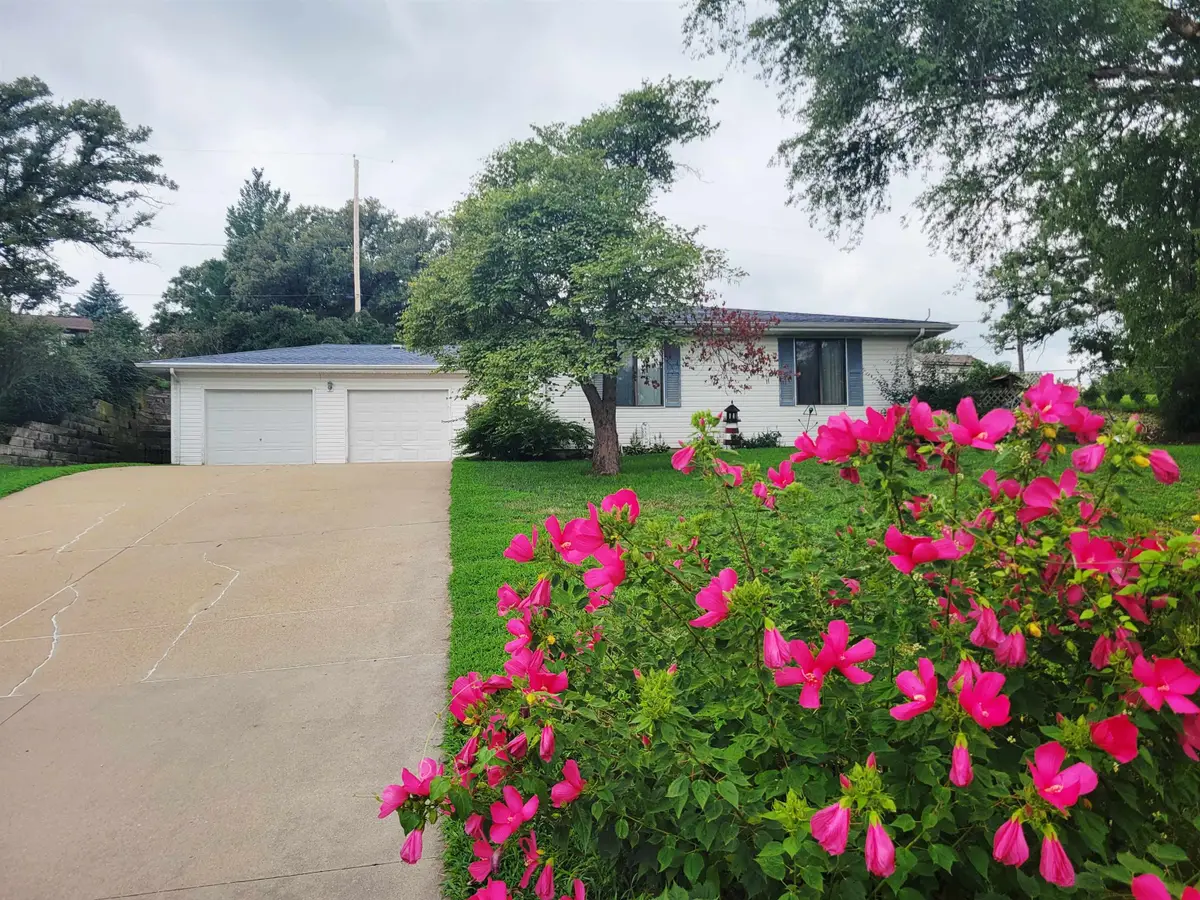
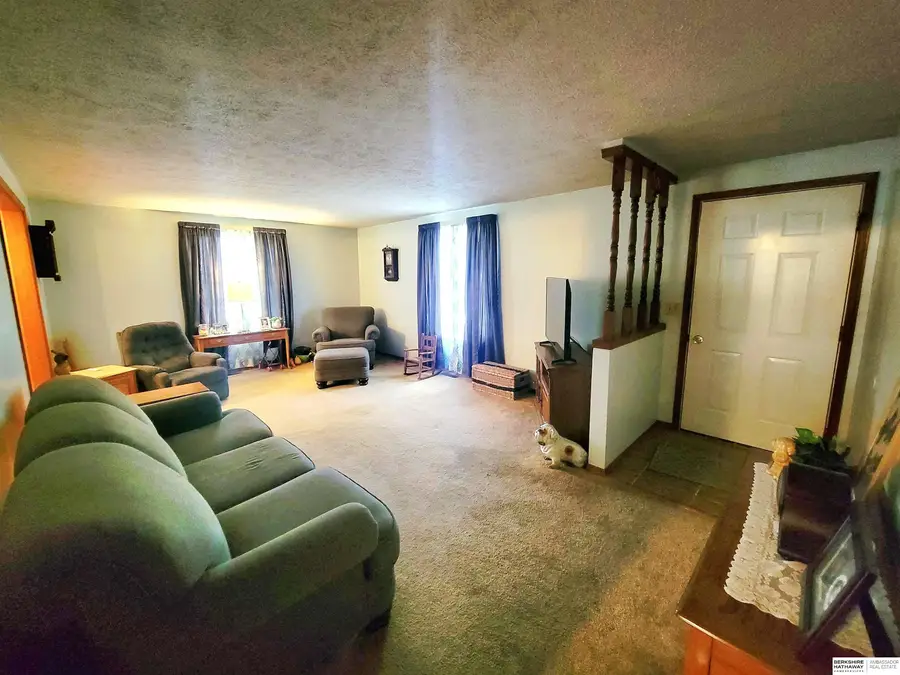
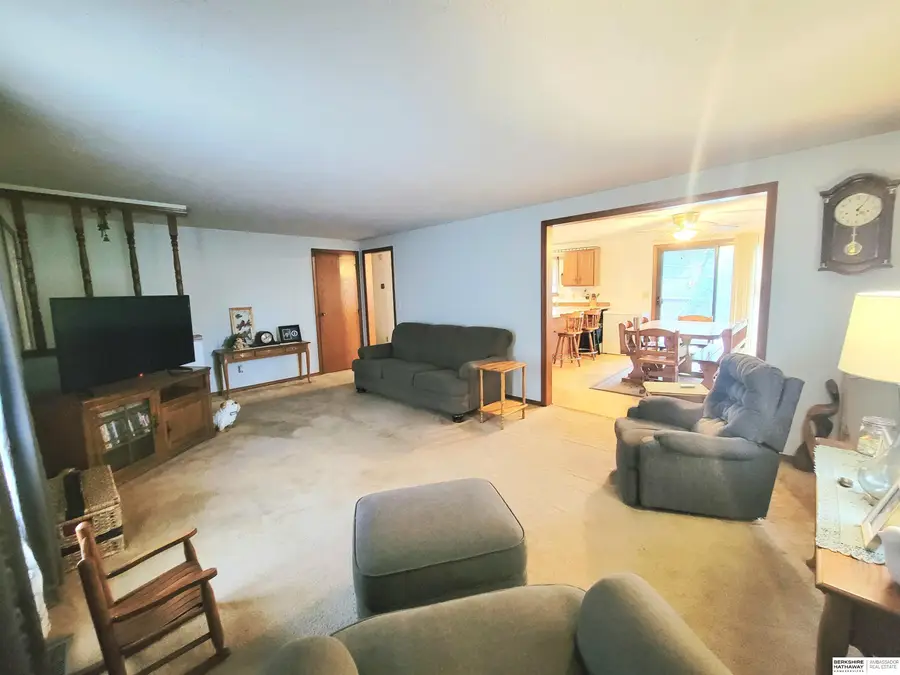
9116 Murray Drive,Plattsmouth, NE 68048
$269,000
- 2 Beds
- 2 Baths
- 2,274 sq. ft.
- Single family
- Pending
Listed by:joni friberg
Office:bhhs ambassador real estate
MLS#:22521540
Source:NE_OABR
Price summary
- Price:$269,000
- Price per sq. ft.:$118.29
- Monthly HOA dues:$105.5
About this home
Well-loved 2-bed, 2-bath ranch home in the desirable Beaver Lake community! This cozy property offers a traditional layout with main floor laundry and a spacious attached 2-car garage. The living room flows into the kitchen and dining area, creating a comfortable space for everyday living. Both bedrooms are nicely sized with ample closet space. The backyard is tiered offering a lower fenced in area that protects the home from the elements, keeps utility costs low throughout the seasons, and offers a garden on the top tier. The basement includes two additional rooms and a 3/4 bath, offering flexibility for guests, hobbies, or storage. Located just two lots from a lake access area with a dock and picnic space, you’re steps away from fishing, swimming, and enjoying the lake. Some cosmetic updates would make this gem truly shine. Just 25 minutes from Offutt AFB and a quick drive to the Omaha metro—enjoy lake life year-round or as a weekend retreat!
Contact an agent
Home facts
- Year built:1990
- Listing Id #:22521540
- Added:13 day(s) ago
- Updated:August 10, 2025 at 07:23 AM
Rooms and interior
- Bedrooms:2
- Total bathrooms:2
- Full bathrooms:1
- Living area:2,274 sq. ft.
Heating and cooling
- Cooling:Central Air
- Heating:Electric, Forced Air
Structure and exterior
- Year built:1990
- Building area:2,274 sq. ft.
- Lot area:0.31 Acres
Schools
- High school:Conestoga
- Middle school:Conestoga
- Elementary school:Conestoga
Utilities
- Water:Private
- Sewer:Private Sewer
Finances and disclosures
- Price:$269,000
- Price per sq. ft.:$118.29
- Tax amount:$1,883 (2024)
New listings near 9116 Murray Drive
- New
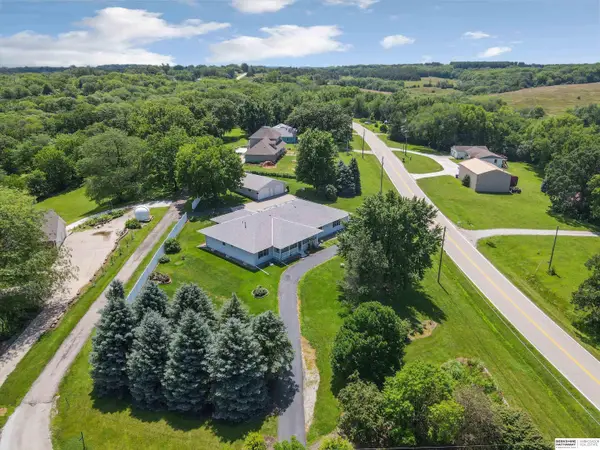 $519,500Active4 beds 3 baths2,418 sq. ft.
$519,500Active4 beds 3 baths2,418 sq. ft.2205 Hidden Canyon Road, Plattsmouth, NE 68048
MLS# 22522990Listed by: BHHS AMBASSADOR REAL ESTATE - New
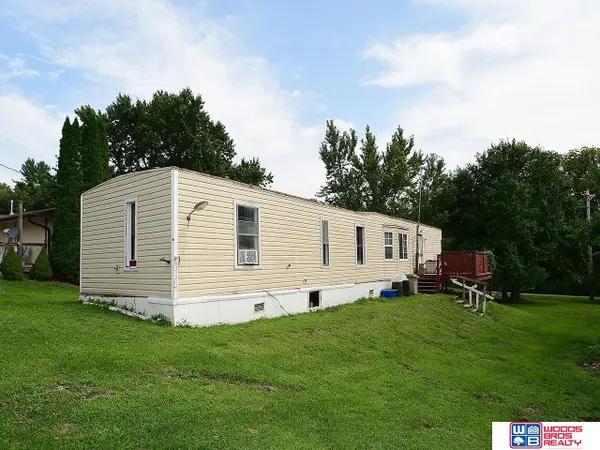 $45,000Active2 beds 2 baths938 sq. ft.
$45,000Active2 beds 2 baths938 sq. ft.8217 Auburn Road, Plattsmouth, NE 68048
MLS# 22522831Listed by: WOODS BROS REALTY - New
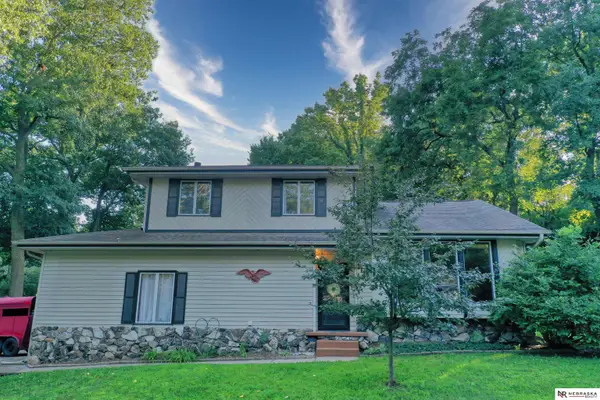 $324,000Active3 beds 4 baths2,752 sq. ft.
$324,000Active3 beds 4 baths2,752 sq. ft.1114 Elizabeth Drive, Plattsmouth, NE 68048
MLS# 22522817Listed by: NEBRASKA REALTY - New
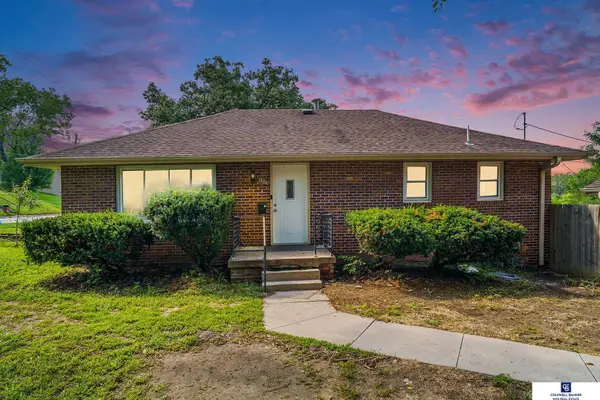 $269,000Active3 beds 2 baths2,108 sq. ft.
$269,000Active3 beds 2 baths2,108 sq. ft.803 Avenue F, Plattsmouth, NE 68048
MLS# 22522801Listed by: COLDWELL BANKER NHS RE - Open Sun, 11am to 1pmNew
 $330,000Active5 beds 3 baths2,406 sq. ft.
$330,000Active5 beds 3 baths2,406 sq. ft.1011 Bradford Drive, Plattsmouth, NE 68048
MLS# 22522633Listed by: NEBRASKA REALTY - New
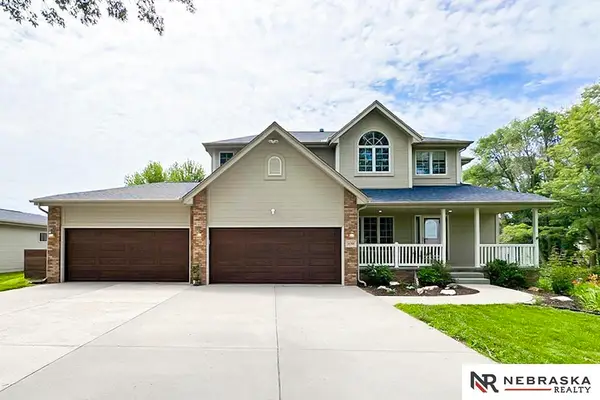 $627,400Active4 beds 4 baths3,525 sq. ft.
$627,400Active4 beds 4 baths3,525 sq. ft.14700 42nd Street, Plattsmouth, NE 68048
MLS# 22522500Listed by: NEBRASKA REALTY - New
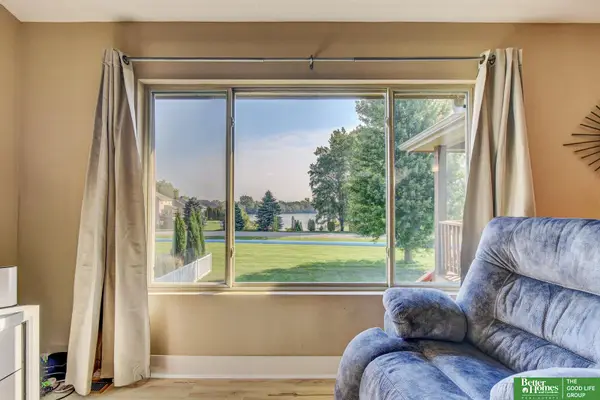 $300,000Active2 beds 2 baths1,284 sq. ft.
$300,000Active2 beds 2 baths1,284 sq. ft.2912 Lakeside Drive, Plattsmouth, NE 68048
MLS# 22522480Listed by: BETTER HOMES AND GARDENS R.E. 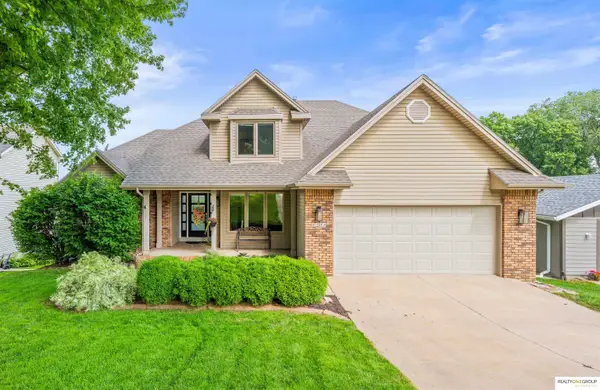 $862,500Pending5 beds 4 baths3,414 sq. ft.
$862,500Pending5 beds 4 baths3,414 sq. ft.1208 Murray Point, Plattsmouth, NE 68048
MLS# 22522430Listed by: REALTY ONE GROUP AUTHENTIC- New
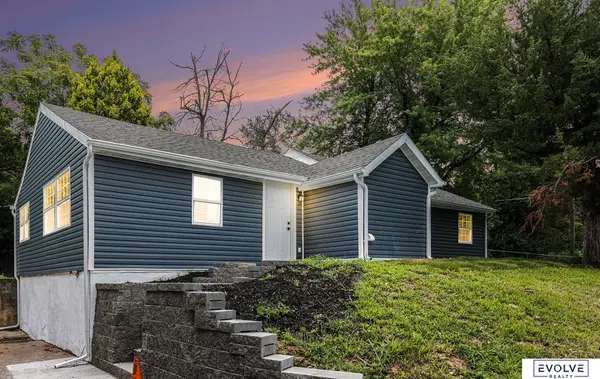 $235,000Active3 beds 3 baths1,365 sq. ft.
$235,000Active3 beds 3 baths1,365 sq. ft.803 Ave H, Plattsmouth, NE 68048
MLS# 22522365Listed by: EVOLVE REALTY - New
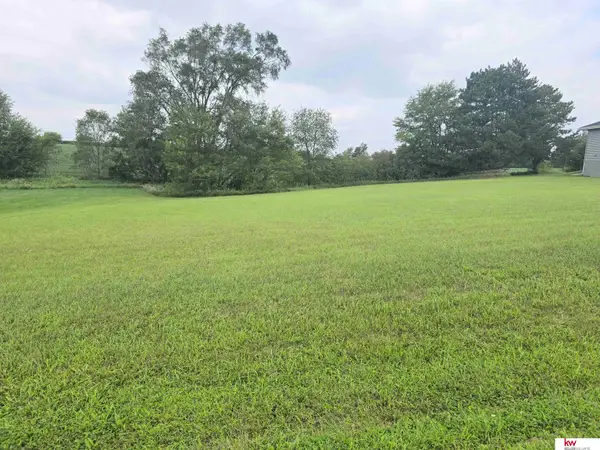 $45,000Active0.49 Acres
$45,000Active0.49 Acres9212 Monroe Road, Plattsmouth, NE 68048
MLS# 22522277Listed by: KELLER WILLIAMS GREATER OMAHA
