9202 Monroe Road, Plattsmouth, NE 68048
Local realty services provided by:Better Homes and Gardens Real Estate The Good Life Group
9202 Monroe Road,Plattsmouth, NE 68048
$410,000
- 4 Beds
- 3 Baths
- 2,464 sq. ft.
- Single family
- Active
Listed by:marissa nemetz
Office:keller williams greater omaha
MLS#:22524760
Source:NE_OABR
Price summary
- Price:$410,000
- Price per sq. ft.:$166.4
- Monthly HOA dues:$211
About this home
Beaver Lake ranch on huge lot! This 4bed 3bth sits on a boasting .49 acre lot. Walk into the open concept that features 9ft ceilings, spacious living room, dining room and kitchen. Kitchen features granite countertops and upgraded black stainless steal appliances. Step ouside from the sliding glass door to the concrete patio and enjoy the privacy with no neighbors behind you. Head downstairs to the fully finished basement that offers huge family room where you can entertain, have a game room or set it up as a theatre room also featuring fourth bedroom and 3/4 bath. Detached garage has all the space for more parking, and storage. Enjoy all that Beaver Lake has to offer including lake, beach, pool and more! You will have a quick commute with Bellevue just 15min and Omaha 20min away.
Contact an agent
Home facts
- Year built:2015
- Listing ID #:22524760
- Added:56 day(s) ago
- Updated:October 29, 2025 at 02:35 PM
Rooms and interior
- Bedrooms:4
- Total bathrooms:3
- Full bathrooms:1
- Living area:2,464 sq. ft.
Heating and cooling
- Cooling:Central Air
- Heating:Electric, Forced Air
Structure and exterior
- Roof:Composition
- Year built:2015
- Building area:2,464 sq. ft.
- Lot area:0.49 Acres
Schools
- High school:Conestoga
- Middle school:Conestoga
- Elementary school:Conestoga
Utilities
- Water:Private
- Sewer:Private Sewer
Finances and disclosures
- Price:$410,000
- Price per sq. ft.:$166.4
- Tax amount:$5,643 (2024)
New listings near 9202 Monroe Road
- New
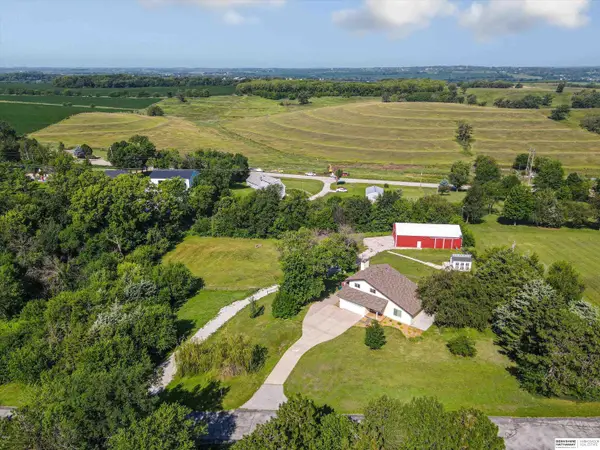 $599,000Active4 beds 4 baths2,409 sq. ft.
$599,000Active4 beds 4 baths2,409 sq. ft.18302 Nicholas Road, Plattsmouth, NE 68048
MLS# 22531004Listed by: BHHS AMBASSADOR REAL ESTATE - New
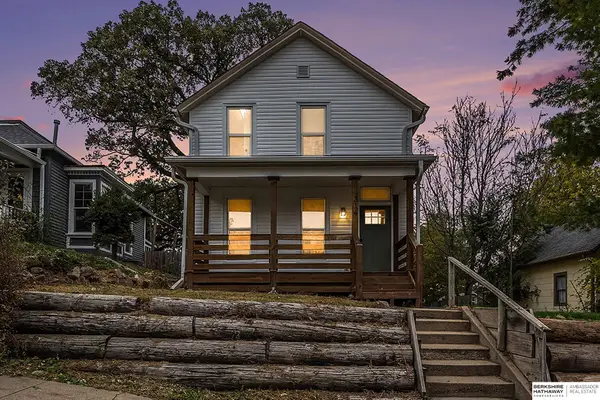 $225,000Active2 beds 2 baths1,337 sq. ft.
$225,000Active2 beds 2 baths1,337 sq. ft.314 2 Avenue, Plattsmouth, NE 68048
MLS# 22530980Listed by: BHHS AMBASSADOR REAL ESTATE - New
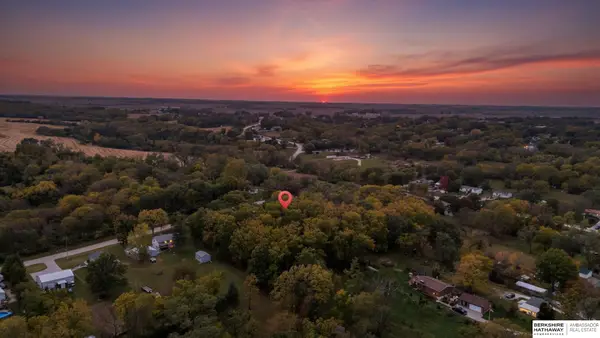 $160,000Active1.72 Acres
$160,000Active1.72 Acres505 16th Avenue, Plattsmouth, NE 68048
MLS# 22530989Listed by: BHHS AMBASSADOR REAL ESTATE - New
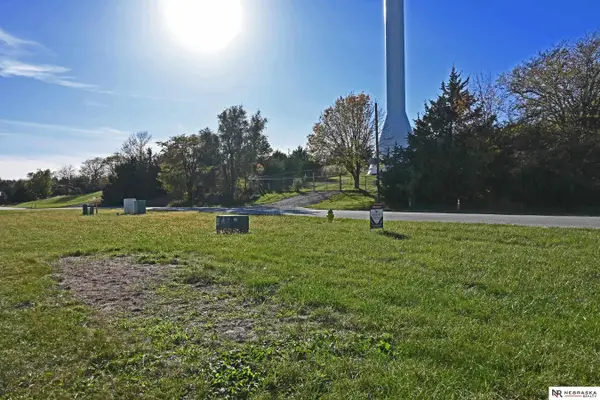 $40,000Active0.33 Acres
$40,000Active0.33 Acres4127 Buccaneer Boulevard, Plattsmouth, NE 68048
MLS# 22530850Listed by: NEBRASKA REALTY - New
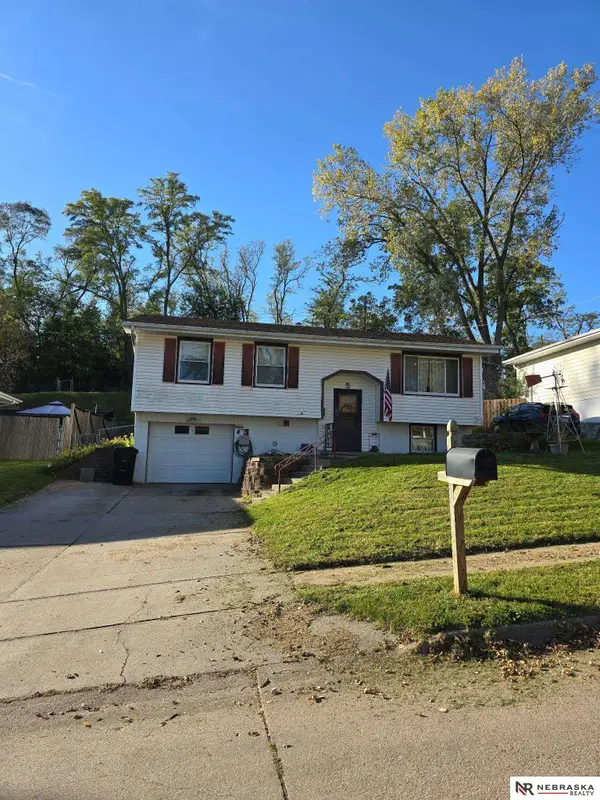 $200,000Active4 beds 2 baths1,204 sq. ft.
$200,000Active4 beds 2 baths1,204 sq. ft.140 Debra Avenue E, Plattsmouth, NE 68048
MLS# 22530773Listed by: NEBRASKA REALTY 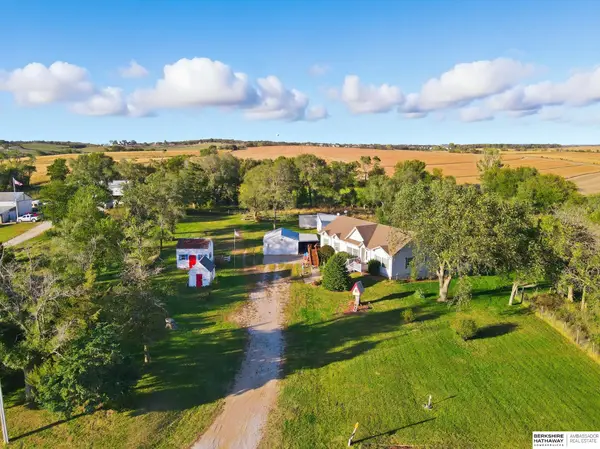 $450,000Pending3 beds 2 baths1,828 sq. ft.
$450,000Pending3 beds 2 baths1,828 sq. ft.4204 Luv Road, Plattsmouth, NE 68048
MLS# 22530689Listed by: BHHS AMBASSADOR REAL ESTATE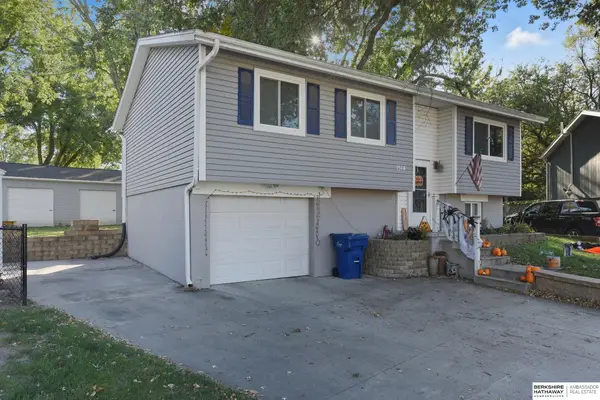 $225,000Pending3 beds 1 baths1,640 sq. ft.
$225,000Pending3 beds 1 baths1,640 sq. ft.1514 James Street, Plattsmouth, NE 68048
MLS# 22530673Listed by: BHHS AMBASSADOR REAL ESTATE- New
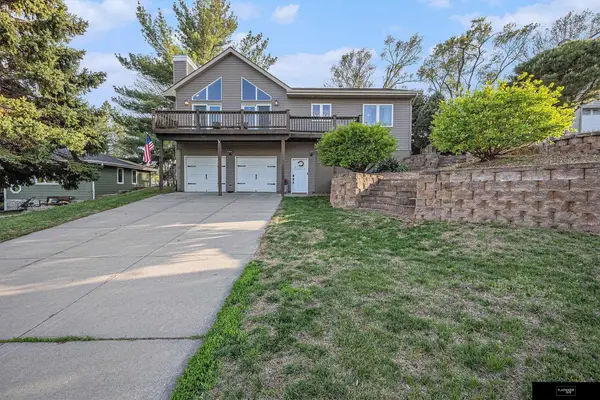 $389,900Active3 beds 3 baths2,024 sq. ft.
$389,900Active3 beds 3 baths2,024 sq. ft.823 Beaver Lake Boulevard, Plattsmouth, NE 68048
MLS# 22530363Listed by: FLATWATER REALTY - New
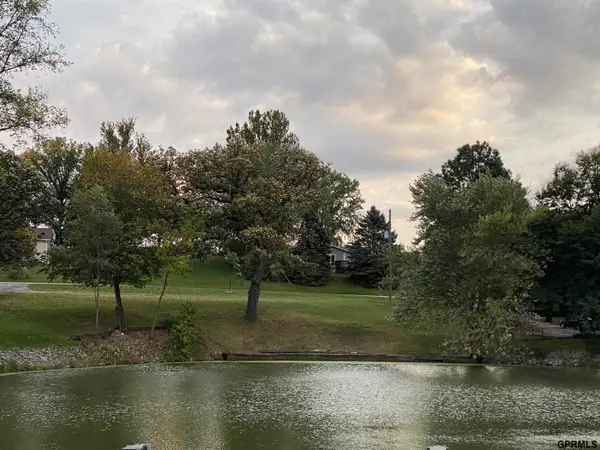 $40,000Active0.3 Acres
$40,000Active0.3 Acres2410 Jefferson Road, Plattsmouth, NE 68048
MLS# 22530299Listed by: HIKE REAL ESTATE PC PLATTSMOUT - New
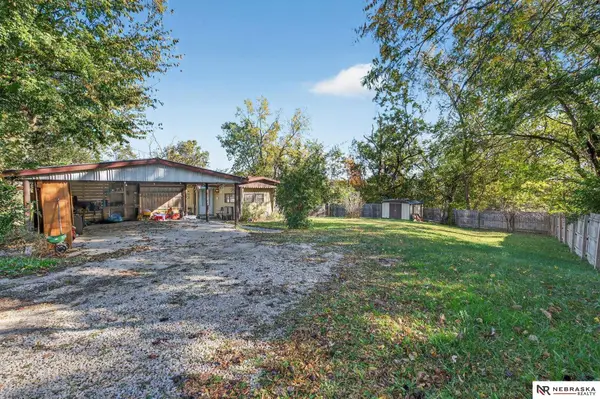 $86,000Active3 beds 2 baths601 sq. ft.
$86,000Active3 beds 2 baths601 sq. ft.1024 Avenue B, Plattsmouth, NE 68048
MLS# 22529844Listed by: NEBRASKA REALTY
